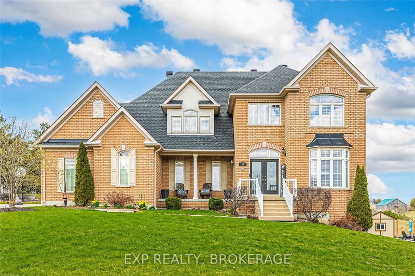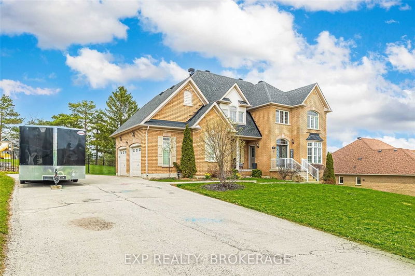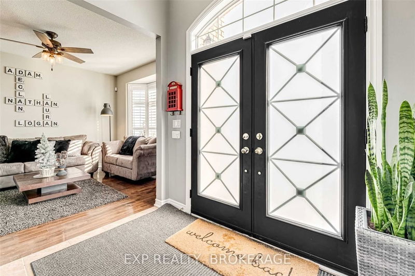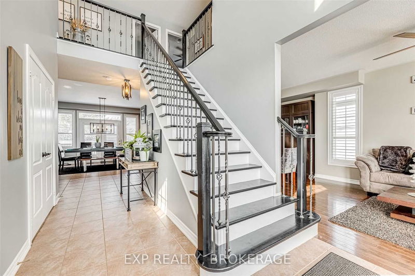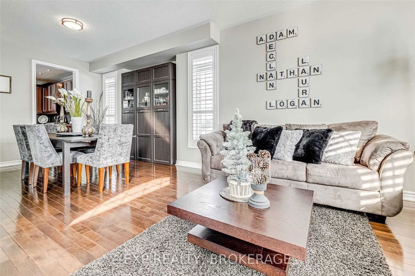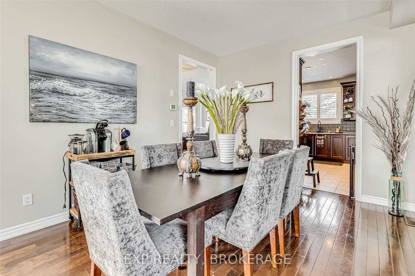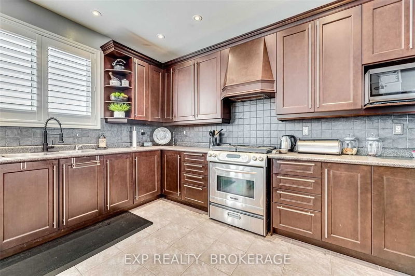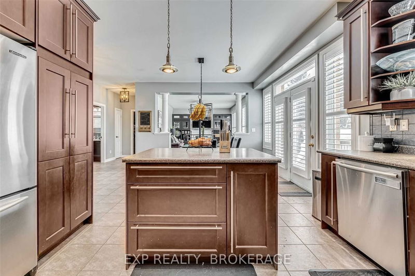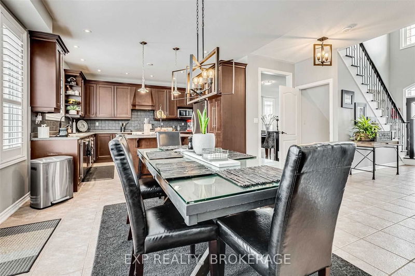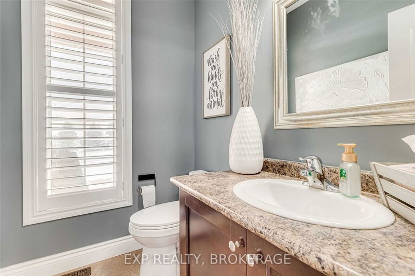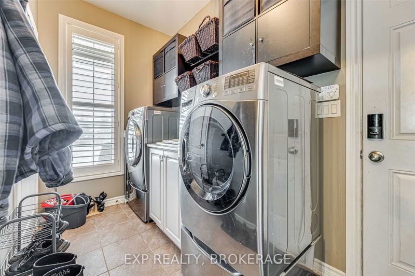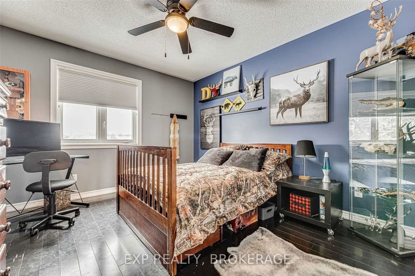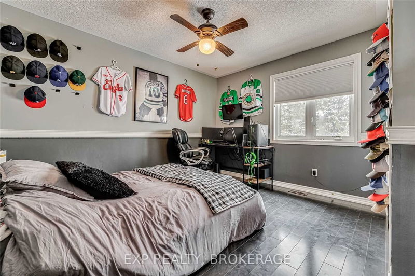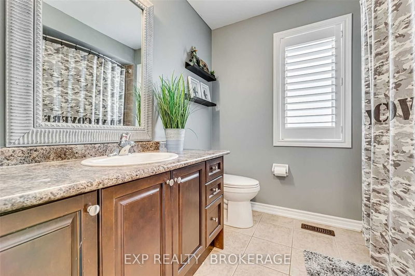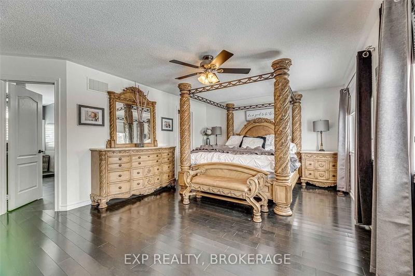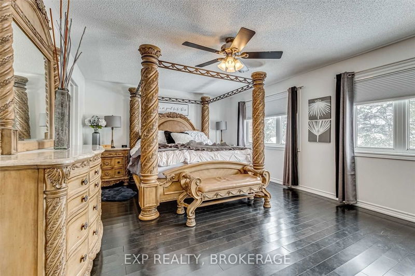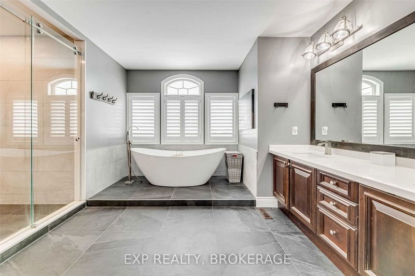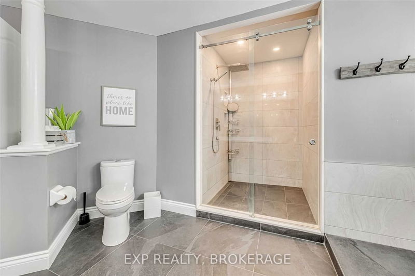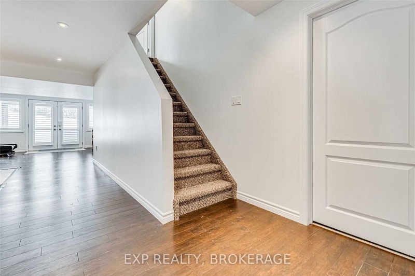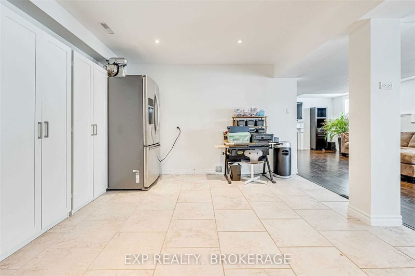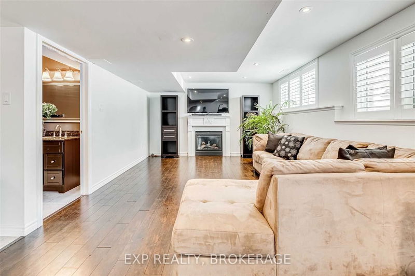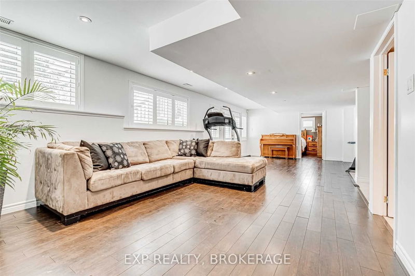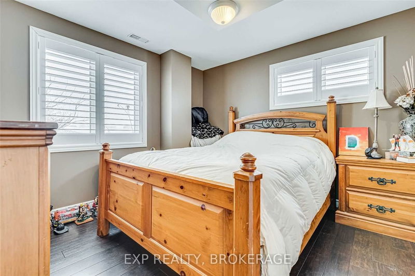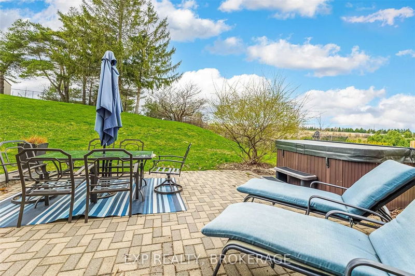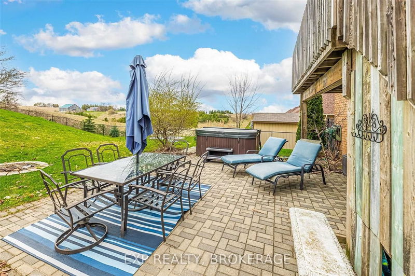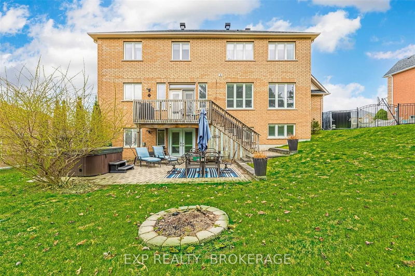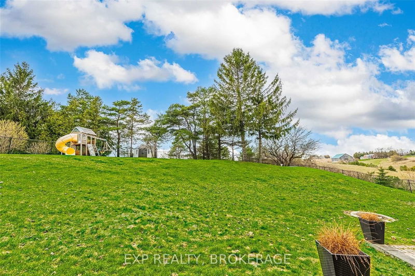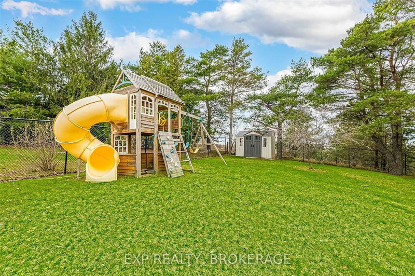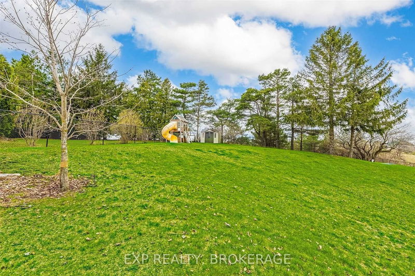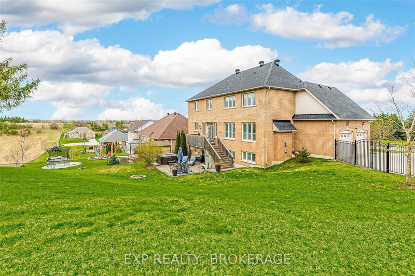This Striking,Magazine Worthy,5 Bedroom Home Is Nestled In A Gorgeous Estate Subdivision In The Town Of Hillsburgh.This Multi-Generational Beauty Is Just Shy Of 4000Sq Ft Of Finished Living Space.Upon Entering This Pristine Home,You Are Greeted By A Grand Staircase Within The Spacious Foyer.An Abundance Of Natural Light Floods Through The Entire Main Floor.This Spacious Chefs Kitchen Will Be Loved By Everyone In Your Family As You Can Make Meals Together All While Overlooking The Gorgeous Family Room.Cozy Up By The Fireplace With Your Favourite Book And Beverage All While Enjoying The Panoramic Countryside Views.Upstairs You'll Find An Expansive Primary Bedroom Wing Complete With A Spa-Like Ensuite And A Huge Dressing Room! 3 Large Bedrooms As Well As Another 4 Piece Bath Complete The 2nd Floor.Heading Into The Fully Finished Walkout Basement You'll Find Another Bedroom,3 Pce Bath And A Huge Living Room.If You Need Another Kitchen All You Have To Do Is Add The Cabinetry As The
부동산 특징
- 등록 날짜: Friday, March 03, 2023
- 가상 투어: View Virtual Tour for 30 Upper Canada Drive
- 도시: Erin
- 이웃/동네: Hillsburgh
- 중요 교차로: Trafalgar/Upper Canada
- 전체 주소: 30 Upper Canada Drive, Erin, N0B 1Z0, Ontario, Canada
- 거실: California Shutters, Hardwood Floor, Combined W/Dining
- 주방: Family Size Kitchen, Centre Island, W/O To Deck
- 가족실: Fireplace, Hardwood Floor, California Shutters
- 리스팅 중개사: Exp Realty, Brokerage - Disclaimer: The information contained in this listing has not been verified by Exp Realty, Brokerage and should be verified by the buyer.

