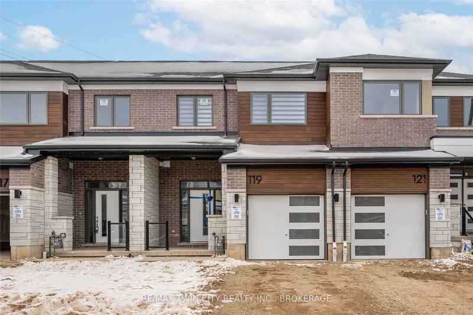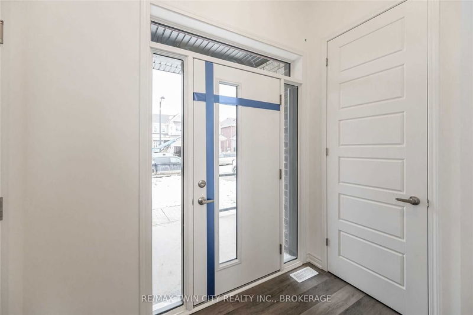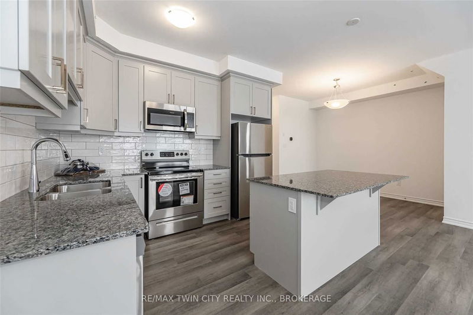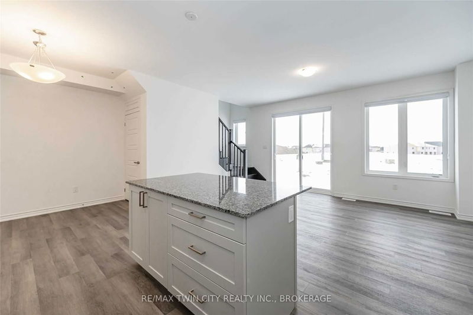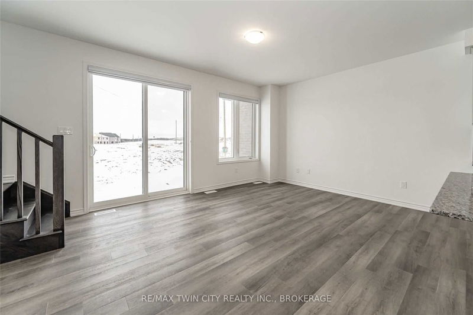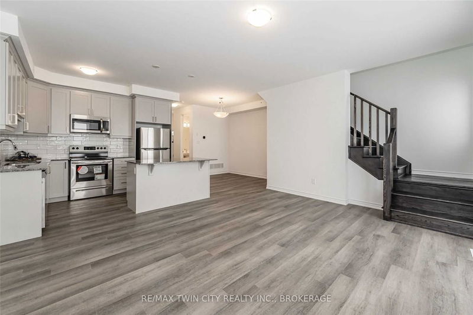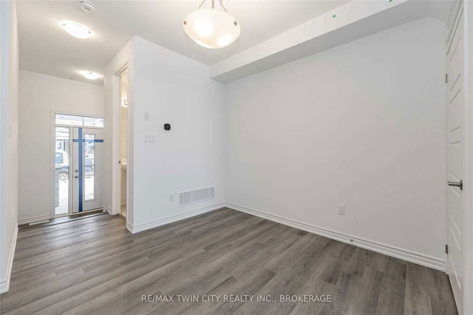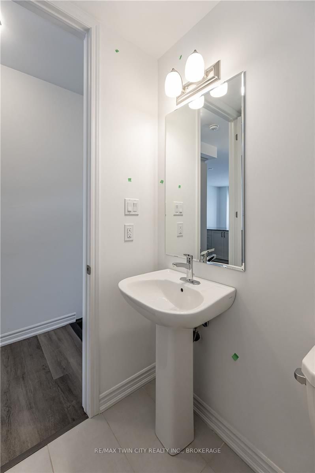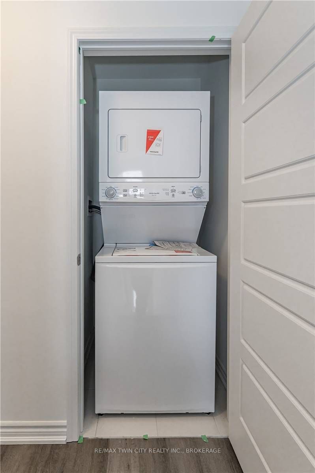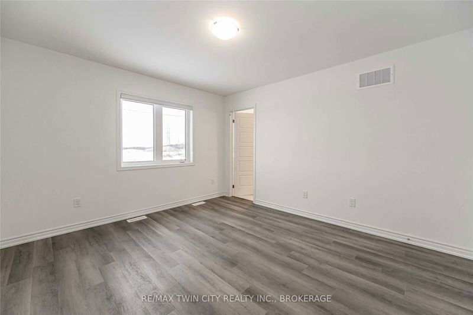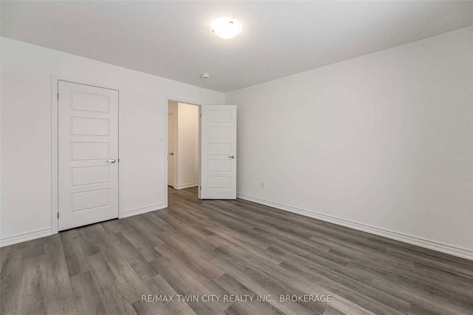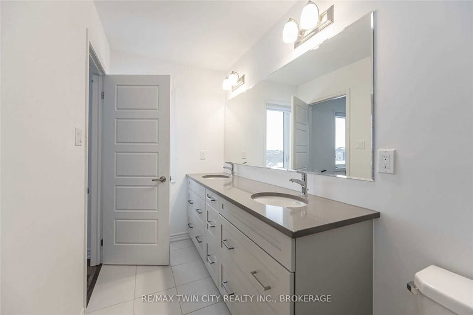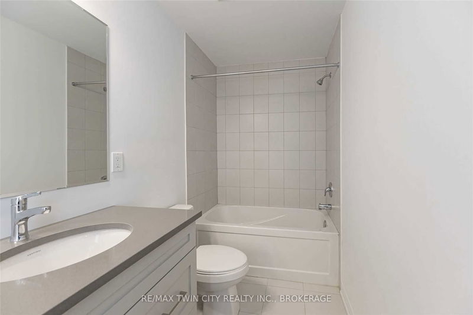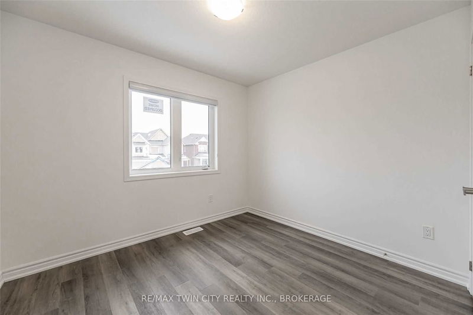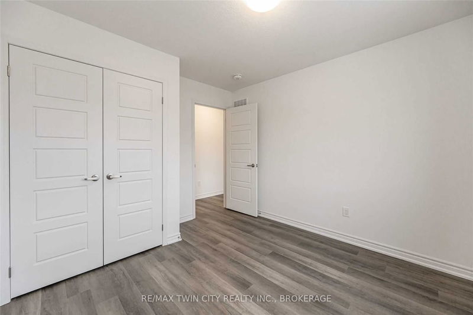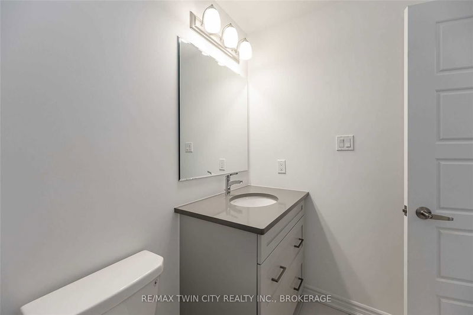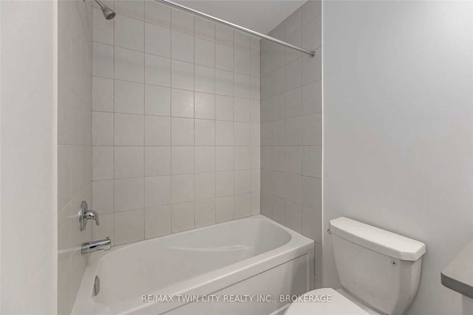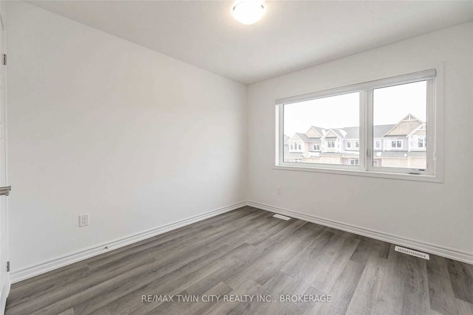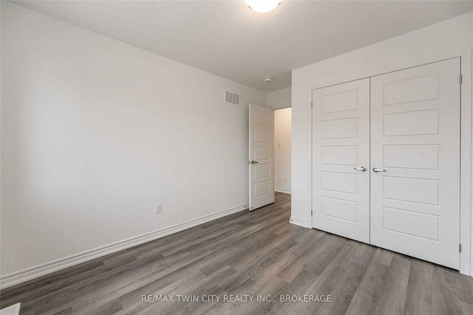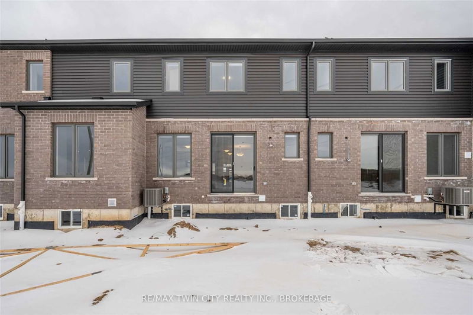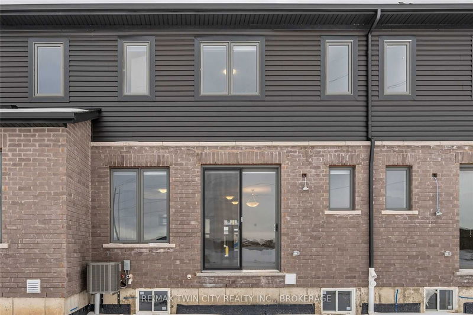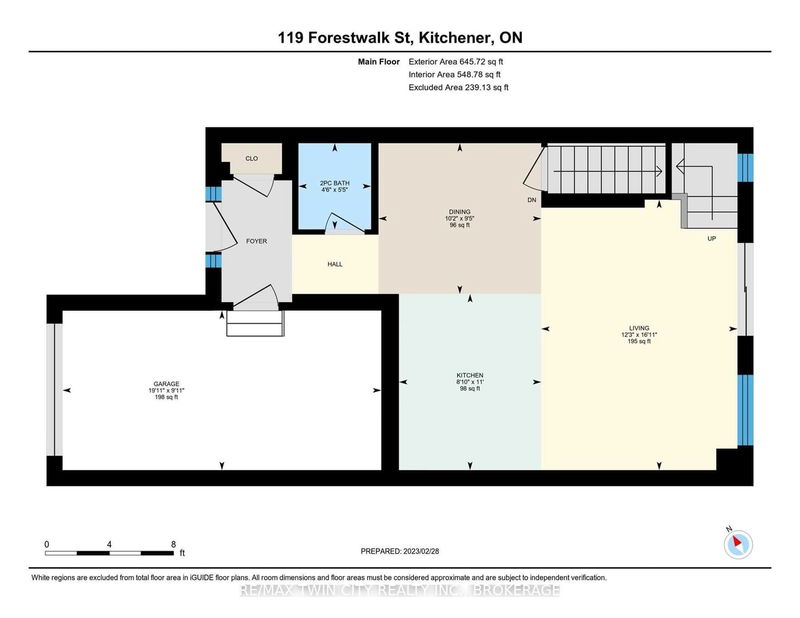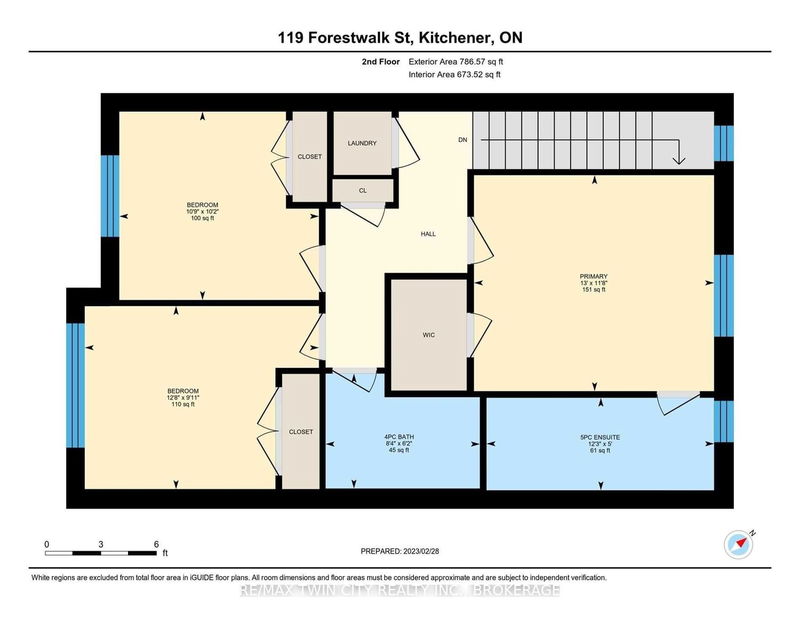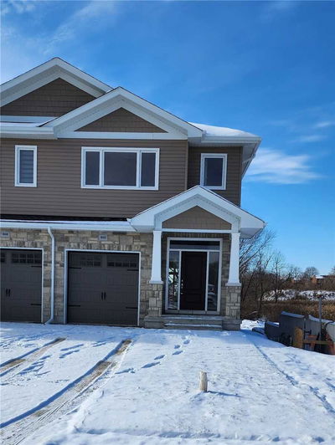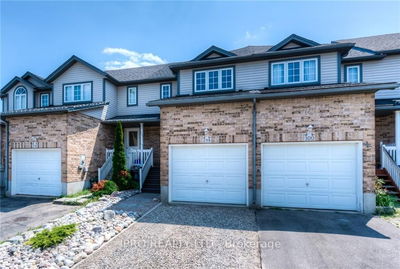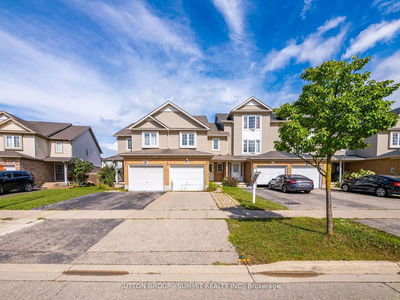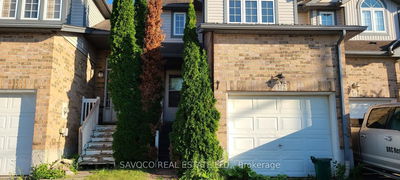Stunning Townhouse Flooded With Natural Light, Countless Upgrades & Completely Carpet Free Throughout. Step Through The Front Door Into The Open-Concept First Level. The Upgraded Kitchen Is Spacious With Brand-New Stainless Steel Appliances, Tile Backsplash, An Abundance Of Cabinet Space, An Island, & Beautiful Quartz Countertops. The Adjacent Dining Room & Living Room Are Ready For Your Personal Touch And Make This Space Perfect For Hosting Friends And Family. The Glass Sliding Door In The Living Room Walks Out To The Backyard, Will Be Sodded In Spring Along With Stairs & Patio Area By Mattamy. A Powder Room In The Front Hall Completes This Level. At The Top Of The Hardwood Stairs On The Second Floor, You Will Find The Conveniently Located Laundry Closet. The Primary Bedroom Is Large And Features A Walk-In Closet And A Luxurious 5-Piece Ensuite Bathroom. Upstairs Also Features 2 More Good-Sized Bedrooms And A 4-Piece Bathroom.
부동산 특징
- 등록 날짜: Friday, March 03, 2023
- 가상 투어: View Virtual Tour for 119 Forestwalk Street
- 도시: Kitchener
- 전체 주소: 119 Forestwalk Street, 주방er, N2E 3X8, Ontario, Canada
- 거실: Main
- 리스팅 중개사: Re/Max Twin City Realty Inc., Brokerage - Disclaimer: The information contained in this listing has not been verified by Re/Max Twin City Realty Inc., Brokerage and should be verified by the buyer.

