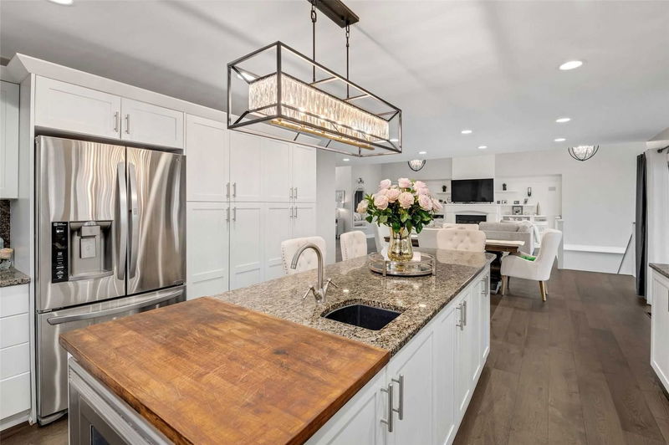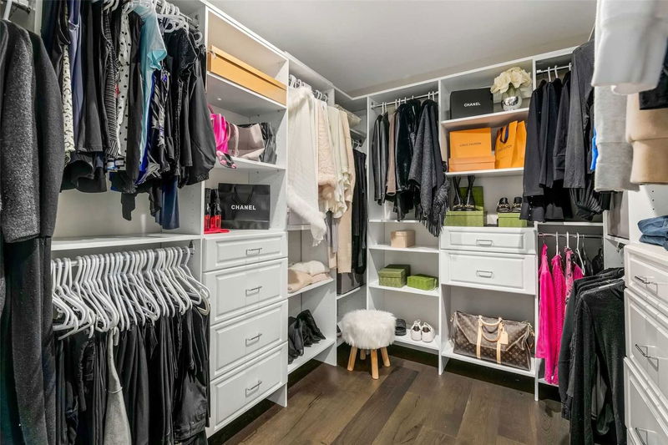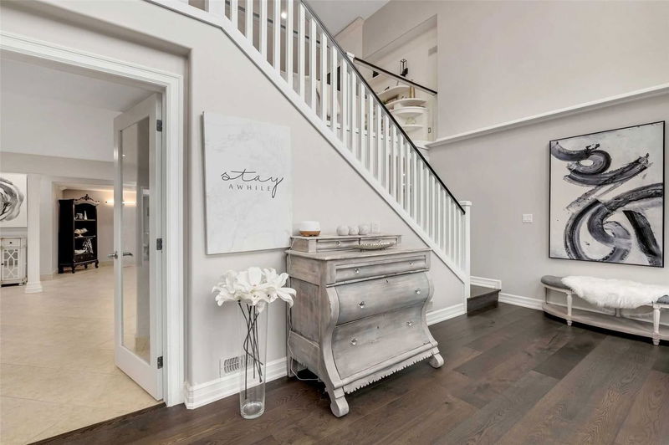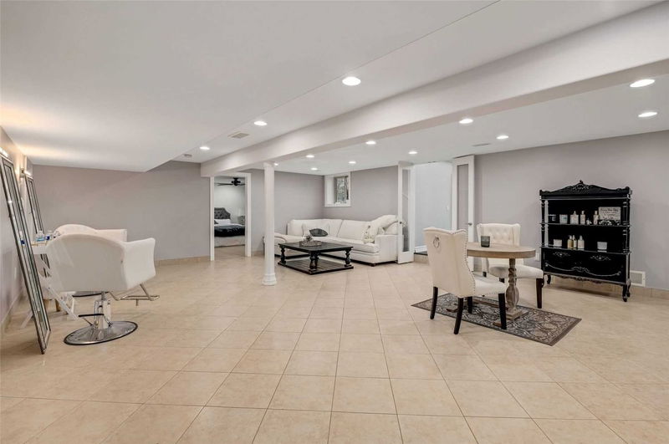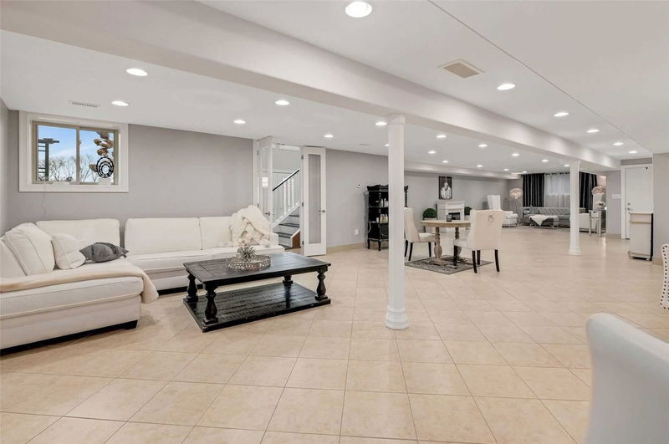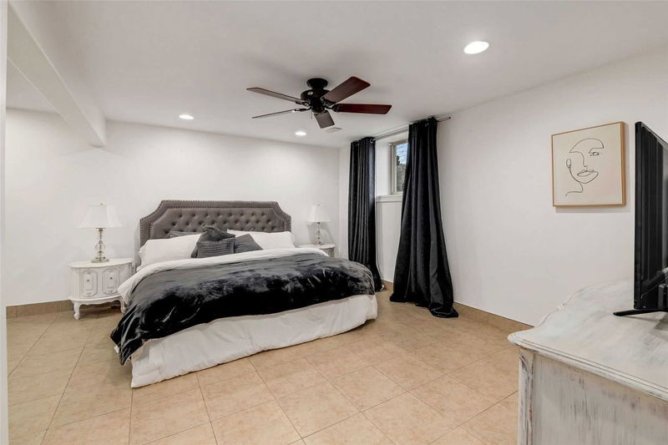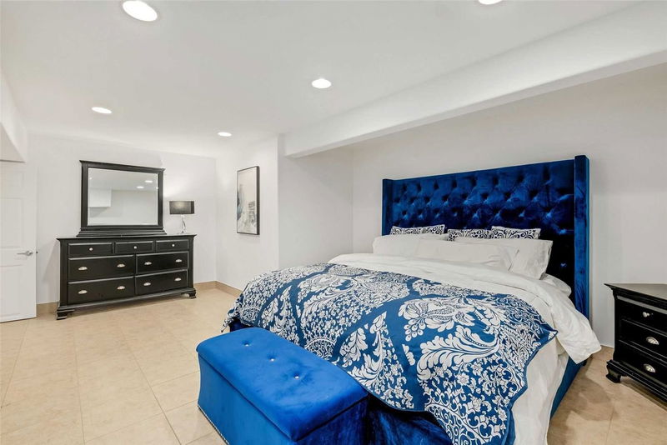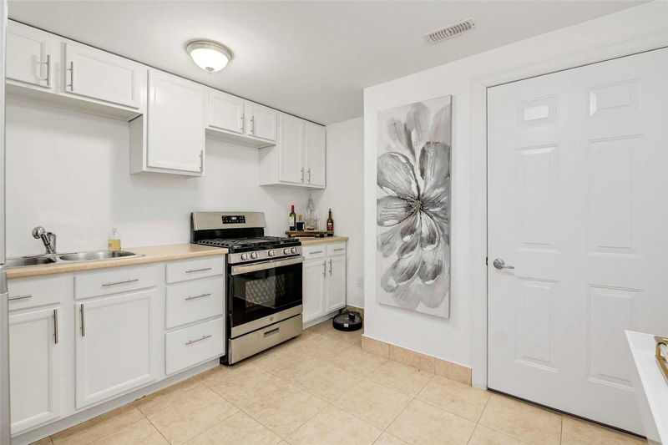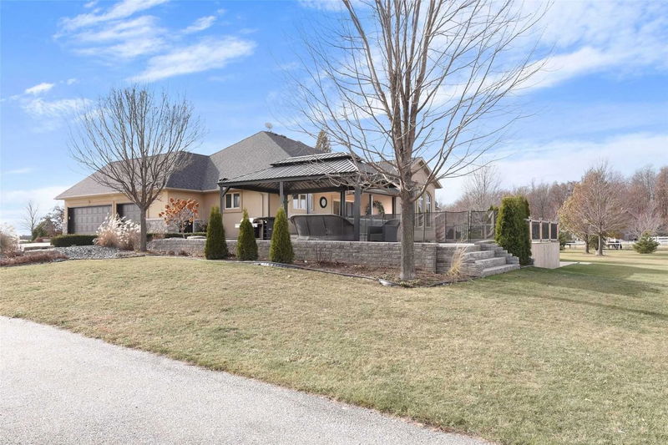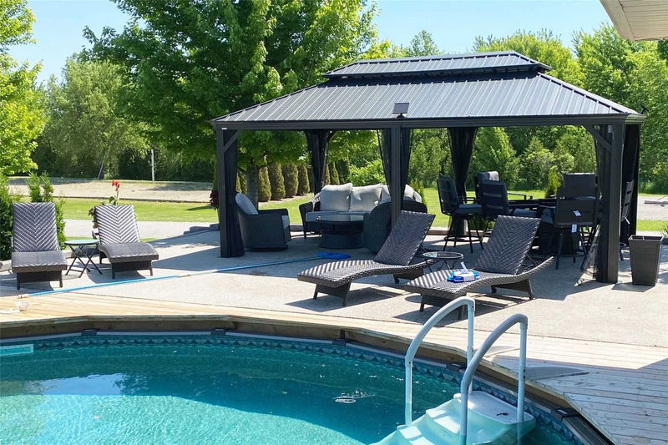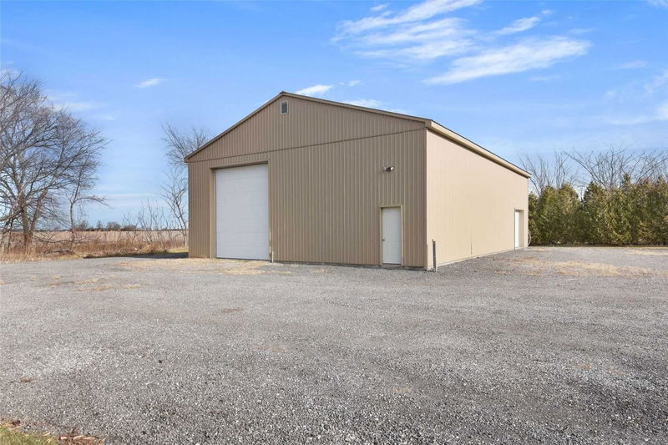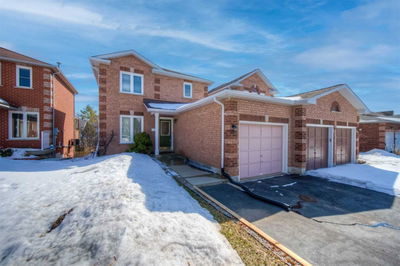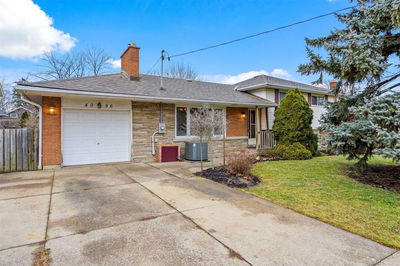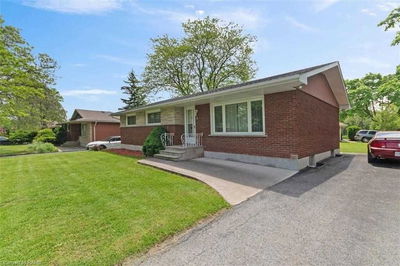Welcome To 1107 Mersea Rd. 7! You'll Notice The Stunning Curb Appeal, Over 4 Professionally Landscaped Acres, Tennis/Basketball Court, Volleyball Court And 3 Car Garage (With Heated Floors And A Separate Entrance To The Basement). Enter The Double Doors Into The Open Concept Living Space Including A Front Hall Office, Living Room With Vaulted Ceilings, New Hardwood Floors, & Chef's Kitchen Including Granite Countertops, A Custom Pantry & High-End Appliances. The Main Floor Also Features A Powder Room, 4Pc Bathroom, Laundry Room And 2 Generously Sized Bedrooms, In Addition To The Primary With A Walk-In Closet, Large Glass Shower And Jacuzzi Tub. Head Downstairs Where You'll Find A Bright A Spacious Walk-Out Basement With Heated Floors, A Huge Great Room, 4Pc Bathroom, 2 Additional Bedrooms And A Functional Kitchen. Outside Is Your Entertaining Dream With A Covered Back Deck Off Of The Kitchen With Retractable Screens, A Large Deck With A Gazebo, Heated Pool, And Breathtaking Views.
부동산 특징
- 등록 날짜: Saturday, March 04, 2023
- 가상 투어: View Virtual Tour for 1107 Mersea Road 7 Road
- 도시: Leamington
- 중요 교차로: Highway 77 To Mersea Rd. 7
- 전체 주소: 1107 Mersea Road 7 Road, Leamington, N8H 3V8, Ontario, Canada
- 주방: Main
- 거실: Fireplace
- 리스팅 중개사: Red Brick Real Estate Brokerage Ltd., Brokerage - Disclaimer: The information contained in this listing has not been verified by Red Brick Real Estate Brokerage Ltd., Brokerage and should be verified by the buyer.












