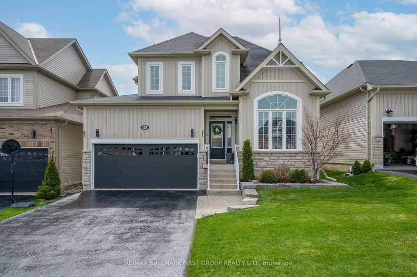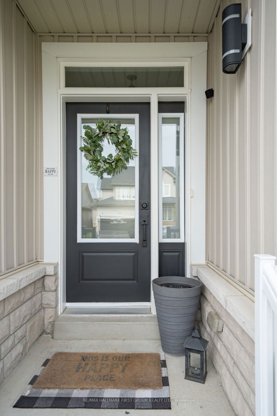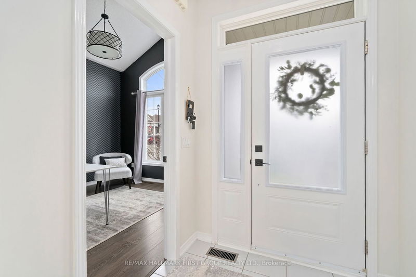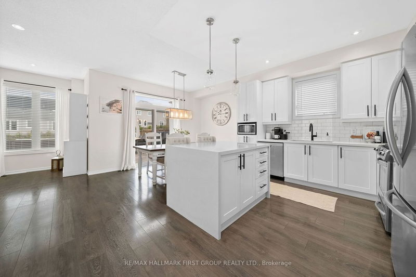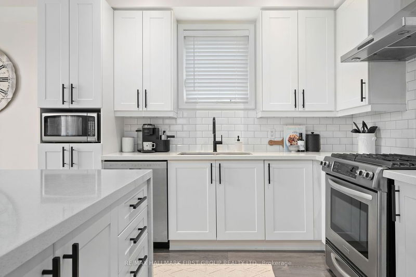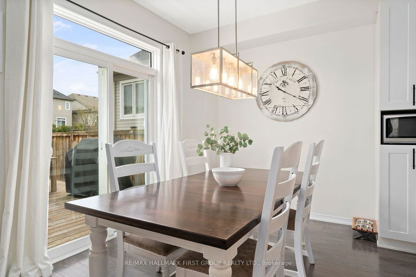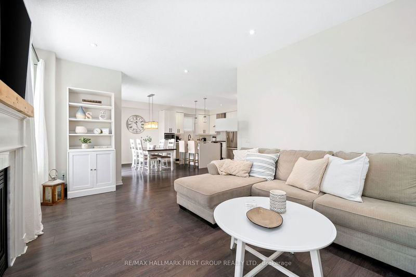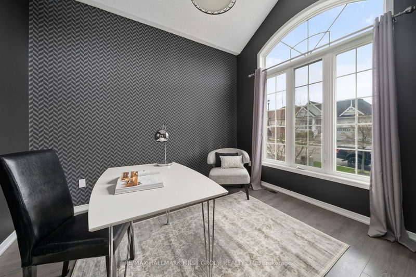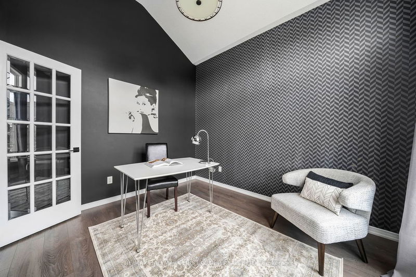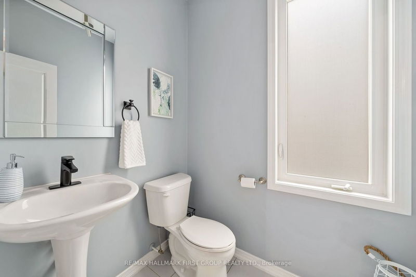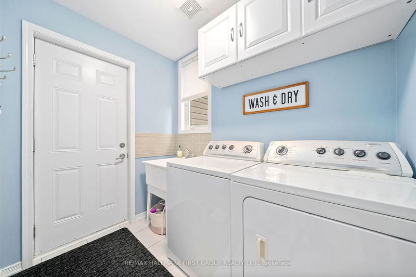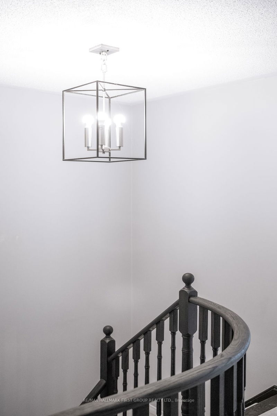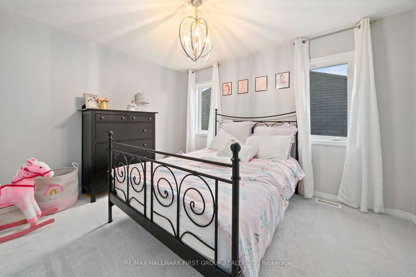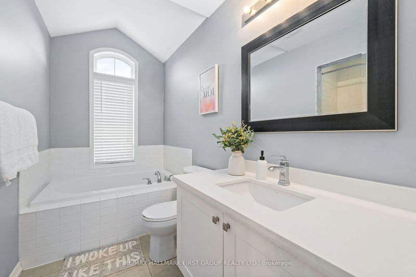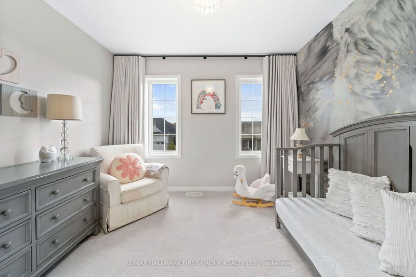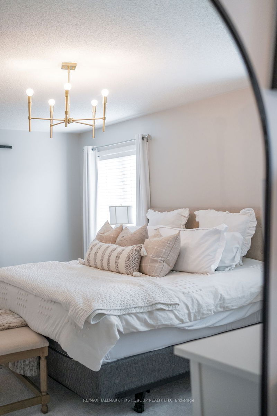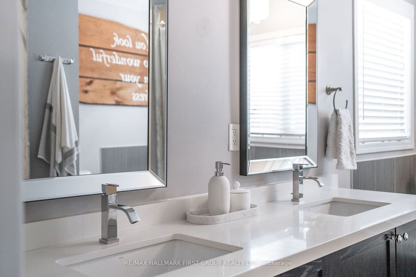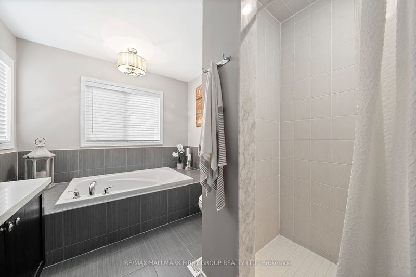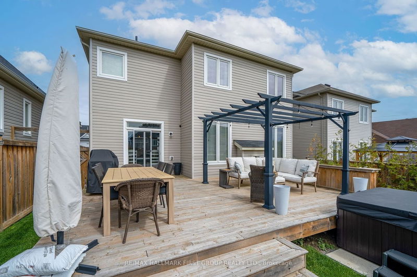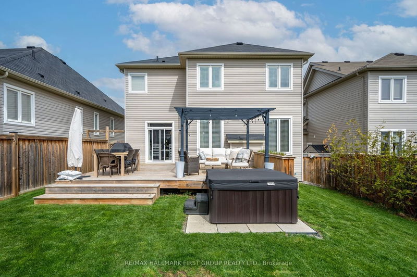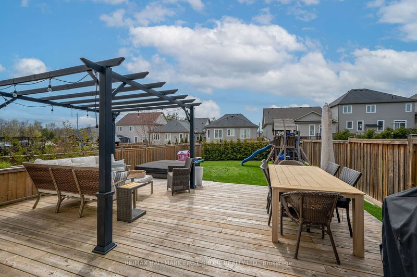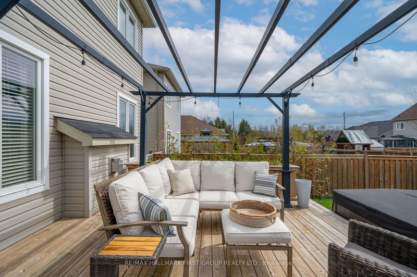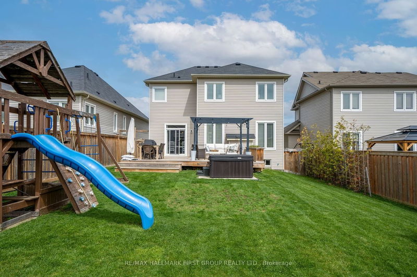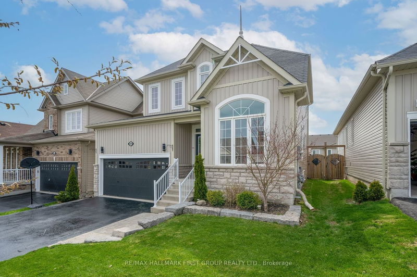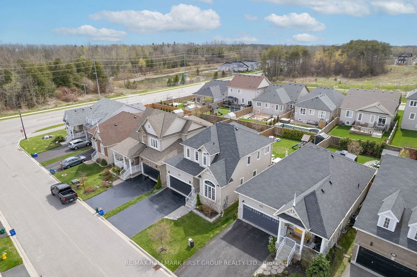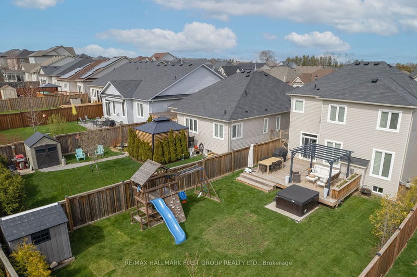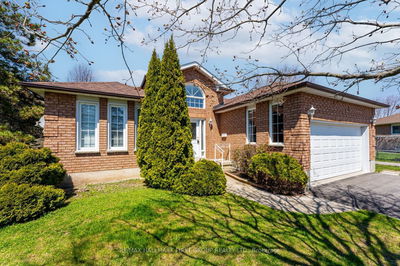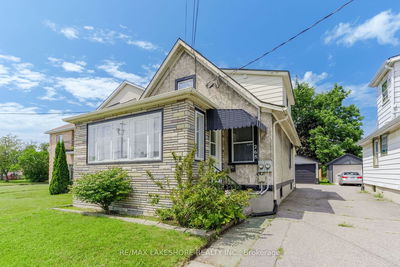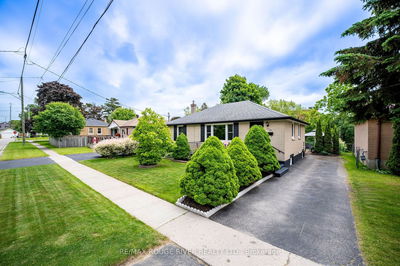Located In West Park Village, Known For Great Neighbours, Access To Hwy 401, Amenities And Within A Sought After School District. Boasting A Premium West-Facing Lot Complete With An Expansive Deck & Privacy Pergola! Tasteful Landscape Welcomes You Into The Front Foyer Showcasing 9Ft Ceilings, Tile & Laminate Floor & Access To The 2Pc. Powder Room. An Open Concept Kitchen W/ Extended Cabinets, Quartz Countertops, Waterfall Island And B/I Storage Pantry Overlooks The Dining Area & Spacious Living Room Offering A Cozy Ambiance From Built-In Gas Fireplace While The Main Floor Office/Den Features Vaulted Ceilings. Main Floor Laundry, Interior Access To The 1.5 Garage Plus 3 Beds And 2 Baths, Including A Primary With A 5-Piece Ensuite Ft. Soaker Tub, Shower & Quartz Counters And Custom Cabinetry In The Walk-In Closet. The Secondary 4Pc. Bath Offers A Separate Tub & Walk-In Shower! Endless Possibility In The Unfinished Basement Which Is Complete With A Rough-In Bath. The Best Of The West!
부동산 특징
- 등록 날짜: Friday, May 05, 2023
- 도시: Cobourg
- 이웃/동네: Cobourg
- 중요 교차로: Kerr St.
- 전체 주소: 649 Robinson Drive, Cobourg, K9A 0J5, Ontario, Canada
- 주방: Main
- 거실: Main
- 리스팅 중개사: Re/Max Hallmark First Group Realty Ltd. - Disclaimer: The information contained in this listing has not been verified by Re/Max Hallmark First Group Realty Ltd. and should be verified by the buyer.

