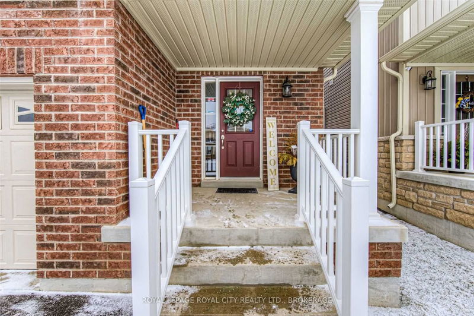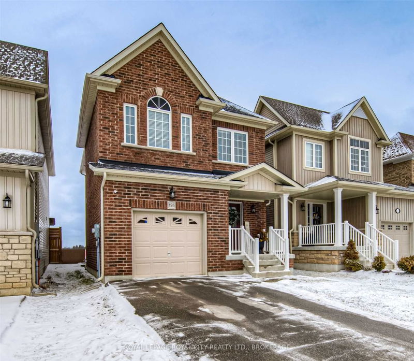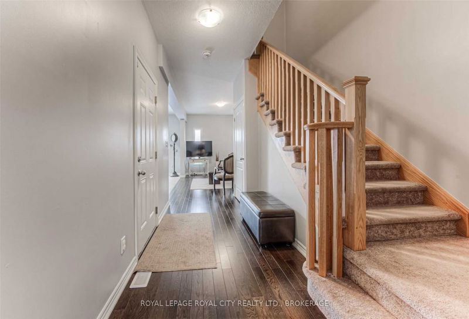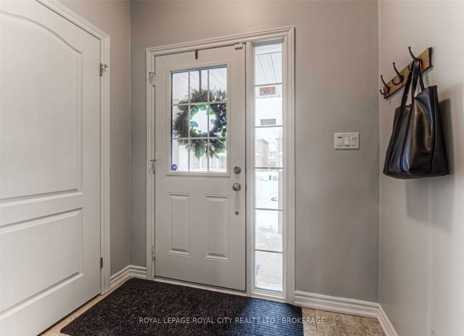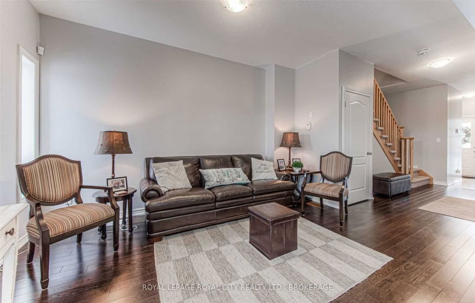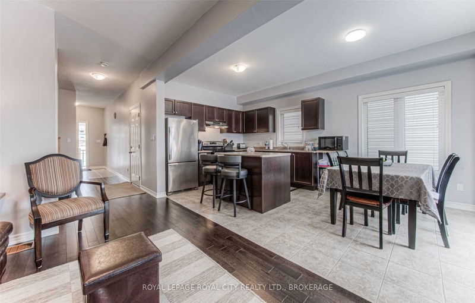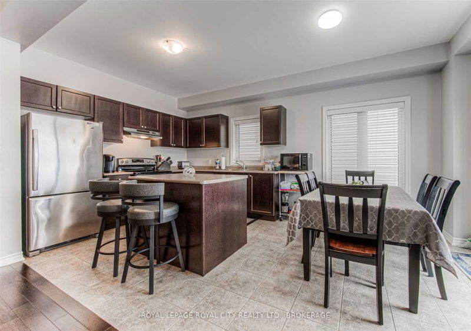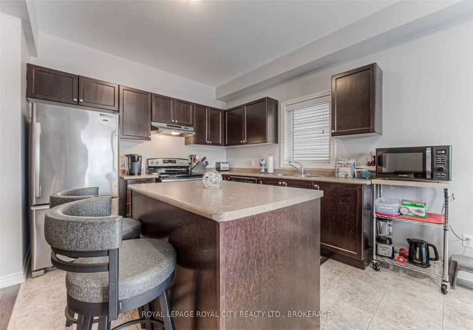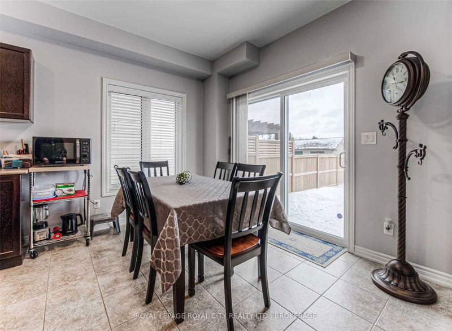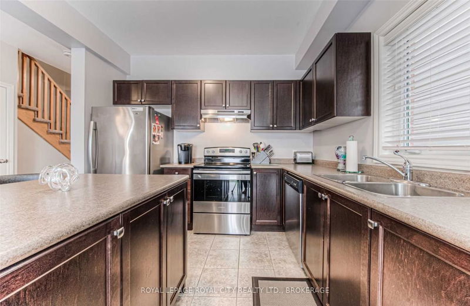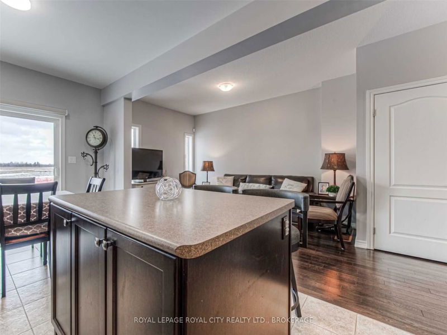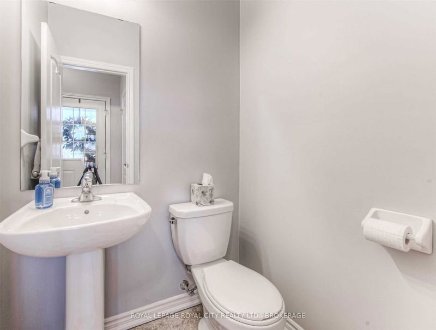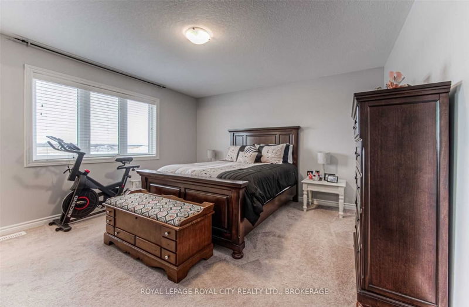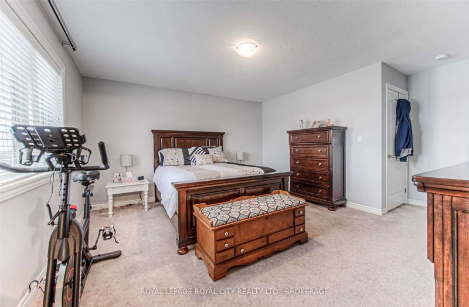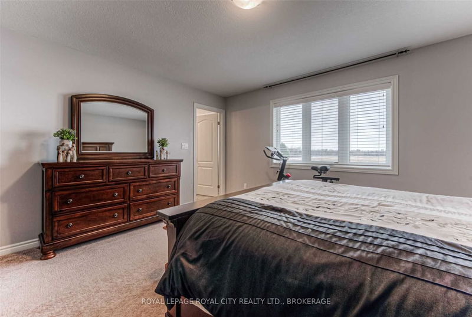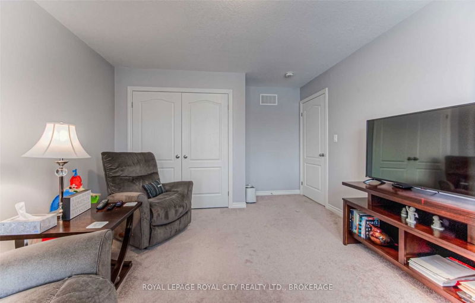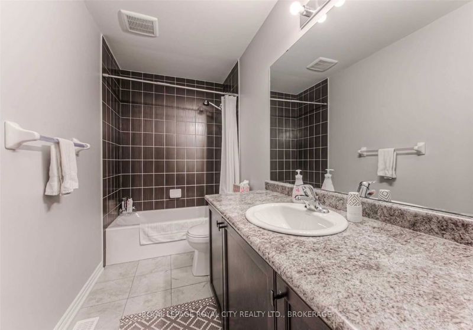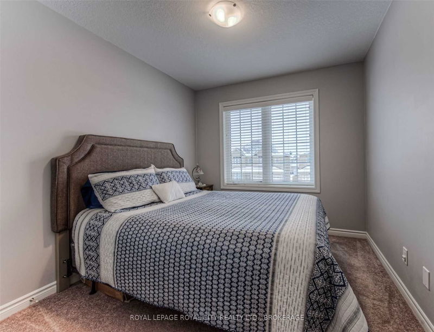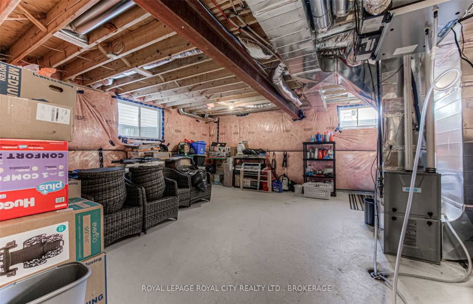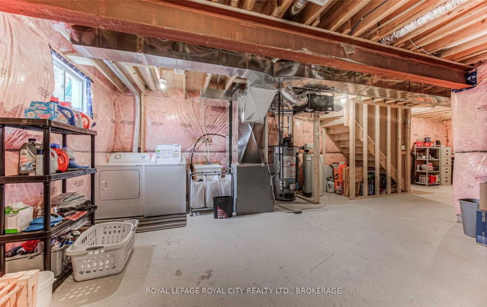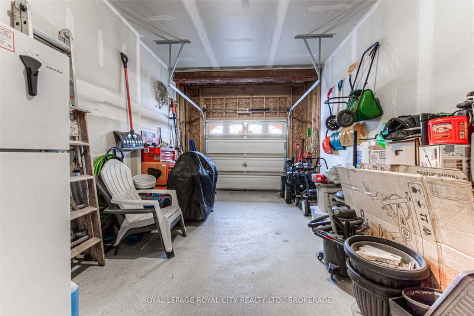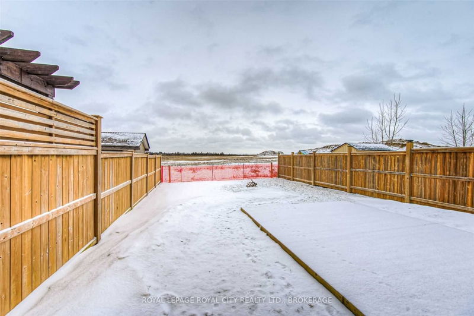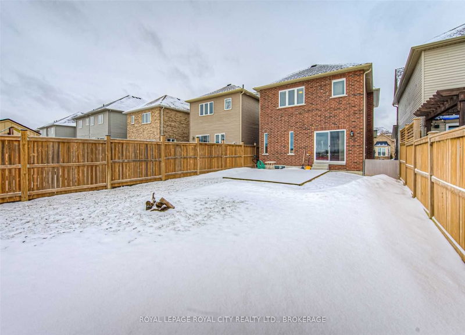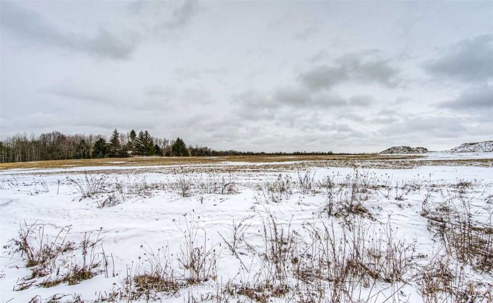Refined, Executive Rental Home For Lease, With All The Conveniences Of North-End Fergus' Amenities, Hwy 6 Access And New Groves Hospital, Making This Location Ideal On All Fronts. There's 1508 Sq.Ft. In An Open Concept Main Floor Plan Showcasing The Living Room, Featuring Dark Mahogany Hardwood Flooring And A Dine-In Kitchen With Dark Wood Cabinetry, Ceramic Tiled Floor And Three Appliances With Walkout To The Backyard. Upstairs Is A Spacious Primary Including A Walk-In Closet And Ensuite 3-Piece Bath, 2 Additional Bedrooms And A 4-Piece Main Bath. The Basement Is Unfinished, And Excellent Bonus Space For A Rec Room, Laundry And Extra Storage. The Property Is Fenced Between Neighbours And Backs Onto Green Space At The Quiet End Of Strathlea. Enjoy A Handsome Retreat In A Terrific Neighbourhood Designed For Families, Professionals And Retirees Alike. Available June 1, 2023.
부동산 특징
- 등록 날짜: Wednesday, March 08, 2023
- 도시: Centre Wellington
- 이웃/동네: Fergus
- 중요 교차로: Vincent St. And Wellington 18
- 전체 주소: 195 Courtney Street, Centre Wellington, N1M 0E2, Ontario, Canada
- 거실: Hardwood Floor
- 주방: Centre Island, Ceramic Floor, W/O To Yard
- 리스팅 중개사: Royal Lepage Royal City Realty Ltd., Brokerage - Disclaimer: The information contained in this listing has not been verified by Royal Lepage Royal City Realty Ltd., Brokerage and should be verified by the buyer.


