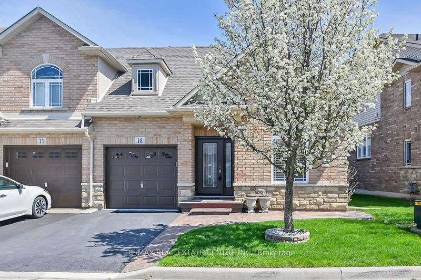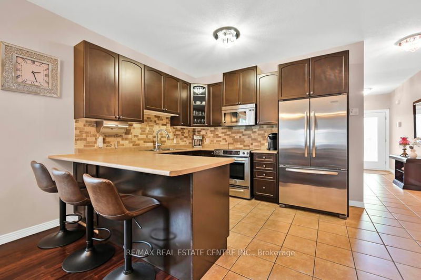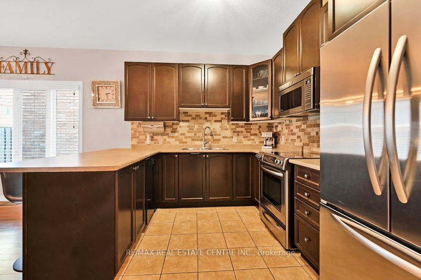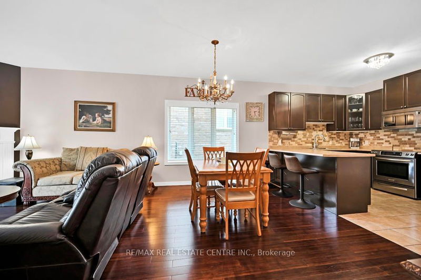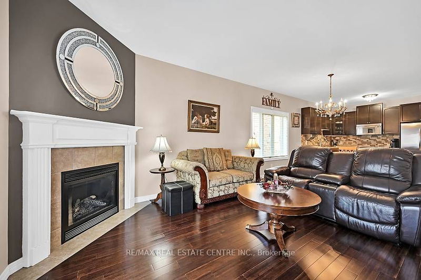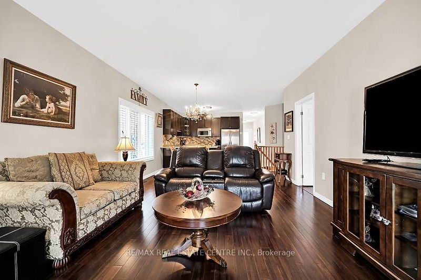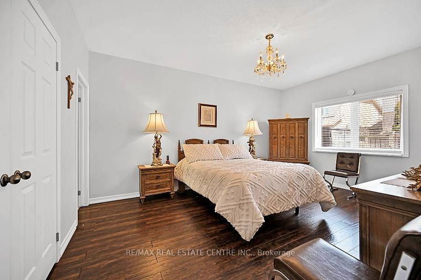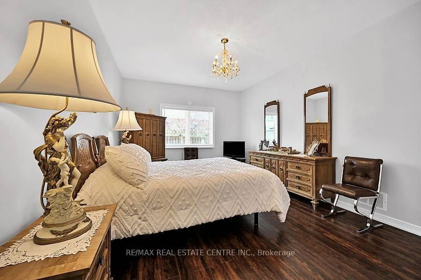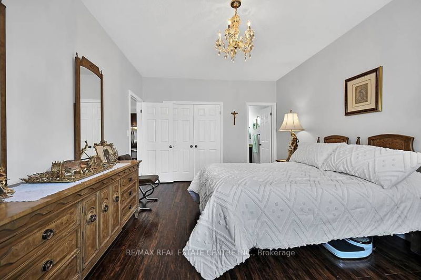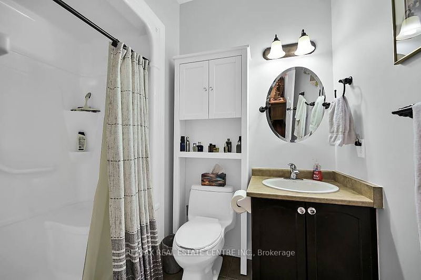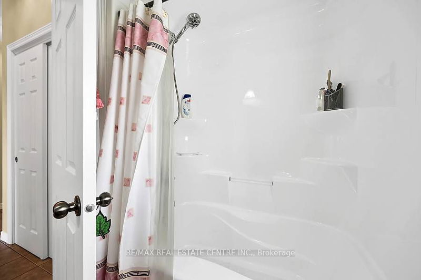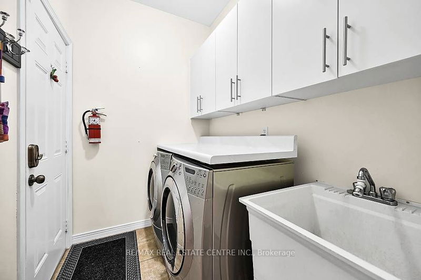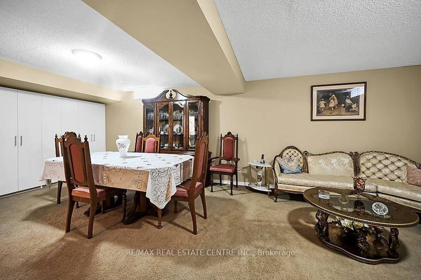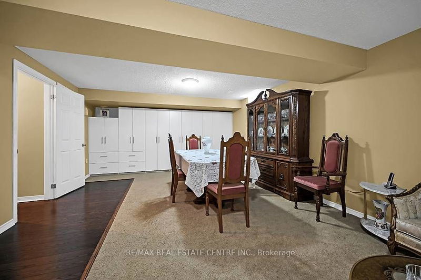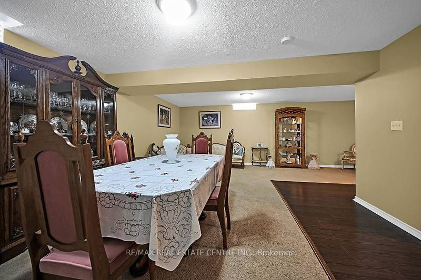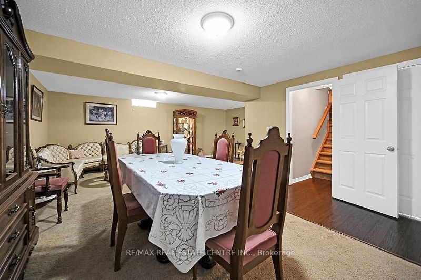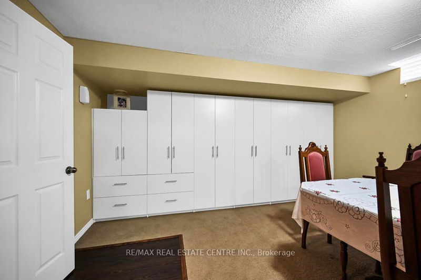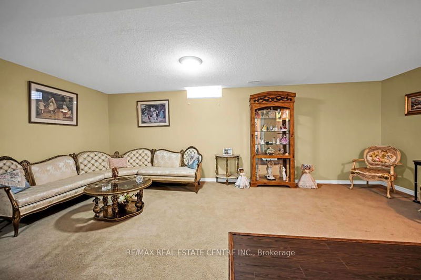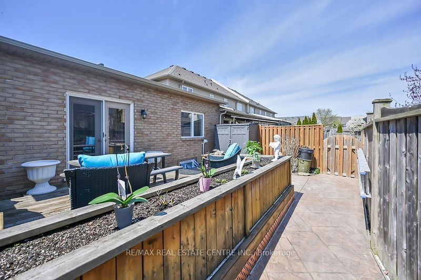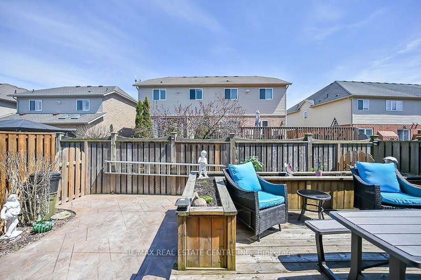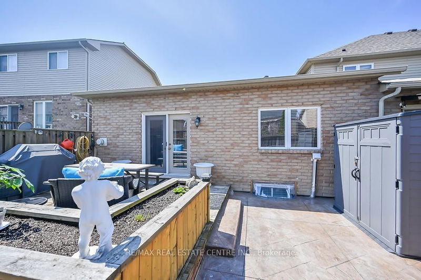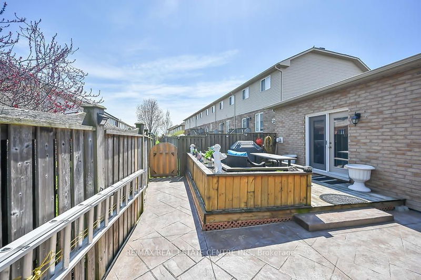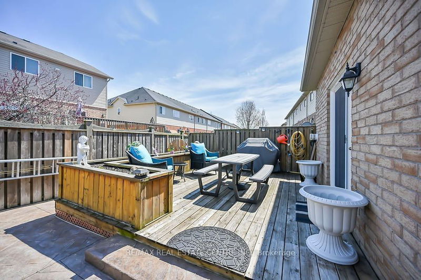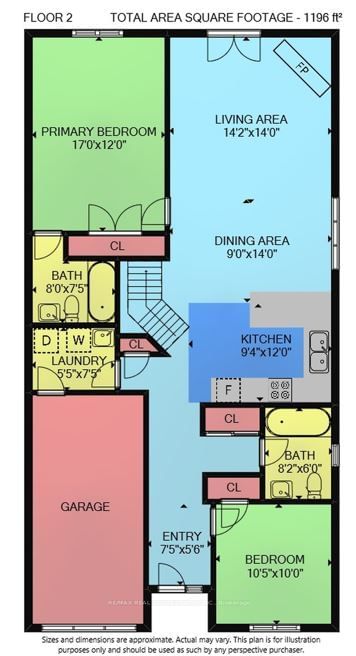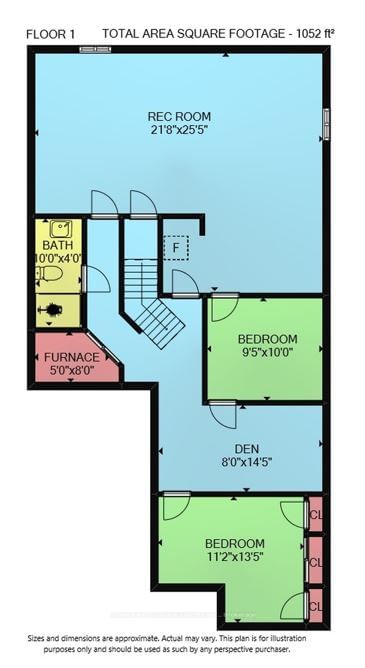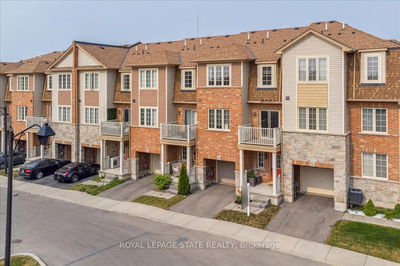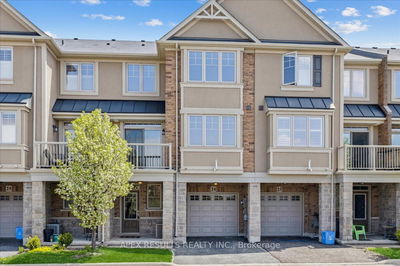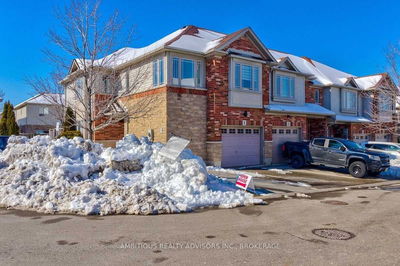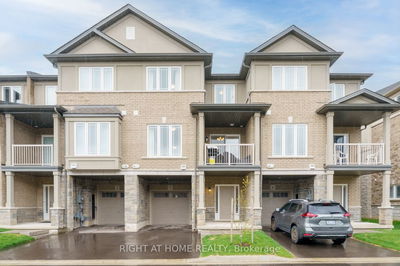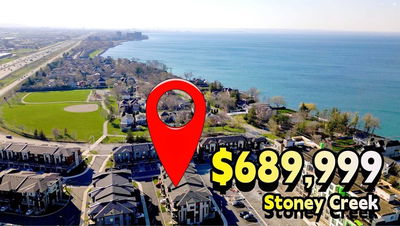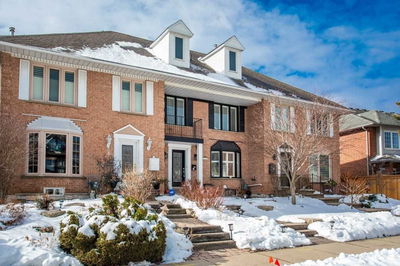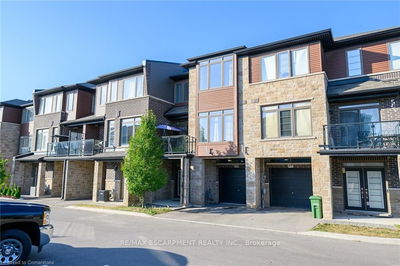Stunning End Unit One Floor Freehold Town In Summit Park. Impeccably Maintained And Features Open Concept Design, Breakfast Centre Island, Main Floor Hardwood Floors Lead You To A Great Living Room With Gas Fireplace And French Doors Leading Out To The Well Designed Deck. Large Master Bedroom With Ensuite And Walk In Closet. Additional Bedroom, Full Bath And Ample Laundry Make Up This Great Main Floor Plan. Fully Finished Lower Level With Generous Sized Rec Room, Additional 2 Bedroom, Full Bathroom And Office Gives More Than Enough Living Space. Fully Fenced Backyard With Stamped Concrete Patio For Low Maintenance, Turn Key Living!
부동산 특징
- 등록 날짜: Monday, May 08, 2023
- 가상 투어: View Virtual Tour for 13 Periwinkle Drive
- 도시: Hamilton
- 이웃/동네: Stoney Creek
- 전체 주소: 13 Periwinkle Drive, Hamilton, L0R 1P0, Ontario, Canada
- 주방: Eat-In Kitchen
- 거실: Main
- 리스팅 중개사: Re/Max Real Estate Centre Inc. - Disclaimer: The information contained in this listing has not been verified by Re/Max Real Estate Centre Inc. and should be verified by the buyer.

