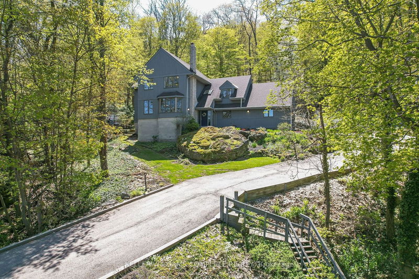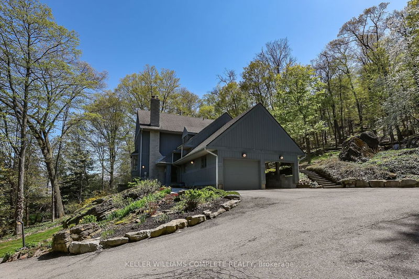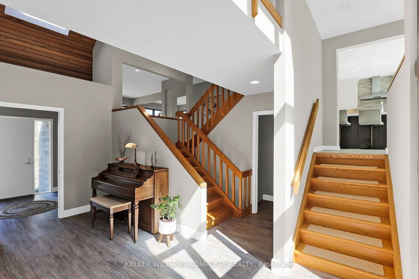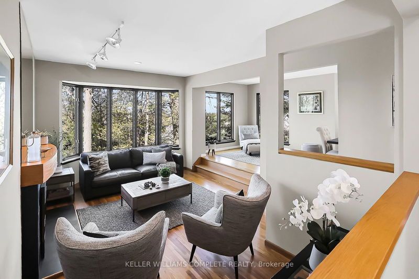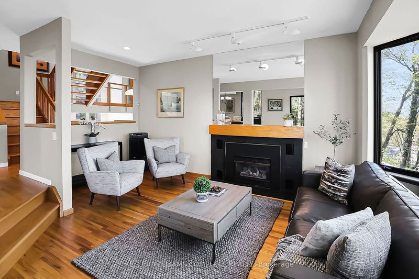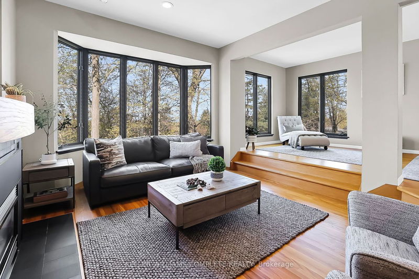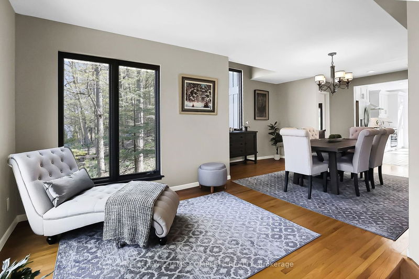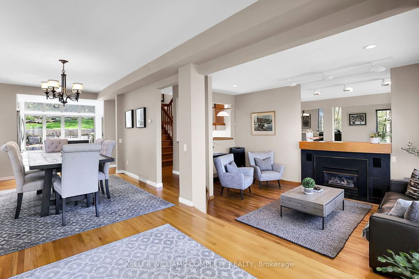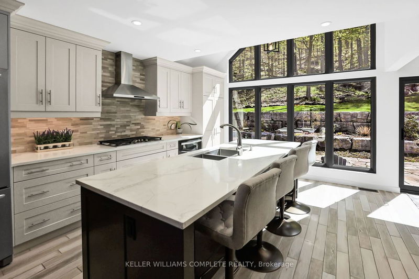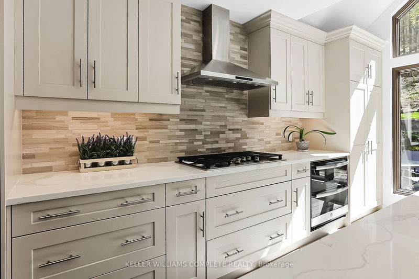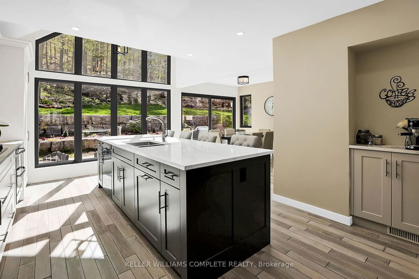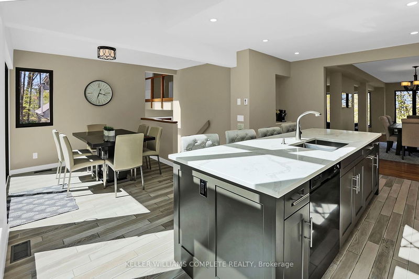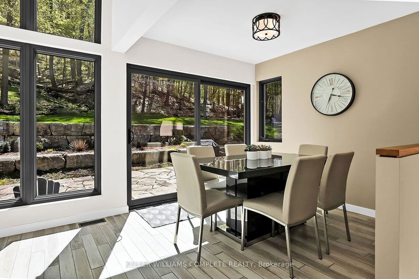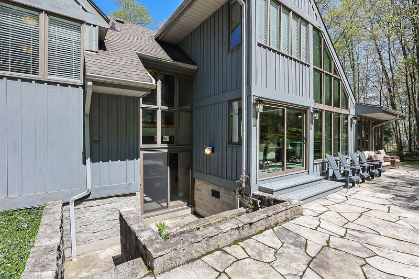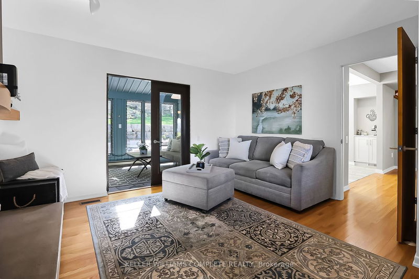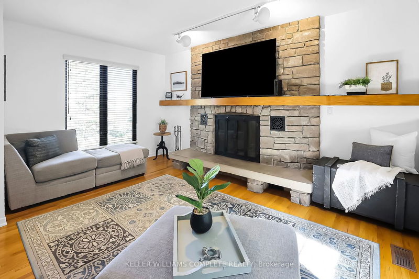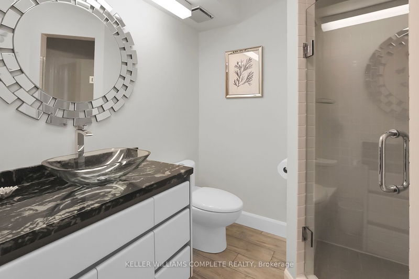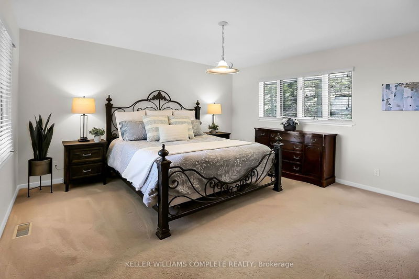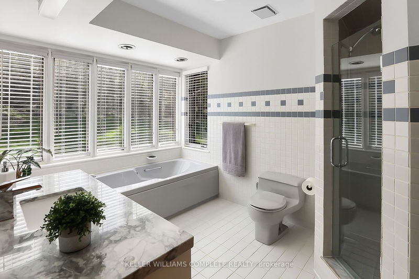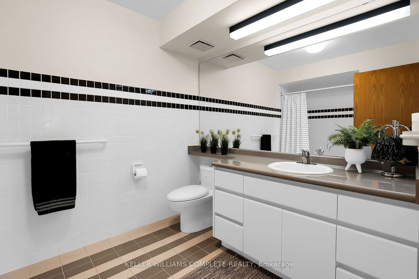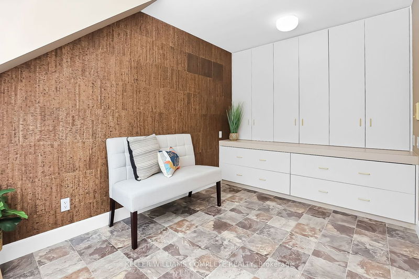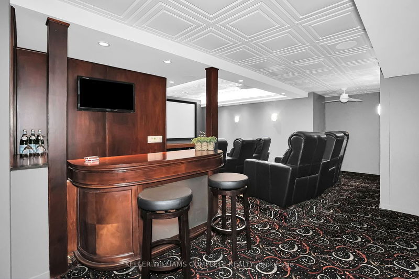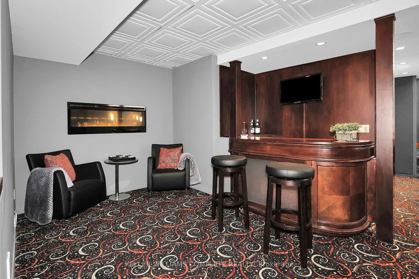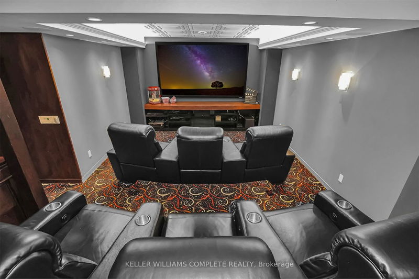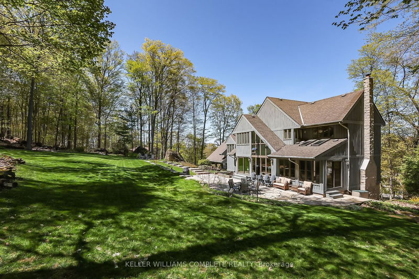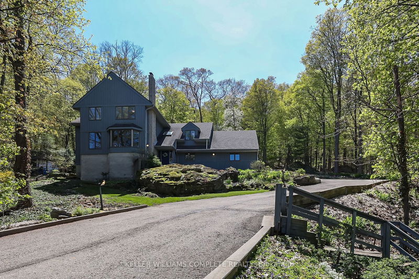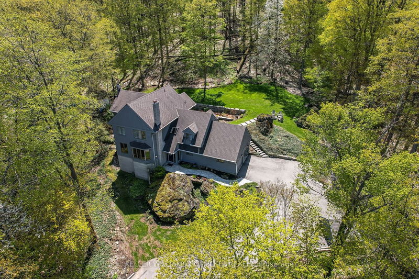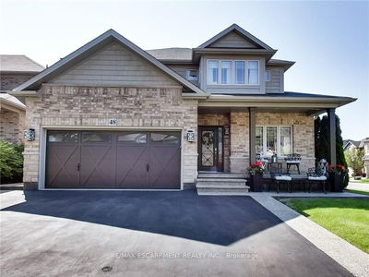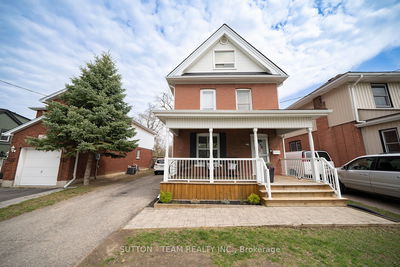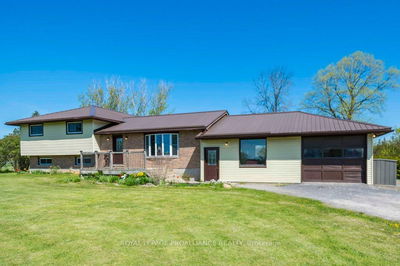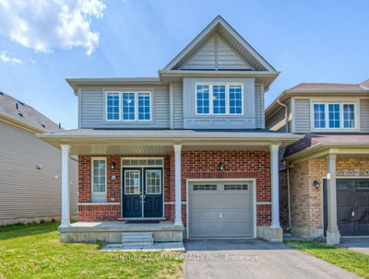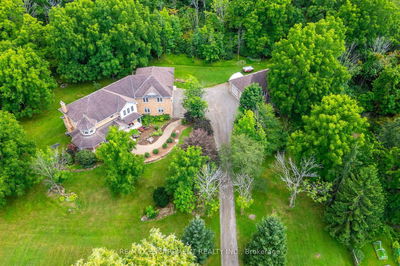ARCHITECTURALLY STUNNING DESIGN, BACKING ONTO NATURE'S PARADISE Perched atop a plateau on a PREMIUM 3/4 acre escarpment property, 100 Gibson Street in Grimsby is a STUNNINGLY UPGRADED, open concept, 4 bedroom, 3 bath, 3000+ sq ft "one-of-a-kind" beauty! Meticulously designed & overseen by famous architect Trevor P. Garwood-Jones, this stunning home overlooks the Town of Grimsby with views of Lake Ontario, and sits on a 75' x 419' "country-style lot" with city services + just steps to downtown & all amenities ~ schools, shopping & quick QEW access. Be in awe from the moment you step through the doors & check out the dazzling, panoramic views from each & every window! This architectural classic was designed to take advantage of the sloped site & to provide privacy & seclusion on the escarpment side. Inside, the home was conceived around a central open stair with views & vistas from 6 different levels, each with carefully designed windows to provide fantastic views!
부동산 특징
- 등록 날짜: Monday, May 08, 2023
- 가상 투어: View Virtual Tour for 100 Gibson Street
- 도시: Grimsby
- 중요 교차로: Elm St/Main St E
- 거실: Fireplace
- 주방: Heated Floor, Quartz Counter
- 가족실: Fireplace
- 리스팅 중개사: Keller Williams Complete Realty - Disclaimer: The information contained in this listing has not been verified by Keller Williams Complete Realty and should be verified by the buyer.

