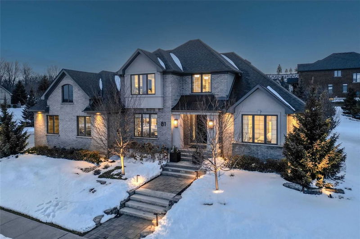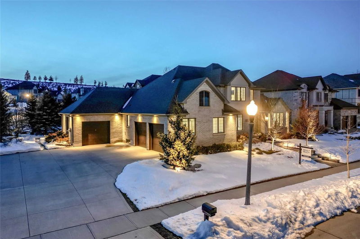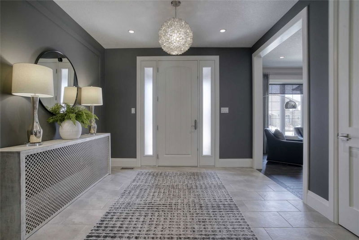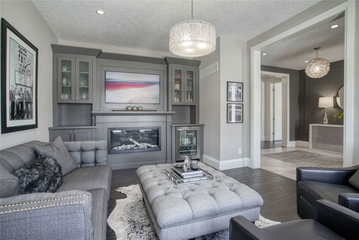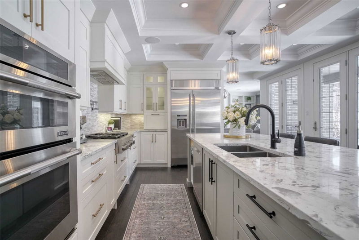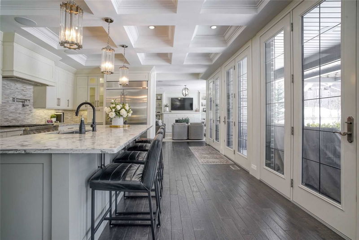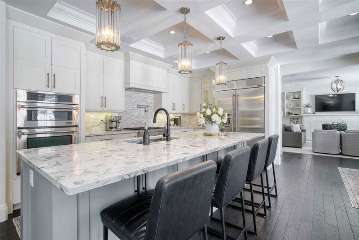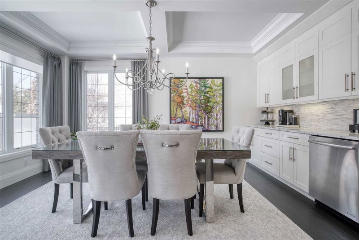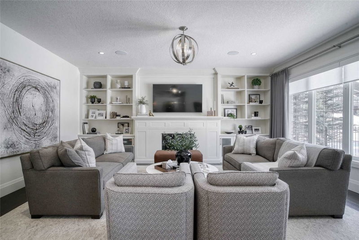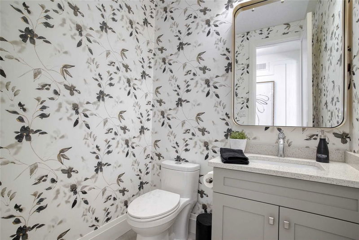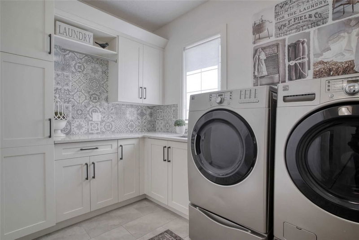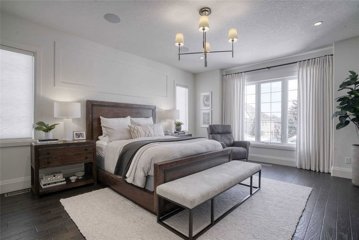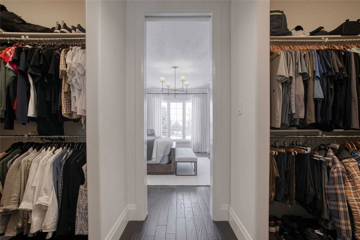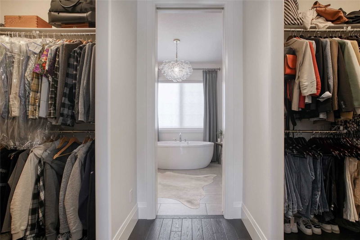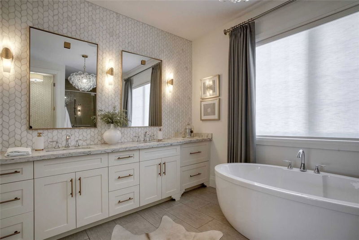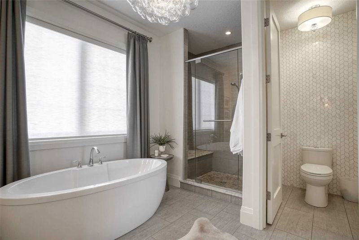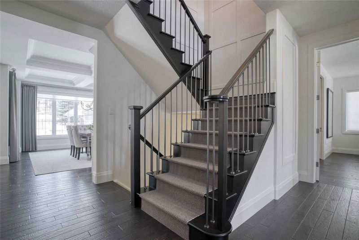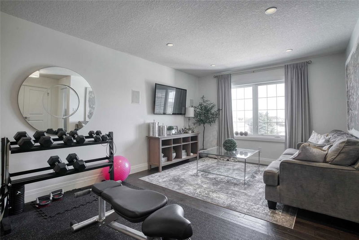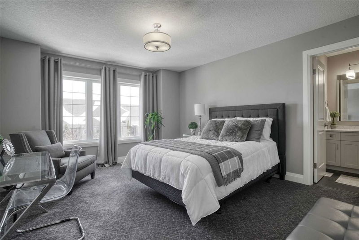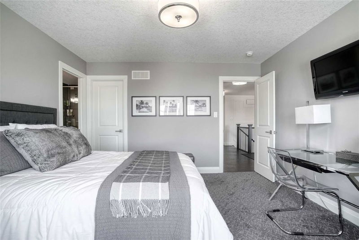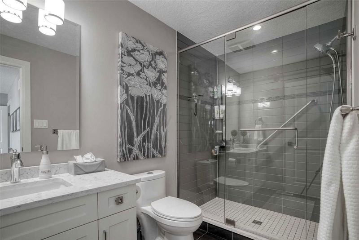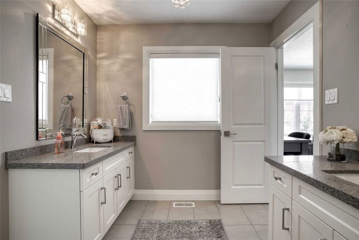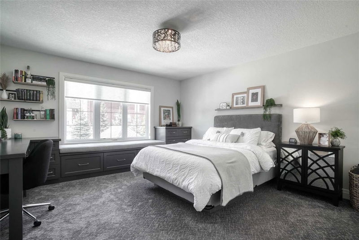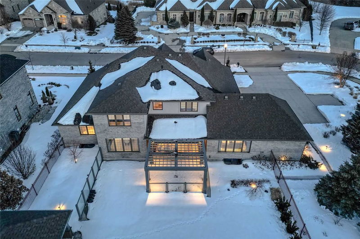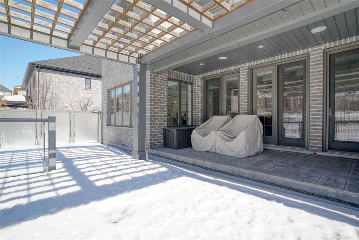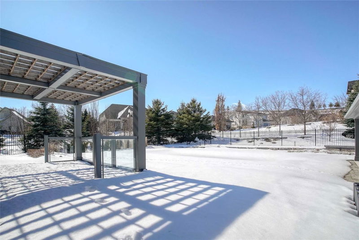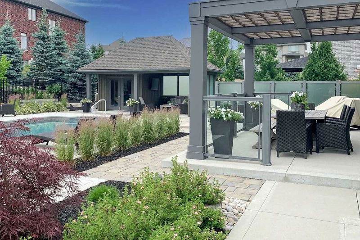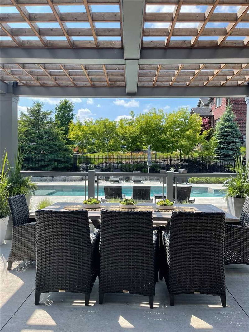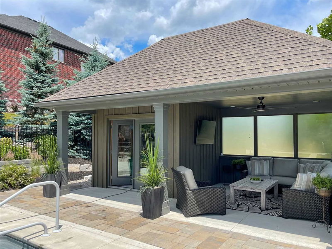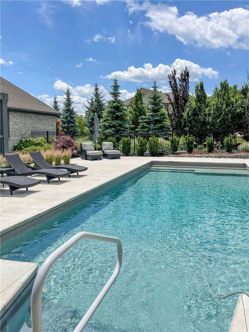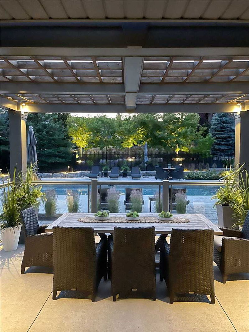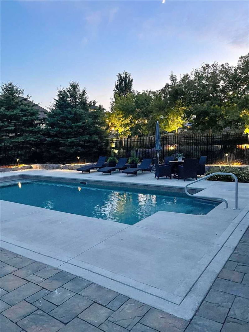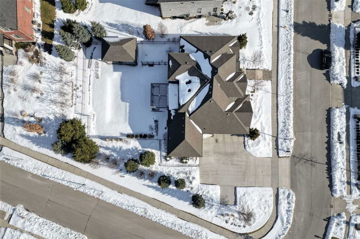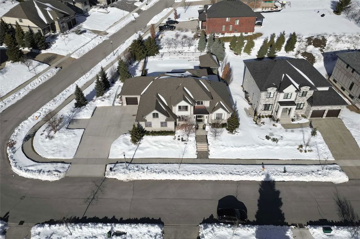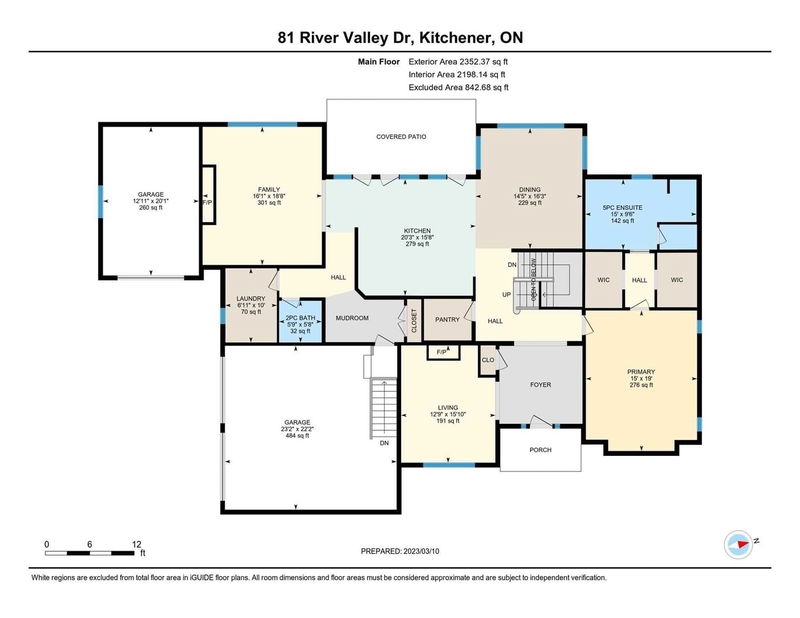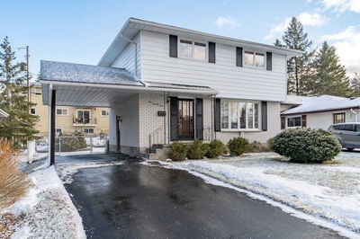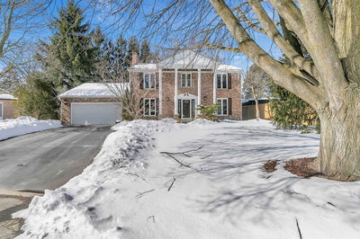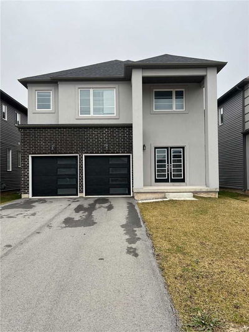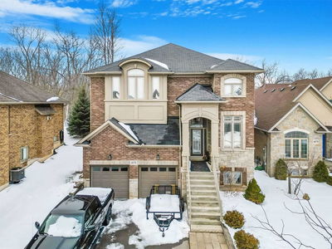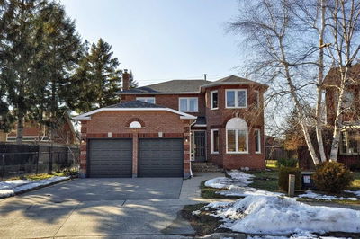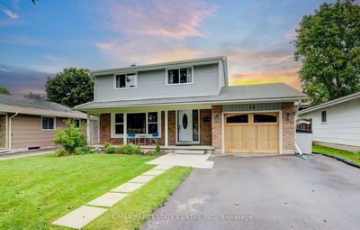Luxury Living In This Stunning 3700 Sqft Bungaloft On A Beautifully Landscaped Corner Lot, In A Quiet And Peaceful Pocket. Boasting 2400 Sqft Of Living Space On The Main Floor, This Home Is Perfect For Entertaining With Its Formal Living Room, Spacious Kitchen, Family Room, And Dining Room With Upgraded Engineered Hardwood Floors, Lighting, And Hardware Throughout. The Primary Bedroom With Ensuite Is Located On The Main Floor And Includes Pocket Doors To His And Hers W.I.C. And An Ensuite Bath. The Second Floor Completes This Home With 3 Additional Bedrooms, 2 Additional Bathrooms, And A Living Area. The Partially Finished Basement Is Ready For Drywall With Permits Available, Esa-Approved Electrical Work, And Rough-Ins. The Outdoor Living Area Is A Resort-Style Oasis, Fully Fenced With Wrought Iron For Privacy, Composite And Cedar Decking, And A Concrete Patio. The Inground Salt-Water Pool And Pool House Are Perfect For Entertaining Family And Friends. Don't Miss This Opportunity!
부동산 특징
- 등록 날짜: Friday, March 10, 2023
- 가상 투어: View Virtual Tour for 81 River Valley Drive
- 도시: Kitchener
- 중요 교차로: Birch Street
- 전체 주소: 81 River Valley Drive, Kitchener, N2C 2V5, Ontario, Canada
- 가족실: Main
- 주방: Main
- 거실: Main
- 가족실: 2nd
- 리스팅 중개사: Rego Realty Inc., Brokerage - Disclaimer: The information contained in this listing has not been verified by Rego Realty Inc., Brokerage and should be verified by the buyer.


