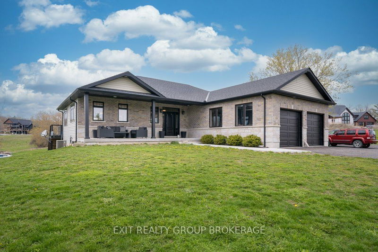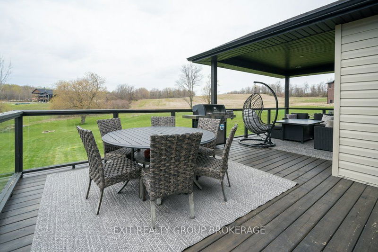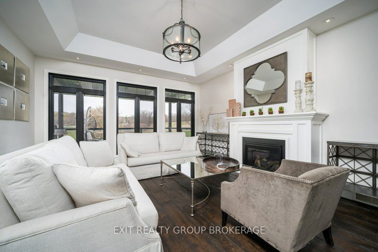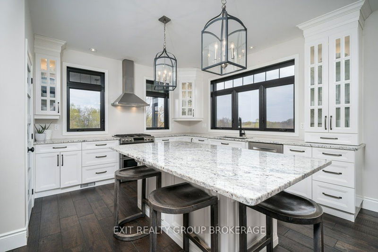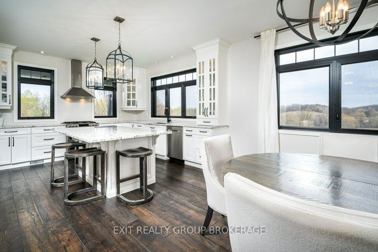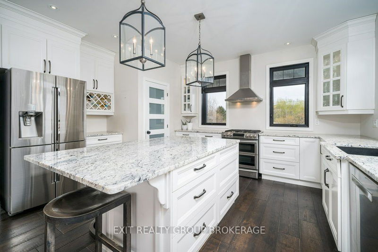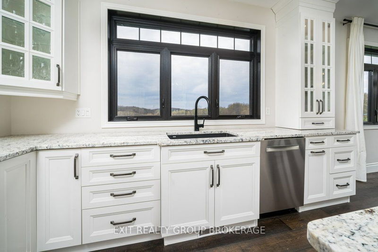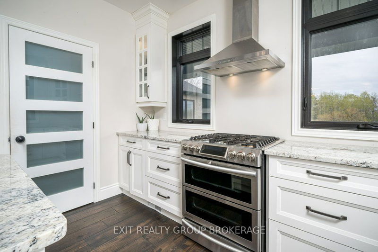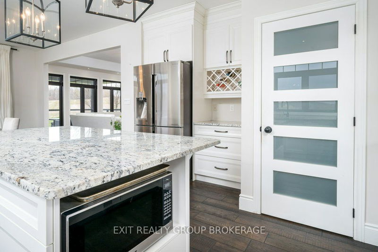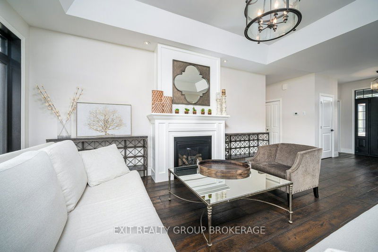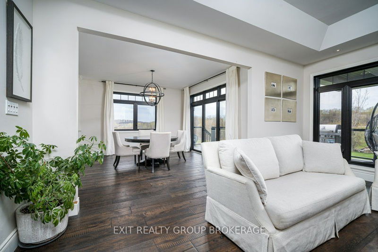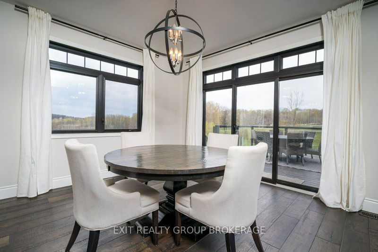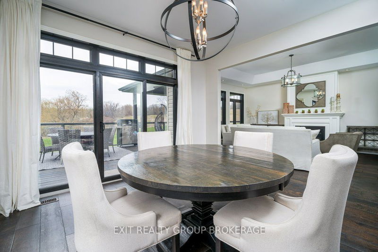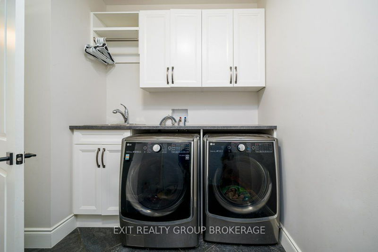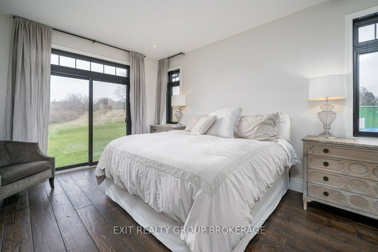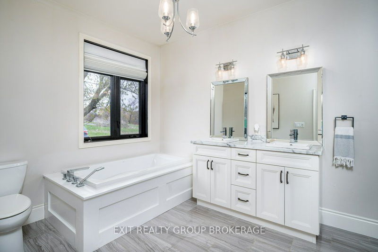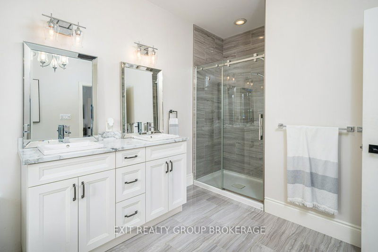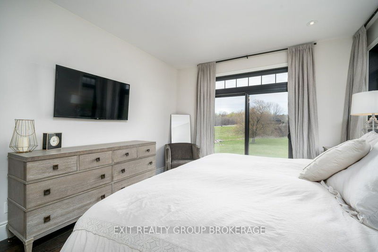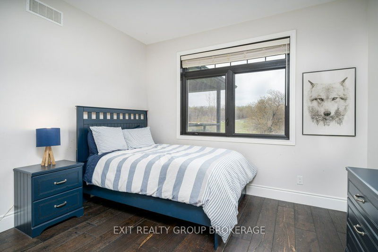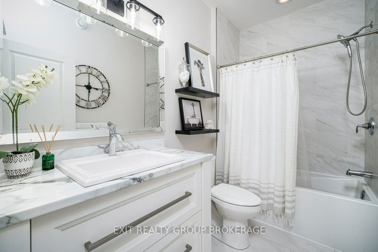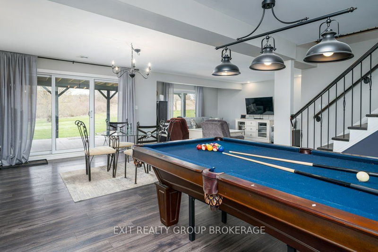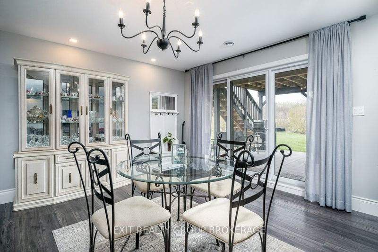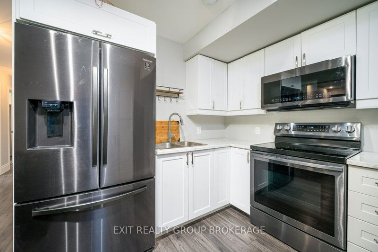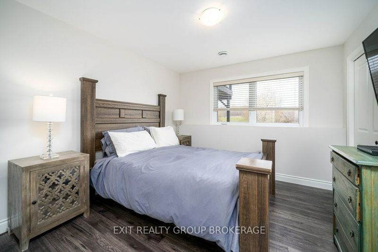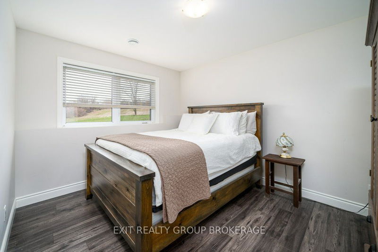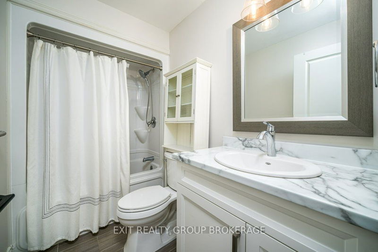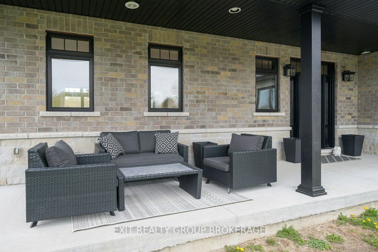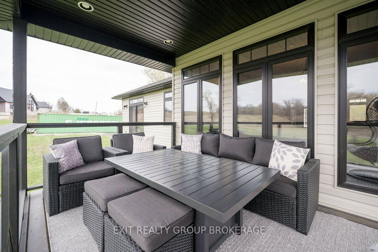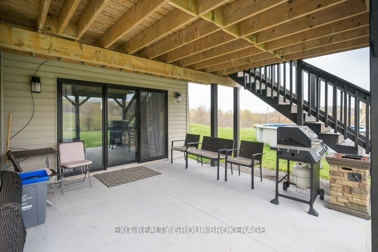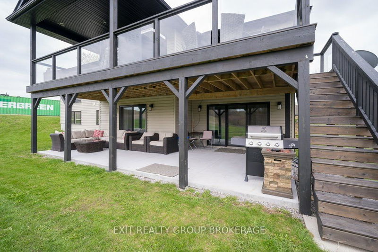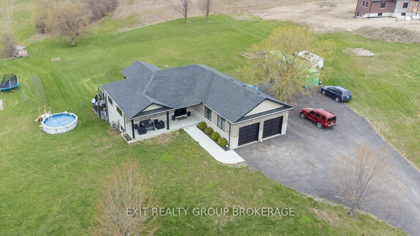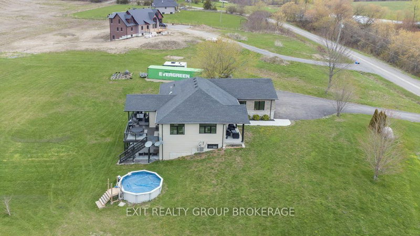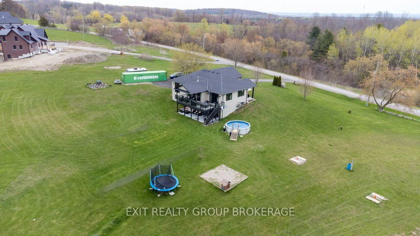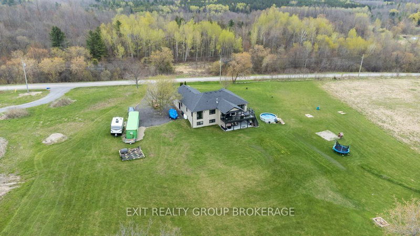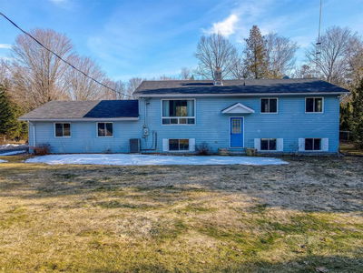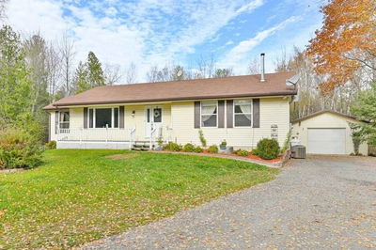Executive Custom Built 2017 Bungalow W/ A Walk-Out Basement & Large Covered Deck - On Almost 2 Acres. In -Law Potential W/ 2 Kitchens. Numerous Modern Upgrades. Close To Brighton.Hwy 401, 1.5 Hours To Toronto, 10 Mins To Trenton. Above Ground Pool In Backyard. Stunning Views! Grand Kitchen W/ Granite Countertops, White Cabinetry, Crown Molding Flushed To The Ceiling, Walk-In Large Pantry, Pot Lighting, Modern Range Hood & Stainless Steel Appliances. Black Trimmed Vinyl Windows & Engineered Hardwood Floor Through The Main Level. Living Room Feat. A Tray Ceiling, Pot Lighting, Propane Fireplace. Two Bedrooms On Main Floor, Plus A 4 Pc Bathroom. The Primary Room On This Floor Feat. Patio Door To Backyard, Spacious Walk-In Closet & 5 Pc Ensuite W/ Two Sinks, Soaker Tub, Glass & Tiled Shower W/ Porcelain Flooring. Lower Level Has Walk-Out Doors To Backyard, Large Rec. Room, Second Kitchen, Two Bedrooms & 1 Full Bath.
부동산 특징
- 등록 날짜: Friday, April 28, 2023
- 가상 투어: View Virtual Tour for 184 Long Reach Road
- 도시: Brighton
- 이웃/동네: Rural Brighton
- 중요 교차로: Cr 26 To Long Reach Rd
- 전체 주소: 184 Long Reach Road, Brighton, K0K 1H0, Ontario, Canada
- 주방: Main
- 거실: Main
- 주방: Lower
- 리스팅 중개사: Exit Realty Group Brokerage - Disclaimer: The information contained in this listing has not been verified by Exit Realty Group Brokerage and should be verified by the buyer.

