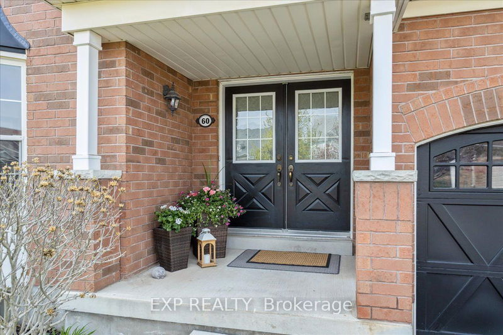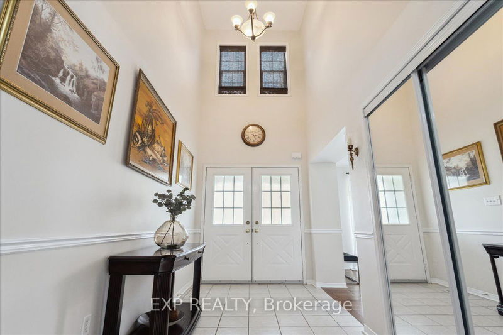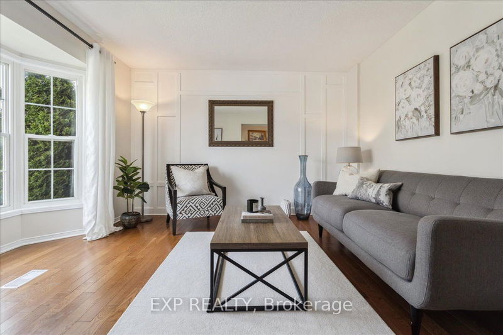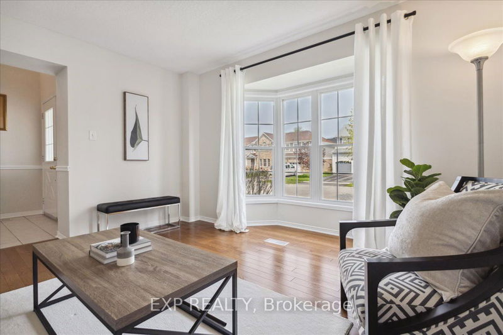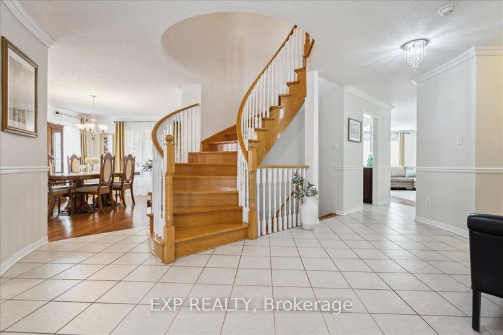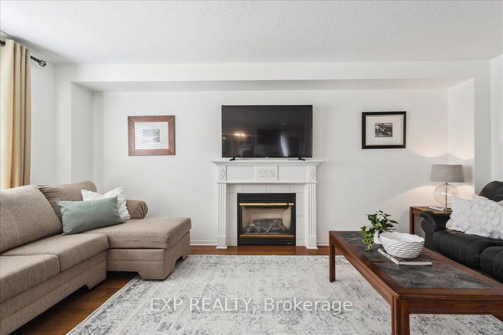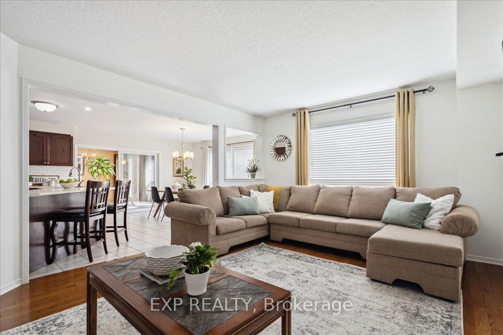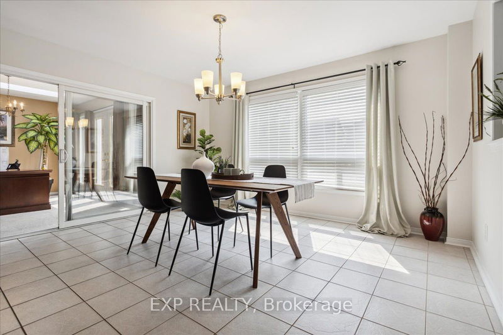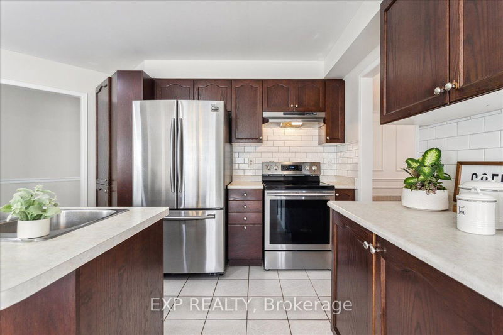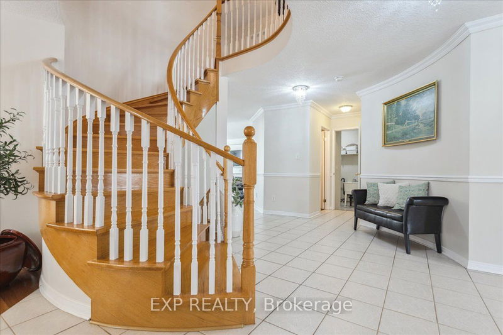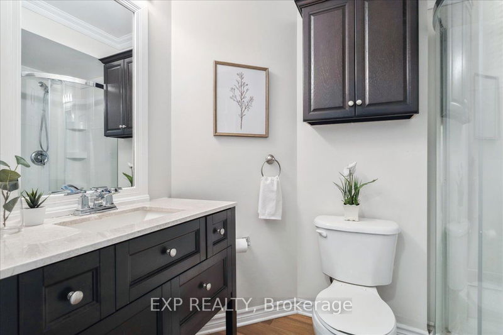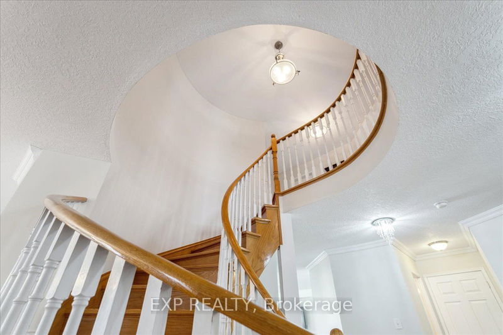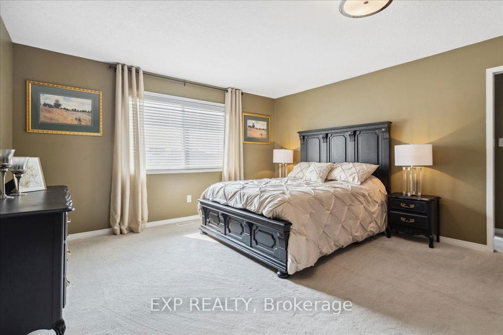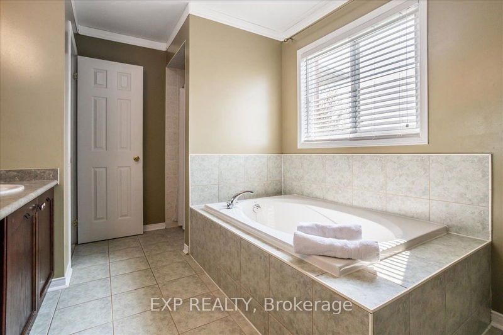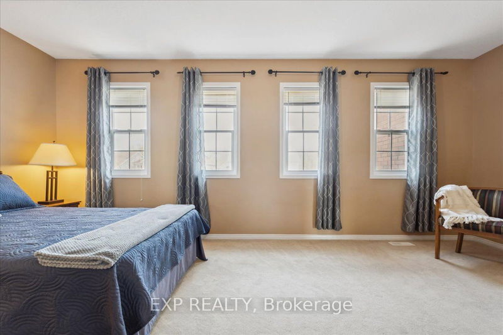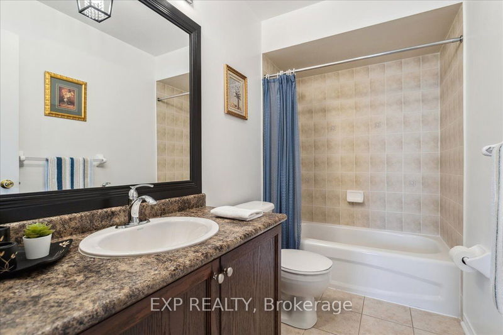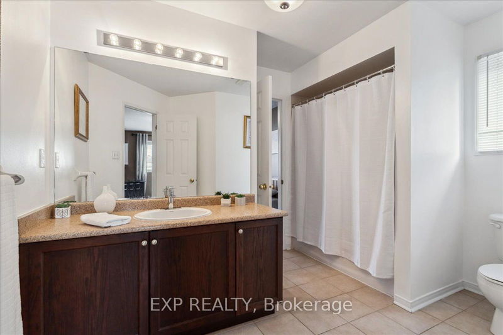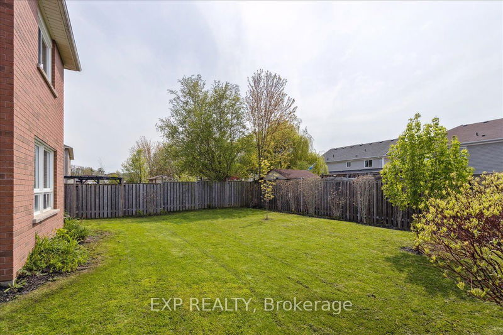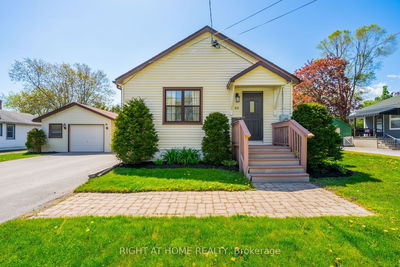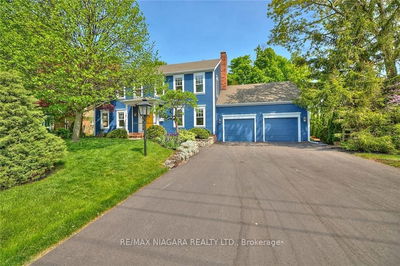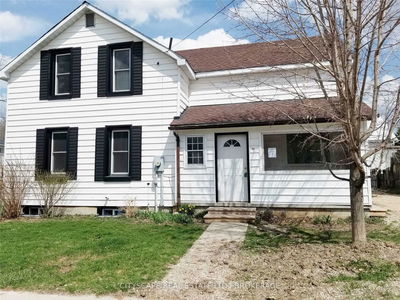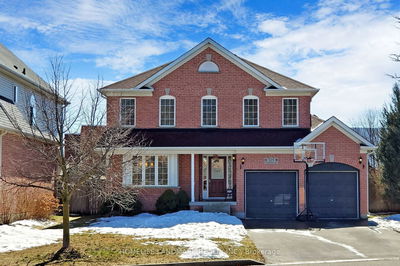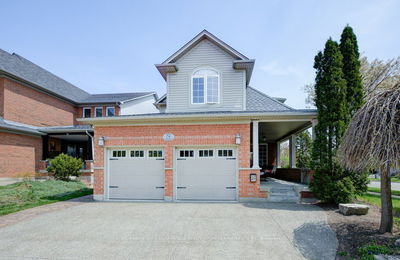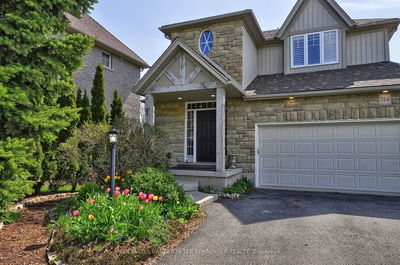Welcome To This Elegant, & Grand Home That Is Sure To Impress! Walk Through The Double Door Entry And Be Wowed By The 2-Storey Open Concept Foyer Showcasing The Circular Oak Staircase In Front, And Formal Living Room To The Left. The Main Floor Also Features A Formal Dining Room, A Large Family Room With Gas Fireplace, Open Concept Kitchen/Eat-In Area (Flooded With Sunshine!) A Den Currently Used As A Bedroom, A Full Bathroom, A Laundry Room W/Garage Access & Last But Not Least A Sunroom With A Walk Out To The Yard! The Second Floor Features A Huge Primary Bedroom W/Double Door Entry, A 5 Piece Ensuite & Walk-In Closet. It Also Boasts 3 Additional Very Large Bedrooms And 2 More Bathrooms! This Home Has Room For Your Whole Family! Don't Miss Out!
부동산 특징
- 등록 날짜: Thursday, May 11, 2023
- 도시: Brantford
- 중요 교차로: Blackburn Dr/Longboat Run
- 전체 주소: 60 Webb Avenue, Brantford, N3T 6S6, Ontario, Canada
- 거실: Hardwood Floor, Bay Window, Wood Trim
- 주방: Ceramic Floor, Ceramic Back Splash, Stainless Steel Appl
- 가족실: Hardwood Floor, Large Window, Gas Fireplace
- 리스팅 중개사: Exp Realty - Disclaimer: The information contained in this listing has not been verified by Exp Realty and should be verified by the buyer.


