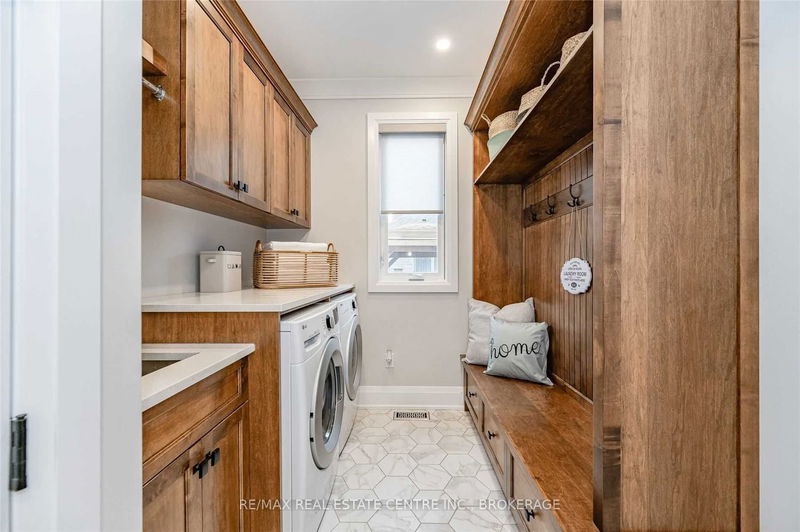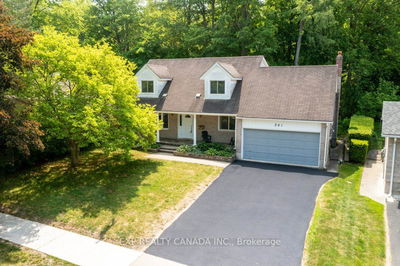This Custom Designed &V Fully Finished 4+1 Bedroom Home Offers An Inviting & Open Concept Main Floor, Making This Home Ideal For Entertaining & Will Take Your Breath Away From The Minute You Walk In. Custom Designed Millwork, Xl Baseboards & Crown Moulding Is Found Throughout The Home, Starting In The Main Floor Great Room, Dining Room & Carried Into Throughout The Immaculate Brazotti Kitchen With Built In Premium Appliances & Undermount Lighting. Custom Features Of This Home Include Quartz Countertops Throughout, High-Quality Designer Light Fixtures, Extensive Pot Lights, Wide Plank Engineered Hardwood, 9Ft Ceilings On Main Floor & Basement. The Main Floor Also Includes Spacious Mudroom/Laundry Room Off The Garage Man Door, A Large, Covered Patio Off The Dining Area With Gas Bbq Hook-Up, Heated Flooring In The Basement & Main Bathrooms (Not Powder Room), Custom Hickory Staircase.
부동산 특징
- 등록 날짜: Friday, March 17, 2023
- 가상 투어: View Virtual Tour for 4 Gore Estate Court
- 도시: North Dumfries
- 중요 교차로: Northumberland St
- 전체 주소: 4 Gore Estate Court, North Dumfries, N0B 1E0, Ontario, Canada
- 거실: Main
- 주방: Main
- 리스팅 중개사: Re/Max Real Estate Centre Inc., Brokerage - Disclaimer: The information contained in this listing has not been verified by Re/Max Real Estate Centre Inc., Brokerage and should be verified by the buyer.





















































