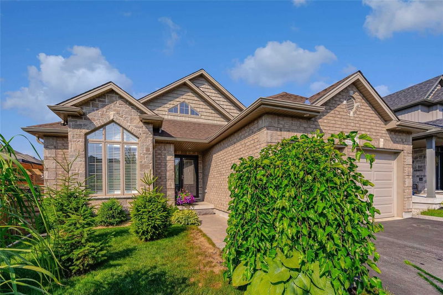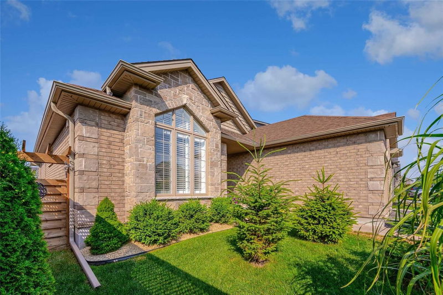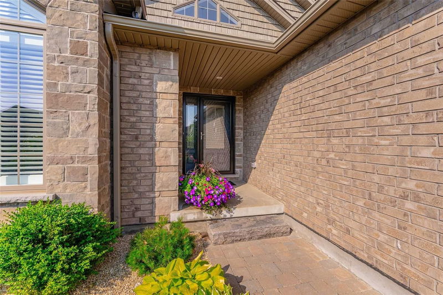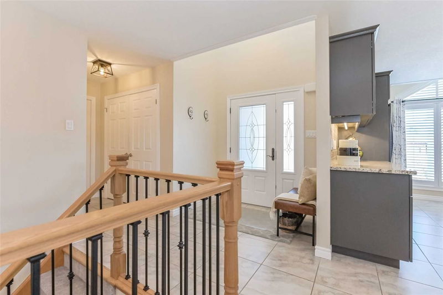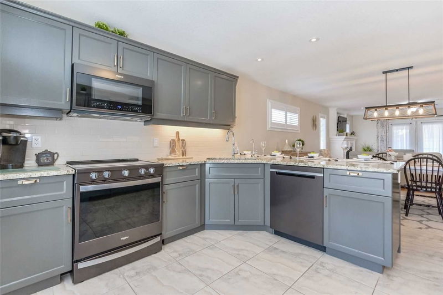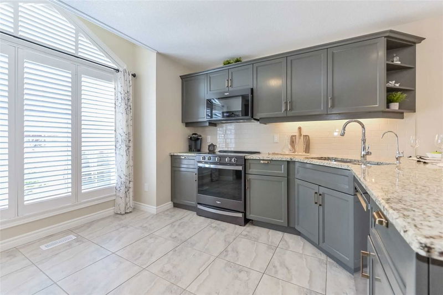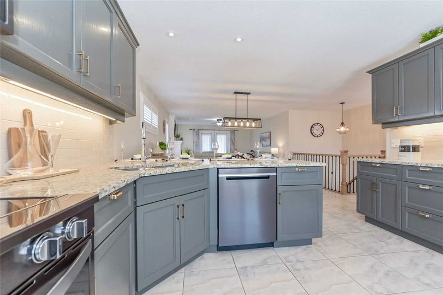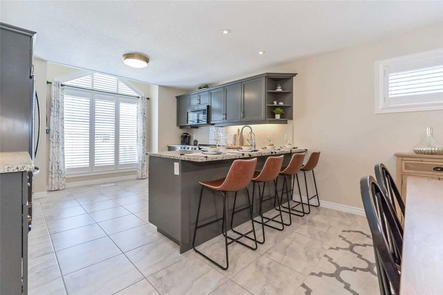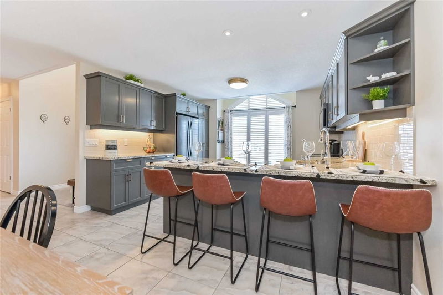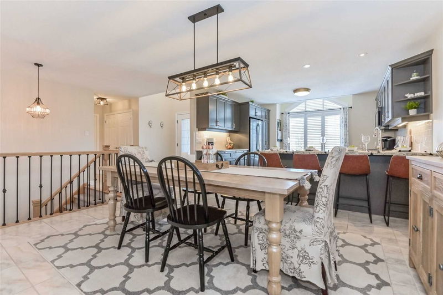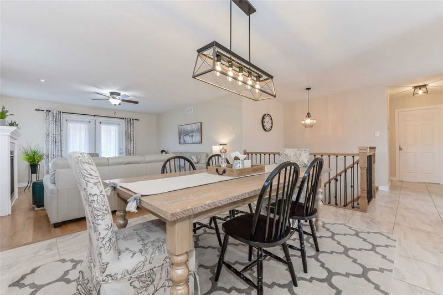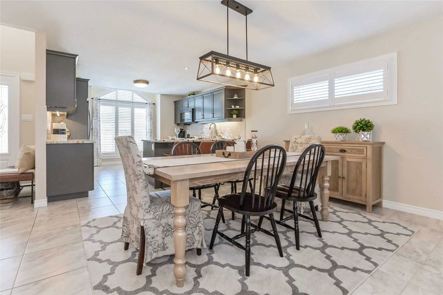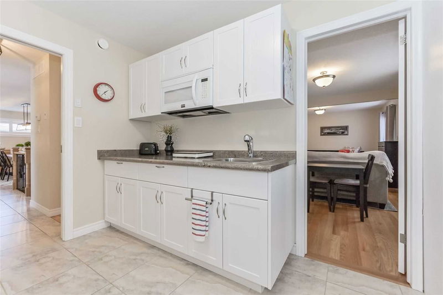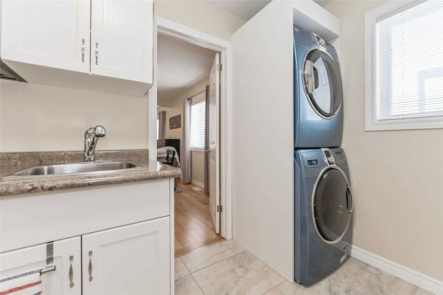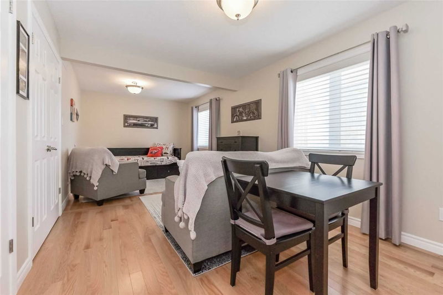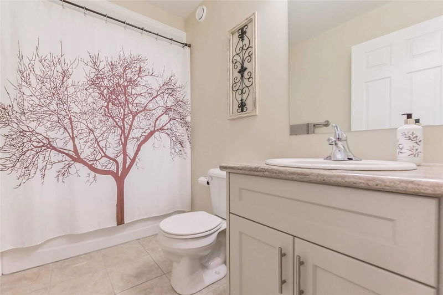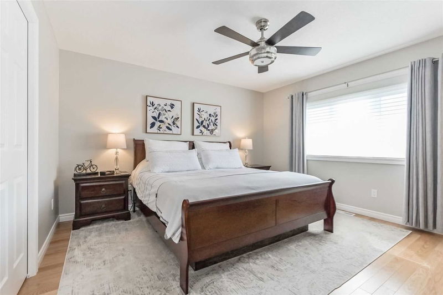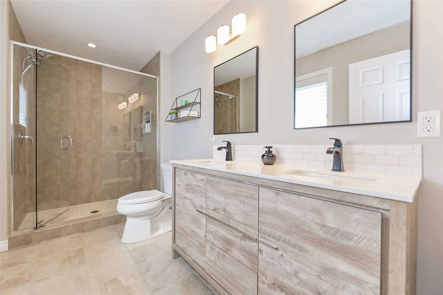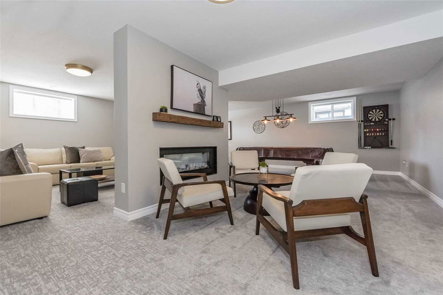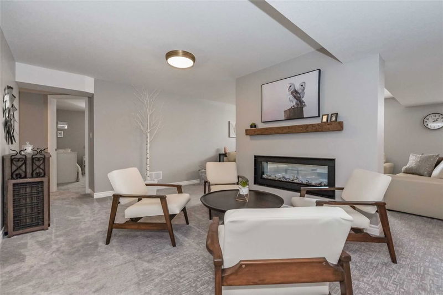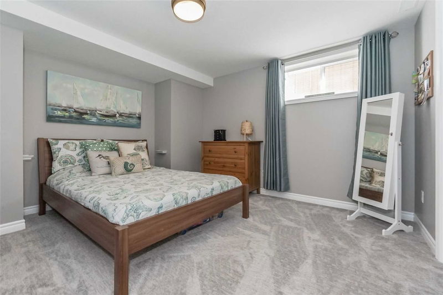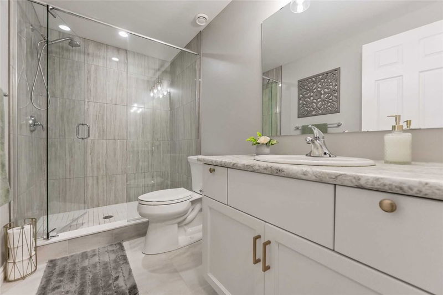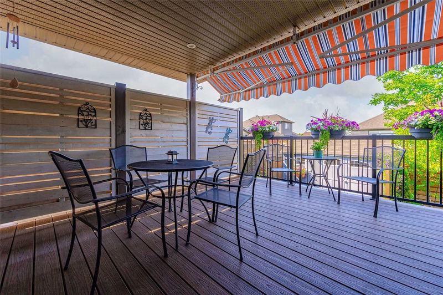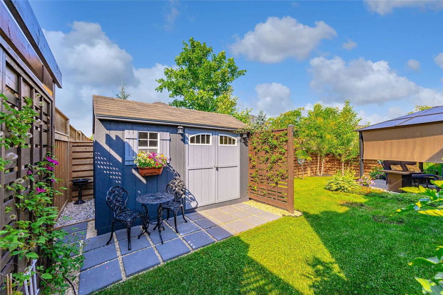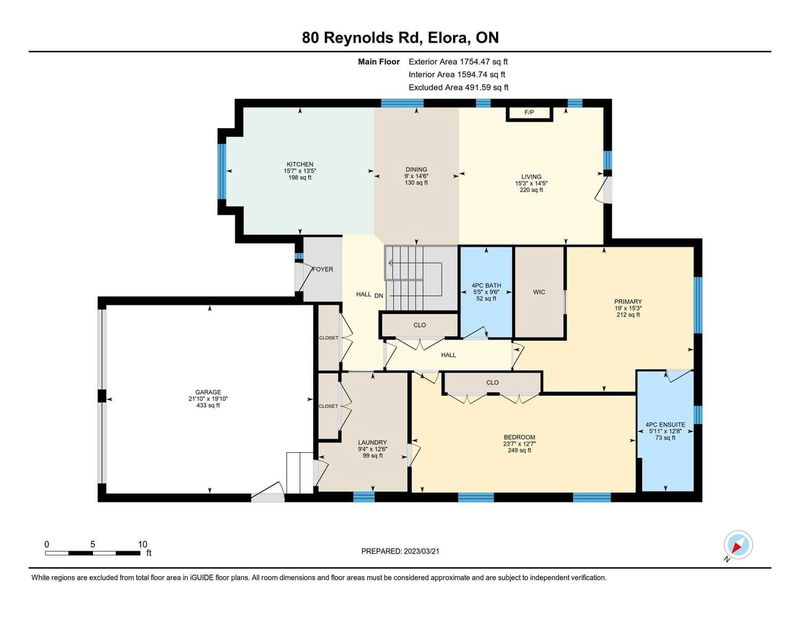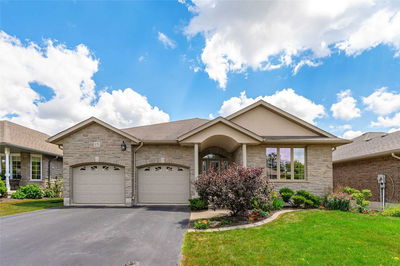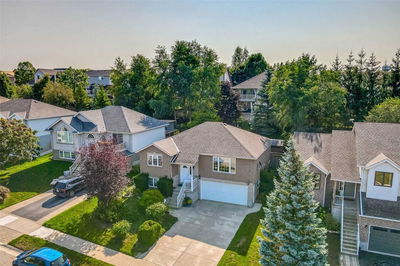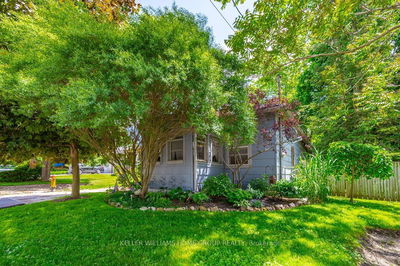Stunning Home With Unique Floorplan And Stylishly Finished From Top To Bottom. A True Open Concept Bungalow With A Spacious Kitchen Overlooking The Dining/Living Room And A Walkout To The Covered Grilling Deck And Professionally Landscaped Backyard. The Main Floor In-Law Suite Is A Very Special Feature For Multi-Generational Families, Complete With Access To It's Own Laundry And Kitchenette. The Primary Bedroom Is A Generous Size With Ensuite And Walk In Closet. Downstairs You'll Find Two Additional Bedrooms And Another Full Bathroom Plus A Bright And Spacious Rec Room, All Finished By Award Winning Wrighthaven Homes. A Perfect Space For Larger Families Or For Entertaining Guests. The Professional Landscaping And New Deck Provide A Lovely Outdoor Area For Relaxation And Entertaining, While The Garden Shed Offers Additional Storage For Tools And Equipment.
부동산 특징
- 등록 날짜: Tuesday, March 21, 2023
- 가상 투어: View Virtual Tour for 80 Reynolds Road
- 도시: Centre Wellington
- 이웃/동네: Elora/Salem
- 전체 주소: 80 Reynolds Road, Centre Wellington, N0B 1S0, Ontario, Canada
- 주방: Main
- 거실: Main
- 리스팅 중개사: Mochrie & Voisin Real Estate Group, Brokerage - Disclaimer: The information contained in this listing has not been verified by Mochrie & Voisin Real Estate Group, Brokerage and should be verified by the buyer.

