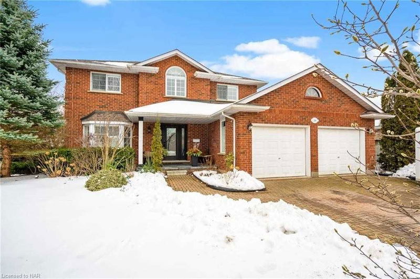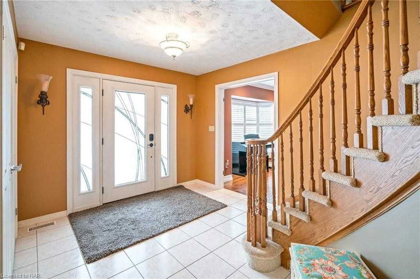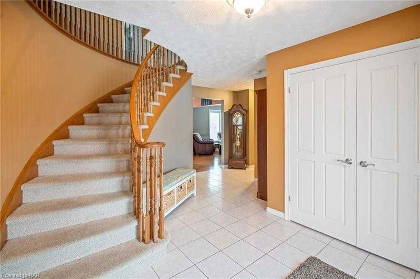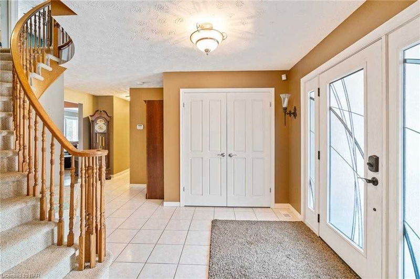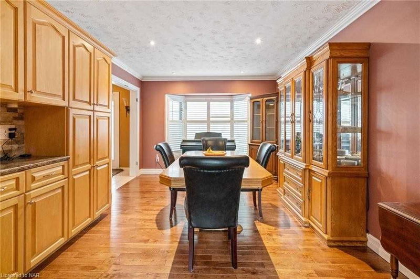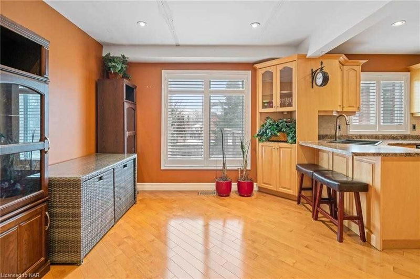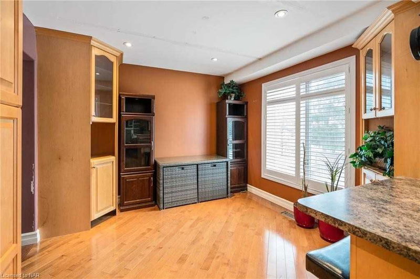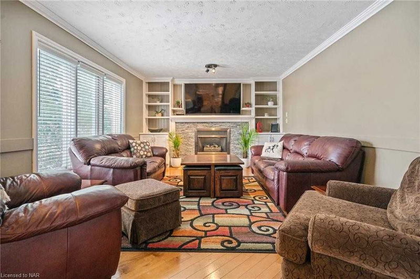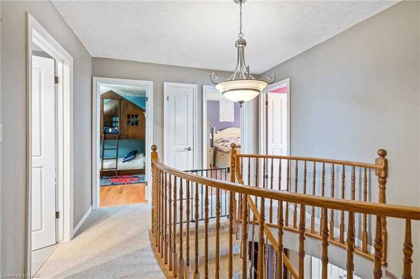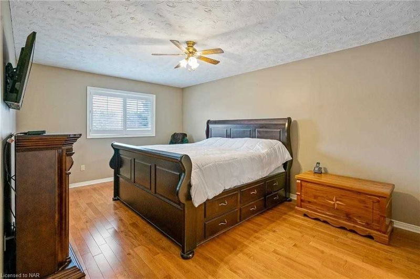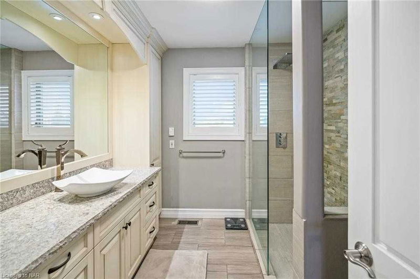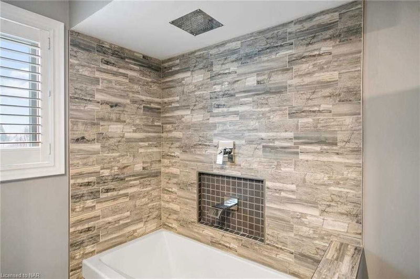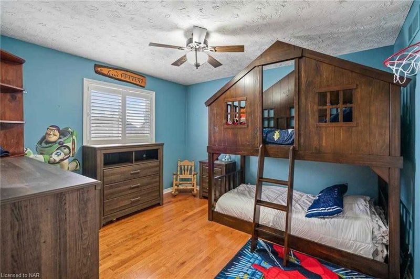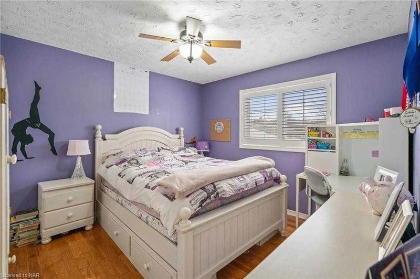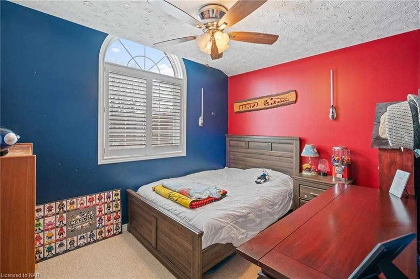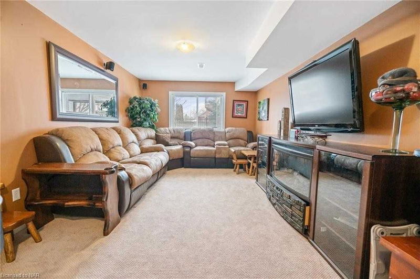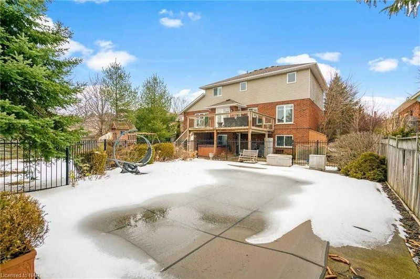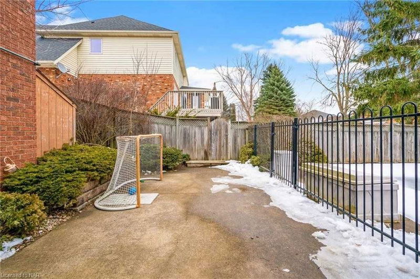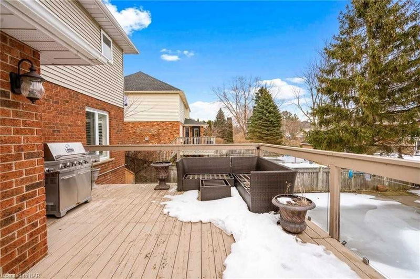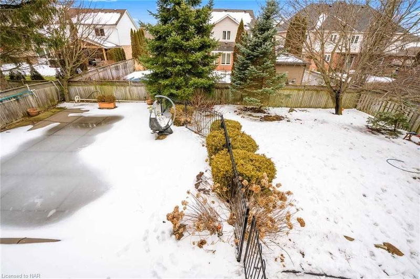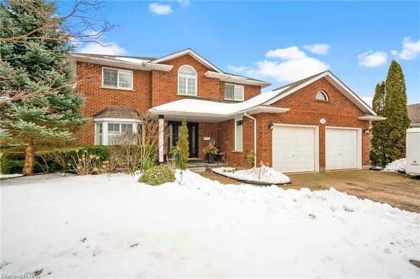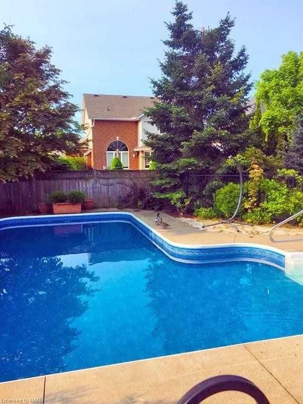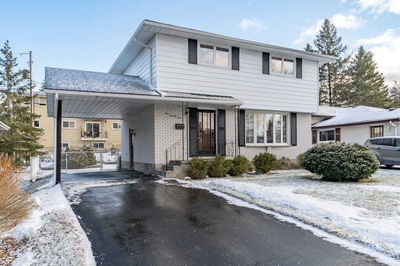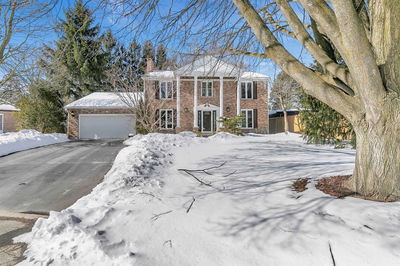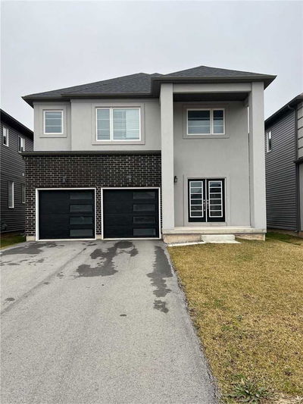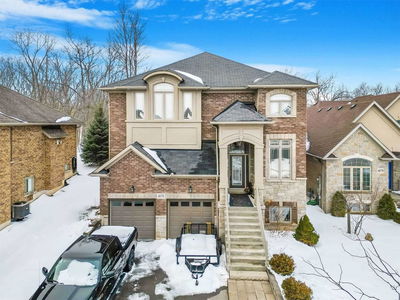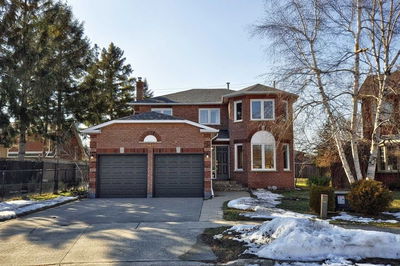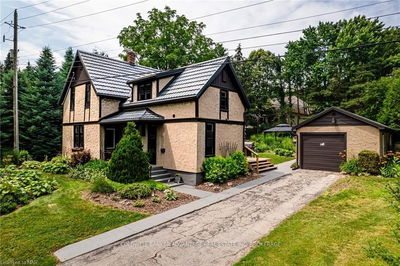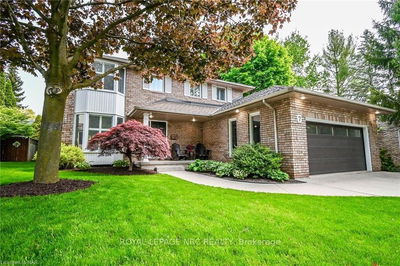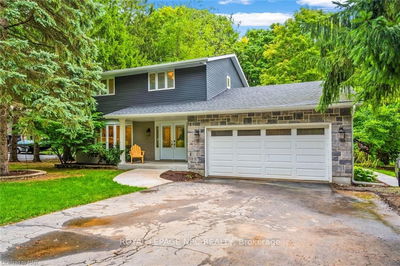4 Bedroom, 3.5 Bath 2 Storey 2300+ Sqft With About 3500 Sqft Of Finished Living Space Including The Completed Lower Level With Ground Floor Walkout. Main Level Has Hardwood Flooring. Large Living & Dining Room Areas & Oversized Kitchen Along The Back Of The Home With Maple Cabinetry, Pot Lights, Plenty Of Counter & Storage Space, Lots Of Natural Light, Breakfast Bar And Double Patio Doors Out To Raised Deck Overlooking The Backyard. Directly Off The Kitchen Is The Family Room With Gas Fireplace. 2 Pc Bath With Oversized Vanity And A Main Floor Laundry Room Finish Off This Level. 4 Bedrooms Up Including The Large Primary With Walk-In Closet And A Beautiful 3 Pc Ensuite With Glass Shower. 3 More Bedrooms & Gorgeous Updated 4 Pc Bath With Rain Shower/Tub Combination. The Lower Level Has Both A Games Room And A Rec Room Plus A Convenient 3 Pc Bath. Fenced-In Inground Sports Pool (All One Level) Along With Landscaped Grounds And A Large Lawn Area Plus Patio. Double Garage & Interlock Drive.
부동산 특징
- 등록 날짜: Tuesday, March 21, 2023
- 도시: Pelham
- 중요 교차로: Haist
- 전체 주소: 18 Rolling Meadows Boulevard, Pelham, L0S 1E4, Ontario, Canada
- 가족실: Main
- 리스팅 중개사: Re/Max Garden City Realty Inc., Brokerage - Disclaimer: The information contained in this listing has not been verified by Re/Max Garden City Realty Inc., Brokerage and should be verified by the buyer.

