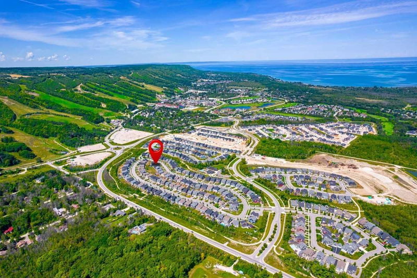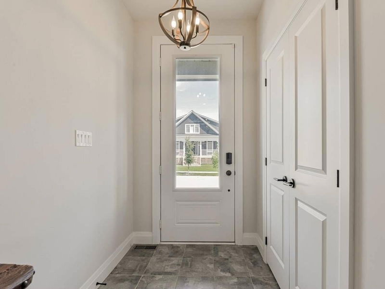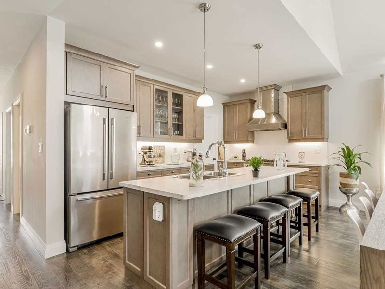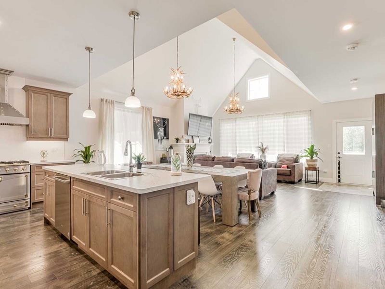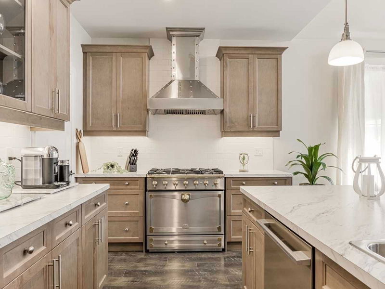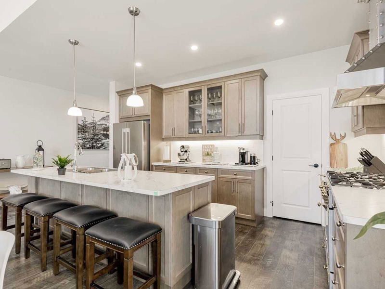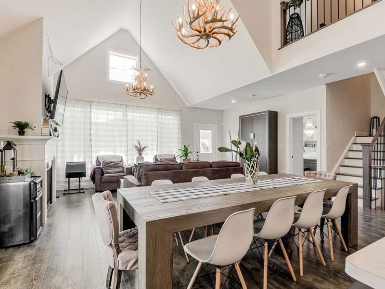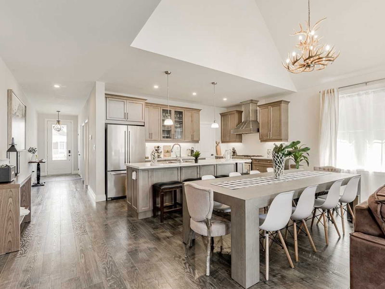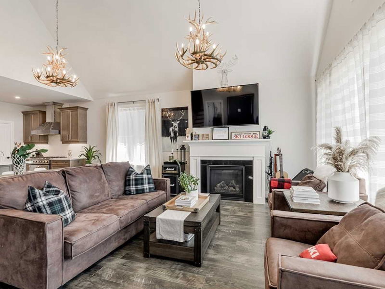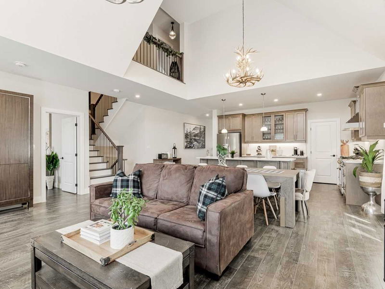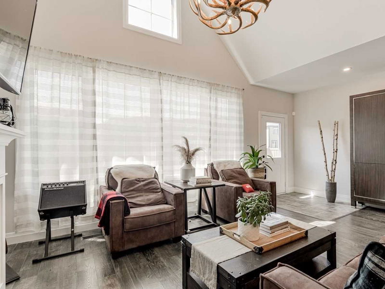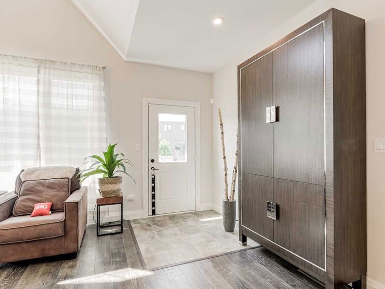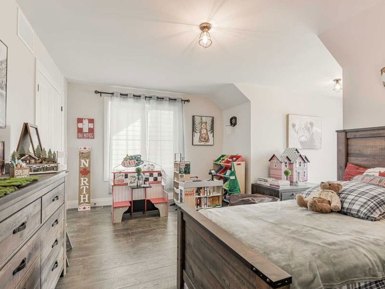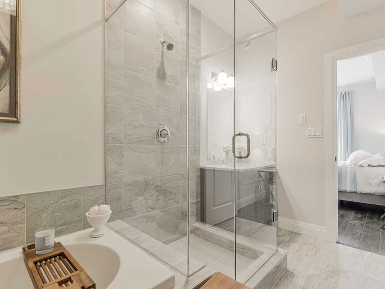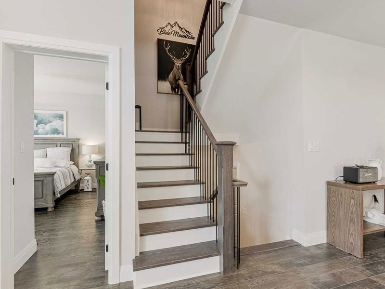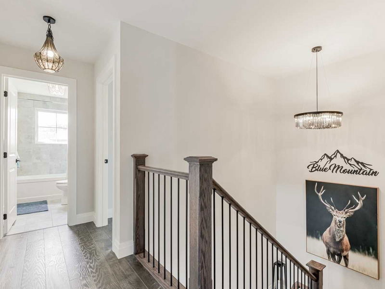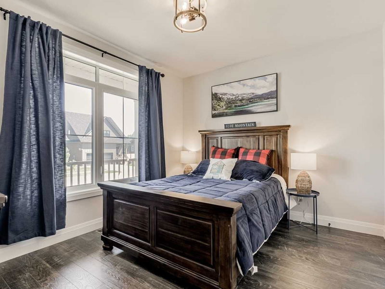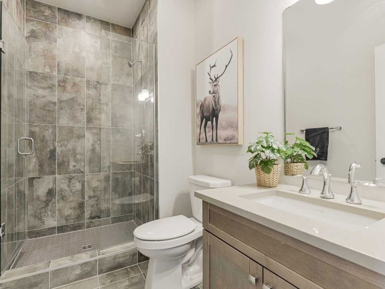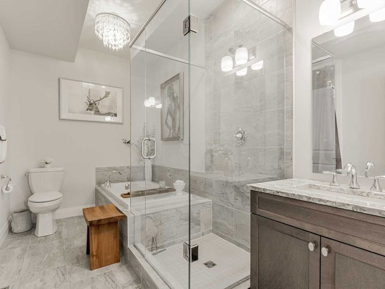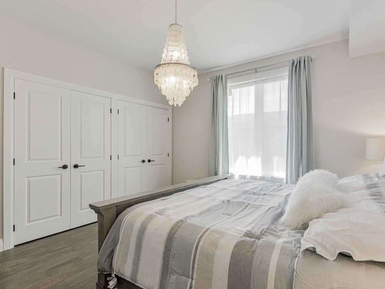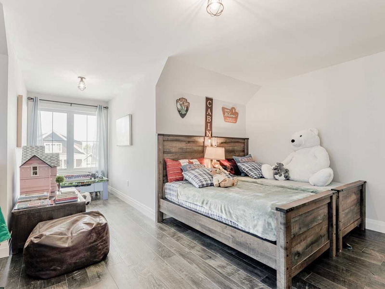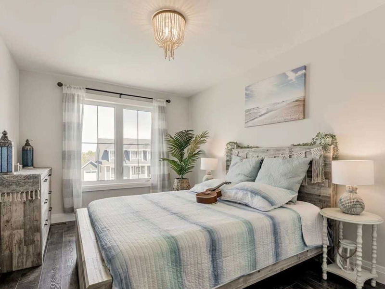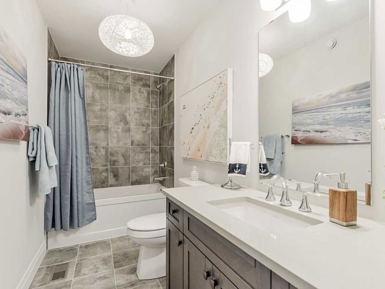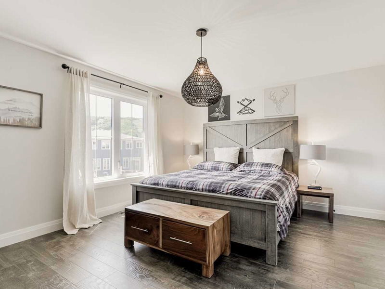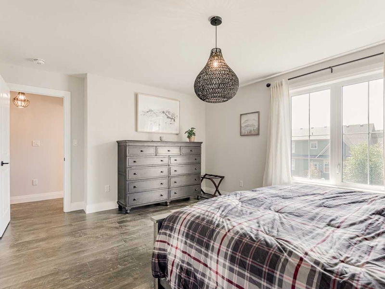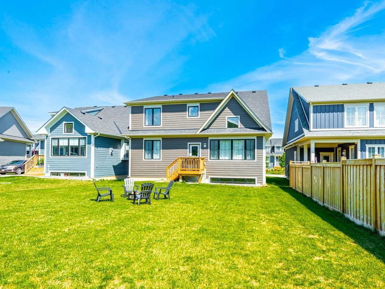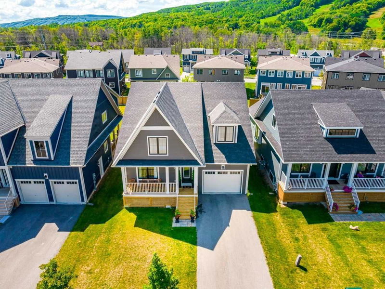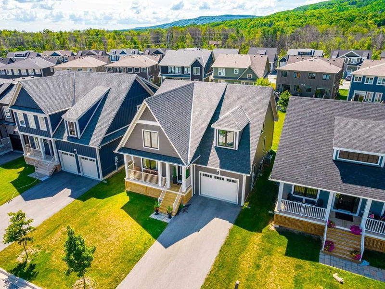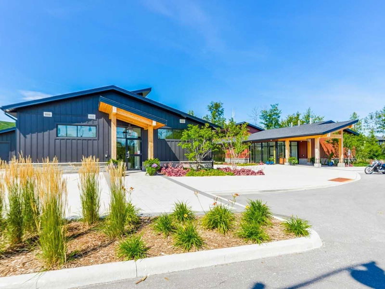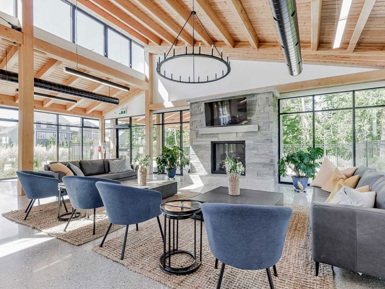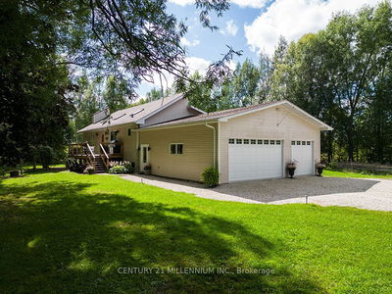Blue Mountain Lifestyle With Luxurious Living. The "Beckwith Model" Is A 2600 Sq Ft Home, Naturally Lite With Large Windows & All The Finishings Needed To Live The Posh Life Within Walking Distance Of The Ski Hills And Hiking Trails Right Outside Your Door. This 5 Bedroom, 4 Bathroom Home Has One Of The Deepest Lots In The Development (141 Ft Deep). An Attached 1.5 Car Garage With Internal Access To The House Gives You The Perfect Storage For All Your Toys. After A Great Day Of Skiing, Take Advantage Of "The Windfall Community" Amenities Like The Year Round Outdoor Pool. The Open Concept Design & 17' Vaulted Ceilings Lends The Perfect Mixture For Social Gatherings With Plenty Of Space For The Whole Family To Relax In The Warmth Of The Gas Fireplace. The Chef Inspired Kitchen Can Provide The Perfect Family Meals With The 36" La Cornue French 5 Burner Gas Stove, Also Has High End Stainless Steel Appliance And Rangehood, Centre Island & Lots Of Pantry Space To Store All Your Food.
부동산 특징
- 등록 날짜: Wednesday, March 22, 2023
- 가상 투어: View Virtual Tour for 295 Yellow Birch Crescent
- 도시: Blue Mountains
- 이웃/동네: Blue Mountain Resort Area
- Major Intersection: Cross Winds And Grey Rd 19
- 전체 주소: 295 Yellow Birch Crescent, Blue Mountains, L9Y 0Z3, Ontario, Canada
- 주방: Centre Island, Pantry, Stainless Steel Appl
- 리스팅 중개사: Re/Max Realty Enterprises Inc., Brokerage - Disclaimer: The information contained in this listing has not been verified by Re/Max Realty Enterprises Inc., Brokerage and should be verified by the buyer.

