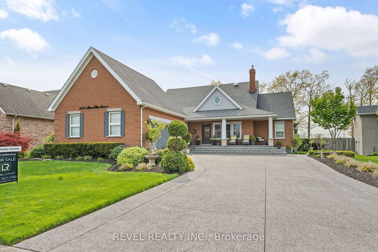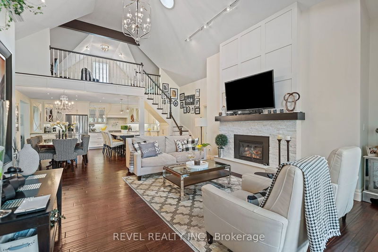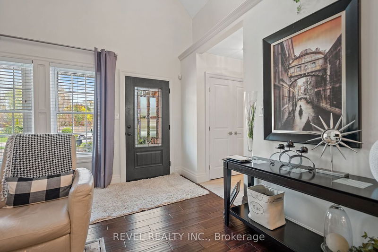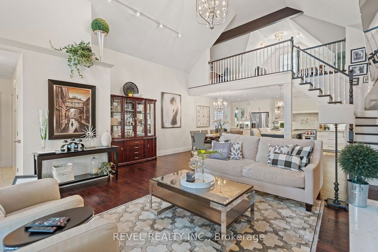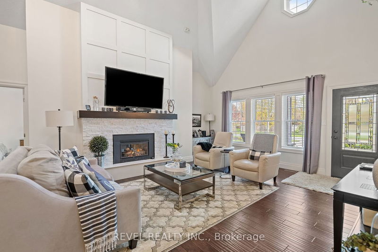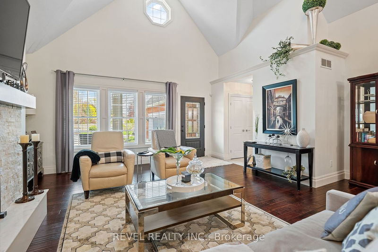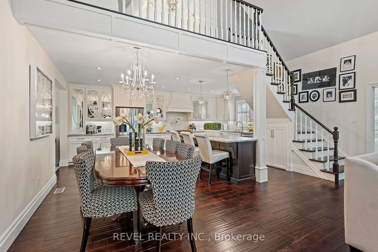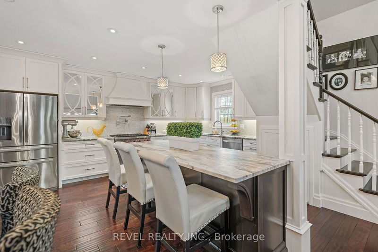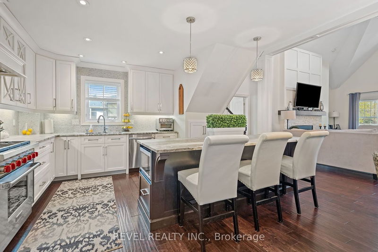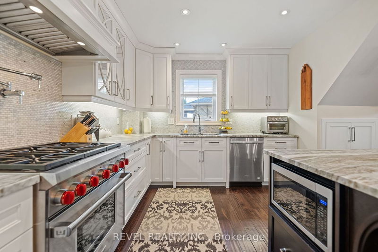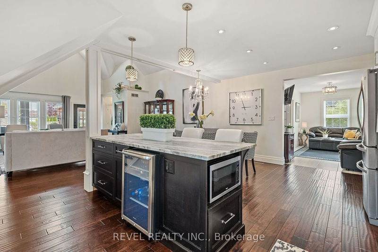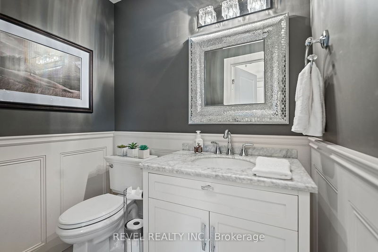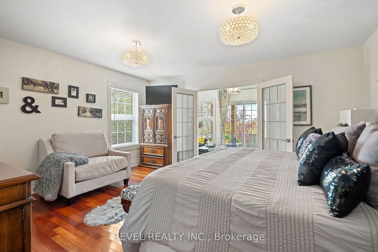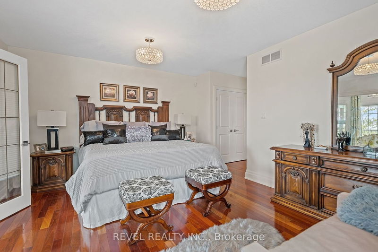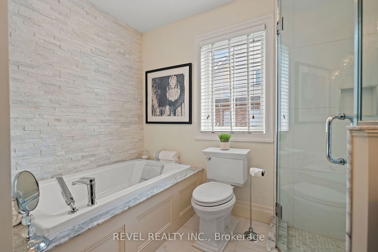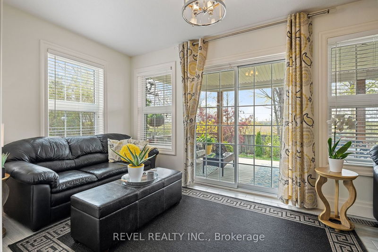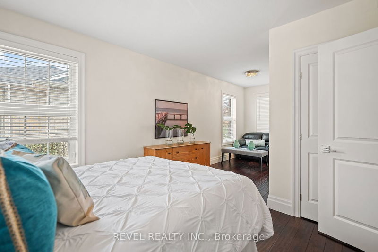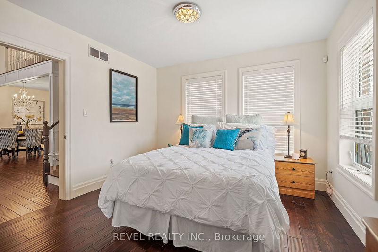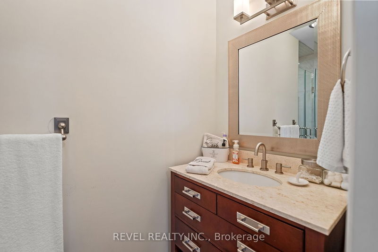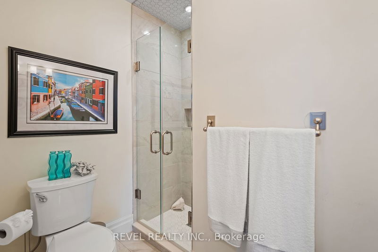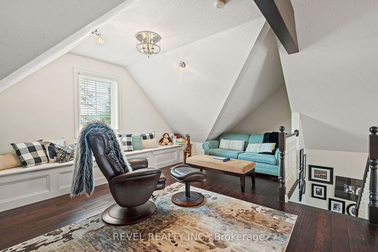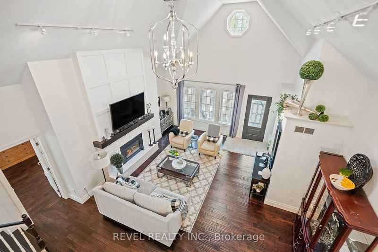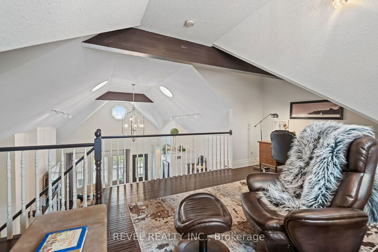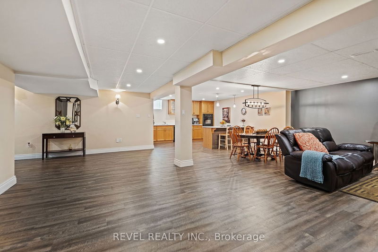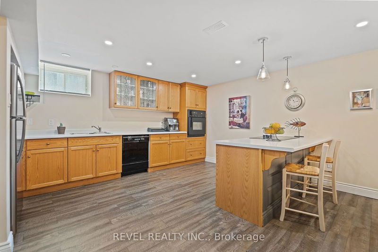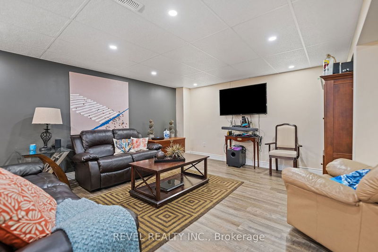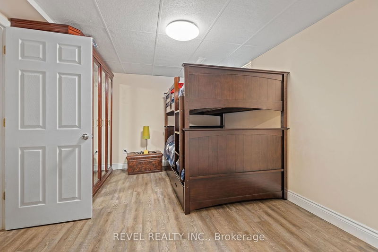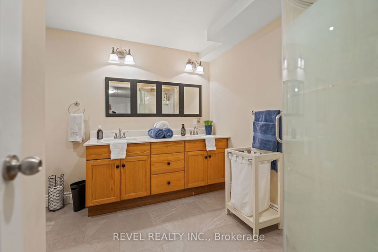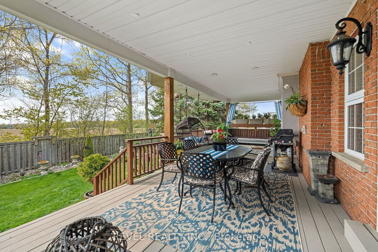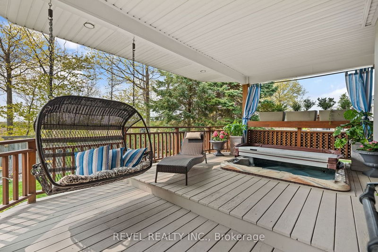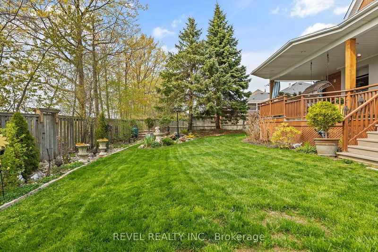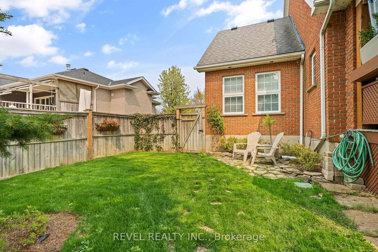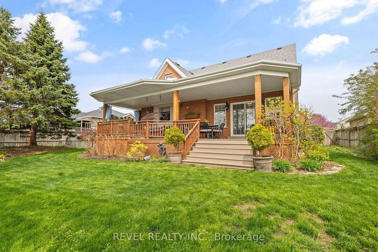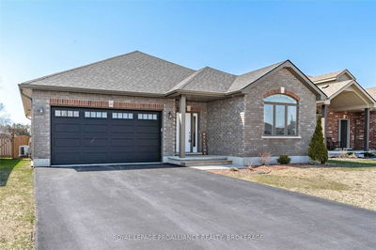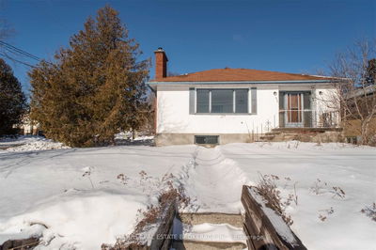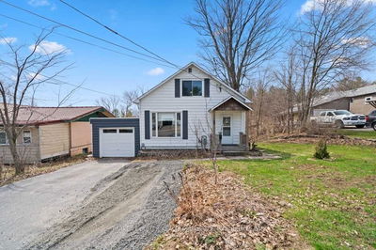Nestled In Mount Carmel Area Of Niagara Falls, Discover This Fully Renovated Bungalow Boasting Over 4000Sqft Of Finished Living Space. The Custom Kitchen Is A Chef's Dream, Featuring Leather Quartz Matte Finished Countertops, A 36" Gas Wolf Range W/ Pot Filler & Industrial Stainless Fan. The Cathedral Ceilings & Open Loft Provide A Grandeur Atmosphere, W/ A Gas Fireplace & Stone Surround Creating A Cozy Ambiance. The Fully Finished Lower Level Boasts A Separate Side Entrance, A 2nd Full Kitchen W/ Appliances, A Spacious Rec Room, & A Bedroom W/ A 4-Piece Bath. The Covered Rear Deck W/ Sunken Hot Tub & Outdoor Tv Is Perfect For Entertaining, While The Exposed Aggregate Driveway & Stone Surface At The Front Covered Porch Add A Touch Of Elegance. Retreat To The Main Floor Master Bedroom, Complete W/ A 5-Pc Ensuite With Jetted Tub, Granite Countertop & Walk-In Shower. Enjoy The Sunroom/Seating Area Off The Master Bedroom & Kitchen W/ Patio Doors To The Rear Covered Deck.
부동산 특징
- 등록 날짜: Thursday, May 11, 2023
- 가상 투어: View Virtual Tour for 8255 Mount Olive Crescent
- 도시: Niagara Falls
- 중요 교차로: Mt. Carmel Blvd To Mount Olive
- 전체 주소: 8255 Mount Olive Crescent, Niagara Falls, L2H 2Y9, Ontario, Canada
- 거실: Combined W/Dining
- 주방: Main
- 가족실: Bsmt
- 주방: Bsmt
- 리스팅 중개사: Revel Realty Inc. - Disclaimer: The information contained in this listing has not been verified by Revel Realty Inc. and should be verified by the buyer.

