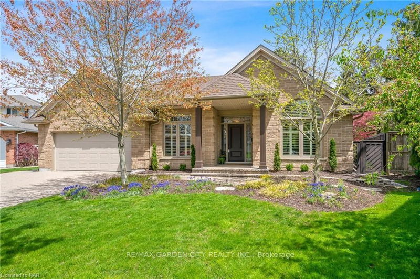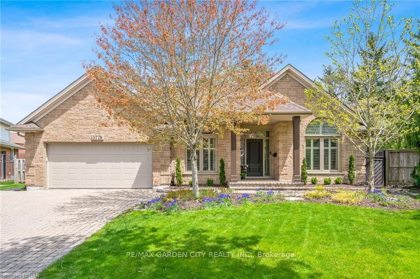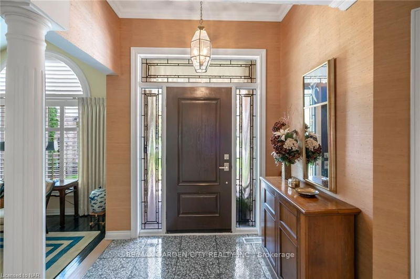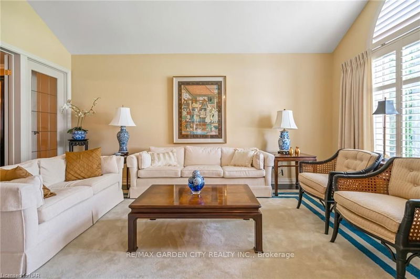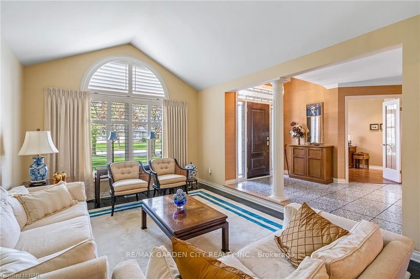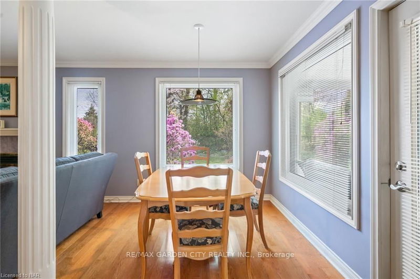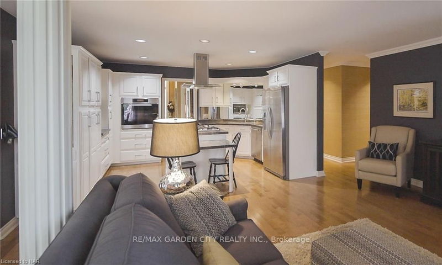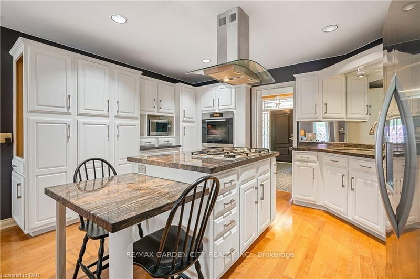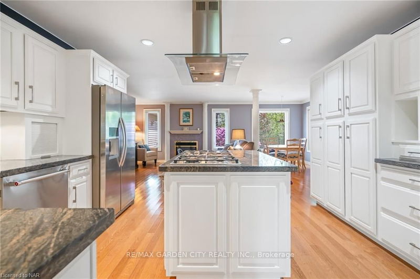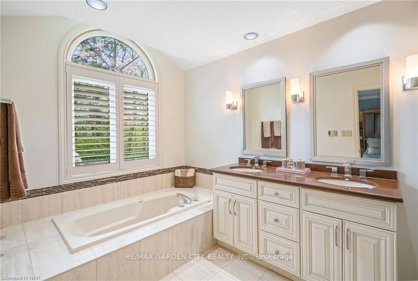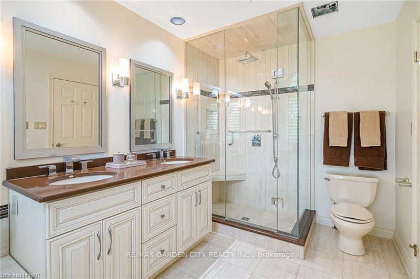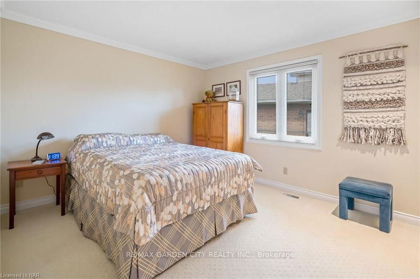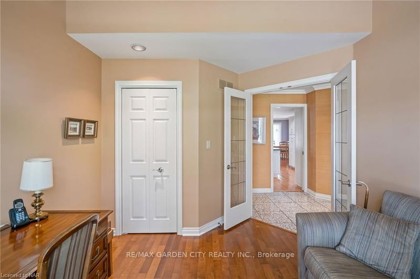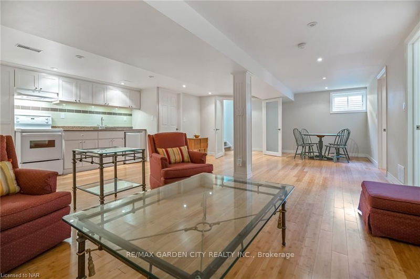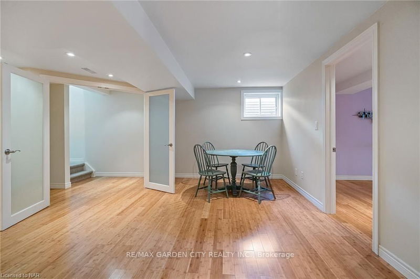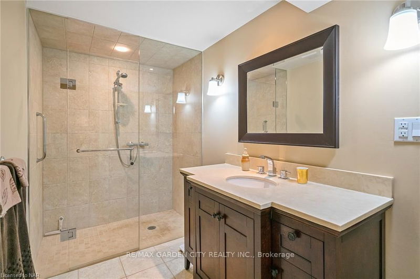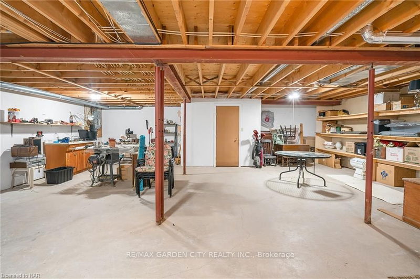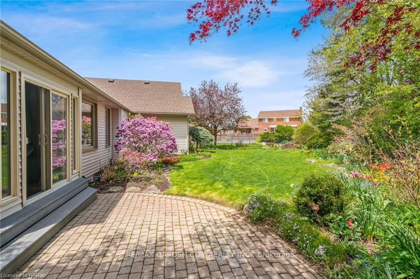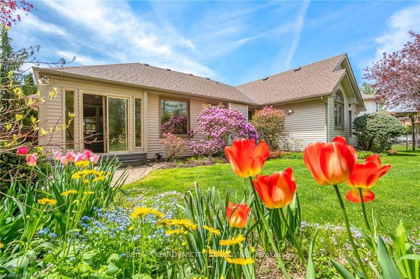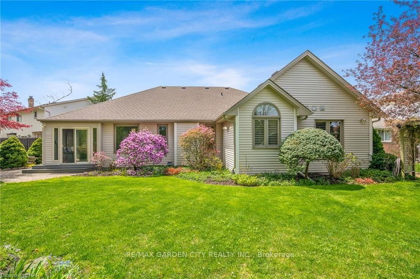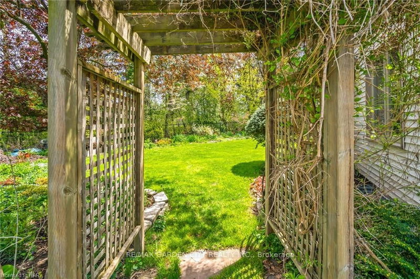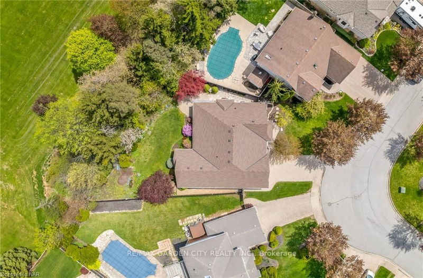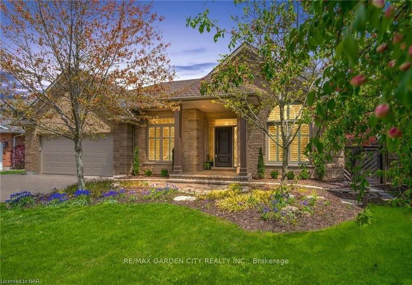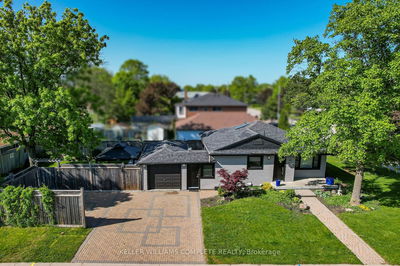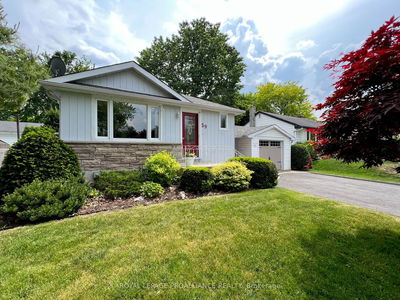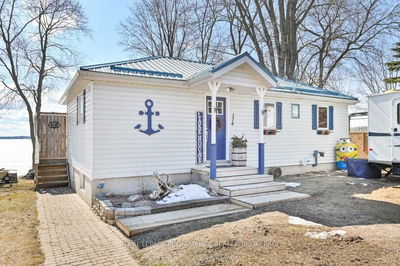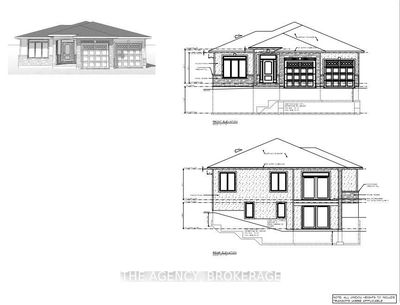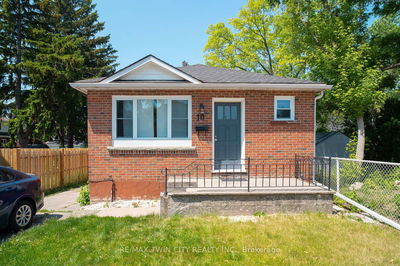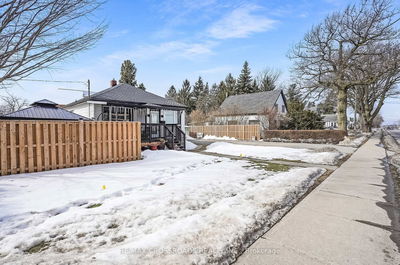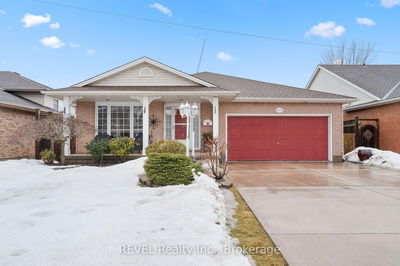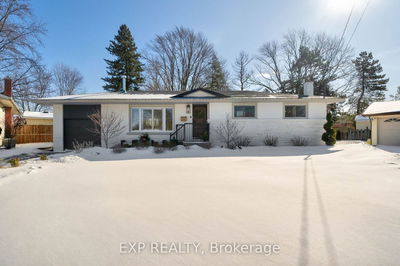Ranch Bungalow In A Highly Desirable Neighborhood. Lovely Curb Appeal With Stunning Stone Front, Double Interlock Driveway And Inviting Walkway Leading To The Front Foyer. A Semi-Open Concept Design. Sunken Living Room With Cathedral Ceiling And French Doors To Formal Dining Room. Open Concept Kitchen, Family Room With Gas Fireplace And Dining Area - All Areas Here With Oak Hardwood Flooring. White And Bright Cabinetry In Kitchen, Centre Island, Built-In Oven, Gas Cooktop And Granite Countertops. Sunroom With Natural Light With Patio Doors. Beautiful Gardens And Trees. Primary Bedroom With Walk-In Closet, Backyard Views And 5-Piece Ensuite Feat. A Glass And Tile Shower, Double Sink Vanity And Jetted Bathtub. Main Floor Also Includes A 2nd Bedroom, 4-Piece Bath And An Office. California Shutters And Crown Moldings, Double Closets In The Hall And Main Floor Laundry Room With Direct Access To The Garage. Lower Level Includes Rec Room With A 2nd Kitchen, A Large 3rd Bedroom 3-Piece Bath.
부동산 특징
- 등록 날짜: Thursday, May 11, 2023
- 가상 투어: View Virtual Tour for 3778 Northwood Drive
- 도시: Niagara Falls
- 중요 교차로: Cardinal Dr To Northwood Dr
- 거실: Main
- 가족실: Main
- 주방: Main
- 리스팅 중개사: Re/Max Garden City Realty Inc. - Disclaimer: The information contained in this listing has not been verified by Re/Max Garden City Realty Inc. and should be verified by the buyer.

