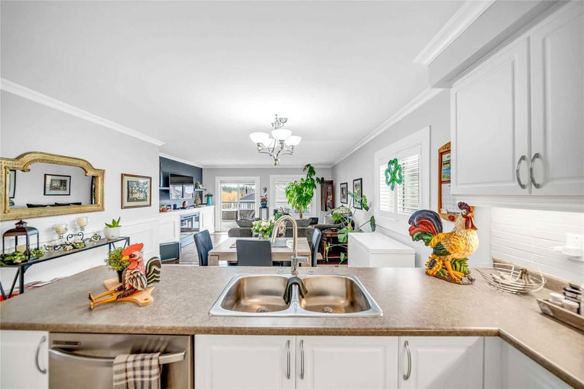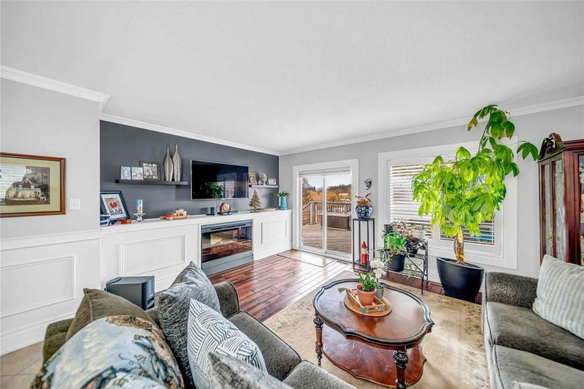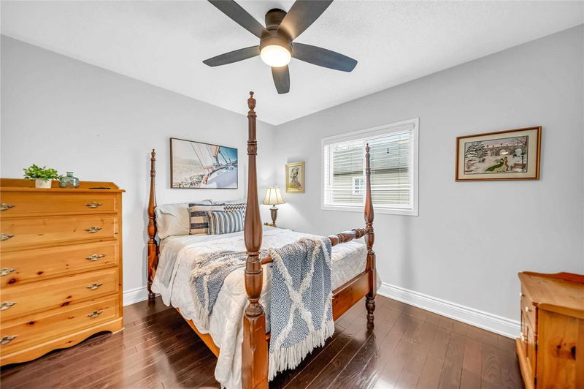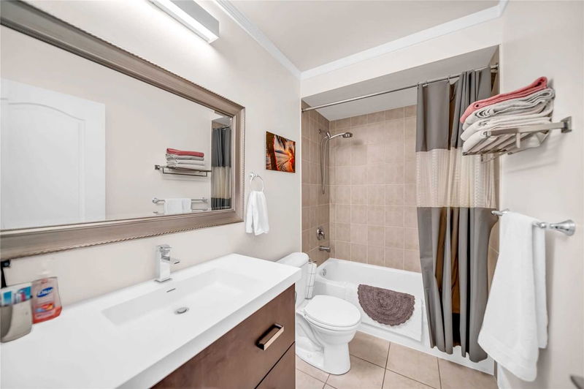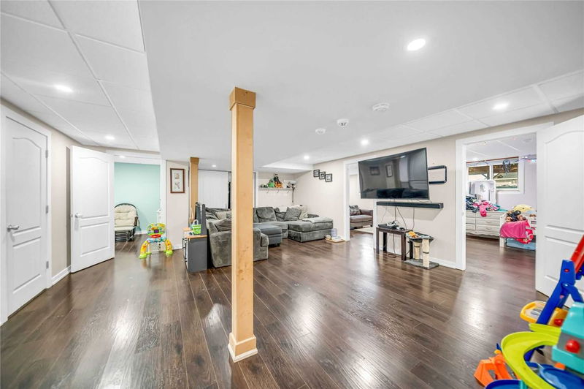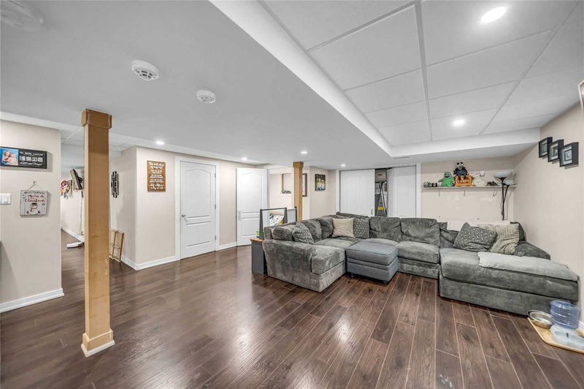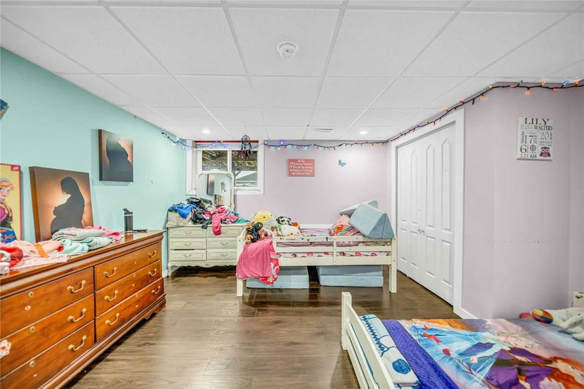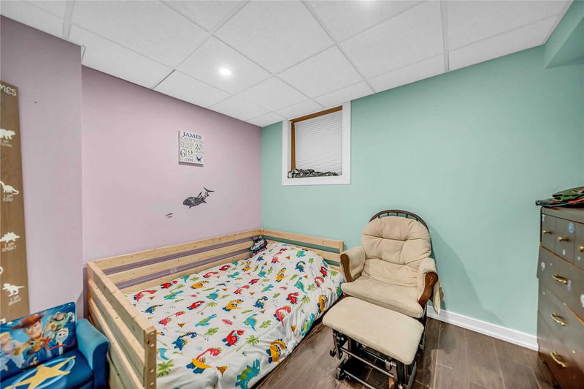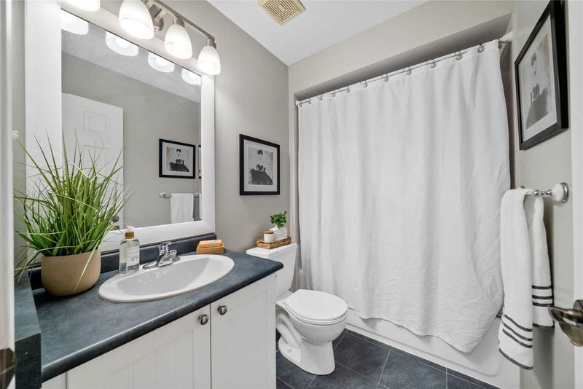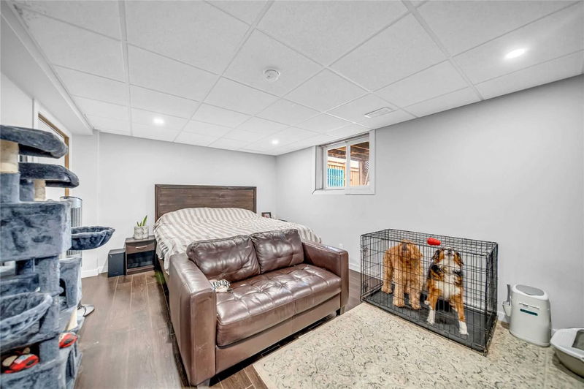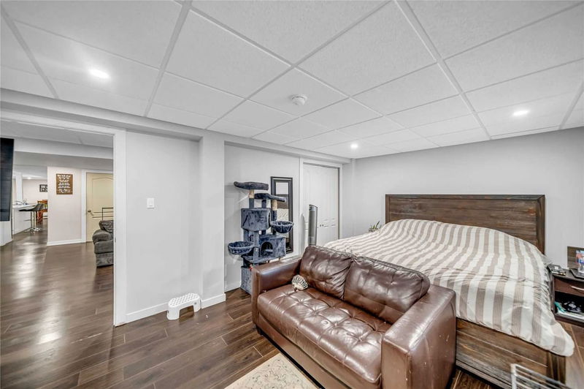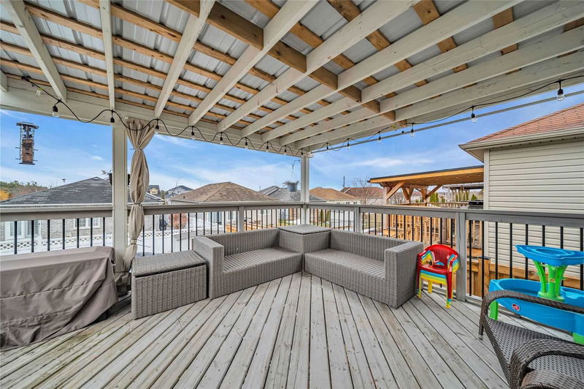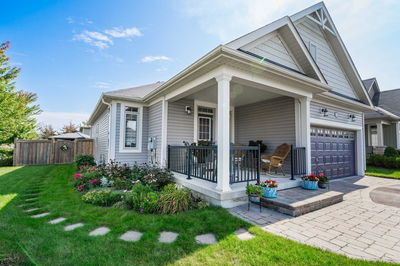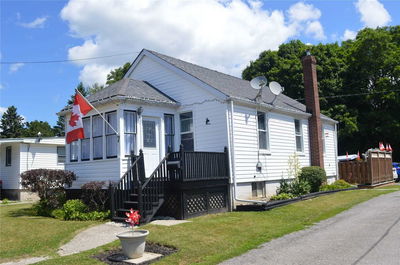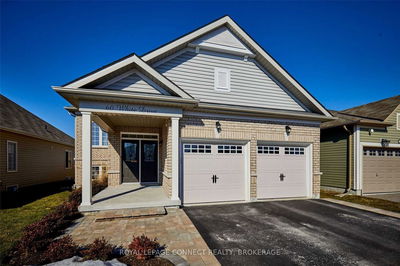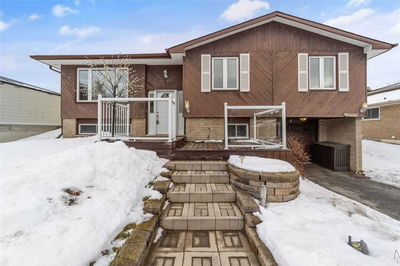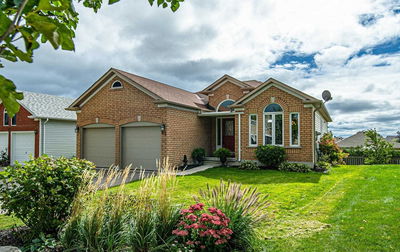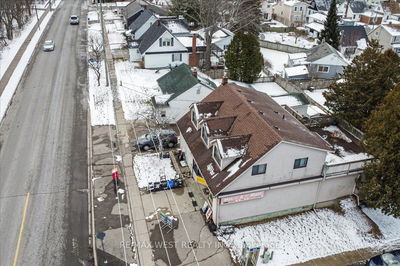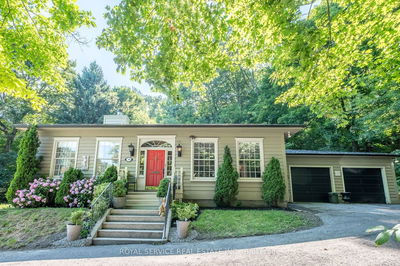This Ideal Family-Friendly Home Offers A Spacious M/F& A Fully Finished L/L 3 B/R In-Law Suite W/ Separate Laundry. The L/R Showcases Detailed Millwork. The Kitchen Has Tile Flooring & Backsplash, Built-In Appliances & Offers Ample Counter Space. The Sun-Soaked Family Room Has A Built-In Electric Fireplace, California Shutters, & A Walkout To The Deck Extending Living Space. The Sizeable Primary Suite Has An Ensuite W/ A Soaking Tub & Walk-In Shower. A Guest Bedroom, Full Bathroom, & Laundry Complete This Floor's Layout. The L/L Is The Perfect Opportunity For A Separate In-Law Suite & Features A Spacious Rec Room With Ample Storage Space, Spacious Full Kitchen W/ An Island & Breakfast Bar & D/R. There Are 3 Well-Appointed B/R, Full Bath & Ideal In-Suite Laundry. Located On A Quiet Cul De Sac & Offers A Low-Maintenance Fenced Yard W/ Raised Deck Overlooking The Above-Ground Pool. Closed To Amenities W/ Easy Access To The 401, This Home Is Filled W/ Possibilities.
부동산 특징
- 등록 날짜: Friday, March 24, 2023
- 가상 투어: View Virtual Tour for 13 Snell Court
- 도시: Port Hope
- 이웃/동네: Port Hope
- 중요 교차로: Snell Court And Rapley Blvd
- 거실: Main
- 주방: Main
- 가족실: Main
- 주방: Lower
- 리스팅 중개사: Re/Max Hallmark First Group Realty Ltd., Brokerage - Disclaimer: The information contained in this listing has not been verified by Re/Max Hallmark First Group Realty Ltd., Brokerage and should be verified by the buyer.










