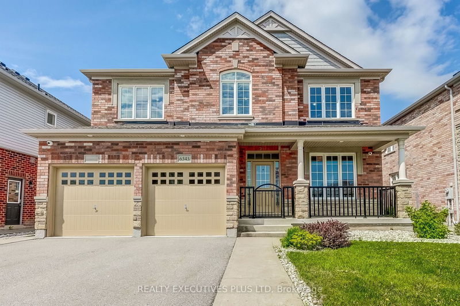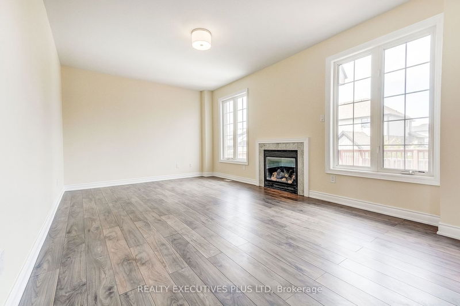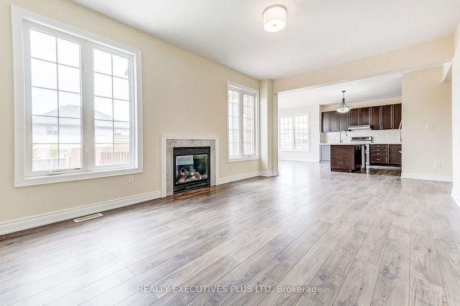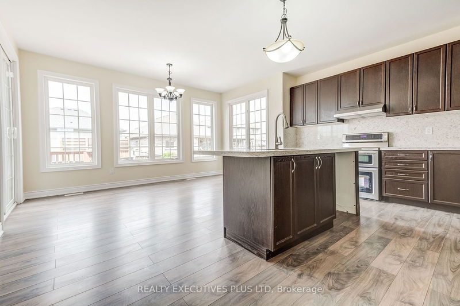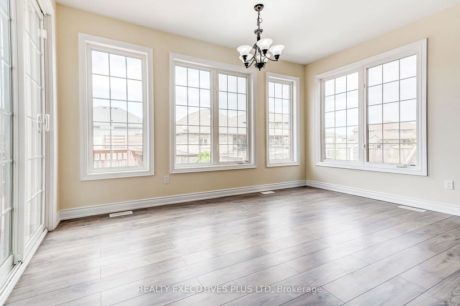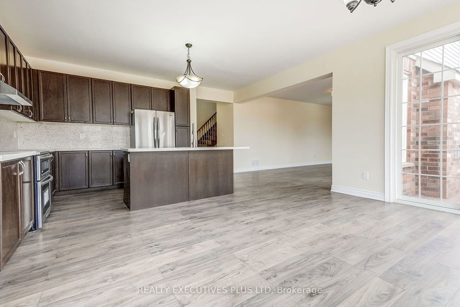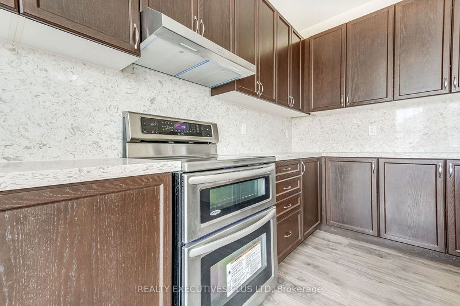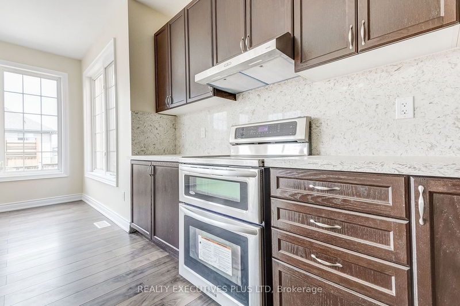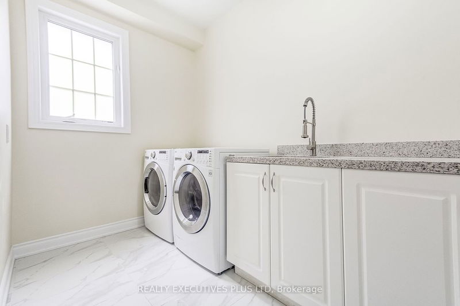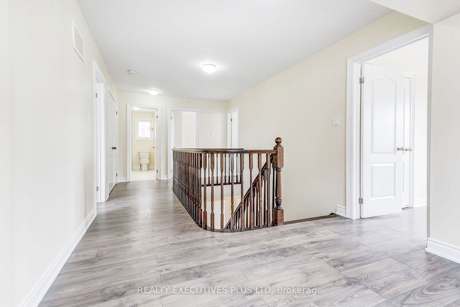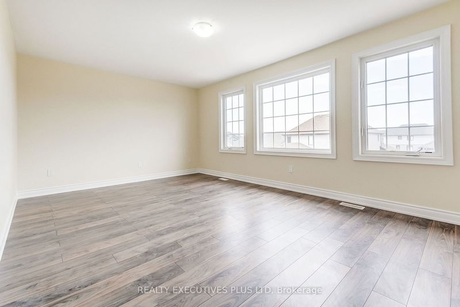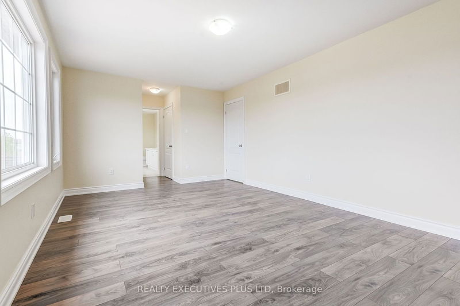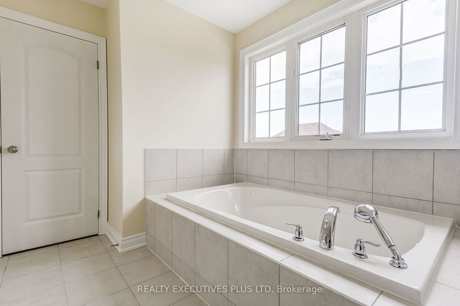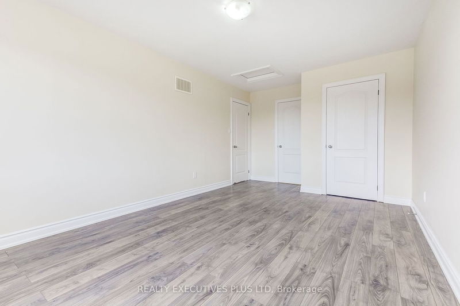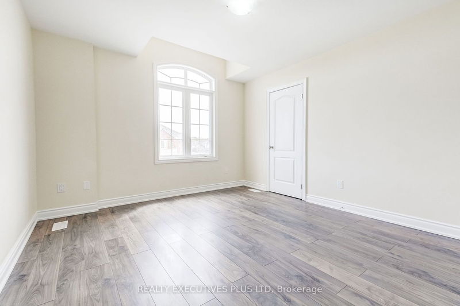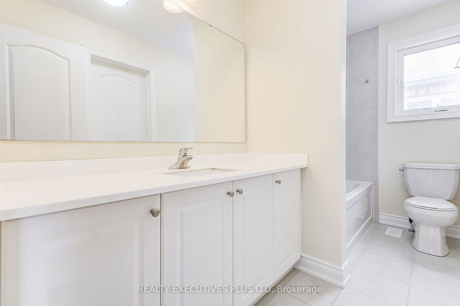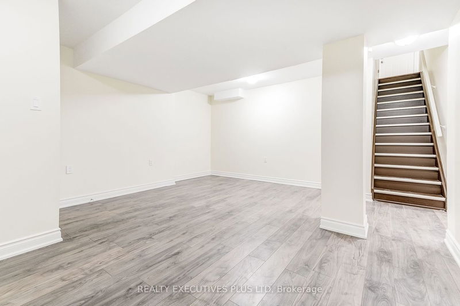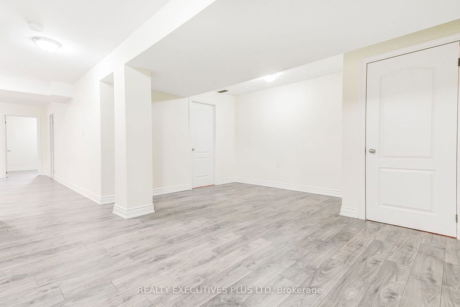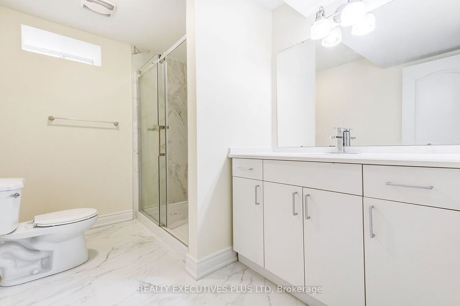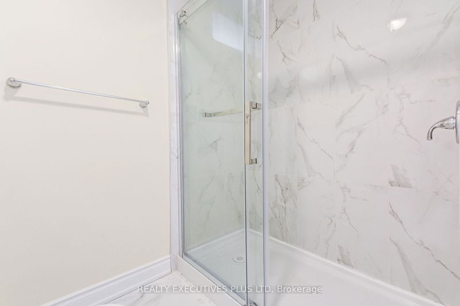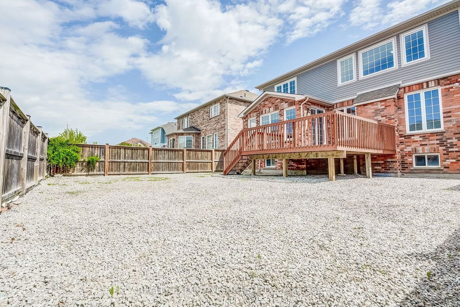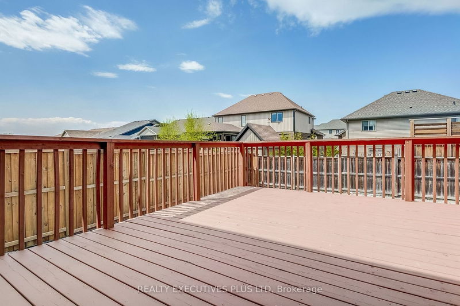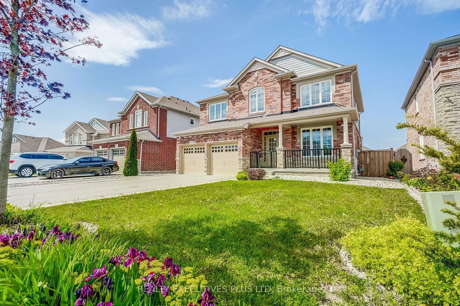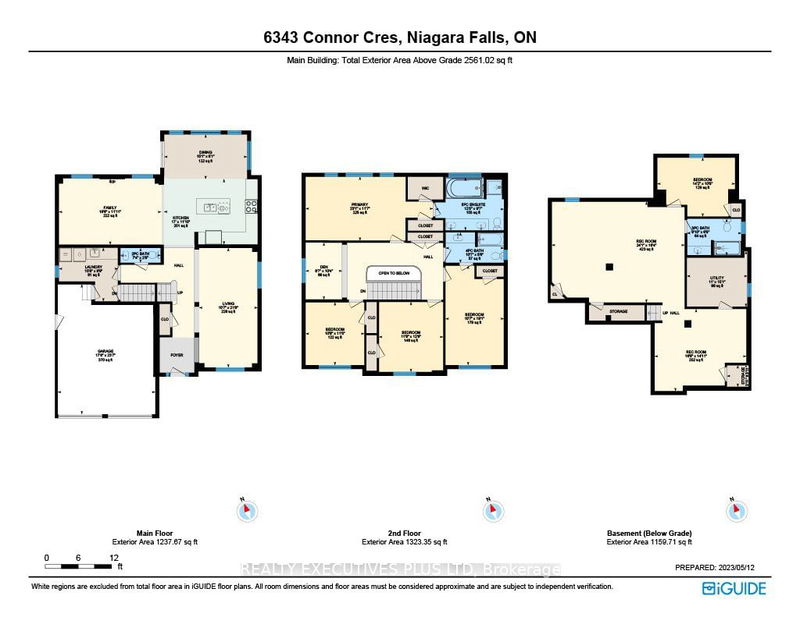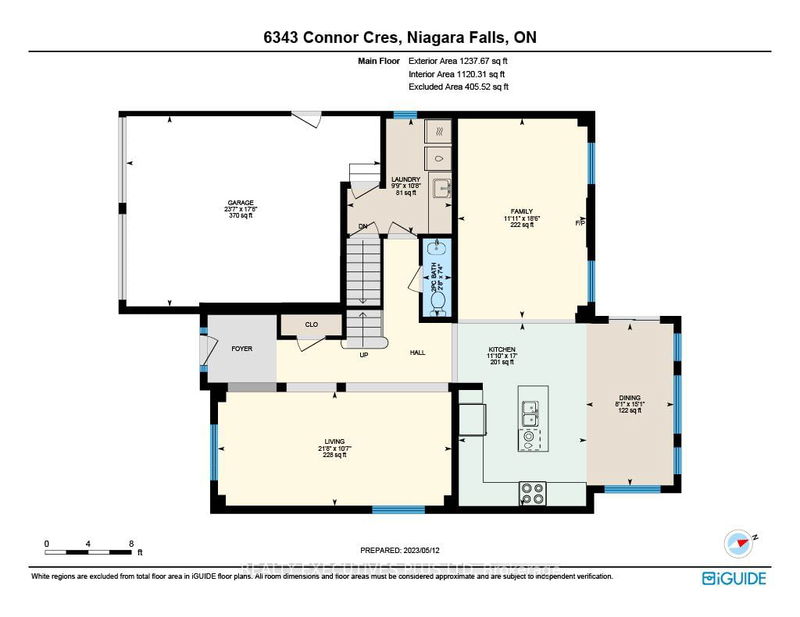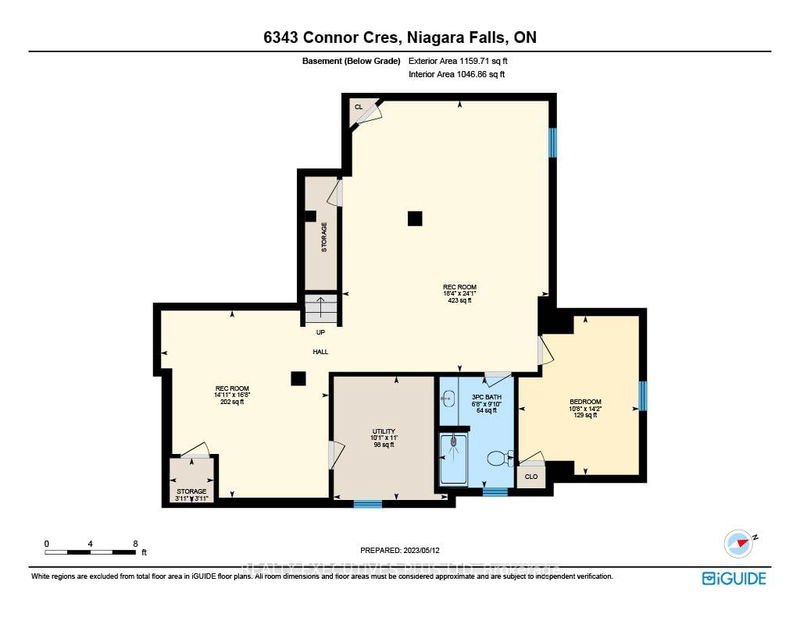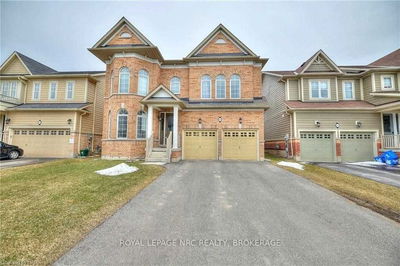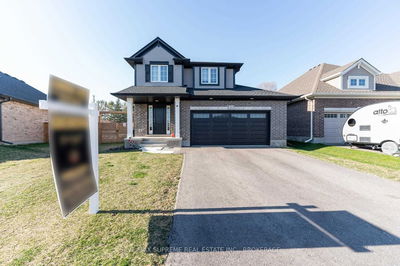Looking For A Beautiful Family Home In A Great Location? Look No Further Than This Stunning Property In A Sought-After Subdivision In Niagara Falls. Upon Entering The Home, You'll Be Immediately Drawn To The Open-Concept Design That Allows Easy Flow And Natural Light Throughout The House. The Main Floor Is Bright And Welcoming, Offering Plenty Of Space For Both Relaxing And Entertaining. The Kitchen Is A Chef's Dream Come True, With Plenty Of Counter Space, Quartz Countertops And A Large Island That Offer Ample Space For Meal Prep And Entertaining Guests. The Lack Of Carpets Throughout The Home Provides A Clean And Modern Touch, While The 9 Ft Ceilings Add An Airy And Spacious Feeling To The Already Impressive Home. Upstairs, You'll Find The Primary Bedrm With An Ensuite Bath And Double Closets, As Well As Three Additional Bedrooms And A 4 Pc Bath. The Finished Basement Provides Even More Living Space, With A Rec Room, Additional Bedrm, And Another 3 Pc Bath.
부동산 특징
- 등록 날짜: Friday, May 12, 2023
- 가상 투어: View Virtual Tour for 6343 Connor Crescent
- 도시: Niagara Falls
- 중요 교차로: Forestview Blvd/St. Michael Av
- 가족실: Fireplace
- 주방: Main
- 거실: Main
- 리스팅 중개사: Realty Executives Plus Ltd - Disclaimer: The information contained in this listing has not been verified by Realty Executives Plus Ltd and should be verified by the buyer.

