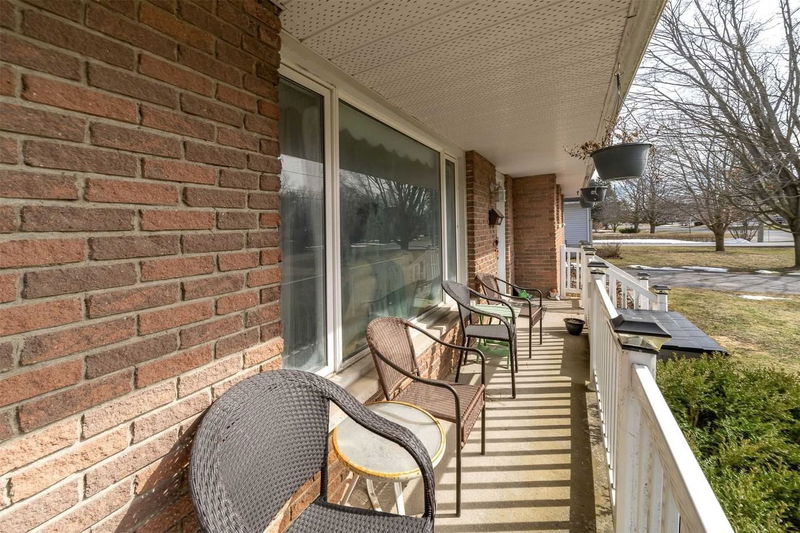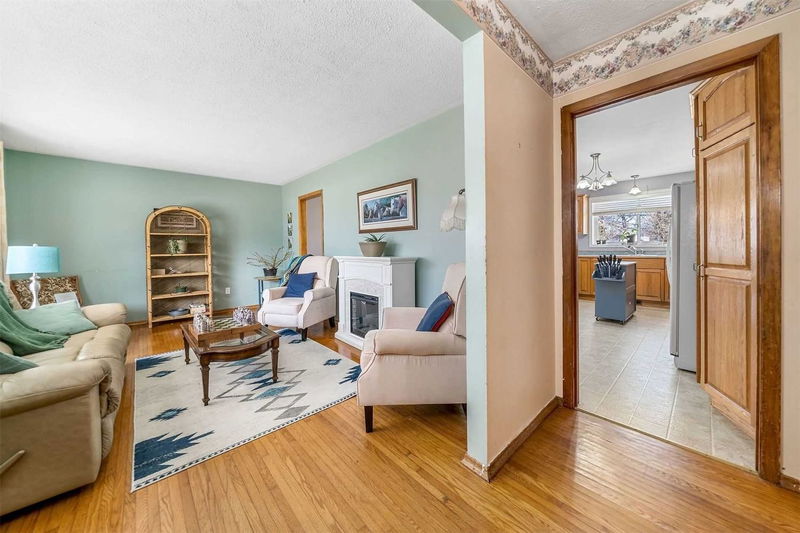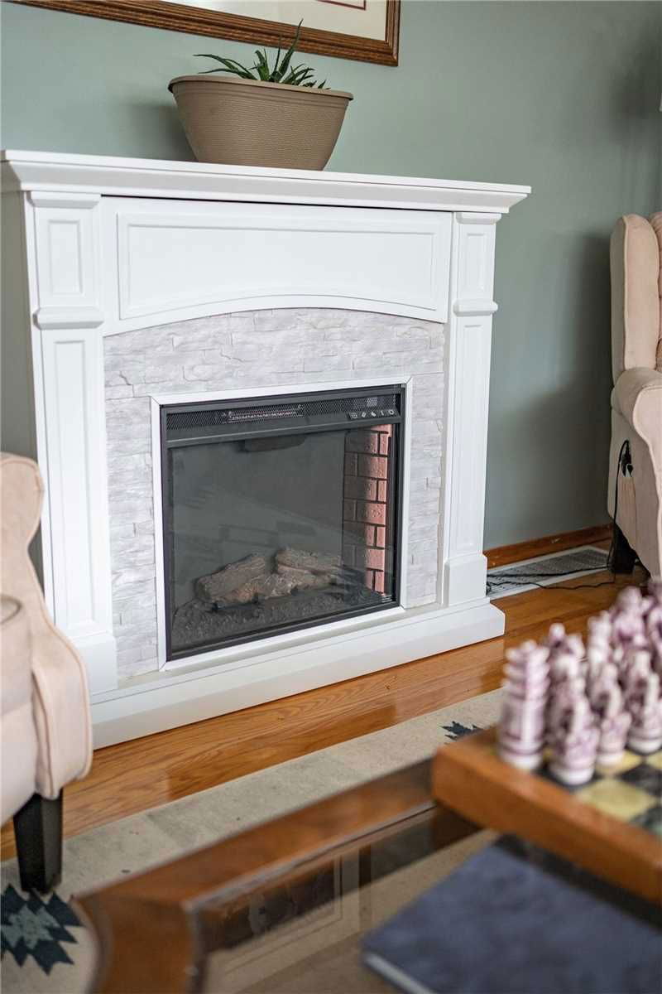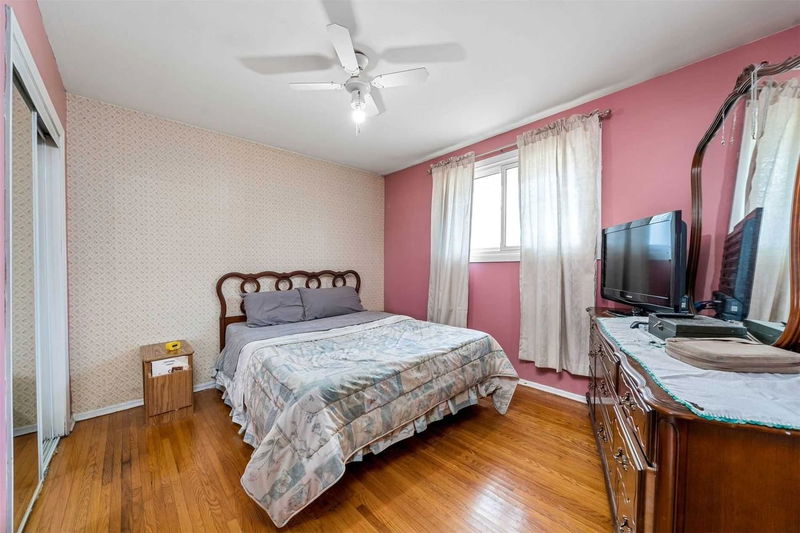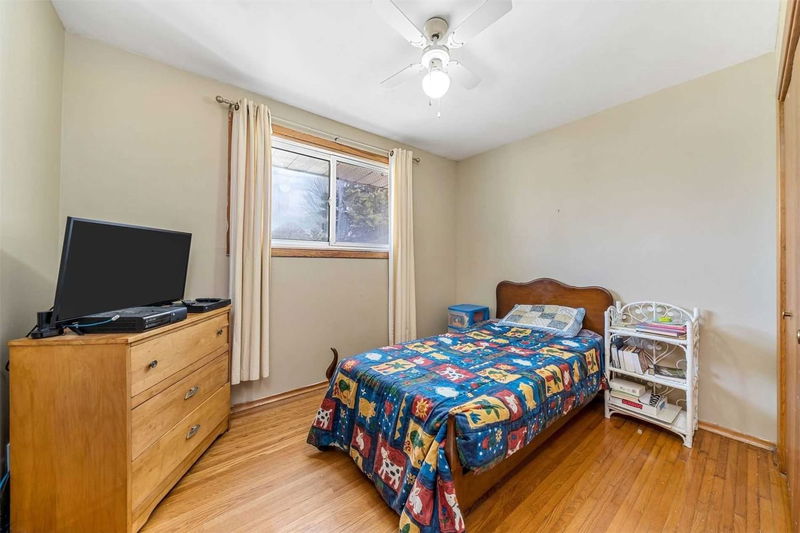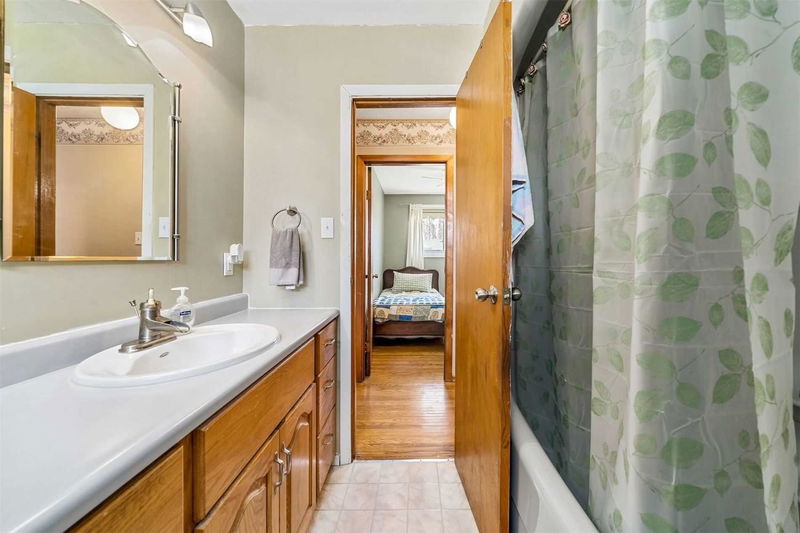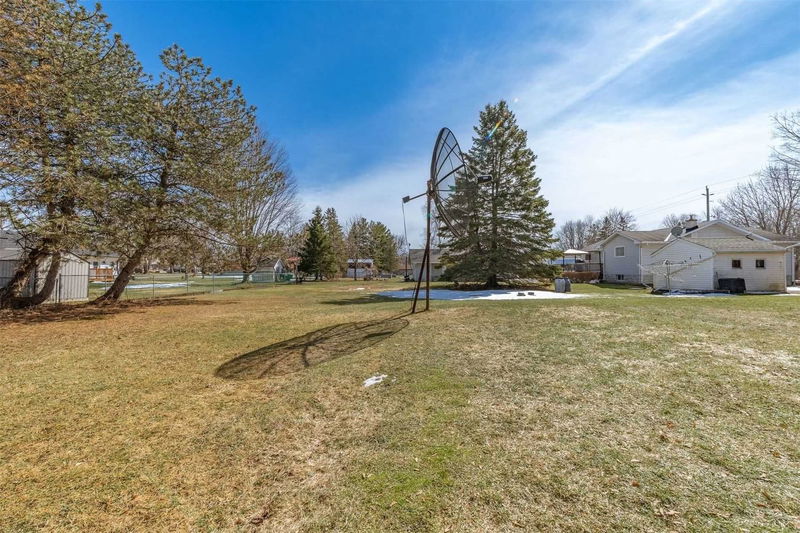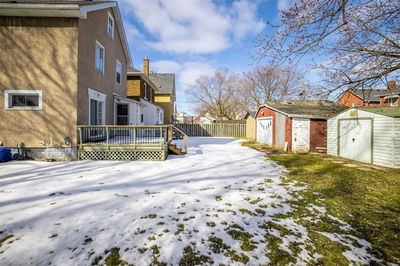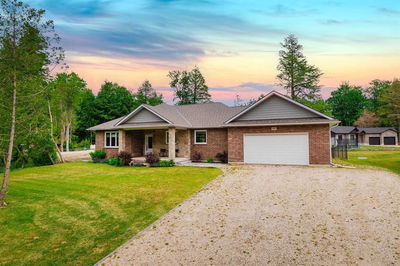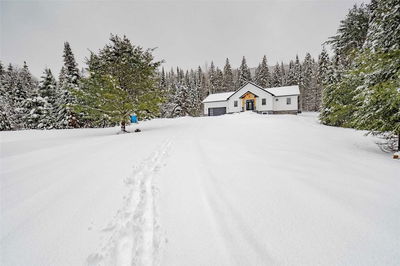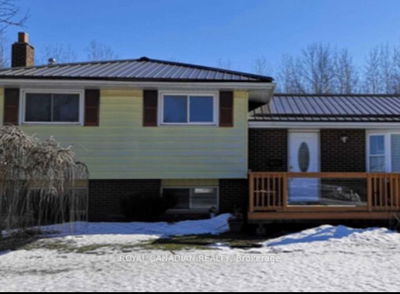Sought After Montrose Subdivision Offers Large Lots, Municipal Water & Close Proximity To Belleville & Trenton. 1970S Brick Bungalow With Addition Offers 3+1 Bdrms, 4Pce. Bath & Full Height Basement. Solid Hdwd Flooring, Newer Roof 2017, Updated Lennox Furnace, C/Air, Upgraded Electrical & More. Approximately 1260+ Sqft On Main Including Bright Living Rm & Large Dining Rm With Window & Patio Door To Side Deck & Outdoor Speakers. Oak Hdwd Cabinets In Kitchen Overlooking Backyard & Offers Plenty Of Counter & Cabinet Space. Rear Door Leads Down To Mainly Finished Lower Level Offering In-Law Suite Potential. Large Finished Rec Rm, 4th Bdrm & Laundry/Utility Area Down Below, All With Subfloor. Partially Fenced Yard Measures 190+Ft Deep & 0.35Acres. Parking For 8 Cars. Covered Front Porch, Gazebo On Deck, Large Storage Shed & Small Coverall Included. Over 2200Sqft Of Living Space. With A Few Cosmetic Updates This Solid Home In Great Location Will Be Sure To Impress.
부동산 특징
- 등록 날짜: Saturday, March 25, 2023
- 도시: Quinte West
- 중요 교차로: Hwy 2/Montrose Road
- 전체 주소: 400 Montrose Road, Quinte West, K8R 1A9, Ontario, Canada
- 주방: Main
- 리스팅 중개사: Royal Lepage Proalliance Realty, Brokerage - Disclaimer: The information contained in this listing has not been verified by Royal Lepage Proalliance Realty, Brokerage and should be verified by the buyer.







