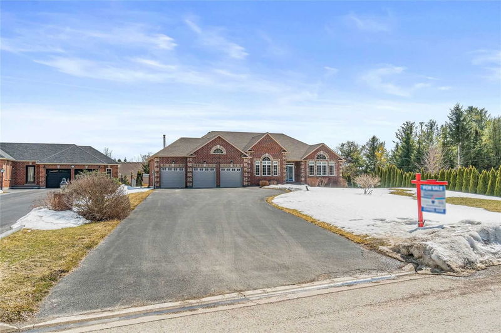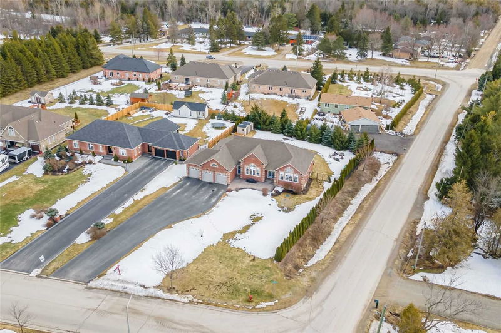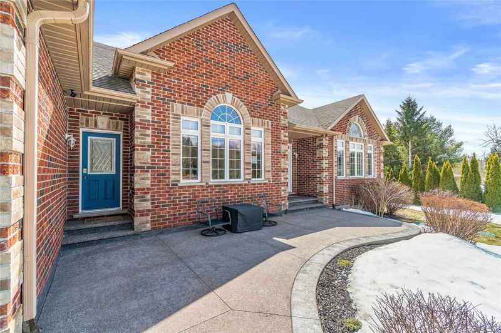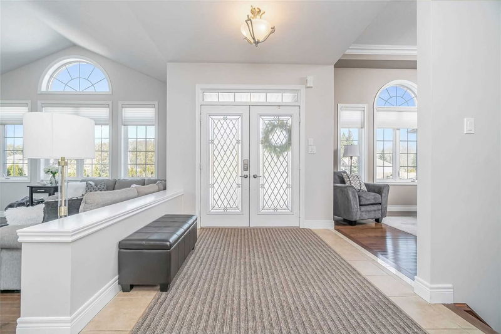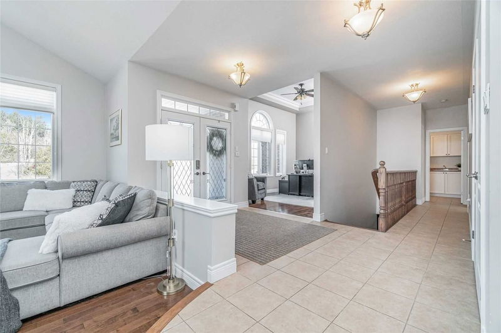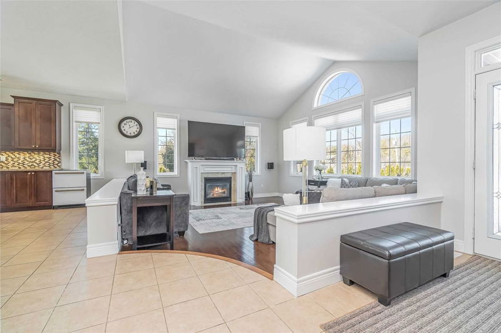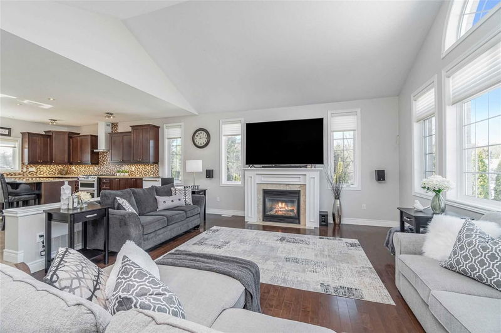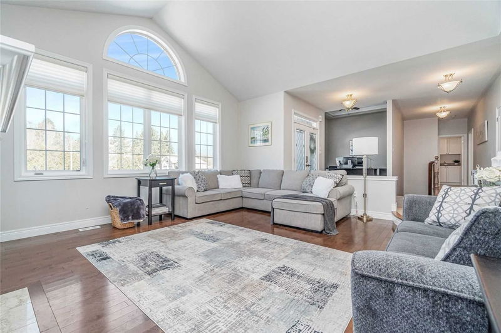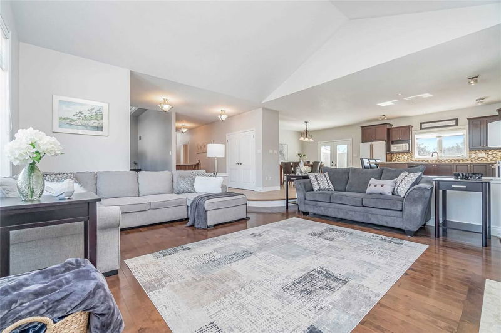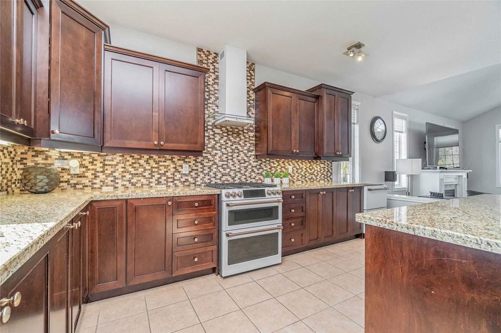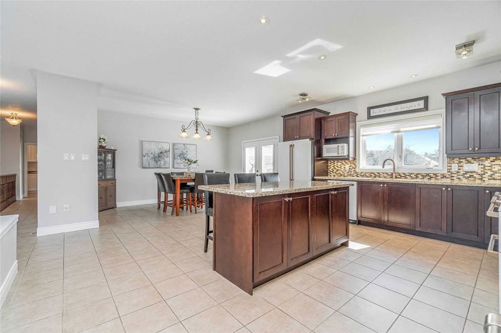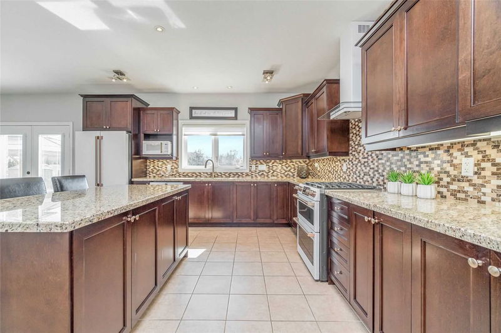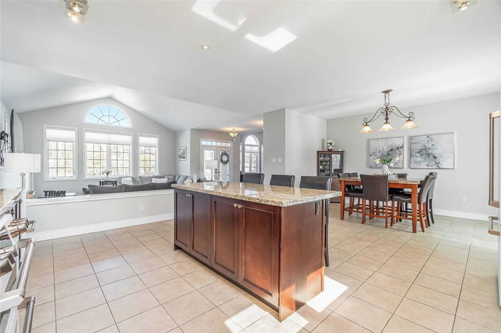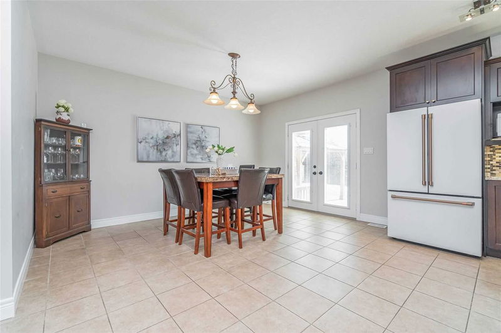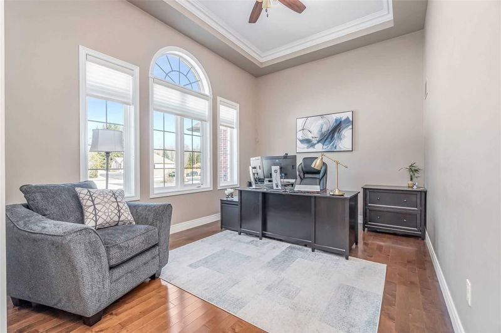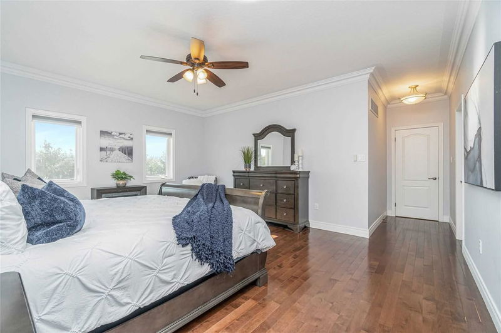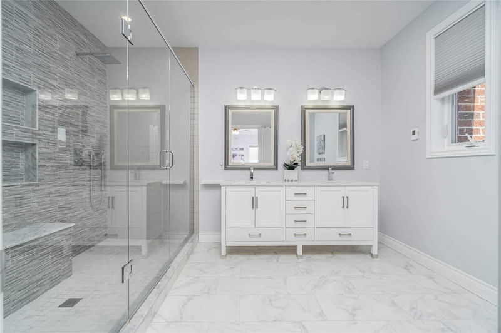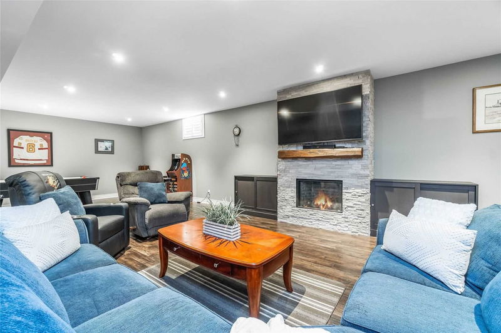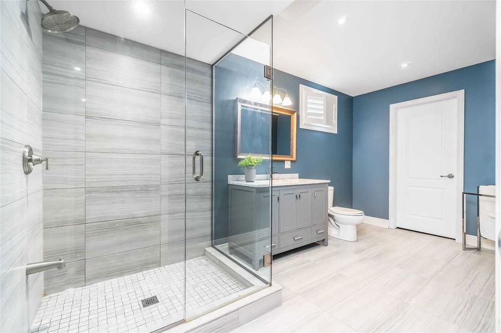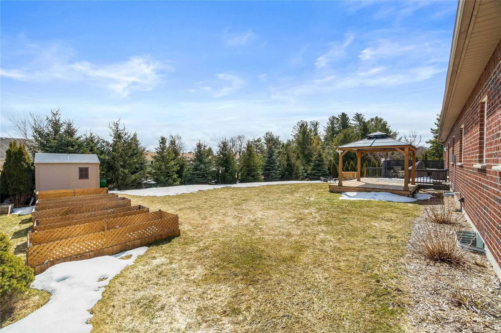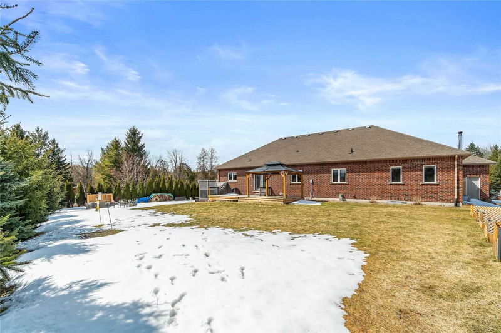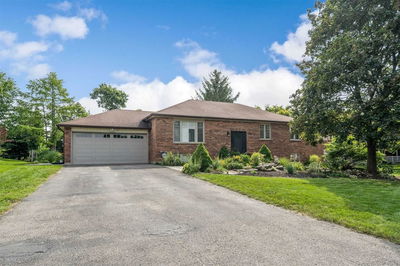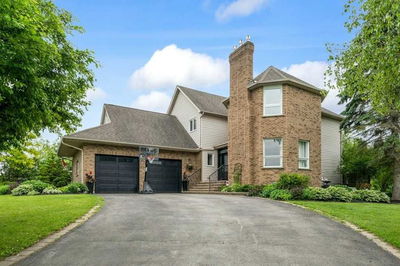Rare Opportunity In Erin's Most Coveted Executive Subdivision. This Exquisite & Beautifully Appointed Custom Estate Home Is Located On Town Water & Natural Gas, Boasts Luxurious Upgrades Throughout & Is Within Walking Distance To Quaint Cafes', Shops & Restaurants. Stunning Foyer Opens To Sun-Filled Family Room With Gleaming Hardwood Floors, Gas Fireplace & Cathedral Ceiling. Living Room Is Adjacent With Picture Window & Coffered Ceiling. Dream Kitchen Showcases Upgraded Cabinetry, Granite Countertops, New Ge Cafe Appliances (Nov 2022) & Centre Island With Breakfast Bar. Kitchen Overlooks Large Eating Area With Walk-Out To Rear Yard. Primary Bedroom Retreat Features Stunning Hardwood Floors, Walk-In Closet & Beautiful 5 Piece Ensuite Bath With Heated Floor. Two Additional Bedrooms, 4 Piece Bath, Mud Room & Laundry Completes This Level. Lower Level Is Fully Finished & Presents A Great Space With High Ceilings, Rec Area With Fireplace, 2 Bedrooms, 3 Piece Bath & Large Storage Area.
부동산 특징
- 등록 날짜: Wednesday, March 29, 2023
- 가상 투어: View Virtual Tour for 239 Delarmbro Drive
- 도시: Erin
- 이웃/동네: Erin
- 중요 교차로: Delarmbro/8th Line
- 전체 주소: 239 Delarmbro Drive, Erin, N0B 1T0, Ontario, Canada
- 주방: Ceramic Floor, Granite Counter, Open Concept
- 가족실: Hardwood Floor, Gas Fireplace, Cathedral Ceiling
- 거실: Hardwood Floor, Coffered Ceiling, Window
- 리스팅 중개사: Re/Max Real Estate Centre Inc., Brokerage - Disclaimer: The information contained in this listing has not been verified by Re/Max Real Estate Centre Inc., Brokerage and should be verified by the buyer.

