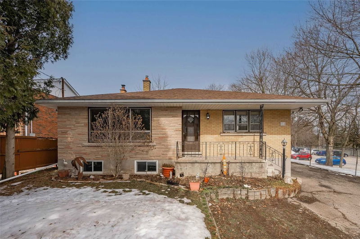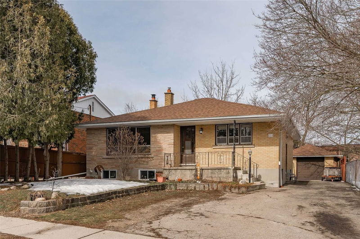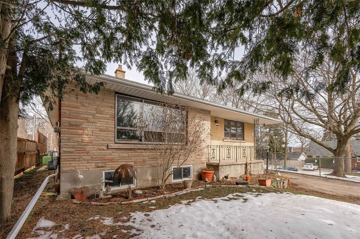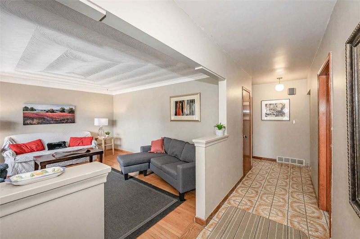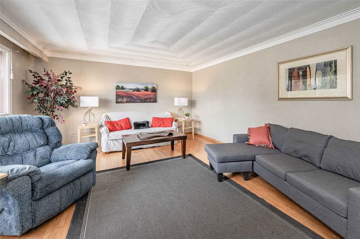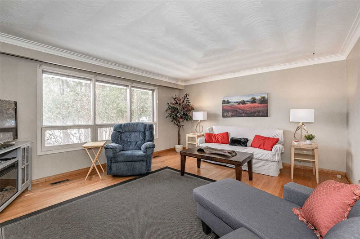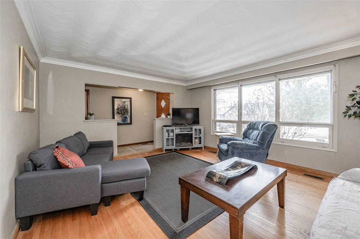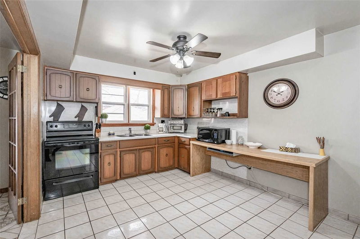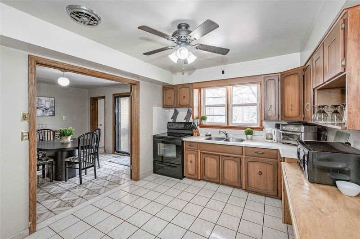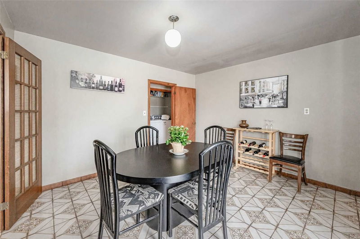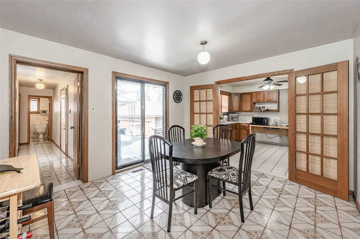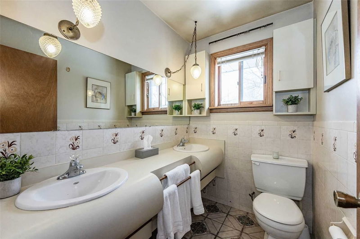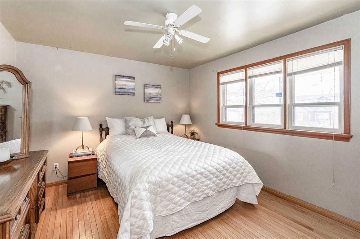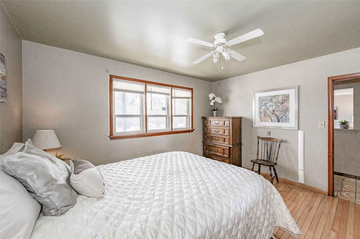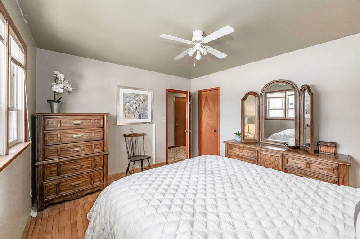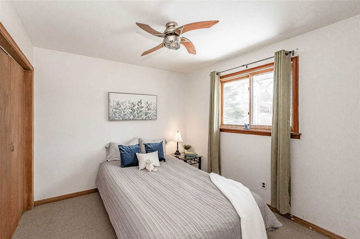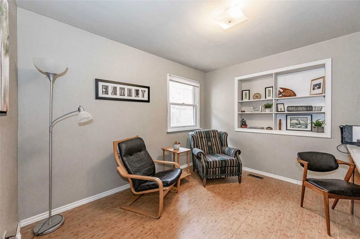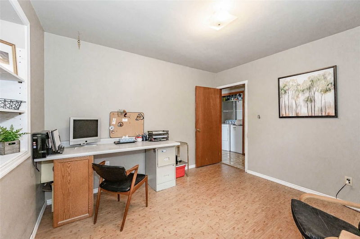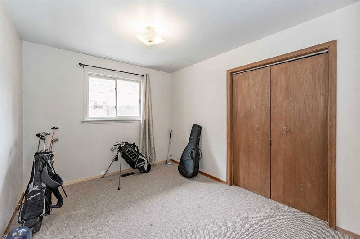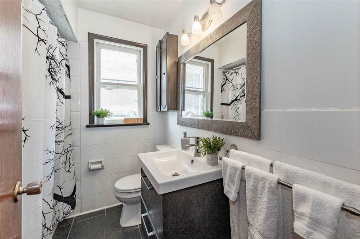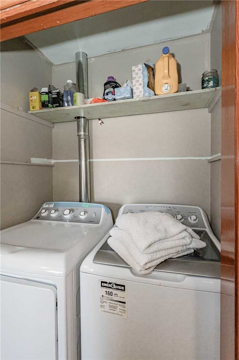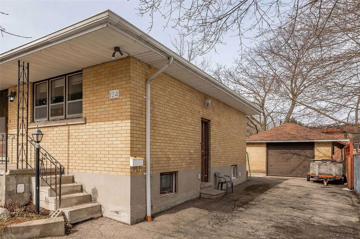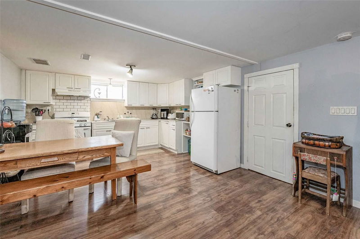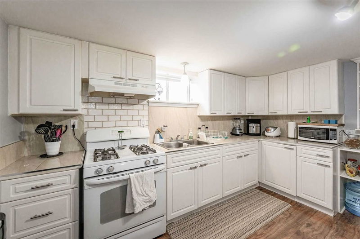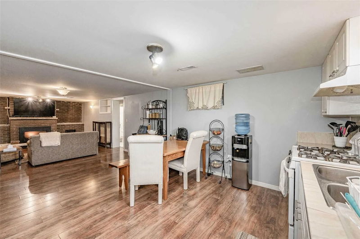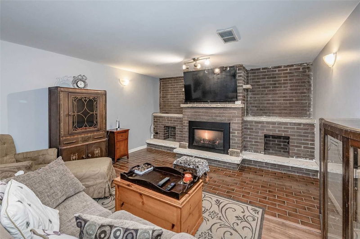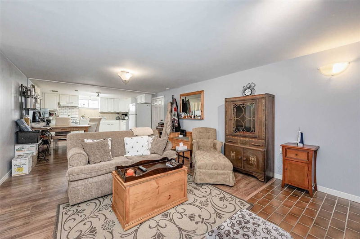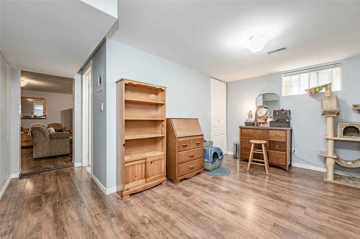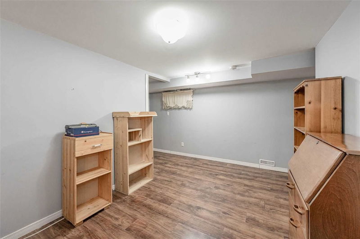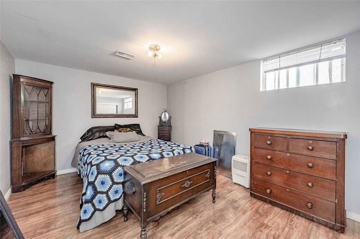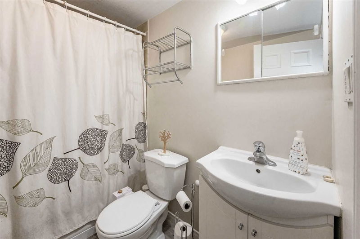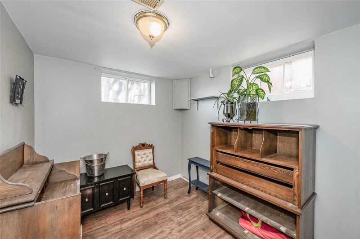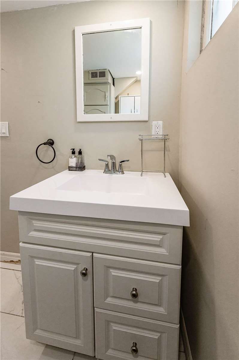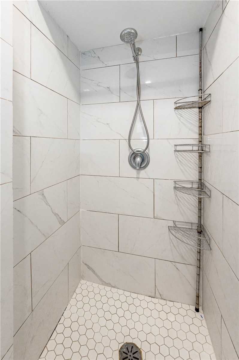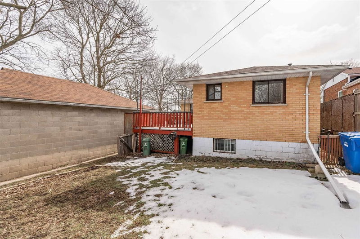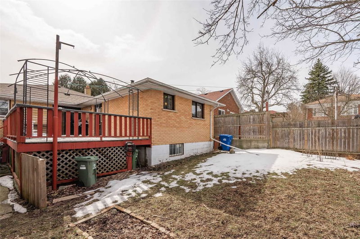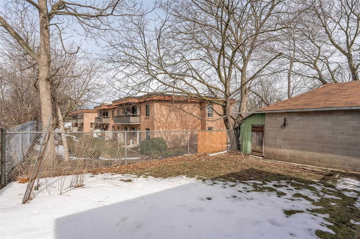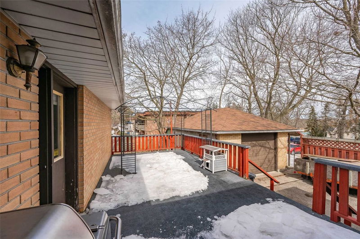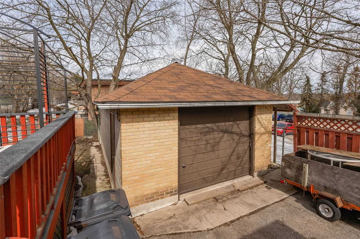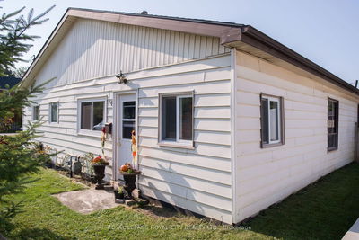Legal Duplex In St. George's Neighbourhood. This Spacious Bungalow W/Over 1600 Sq. Ft Finished On The Main Floor & 1540 Sq. Ft Finished In The Basement Screams Opportunity For Blended Families. The Layout Of This Home Is Fantastic! Come See For Yourself! Live On The Main Floor W/3 Bedrooms Plus A Den (Which Could Easily Be 4th Bedroom), Plus One & Half Bathrooms, Good Sized Living Room, Formal Dining Room & Kitchen. Large Open Concept One Bedroom Plus Den Apartment Complete W/Gas Fireplace In Basement Level Has Full Bathroom & Location For Ensuite Laundry. The Other Side Of The Basement Has A Family Room Plus Den, 3 Piece Bathroom A& Laundry Room W/Access To Large Cold Room. Rent Out The Apartment & Still Have Extra Rooms For Family Or Home Based Business In The Basement. This Home Is Ready For Your Updates & Personal Touch. Large Deck For Entertaining & Oversized Garage For The Family Toys At The Rear Of The Property.
부동산 특징
- 등록 날짜: Thursday, March 30, 2023
- 가상 투어: View Virtual Tour for 124 Grange Street
- 도시: Guelph
- 이웃/동네: Central East
- 중요 교차로: Stevenson Street
- 전체 주소: 124 Grange Street, Guelph, N1E 2V6, Ontario, Canada
- 주방: Main
- 거실: Crown Moulding, Hardwood Floor
- 주방: Bsmt
- 리스팅 중개사: Keller Williams Home Group Realty, Brokerage - Disclaimer: The information contained in this listing has not been verified by Keller Williams Home Group Realty, Brokerage and should be verified by the buyer.

