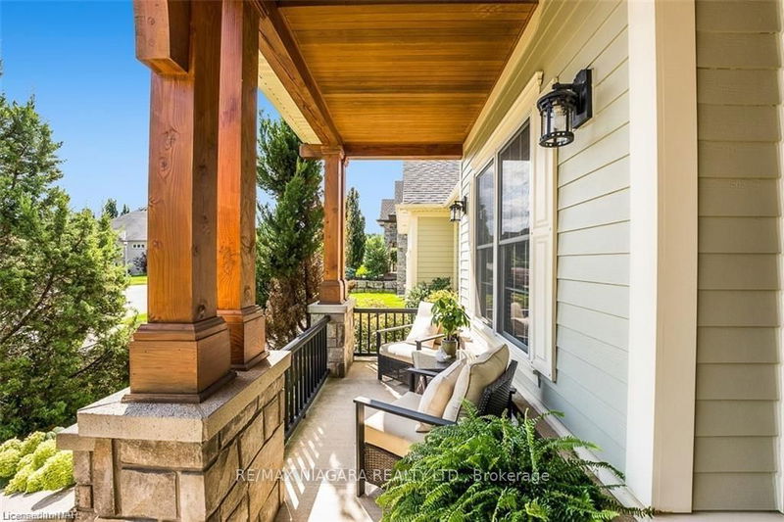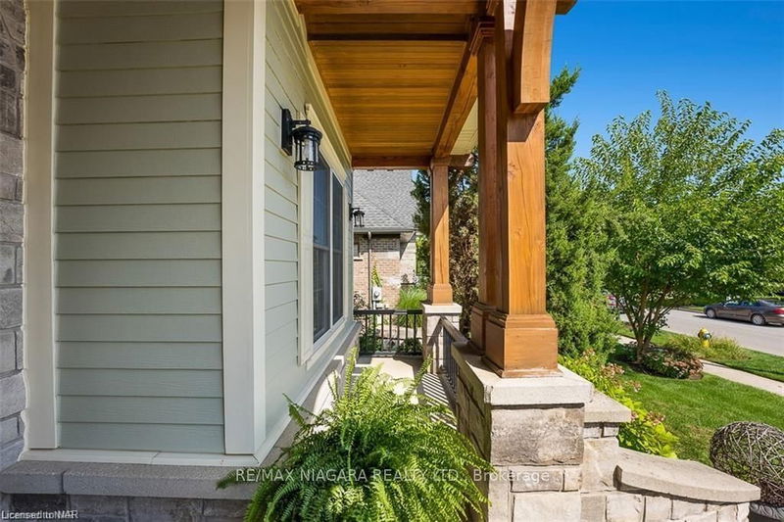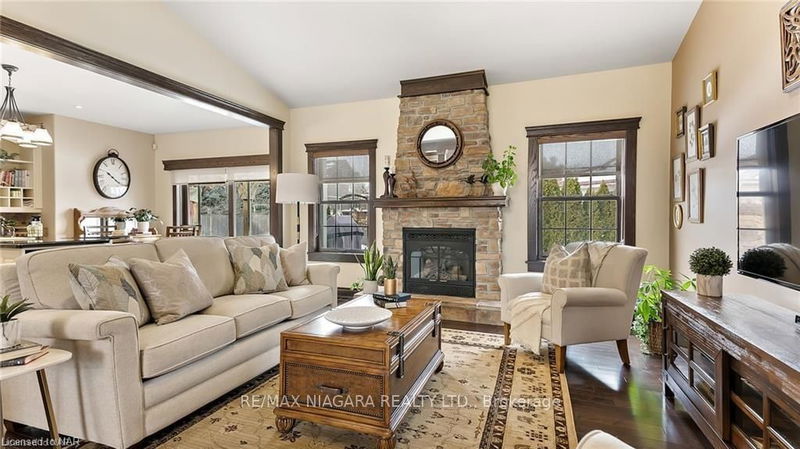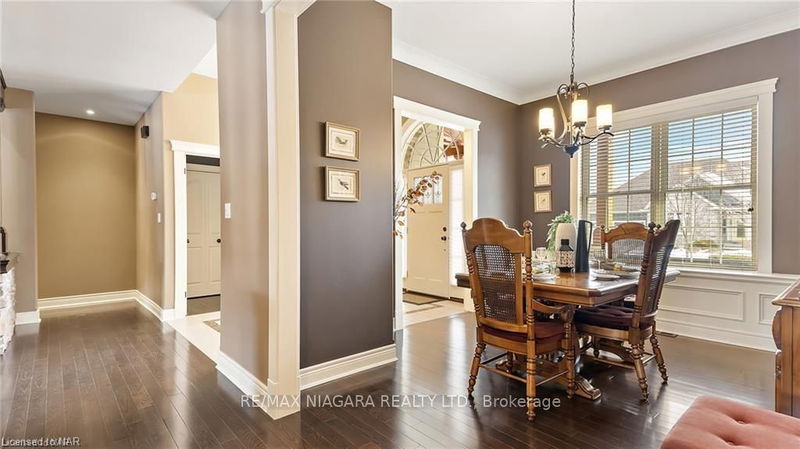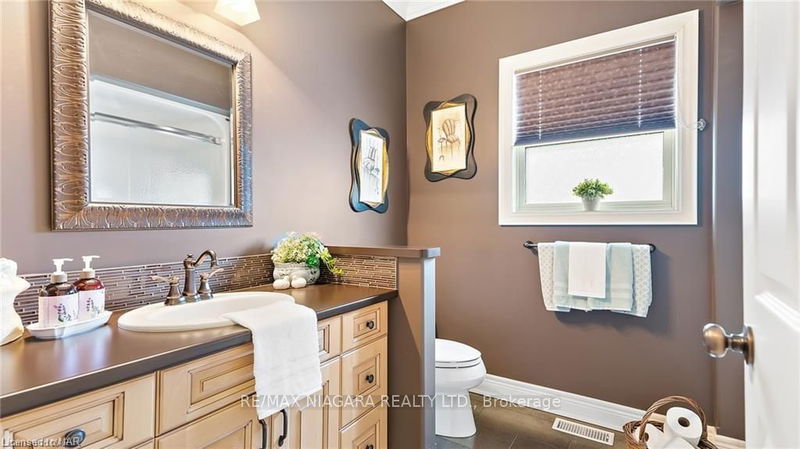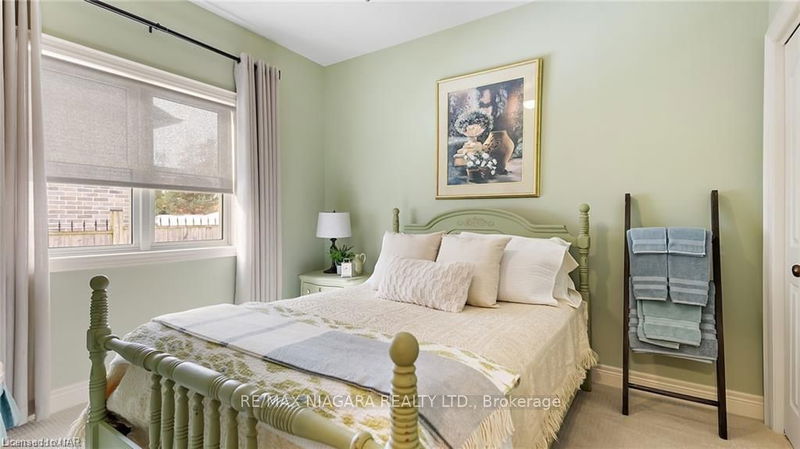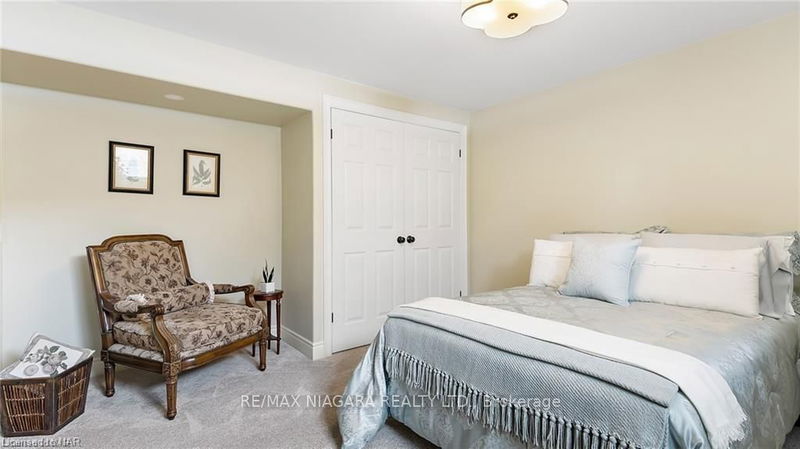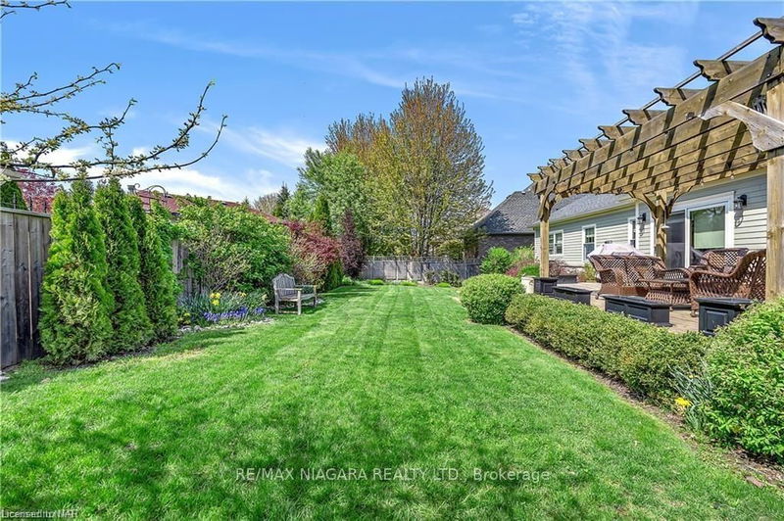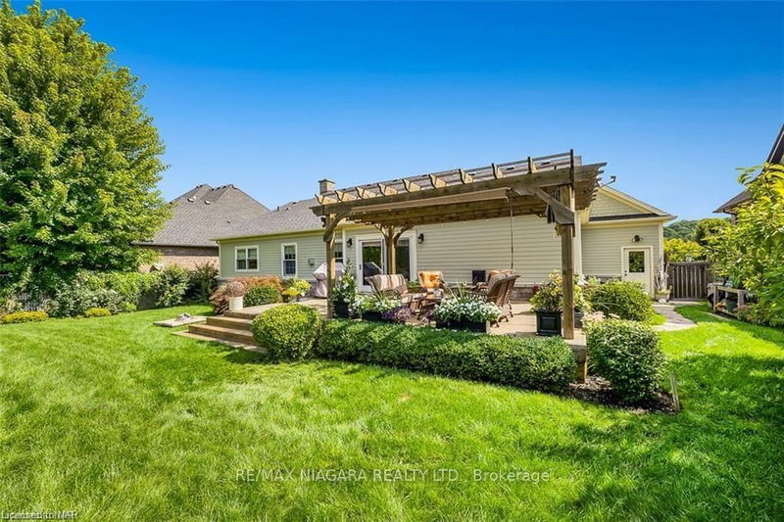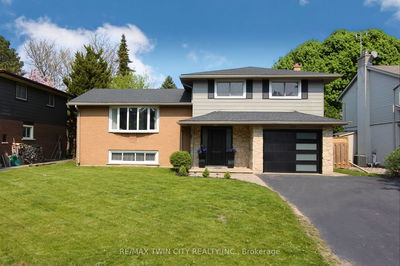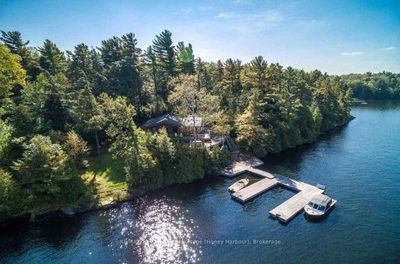With Undeniable Curb Appeal And In The Prestigious Village Of St. David's Located In Niagara-On-The-Lake, You Don't Want To Miss Out On The Opportunity To Own This Home. Large Wooden Beams At This Home's Front Entrance Give You A Feeling Of Grandeur, Complementing Almost 4000 Sq/Ft Of Living Space. With 3+2 Bdrms, 3 Baths And An Open Concept Floor Plan, This Home Is Meticulously Crafted W/Warm Wood & Stone Accents As Well As Luxurious Finishes Throughout. The Kitchen Is Impressive And Beautifully Designed With Custom Cabinets, Stainless Appliances And A Large Island, Perfect For The Inspired Home Chef. The Vaulted Ceilings In The Living Room Open The Space Up While The Gas Fireplace Creates A Warm, Ambiance Perfect For Snuggling Up On A Chilly Winter Evening. The Main Floor Primary Suite Offers A W/I Closet W/Built-Ins And Features A Gorgeous 5 Pc Bath With Spa-Like Details, The Ideal Spot To Unwind And Relax. The Main Floor Has Two Well-Appointed Bdrms W/Spacious Closets & 4Pc Bath
부동산 특징
- 등록 날짜: Tuesday, May 16, 2023
- 도시: Niagara-on-the-Lake
- 중요 교차로: Tanbark-Apricot Glen
- 전체 주소: 6 Bunny Glen Drive, Niagara-on-the-Lake, L0S 1P0, Ontario, Canada
- 거실: Main
- 리스팅 중개사: Re/Max Niagara Realty Ltd. - Disclaimer: The information contained in this listing has not been verified by Re/Max Niagara Realty Ltd. and should be verified by the buyer.






