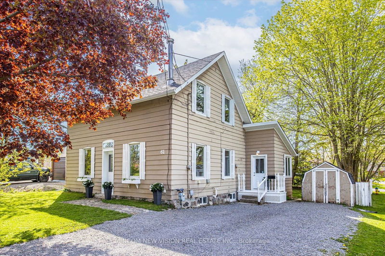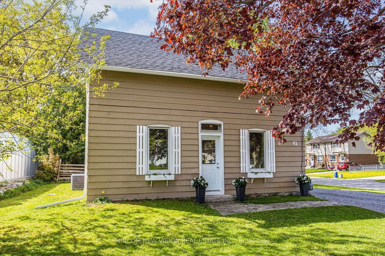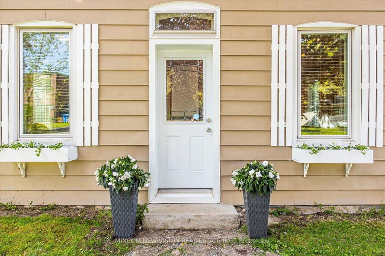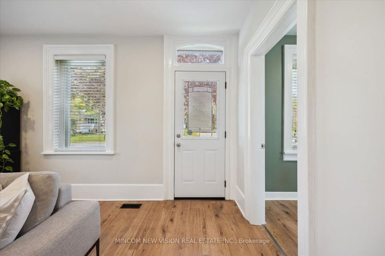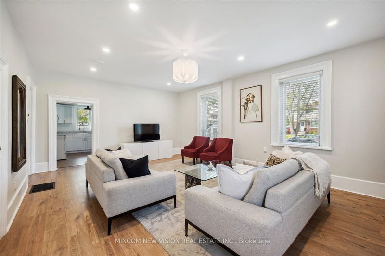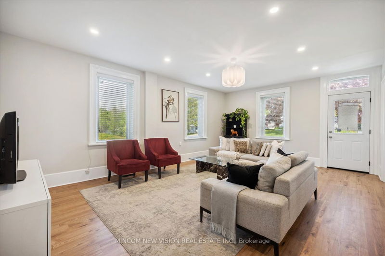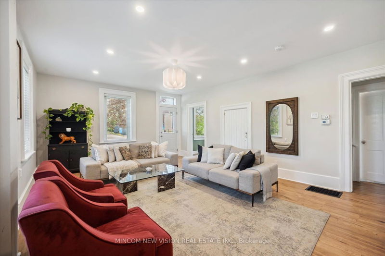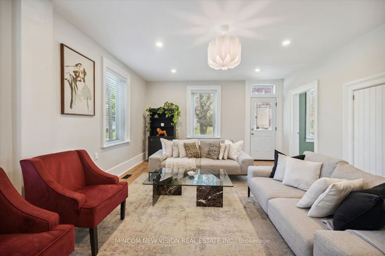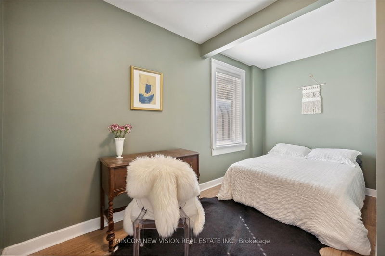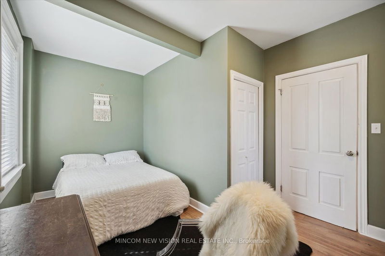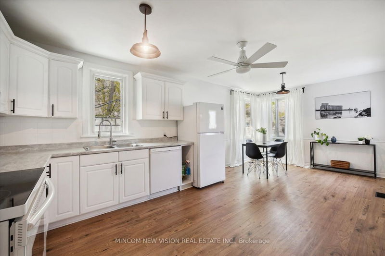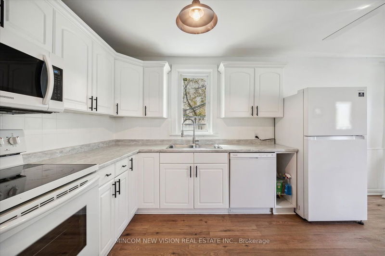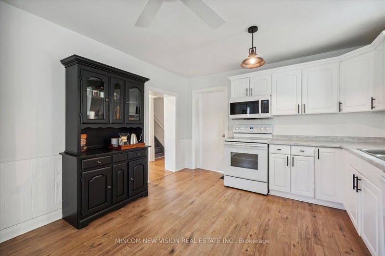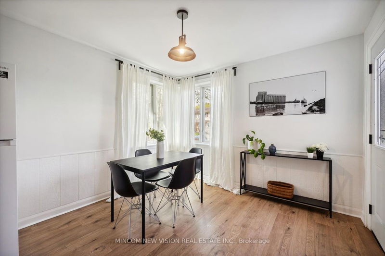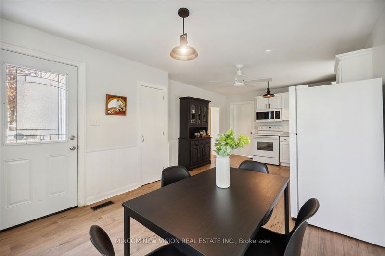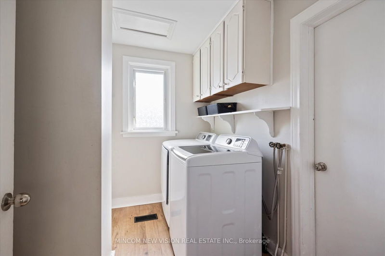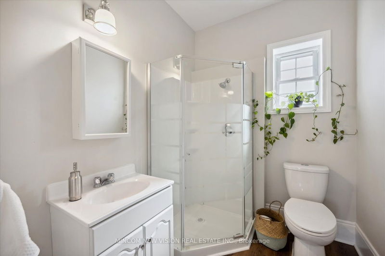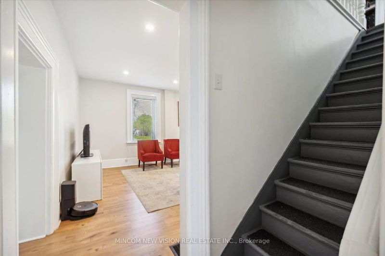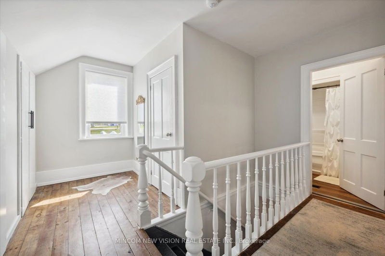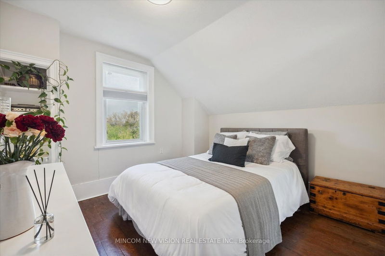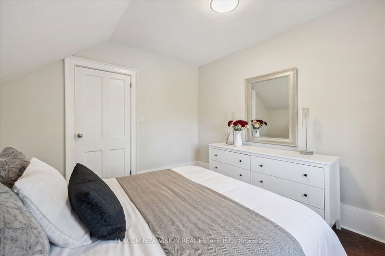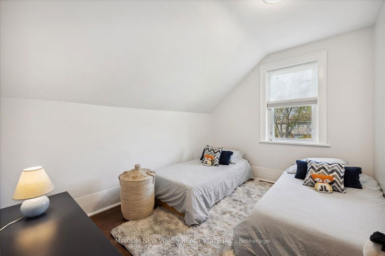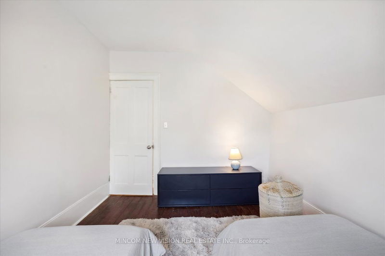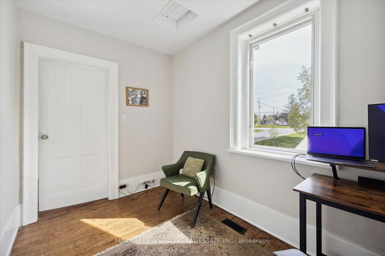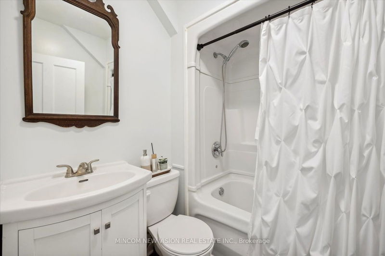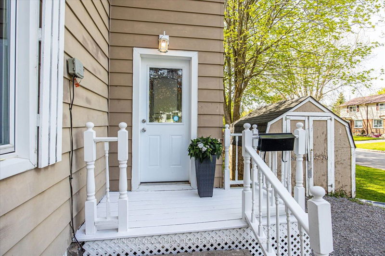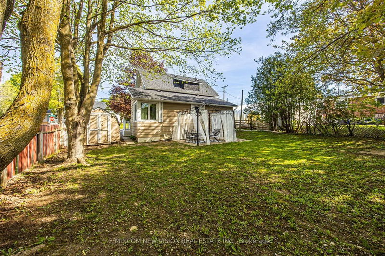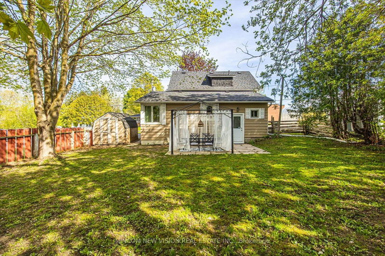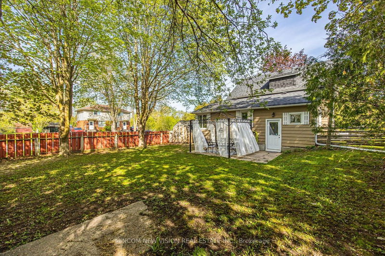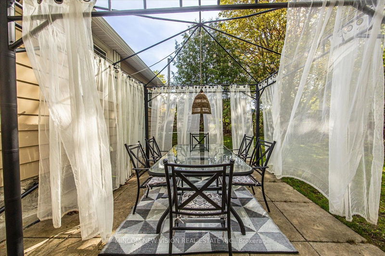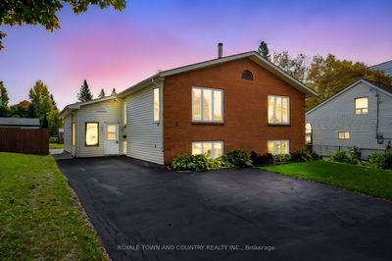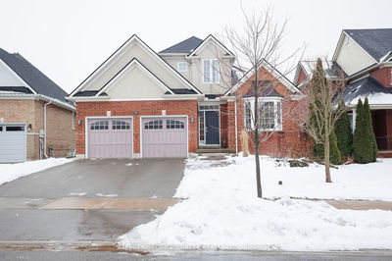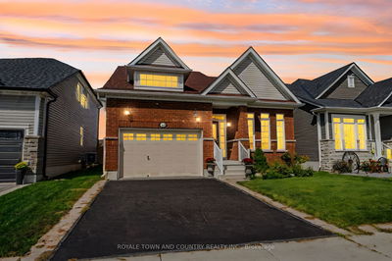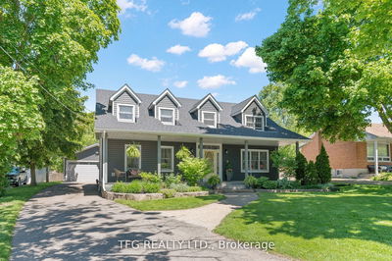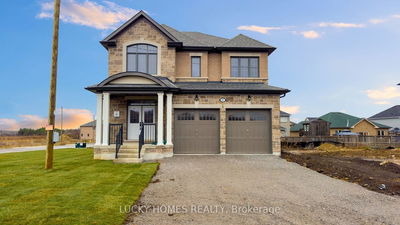Charming Century Home With 4 Bedrooms! Enter Thru The Front Door(With Transom Above)Into The Spacious & Bright Living Room Featuring Original Wider Baseboards & Trim With An Abundance Of Light & Windows!The Main Floor Features A Good-Sized Bedroom(Or Office) With A Closet! Main Floor Has A 3Pc Bath.Plus 3 Bedrooms And A 4Pc Bathroom On The 2nd Floor. Continue To The Family-Size Kitchen And Dining/Eating Area With Corner-To-Corner Windows.A Bonus Side Door Entry To A Small Deck & Garden Shed.Beautfully Refreshed Kitchen Cabinets & New Countertops'23,New Faucet'23,New B/In Microwave'23 & Dishwasher'23.Bright & Sunny Main Floor Laundry With Cabinets Above & Back Door Entry Leading To The Treed Backyard And Dining Patio.Large Corner Lot.Furnace'20;Main Floor Flooring'20;Roof'18 & A/C'17.This Is A Great Home For The Family Or Downsizer!Quiet,Family-Friendly Neighbourhood. Short Walk To Riverside Trail & I.E.Weldon High School.Quick Access To Hwy 36 & Hwy 7.
부동산 특징
- 등록 날짜: Tuesday, May 16, 2023
- 가상 투어: View Virtual Tour for 61 Riverview Road
- 도시: Kawartha Lakes
- 이웃/동네: Lindsay
- 전체 주소: 61 Riverview Road, Kawartha Lakes, K9V 1B5, Ontario, Canada
- 거실: Laminate, O/Looks Frontyard, Pot Lights
- 주방: Laminate, Side Door, Eat-In Kitchen
- 리스팅 중개사: Mincom New Vision Real Estate Inc. - Disclaimer: The information contained in this listing has not been verified by Mincom New Vision Real Estate Inc. and should be verified by the buyer.

