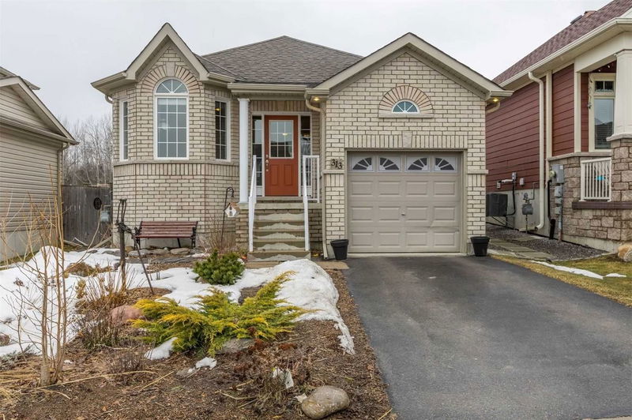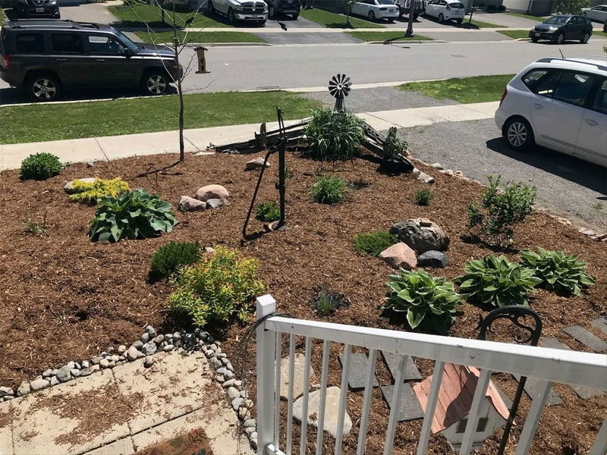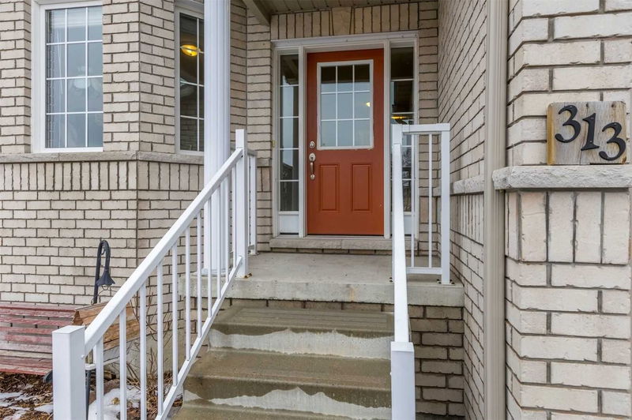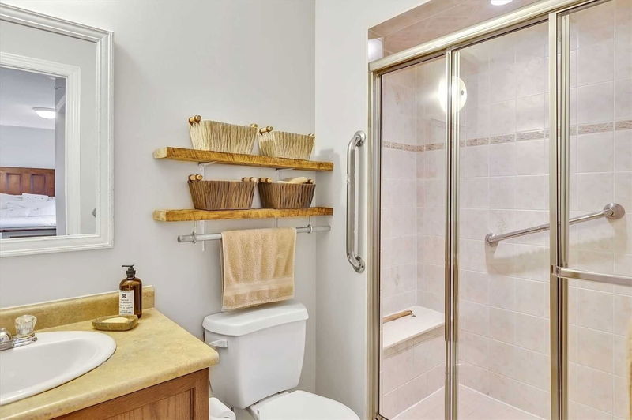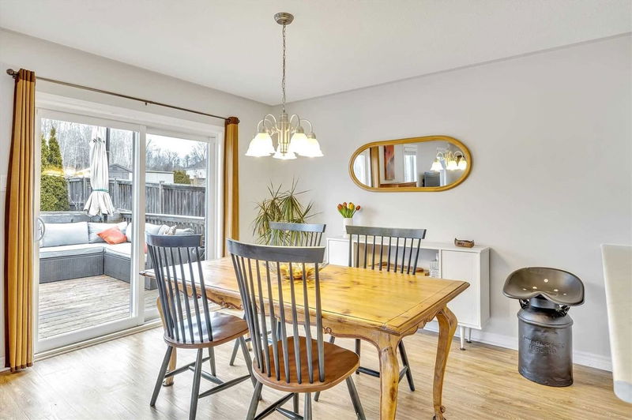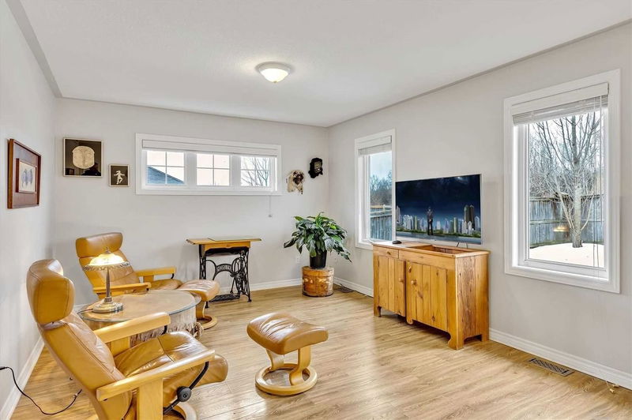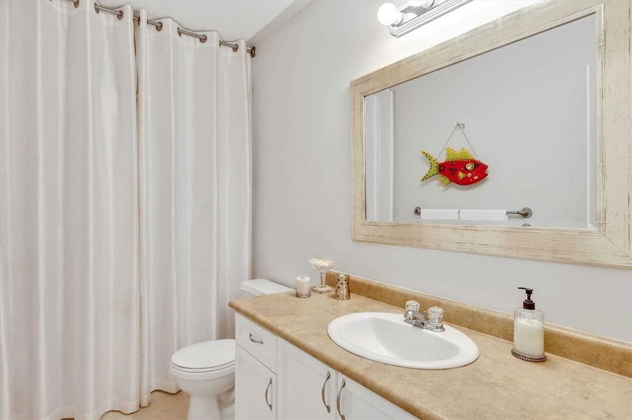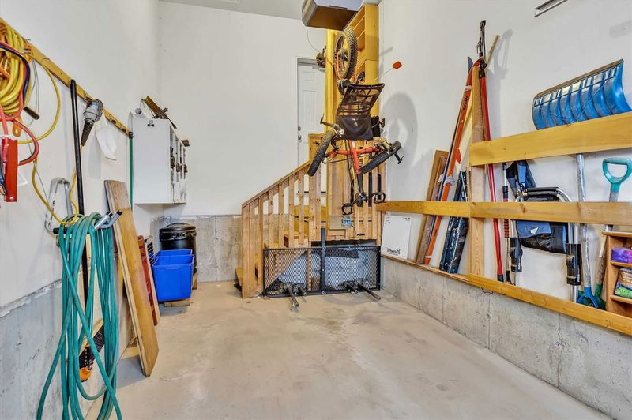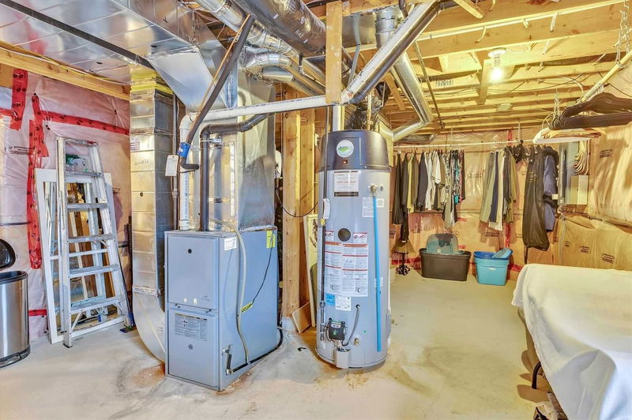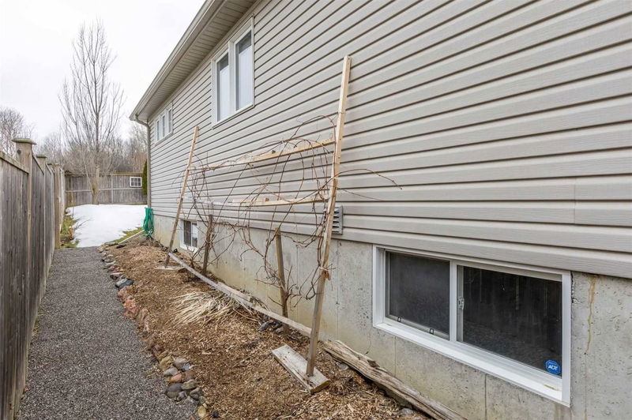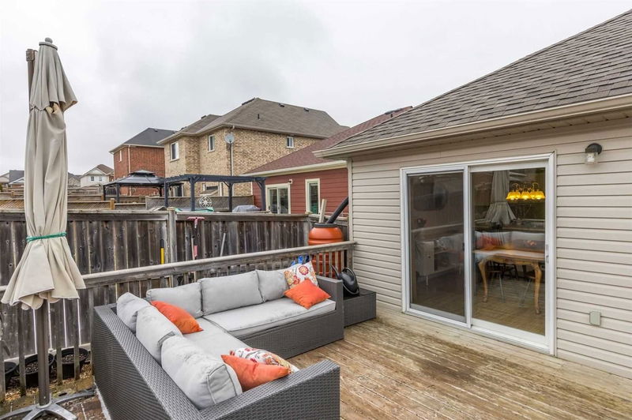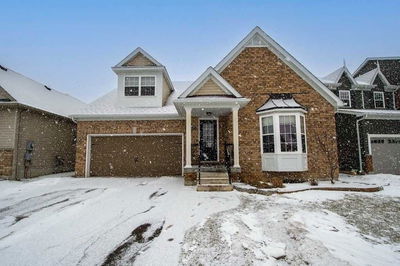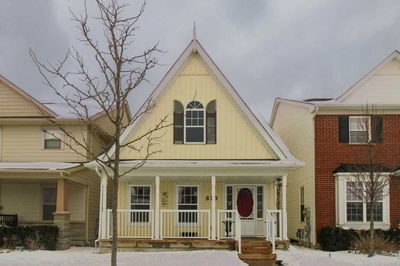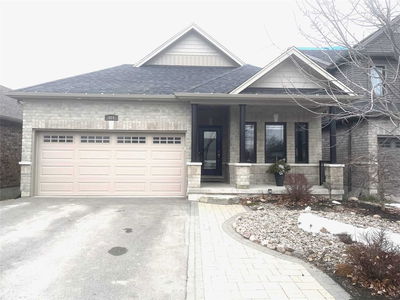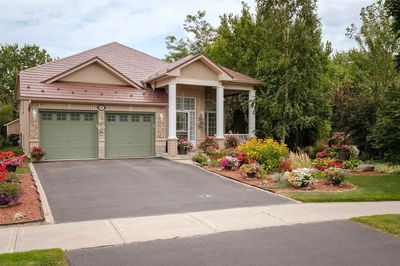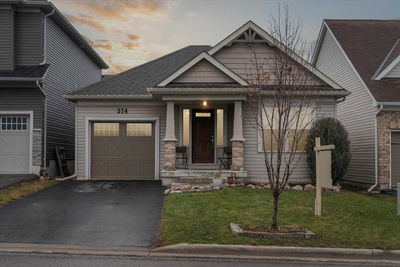Located In Family-Friendly Desirable "Heritage Park" Neighbourhood In The City's North End. Well Maintained Energy Star Certified Brick Bungalow Freshly Painted And New Quality Laminate Flooring Throughout. Move-In Ready. Open Concept Main Level; Kitchen With Eating Bar Dining Area, Patio Door Walkout To Deck, Family Room. 2 Bedrooms, Master Ensuite + Walk-In Closet Plus 2nd 4 Pc Bathroom Plus Main Floor Laundry, Walkout To Garage. Relax And Enjoy The Sunsets On The Large Deck, Fully Fenced Backyard Overlooking Totally Private Open Space. Friendly Neighbourhood. Great For First Time Buyers Or Downsizers. Want To Add Your Own Touches? The Full, Unfinished Insulated Lower Level With High Ceilings With Rough-In Bathroom Offers Same Square Footage As The Main Level. Built By Cleary Homes In 2010. The Community Offers Gazebo, Park With Pond, Skating Rink, And Walking Trails Close To Riverview Park & Zoo. Many Amenities, Great Shopping And Grocery Stores, And The Renowned Trent University.
부동산 특징
- 등록 날짜: Monday, April 03, 2023
- 가상 투어: View Virtual Tour for 313 Blacksmith Way
- 도시: Peterborough
- 이웃/동네: Northcrest
- 전체 주소: 313 Blacksmith Way, Peterborough, K9L 0B5, Ontario, Canada
- 주방: Main
- 거실: Main
- 리스팅 중개사: Century 21 United Realty Inc., Brokerage - Disclaimer: The information contained in this listing has not been verified by Century 21 United Realty Inc., Brokerage and should be verified by the buyer.

