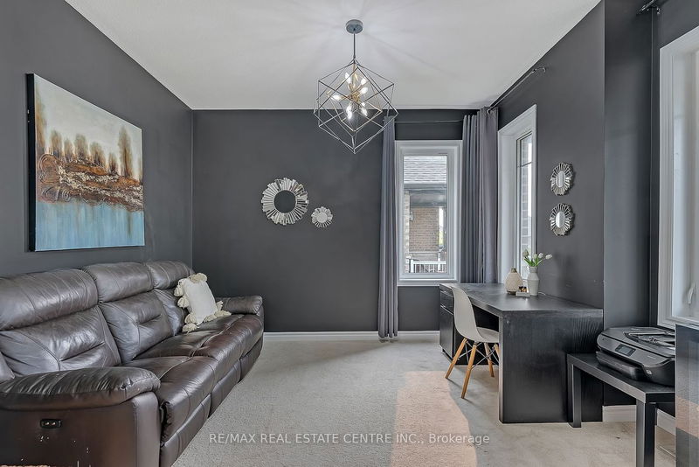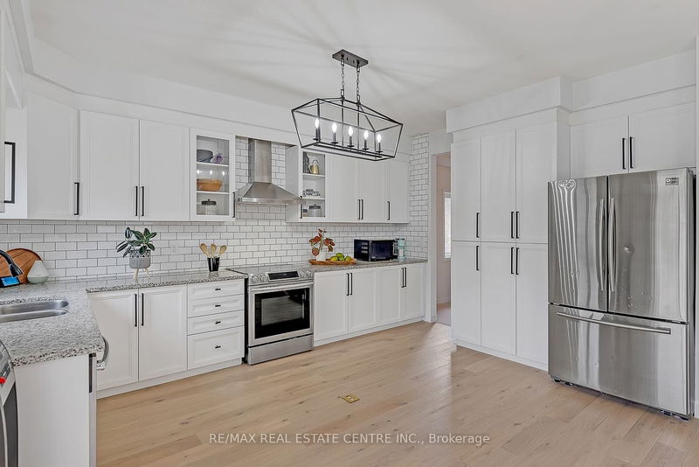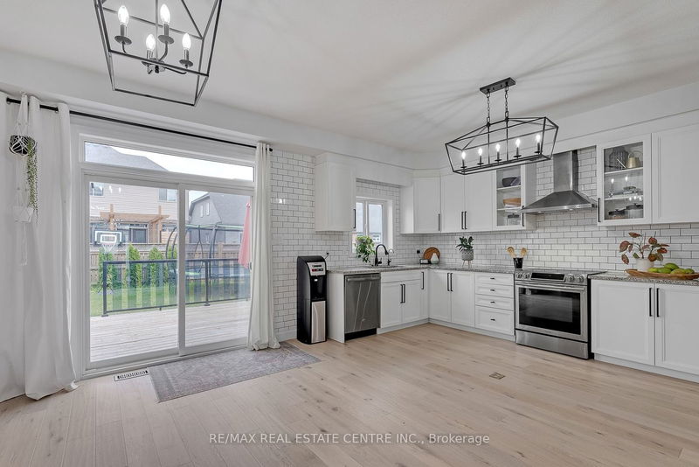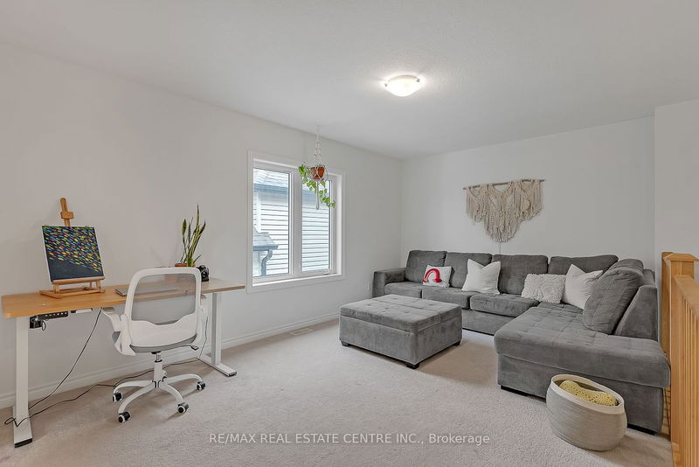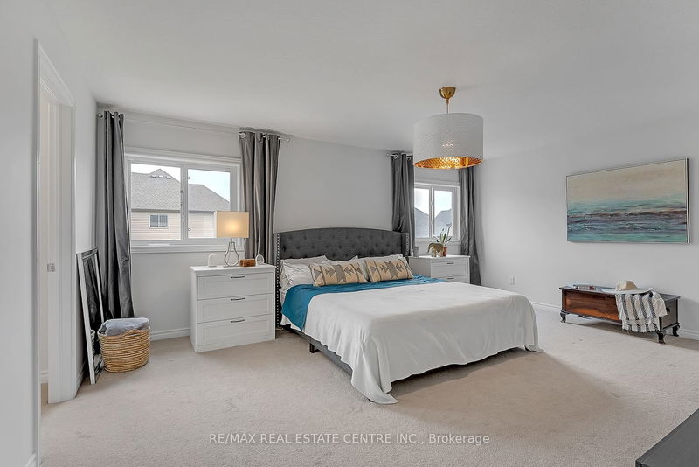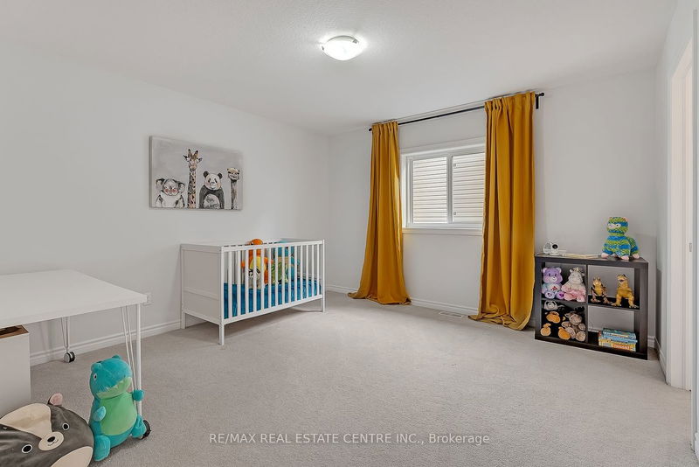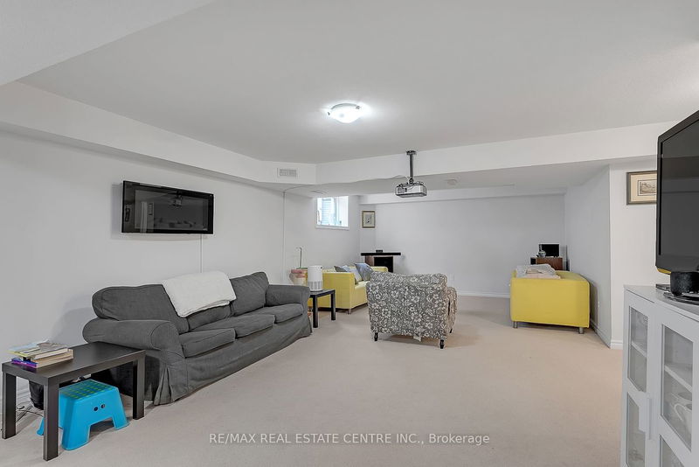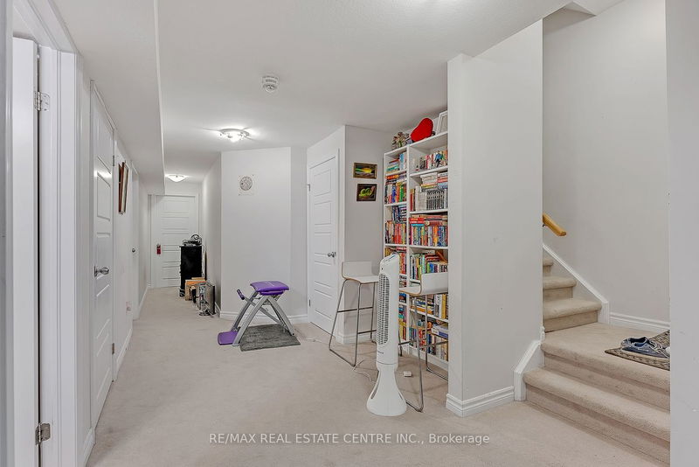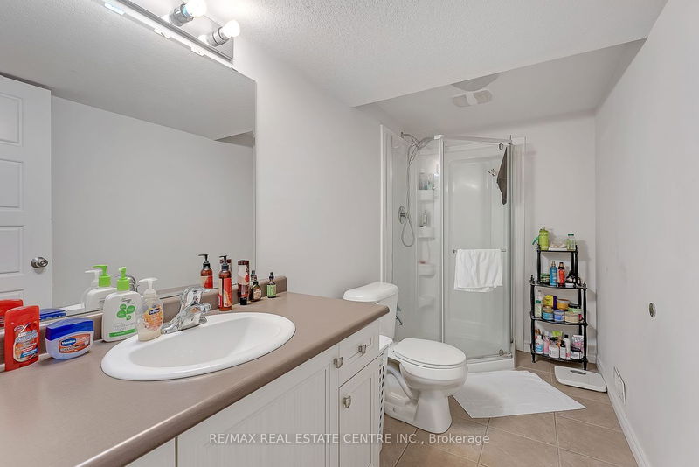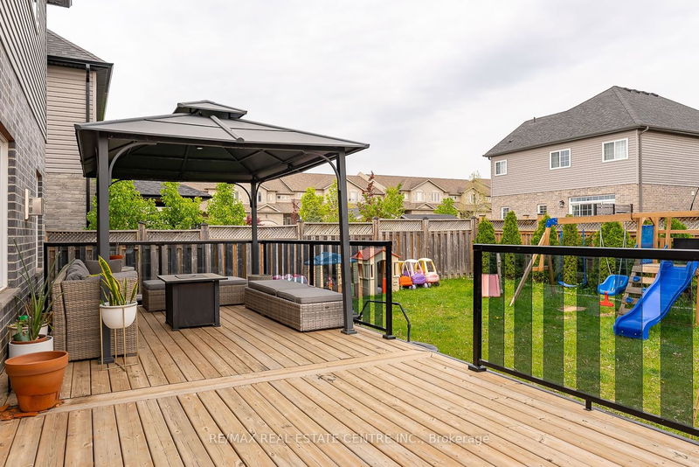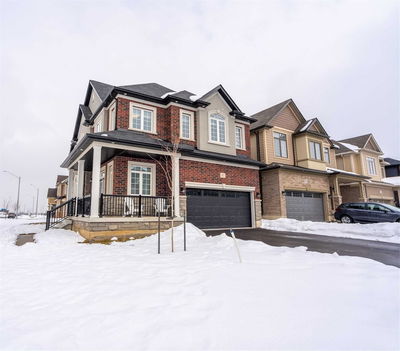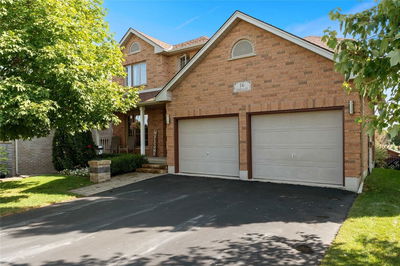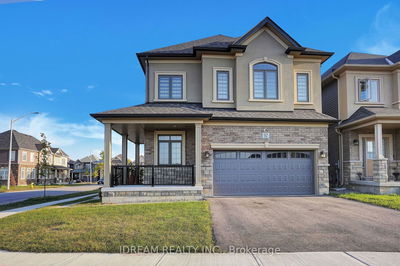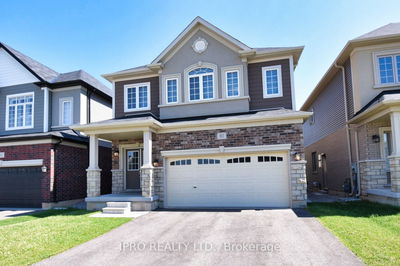Welcome To The Rare & Highly Sought Out Wiltshire Model, W/ Over 4,000 Sqft Of Living Space! The Main Floor Showcases 9 Ft Ceilings, A Large Office (Or 5th Bedroom), A Sun-Filled Great Room W/ A Custom Stone Floor-To-Ceiling Gas Fireplace Mantel & A Bright & An Open Spacious Kitchen W/ Extended Backsplash & A Modern Chimney Range Hood! Stylish Hardwood Flooring, Chic Light Fixtures & Potlights Add To The Luxurious Atmosphere Throughout! Easily Accommodate A Large Family Wi A Family/Media Room On The 2nd Level Along W/ 4 Generously Sized Bedrooms, Each With Their Own Walk-In Closets & Access To Their Own Ensuite Washrooms! The In-Law Suite, With Over-Sized Windows, Is Fully Equipped With A Separate Entrance, Kitchen, 3 Piece Bath & A Spacious Bedroom, Perfect To Generate Extra Income Enjoy Summer Days On Your Large Private Deck, Under The Gazebo, Surrounded By Custom Fiberglass Railings. Huge Mud Room With Garage And Basement Access! Freshly Painted Throughout! A Must See!
부동산 특징
- 등록 날짜: Wednesday, May 17, 2023
- 가상 투어: View Virtual Tour for 49 Marriott Place
- 도시: Brant
- 이웃/동네: Paris
- 중요 교차로: Cobblestone Dr/Rest Acres Rd
- 전체 주소: 49 Marriott Place, Brant, N3L 0A3, Ontario, Canada
- 주방: Hardwood Floor, Breakfast Area, Stainless Steel Appl
- 거실: Window
- 주방: Breakfast Area
- 리스팅 중개사: Re/Max Real Estate Centre Inc. - Disclaimer: The information contained in this listing has not been verified by Re/Max Real Estate Centre Inc. and should be verified by the buyer.




