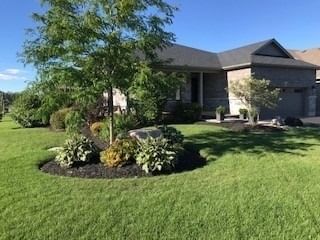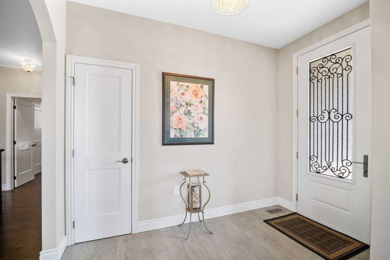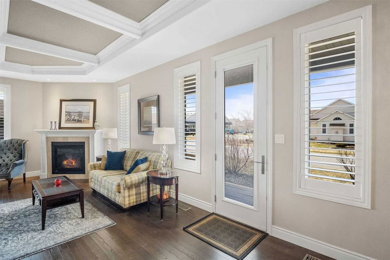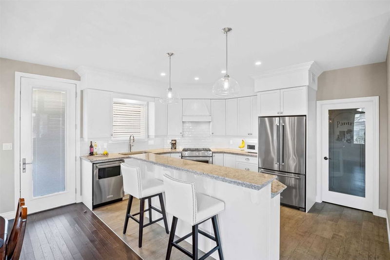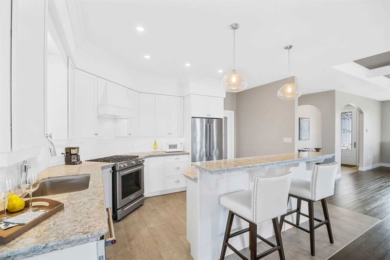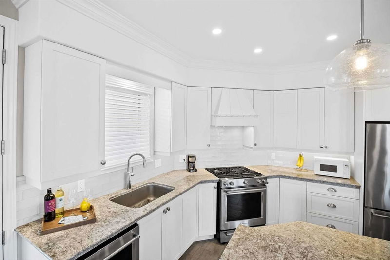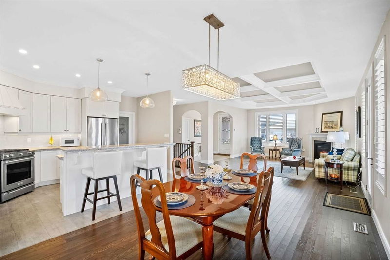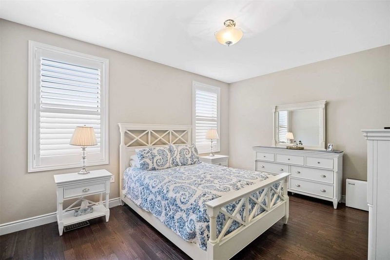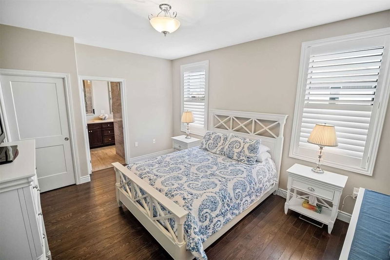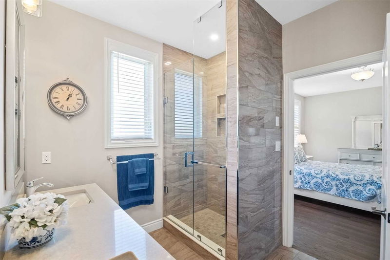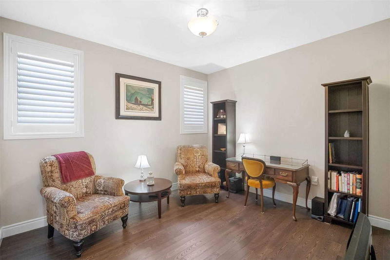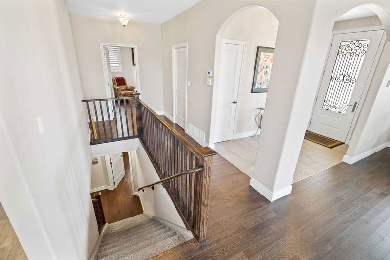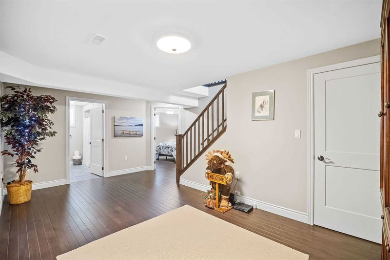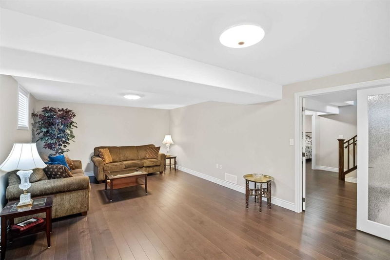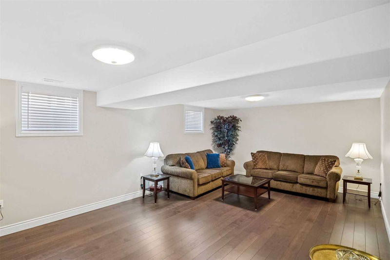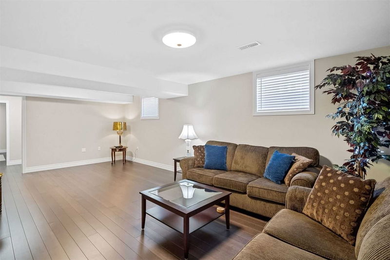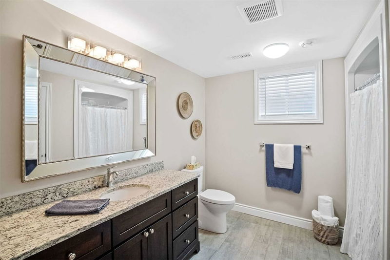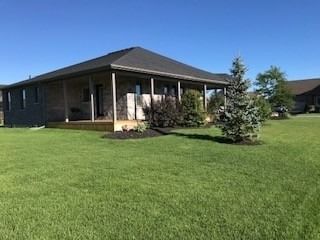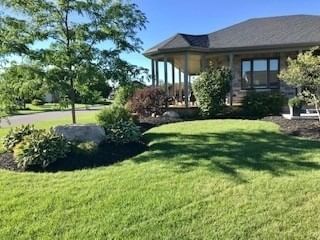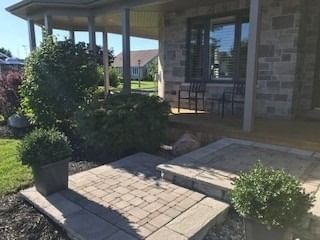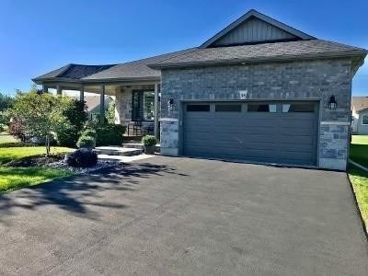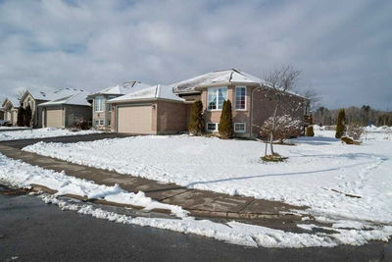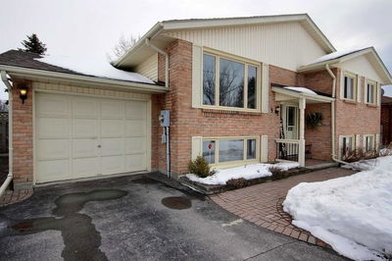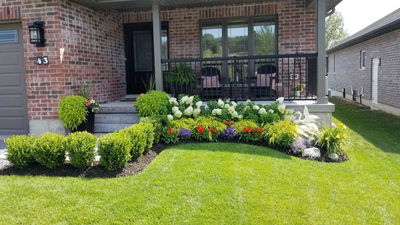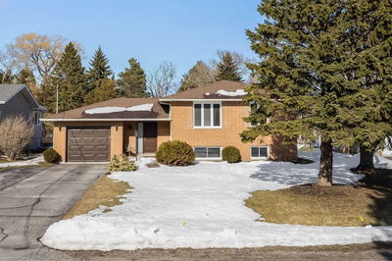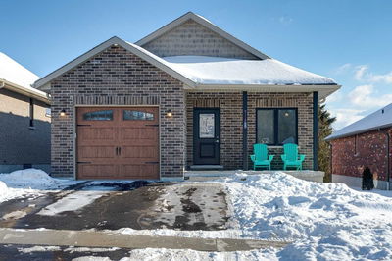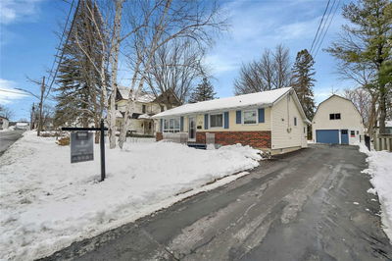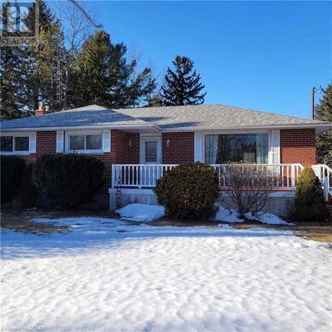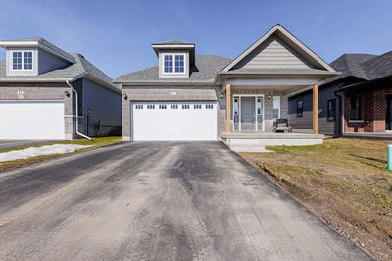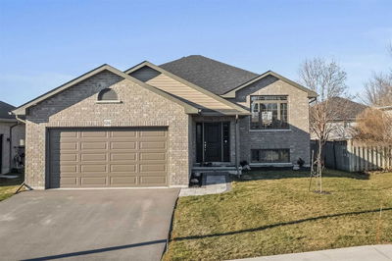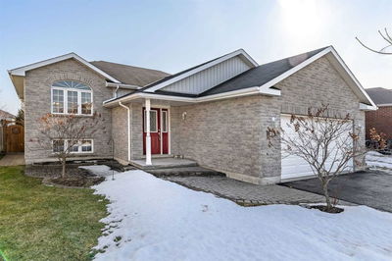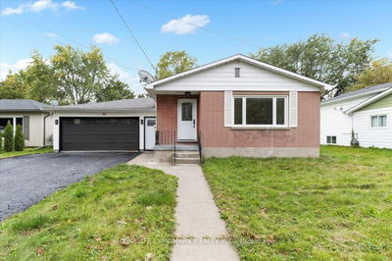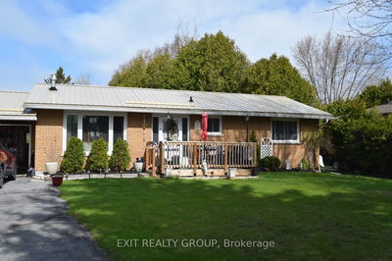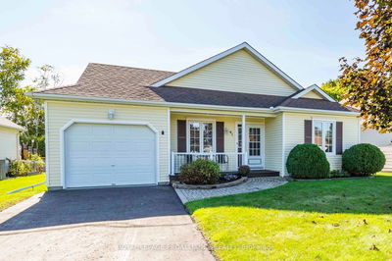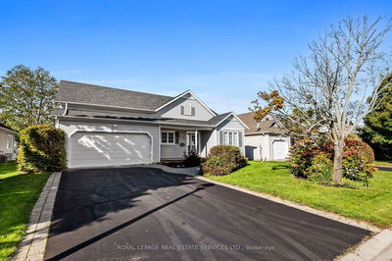Stunning Custom Built Model Home Located In Brighton By The Bay's Adult Style Community. Featuring 3 Bds, 3 Baths, Custom Kit With Quartz Counter Tops, Walk-In Pantry, Top Of The Line Stainless Steel Appliances, Main Floor Liv. Rm With 9 Ft Coffered Ceiling, Gas Mantle Fireplace, Large 628 Sf Custom Dec,K With W/O From L/R & D/R, Master With 4 Pc. Ensuite, Walk-In Shower. Finished Full Height Bsmt With Family Rm, Office, Study, Bedroom & Hardwood Floors Throughout. Hugh Utility/Storage Rooms. A Short Drive To Dining, Shopping, Golf, And 401! Enjoy Presqu'ile Provincial Park Year Round With Walking Trails, Beaches, Bird Watching, And Cross Country Skiing. $30/Month Community Fee For Access To The Sandpiper Community Centre. *** See Extensive Feature Sheet*** Tarion Warranty.
부동산 특징
- 등록 날짜: Wednesday, April 05, 2023
- 가상 투어: View Virtual Tour for 38 Shewman Road
- 도시: Brighton
- 이웃/동네: Brighton
- 중요 교차로: Ontario & Raglan Street
- 전체 주소: 38 Shewman Road, Brighton, K0K 1H0, Ontario, Canada
- 주방: Quartz Counter, Pantry, Stainless Steel Appl
- 거실: Coffered Ceiling, Hardwood Floor, California Shutters
- 가족실: French Doors, Hardwood Floor, Led Lighting
- 리스팅 중개사: 1st Realty Custom Services Inc., Brokerage - Disclaimer: The information contained in this listing has not been verified by 1st Realty Custom Services Inc., Brokerage and should be verified by the buyer.



