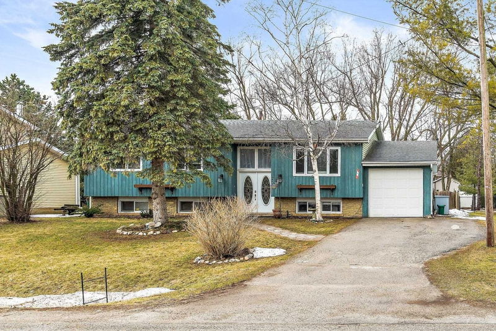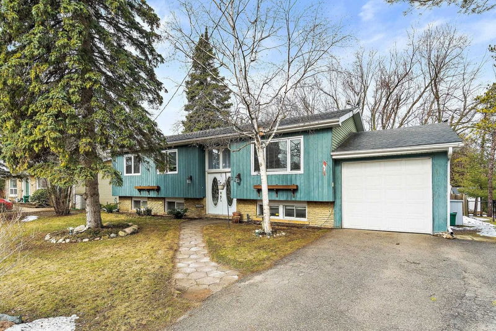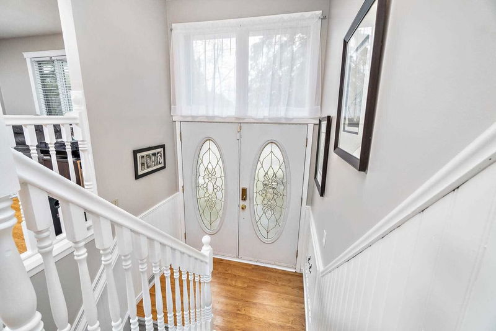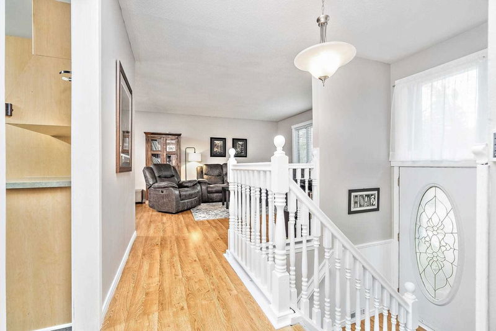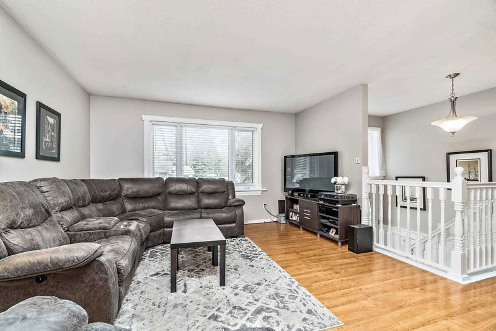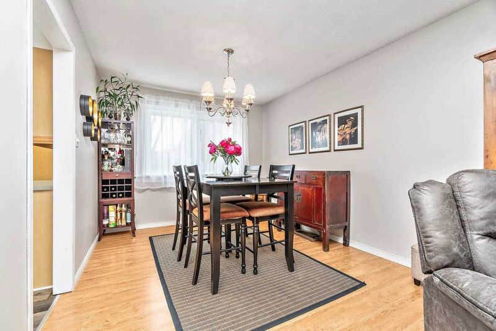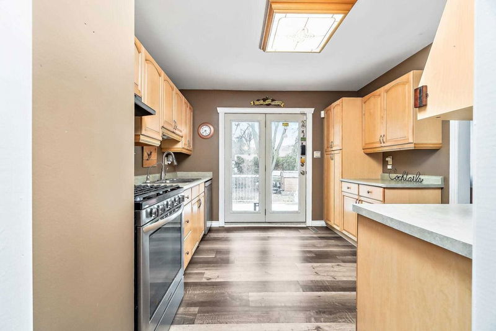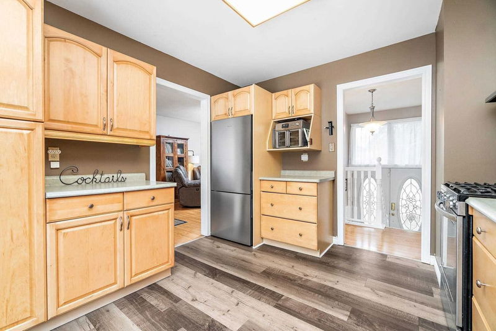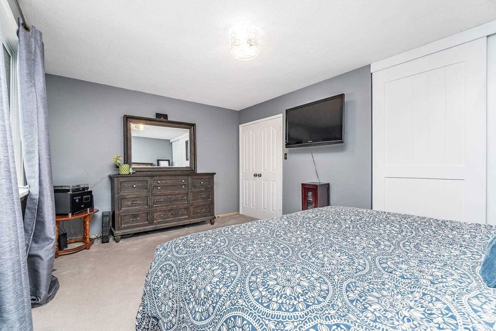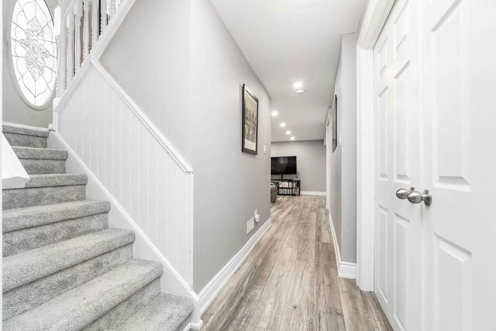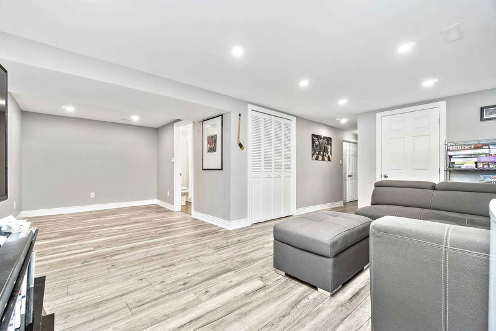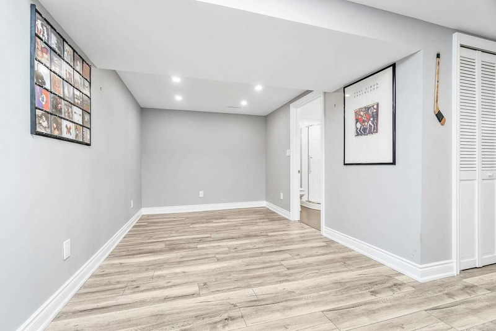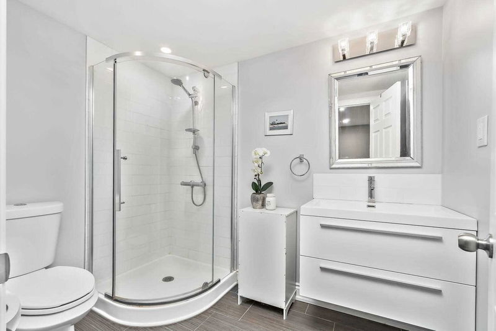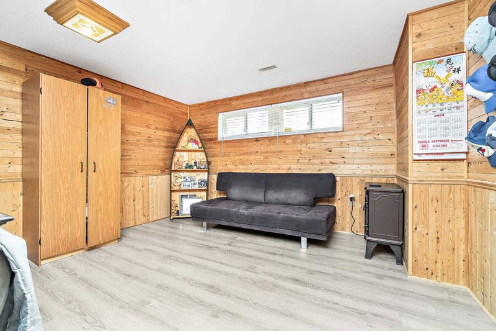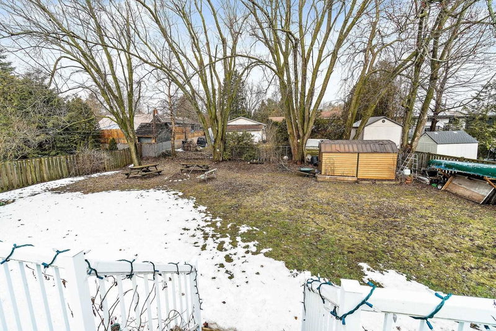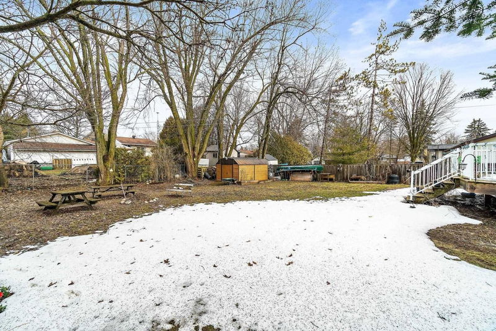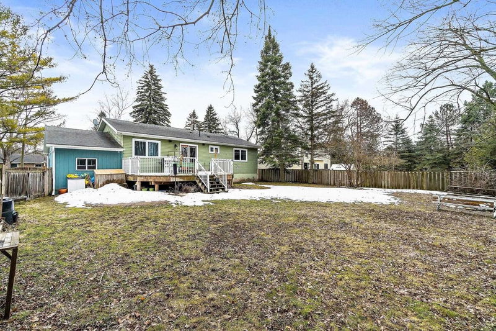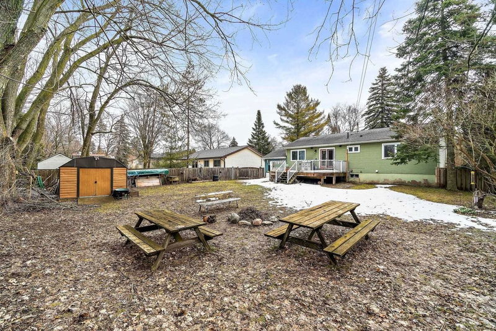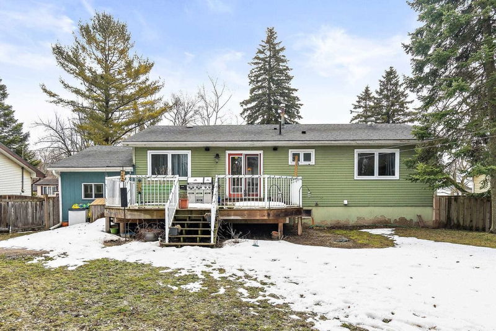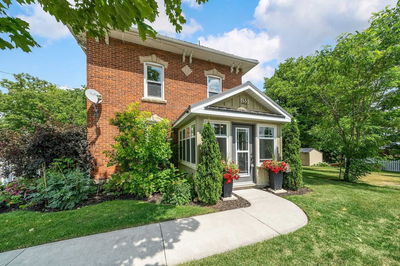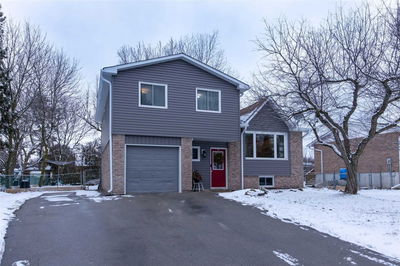Perfect Family Home A Short Walk To The Park, School, Rec Centre And The Grocery Store. This Raised Bungalow Has A Large Double Door Entry. Upstairs Has An Open Concept Combined Living And Dining Rm Space. The Kitchen Is A Lighter Oak Colour Which Really Brightens Up The Space With Direct Sunlight From The Double French Doors Which Guide You Out To The Deck And Private Fully Fenced Yard. Lower Level Bedroom Could Also Be Used For A Tv Room Or Man Cave. Lower Level Is Finished With A Larger Rec Rm And Combined With Possible Workout Area. Beautiful Laminate Floor In Neutral Colour Wood Grain Look, 2nd Bathroom Is A 3Pc With A Nstand Up Clear Shower.
부동산 특징
- 등록 날짜: Thursday, April 06, 2023
- 가상 투어: View Virtual Tour for 24 Mill Street
- 도시: Erin
- 이웃/동네: Hillsburgh
- 전체 주소: 24 Mill Street, Erin, N0B 1Z0, Ontario, Canada
- 주방: French Doors, W/O To Patio
- 거실: Combined W/Living, California Shutters
- 리스팅 중개사: Re/Max Real Estate Centre Inc., Brokerage - Disclaimer: The information contained in this listing has not been verified by Re/Max Real Estate Centre Inc., Brokerage and should be verified by the buyer.

