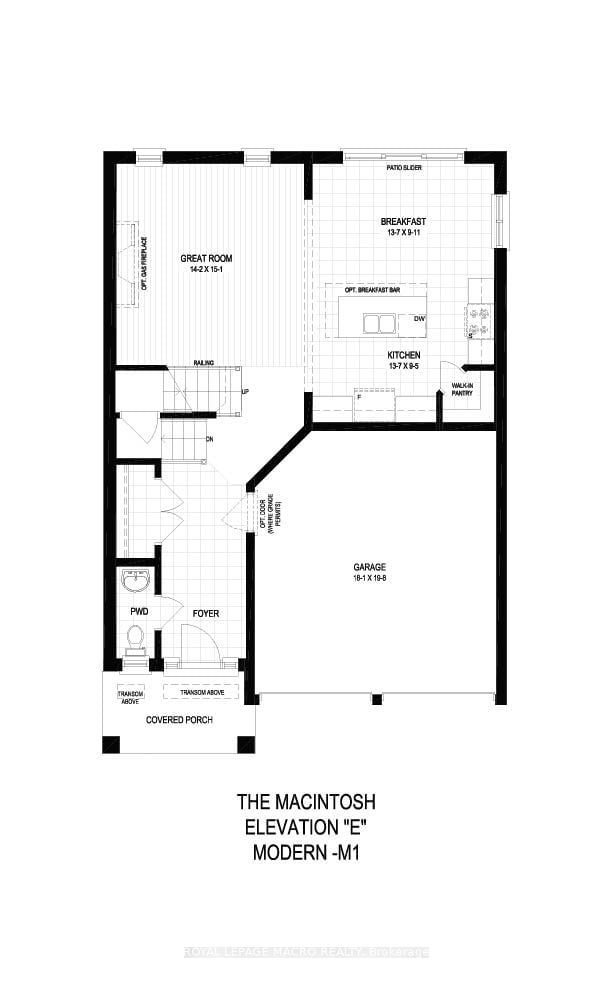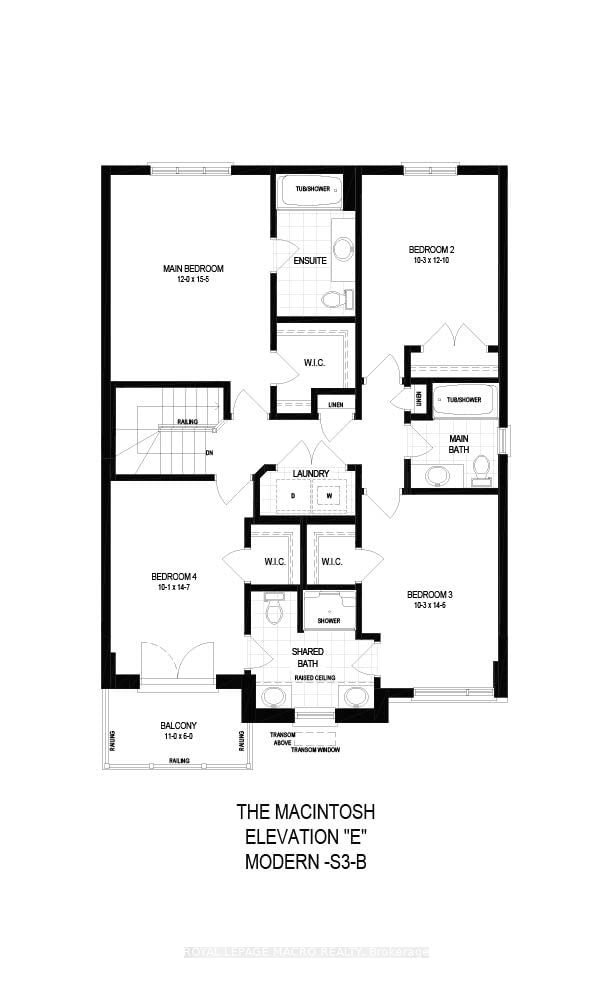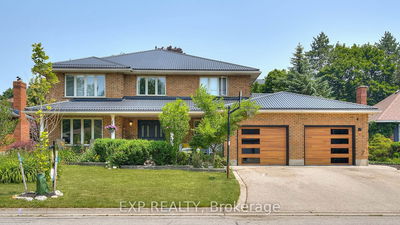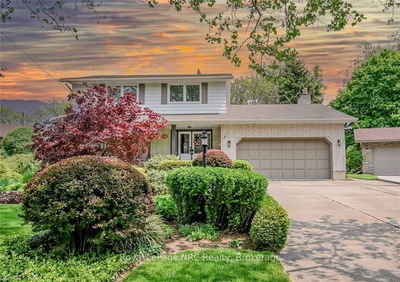Includes In-Law Suite With Separate Entrance! Gorgeous Macintosh Modern To Be Built. From The Covered Porch Enter Into A Spacious Tiled Foyer With A Powder Room And Double Door Hall Closet, On Your Right Is The Door To Your Double Car Garage, Continuing Past The U-Shaped Stairs You Will Find The Beautiful L-Shaped Tiled Kitchen With Walk-In Pantry, Quartz Countertops, And Large Island With Breakfast Bar. 9' Patio Slider Leads To The Back Yard From The Tiled Breakfast Room. Large Great Room Has Elegant Hardwood Floors. 9' Ceiling Throughout Main Floor. Up The Oak Stairs You Will Find Large Main Bedroom Walk-In-Closet With Ensuite Boast Quartz Counter Tops, Undermount Sink And Shower With Glass Door. Bed 3 & 4 Have A Shared 3Pc Bathroom And Bed 2 Is Steps From The Main 4 Pc Bathroom. Shared And Main Baths Also Wow With Quartz Counter Tops And Under Mount Sinks. Laundry And Linen Closet Are Also Upstairs. In-Law Includes 1 Bedroom, Kitchen,3Pc Bathroom, Laundry And Separate Side Entrance.
부동산 특징
- 등록 날짜: Thursday, May 18, 2023
- 도시: Brantford
- 중요 교차로: Shellard Ln / Blackburn Dr
- 주방: Main
- 주방: Bsmt
- 리스팅 중개사: Royal Lepage Macro Realty - Disclaimer: The information contained in this listing has not been verified by Royal Lepage Macro Realty and should be verified by the buyer.
























