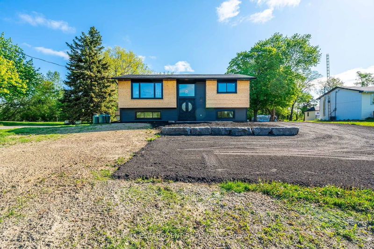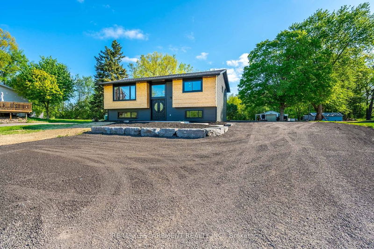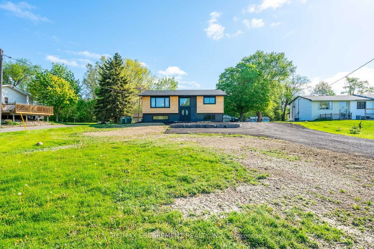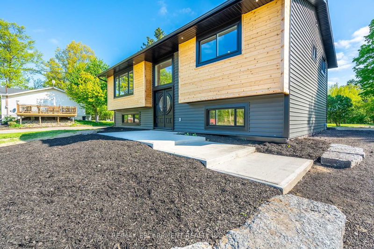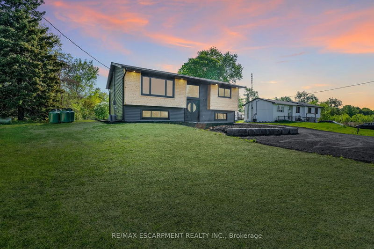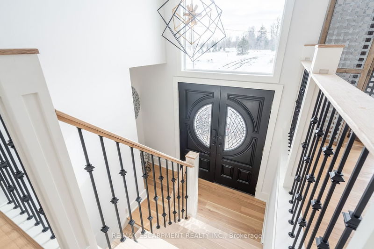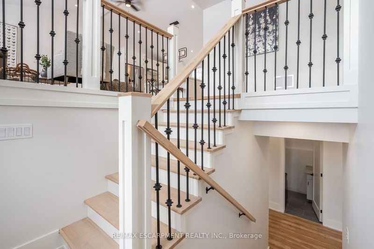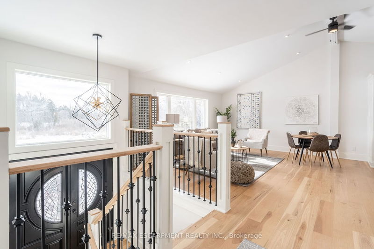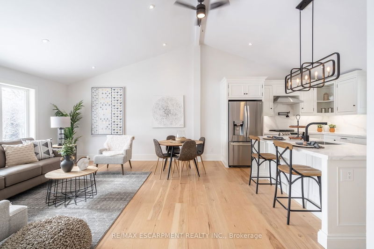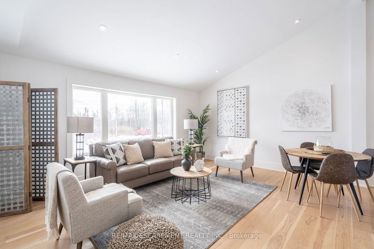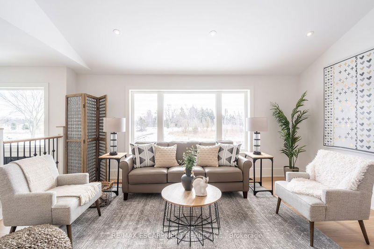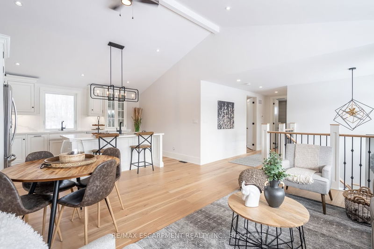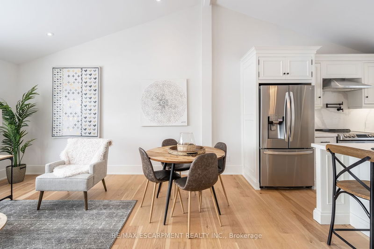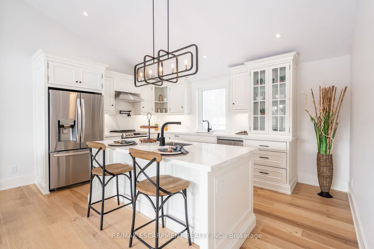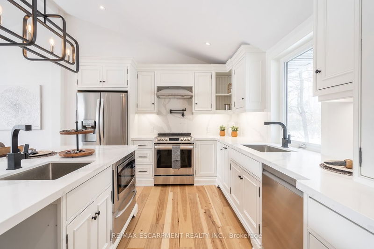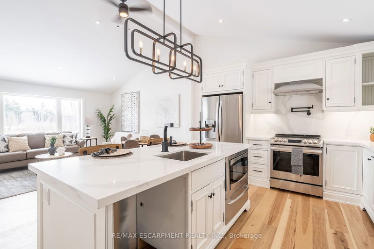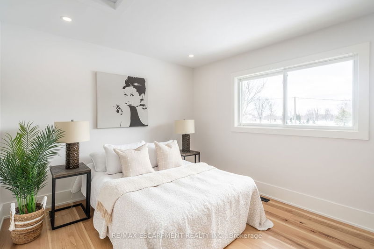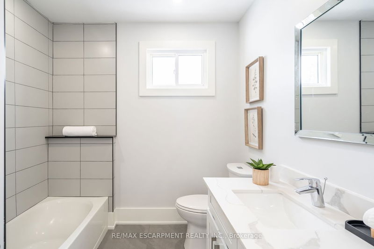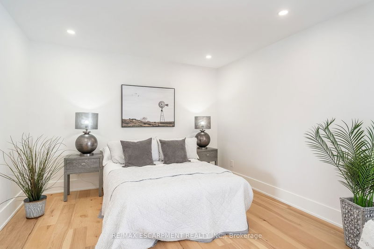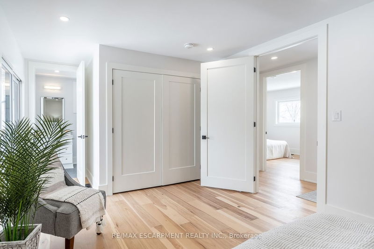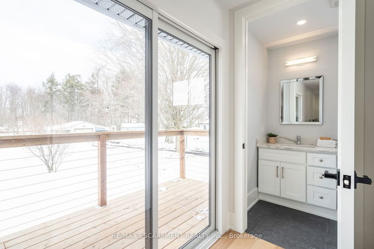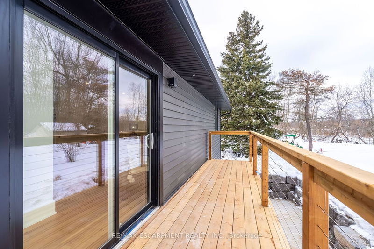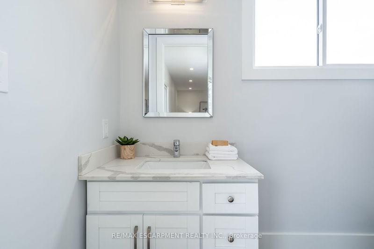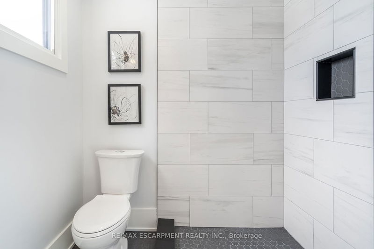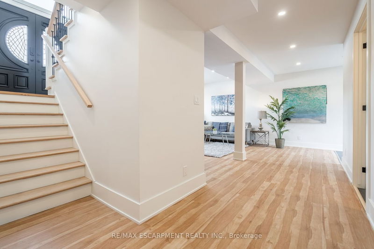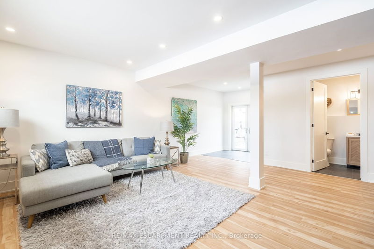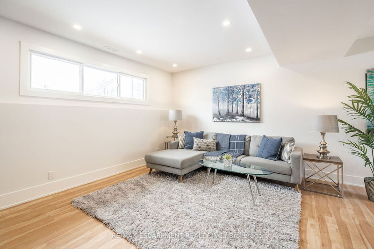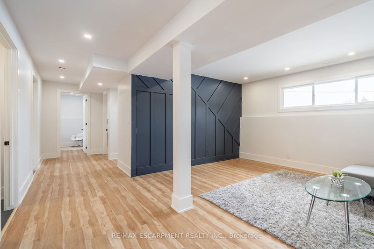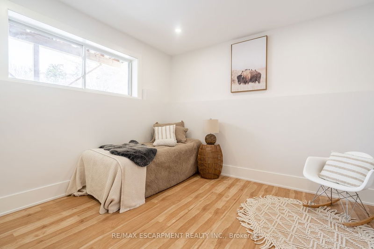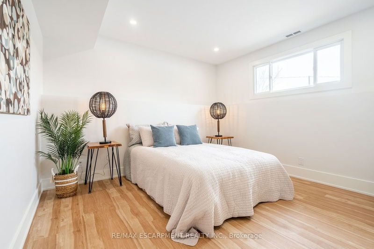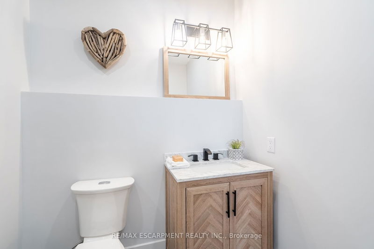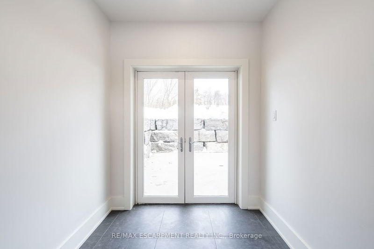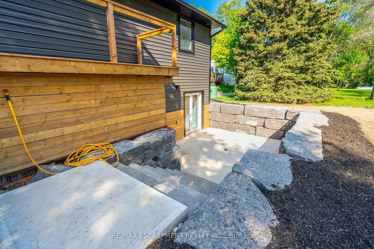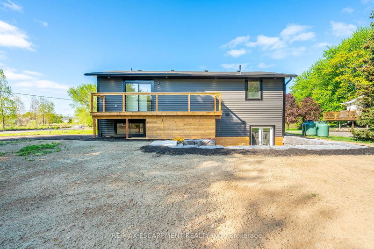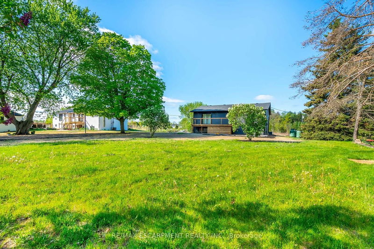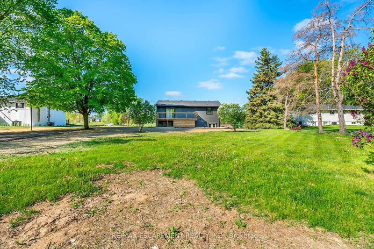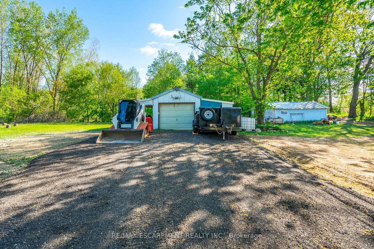Nestled in a private complex, this renovated raised ranch sits on over 2 acres. With 1,160 square feet on the main floor, there's tons of living space. Step inside to find vaulted ceilings, open living plan and a beautiful, light-filled space. The custom kitchen has it all - storage, high-end SS appliances, matte black fixtures and a pot filler. The master ensuite offers custom 8-foot doors, ensuite and a balcony with breathtaking views. The fully finished lower level is impressive with 9-ft ceilings, 2 beds, a full bath and a walkout. Surrounded by a conservation area with included tax abatement and backing onto a peaceful pond, this home is a nature lover's dream come true. Additionally, there's a heated detached shop on the property that's perfect for hobbyists. Additional 2022 upgrades: roof, 200-amp panel, foundation barrier, attic insulation. With all these features, this essentially brand-new home is truly the best out there, and is just minutes to town. RSA
부동산 특징
- 등록 날짜: Thursday, May 18, 2023
- 도시: Hamilton
- 이웃/동네: Rural Flamborough
- 중요 교차로: Highway 6
- 전체 주소: 146 7th Concession Road E, Hamilton, L8B 1T3, Ontario, Canada
- 거실: Ground
- 주방: Ground
- 리스팅 중개사: Re/Max Escarpment Realty Inc. - Disclaimer: The information contained in this listing has not been verified by Re/Max Escarpment Realty Inc. and should be verified by the buyer.

