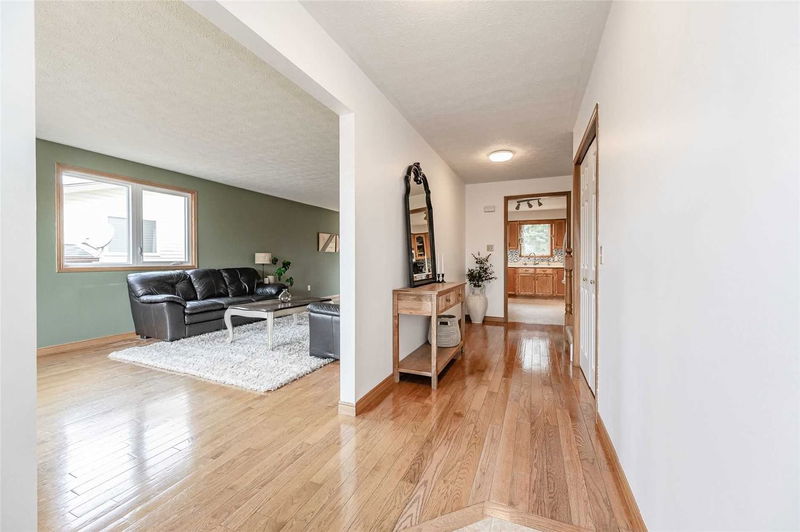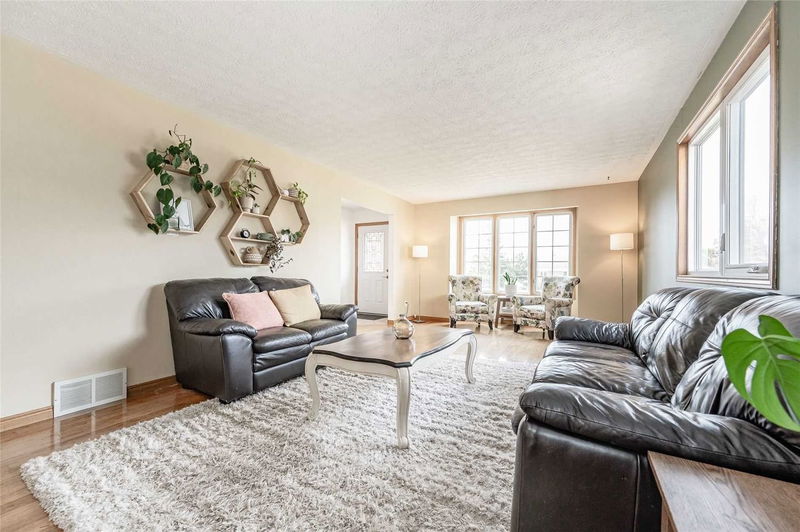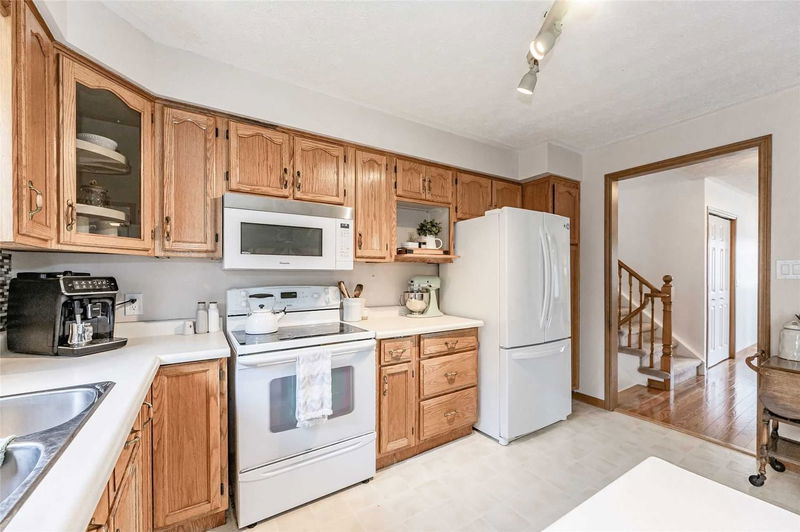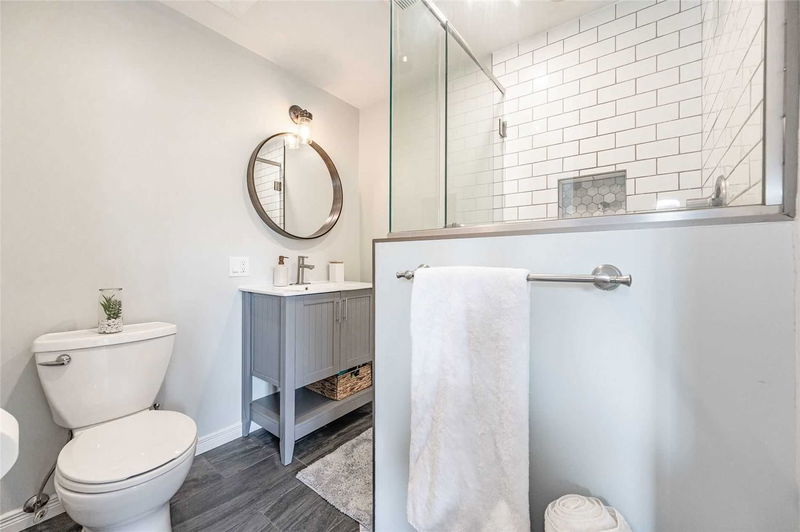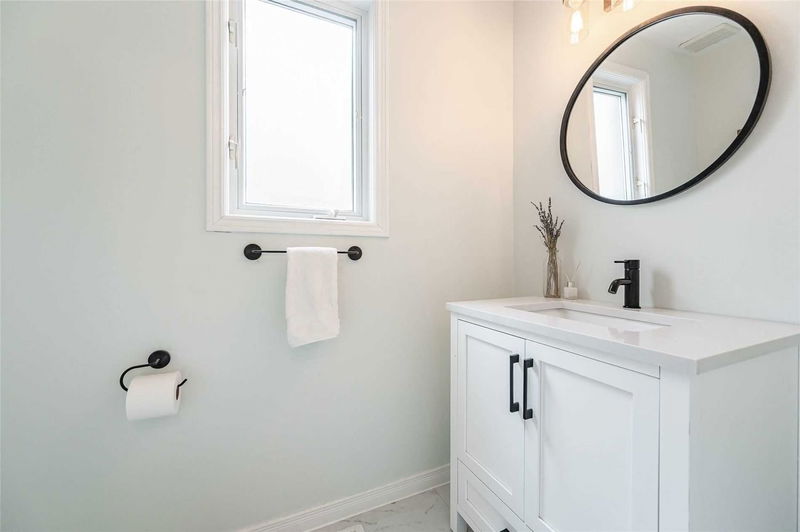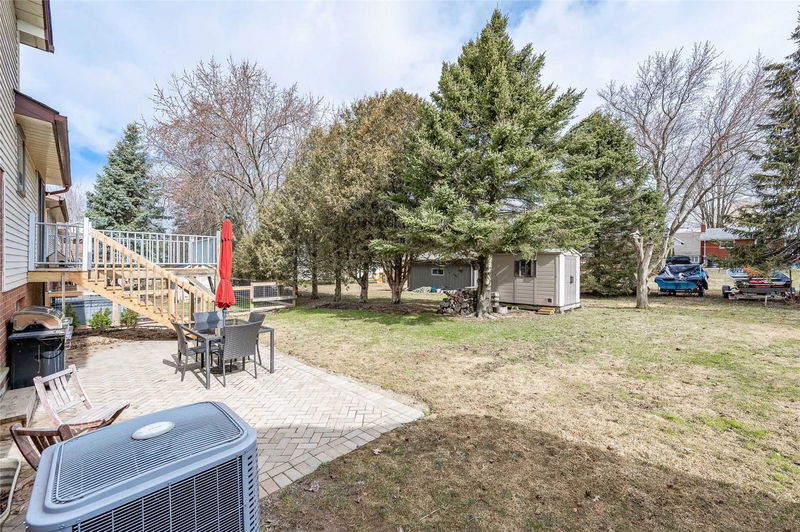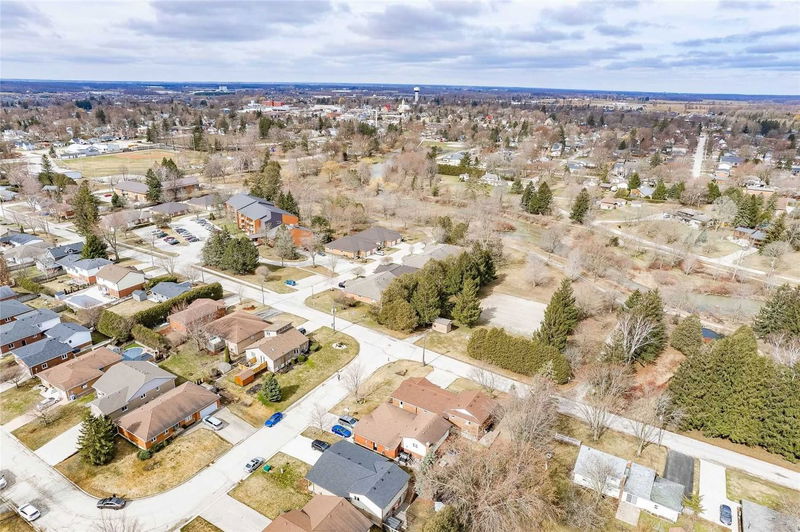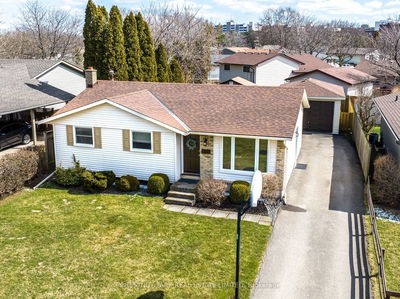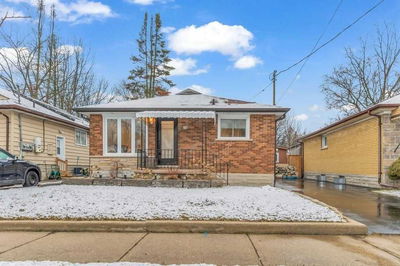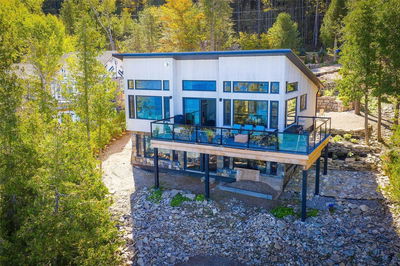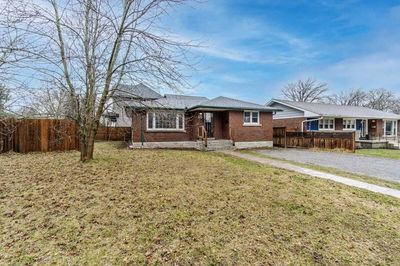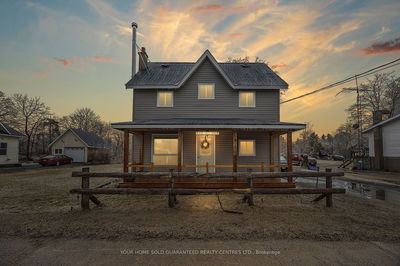This Immaculate, Cozy Sidesplit Is The Perfect Family Home! Welcomed With Quaint Curb Appeal, You Enter The Home's Spacious Foyer. There Is An Expansive Living/Dining Room With Hardwood Flooring And Tons Of Natural Lighting. Sliding Doors Head Out To Deck (With New Boards And Railing) And New Lower Patio (2022). There Is An Open Concept Design That Leads Into The Kitchen, Which Offers A Traditional Layout And Four Appliances. Up A Couple Of Steps, You Will Find 3 Spacious Brs With Sizeable Closets. The Main 4Pc Bath Was Just Freshly Painted. The Primary Br Is Large, With A Recently Updated, Modern 3Pc Ensuite, Featuring Subway Tile/Glass Shower And Vanity. The Lower Level Offers A Spacious Family Room And Updated 2Pc Bath, As Well As A Door Leading To/From The Garage. Down A Few More Steps, You Enter A Huge Finished Recreation Room, Half Above Grade Offering Abundant Light Through The Sizeable Windows. The Lower Utility Room Has A Door Leading To A Walkup Into The Garage.
부동산 특징
- 등록 날짜: Monday, April 10, 2023
- 가상 투어: View Virtual Tour for 650 Maple Avenue N
- 도시: North Perth
- 중요 교차로: Elm Avenue
- 주방: Main
- 거실: Main
- 가족실: Lower
- 리스팅 중개사: Royal Lepage Royal City Realty Ltd., Brokerage - Disclaimer: The information contained in this listing has not been verified by Royal Lepage Royal City Realty Ltd., Brokerage and should be verified by the buyer.


