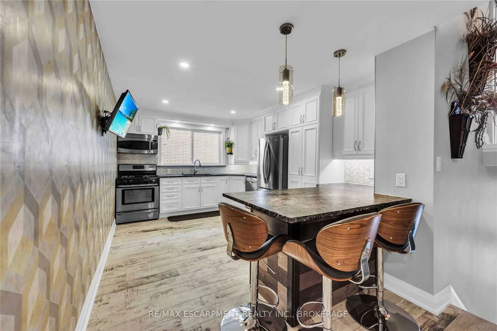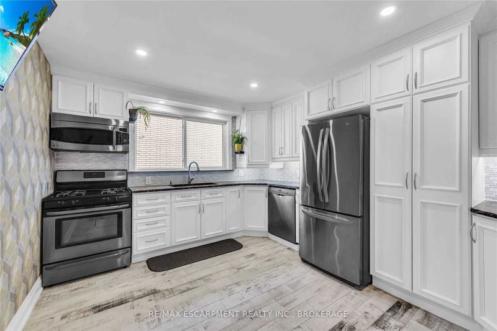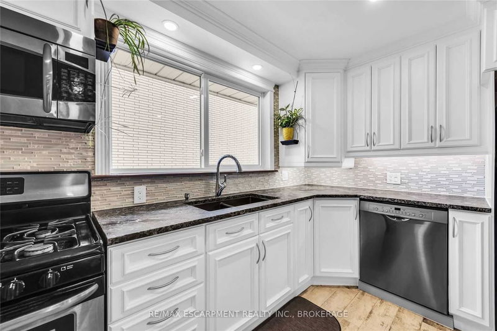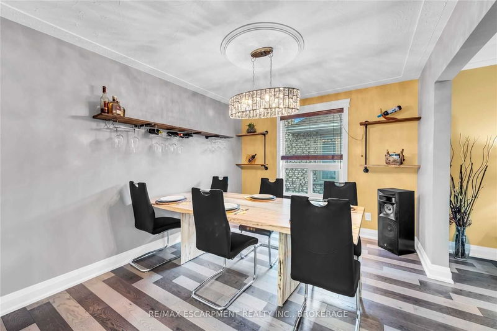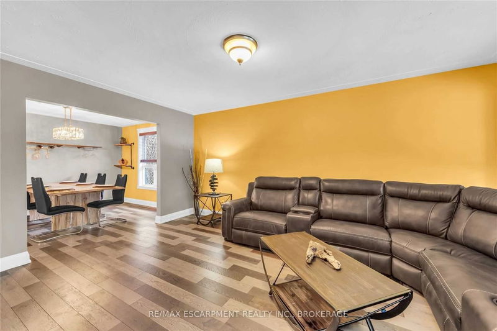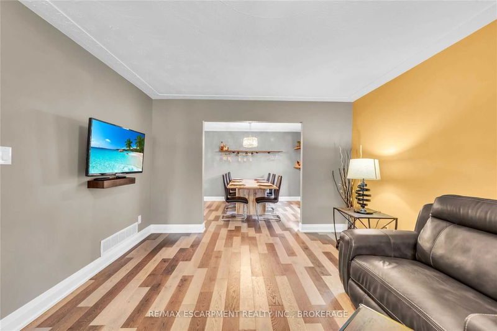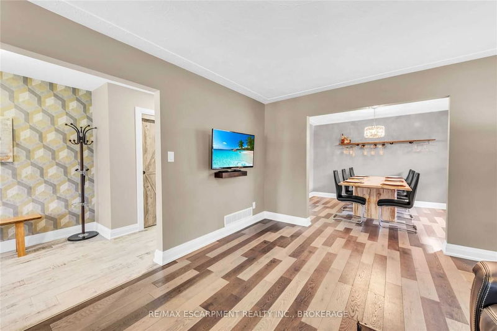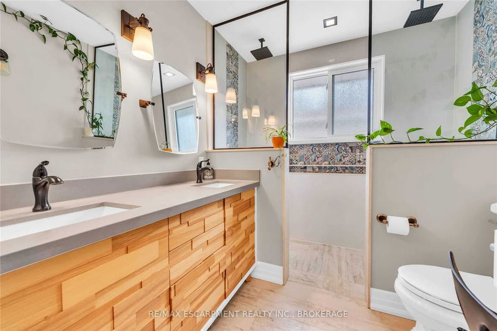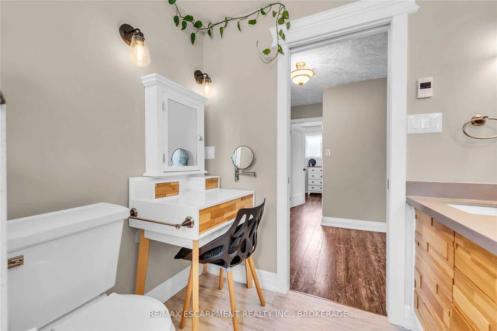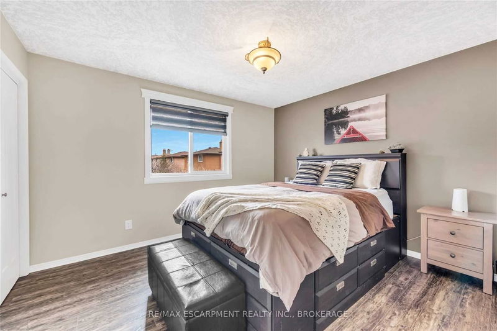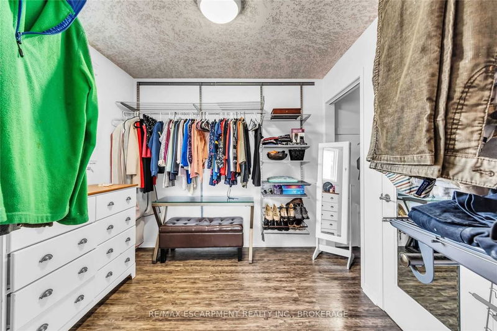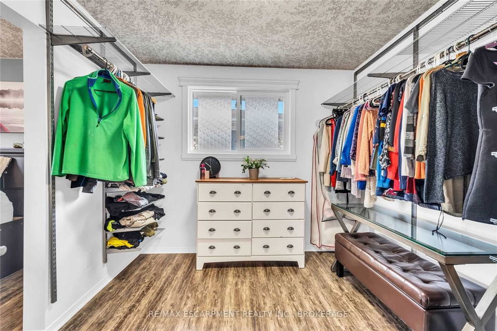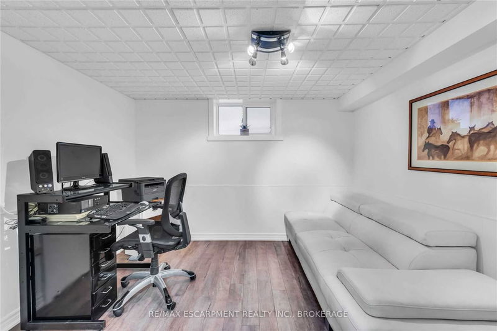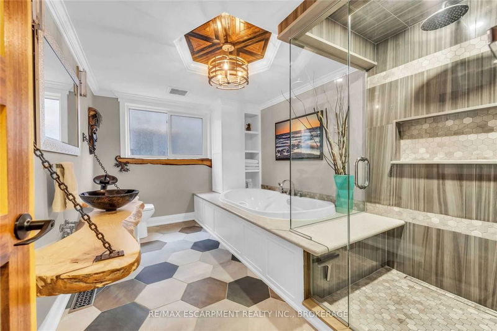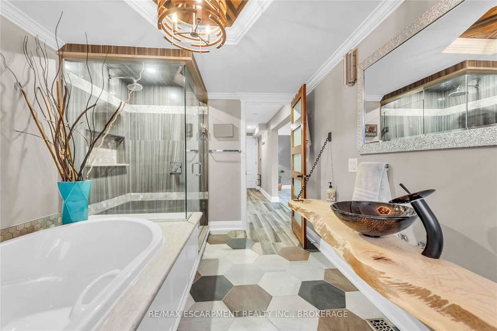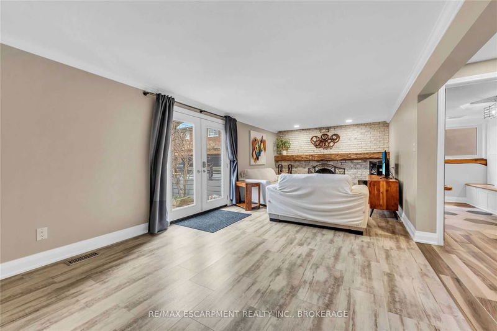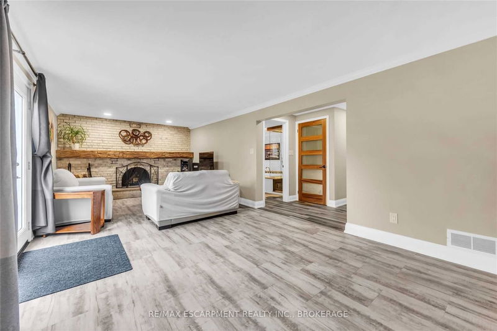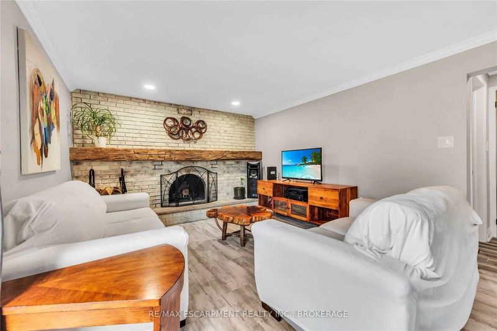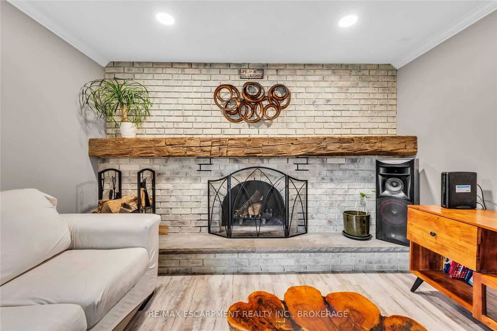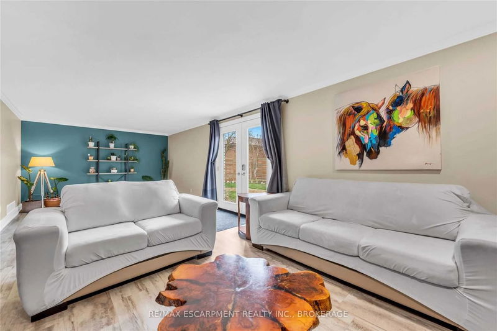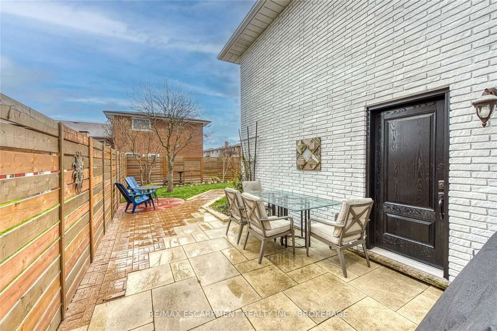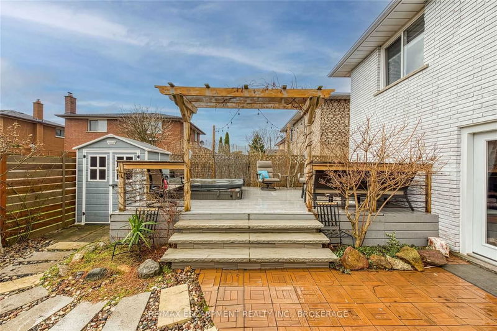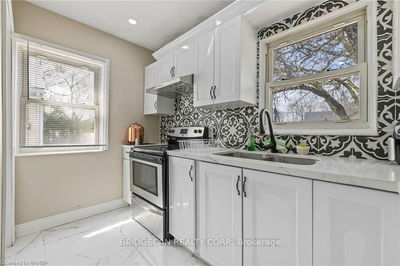Welcome Home! Nestled In A Quiet Neighbourhood This Stunning 4 Level Backsplit Has Been Fully Renovated From Top To Bottom, Turn Key Ready For You To Move In! Truly A Breath Of Fresh Air! Stamped Concrete Steps Lead To A Spacious Raised Front Porch Perfect For Enjoying A Morning/Evening Beverage. The Main Level Offers A Large Formal Living & Dining Room W/ An Abundance Of Natural Light. The Open Concept Kitchen W/ Breakfast Bar Features Granite Countertops, White Cabinetry, Ss Appliances, Undermount Lighting, Oversized Kitchen Window & Pot Lights. The Upper Level Features 3 Bedrooms (One Bedroom Currently Converted Into Walk-In Closet Can Easily Be Converted Back), & Custom Bathroom W/ Double Showers, Double Sinks & Heated Flooring. The Lower Level Consists Of Another Custom Built 4-Piece Bathroom, Laundry Room W/ Side-Door Entry Along W/ An Over-Sized Living Area W/ Wood Burning Fireplace & French Doors That Lead To A Perfectly Manicured Backyard Oasis W/ Raised Deck & Hot Tub.
부동산 특징
- 등록 날짜: Tuesday, April 11, 2023
- 가상 투어: View Virtual Tour for 115 Bow Valley Drive
- 도시: Hamilton
- 이웃/동네: Riverdale
- 중요 교차로: Centennial-Barton-Bow Valley
- 전체 주소: 115 Bow Valley Drive, Hamilton, L8E 3T9, Ontario, Canada
- 가족실: Lower
- 주방: Main
- 거실: Main
- 리스팅 중개사: Re/Max Escarpment Realty Inc., Brokerage - Disclaimer: The information contained in this listing has not been verified by Re/Max Escarpment Realty Inc., Brokerage and should be verified by the buyer.





