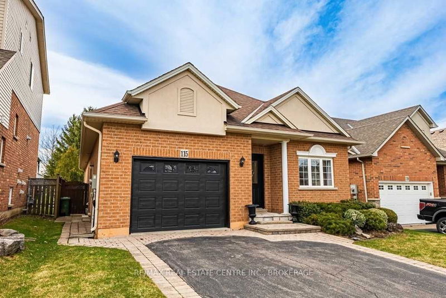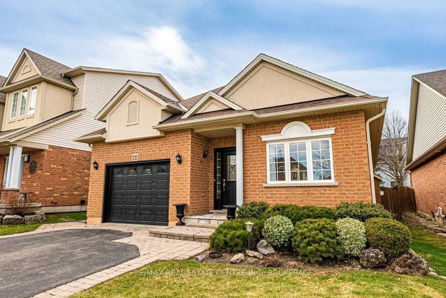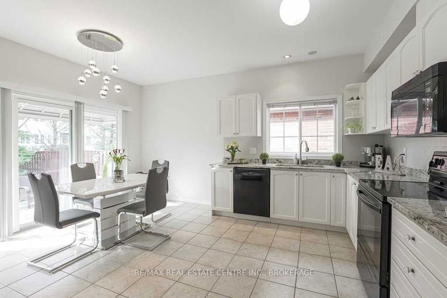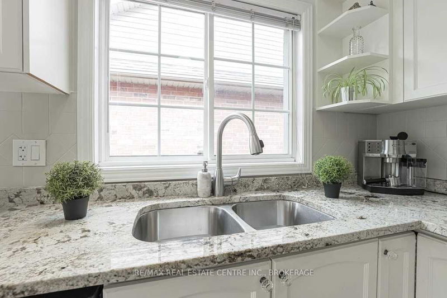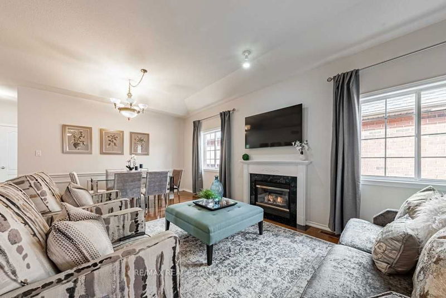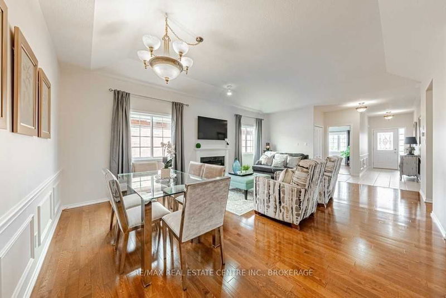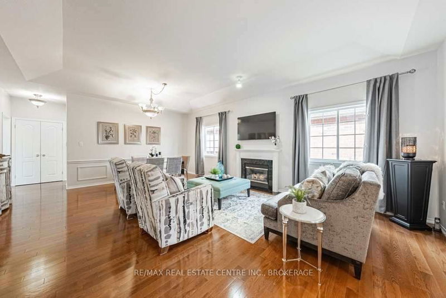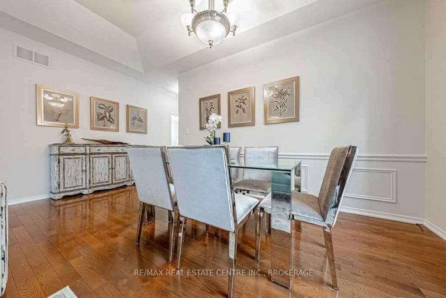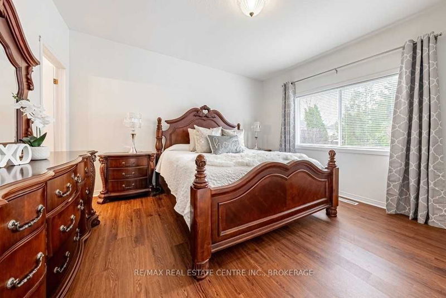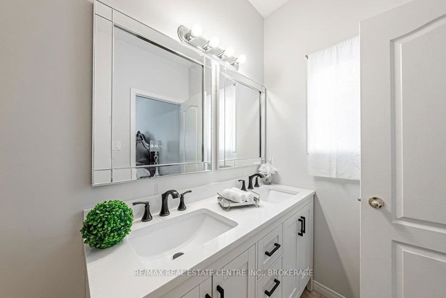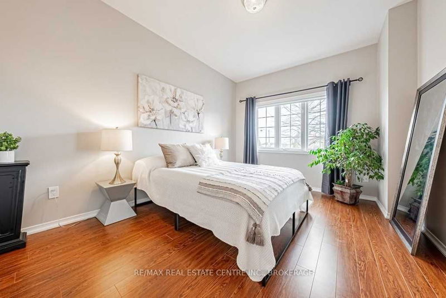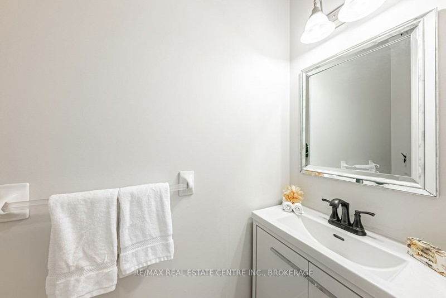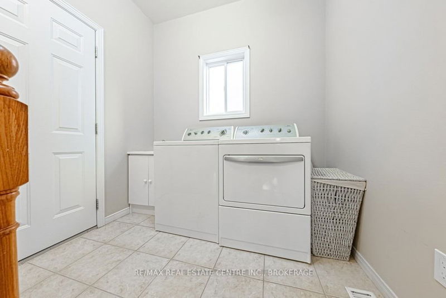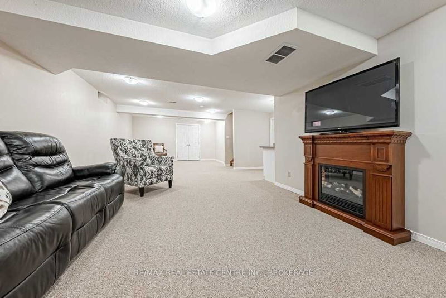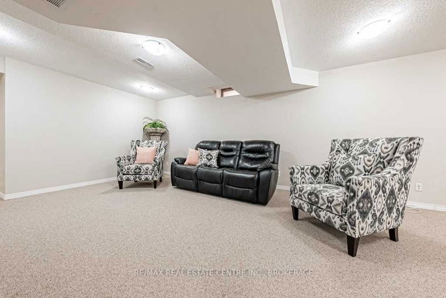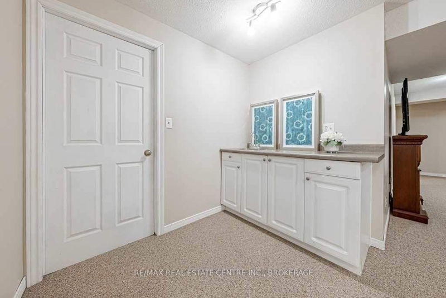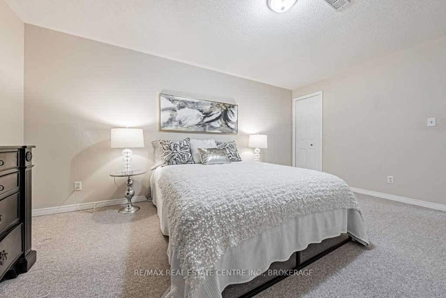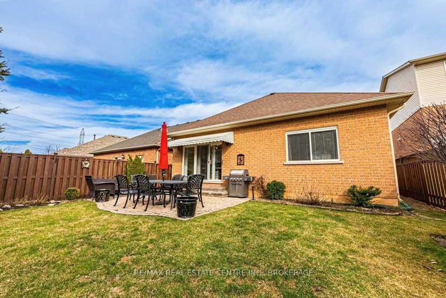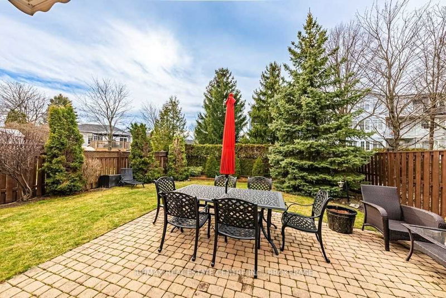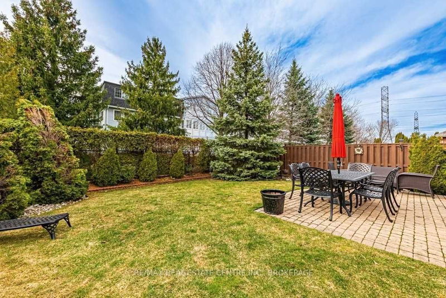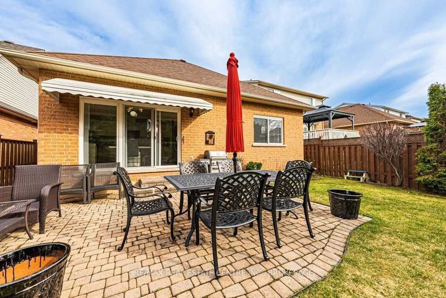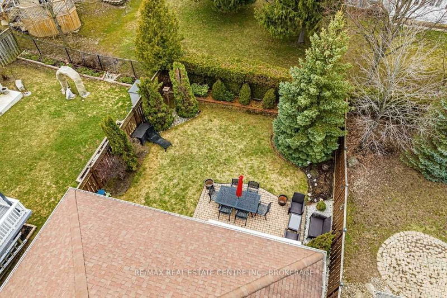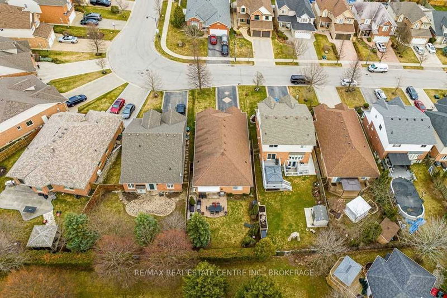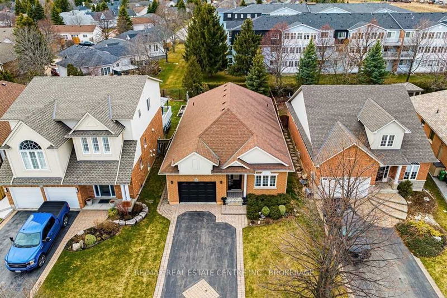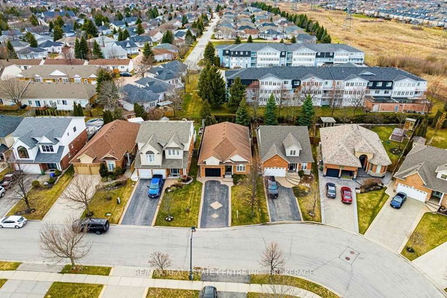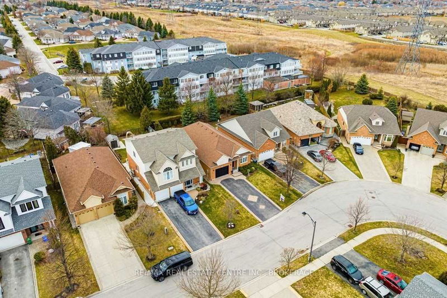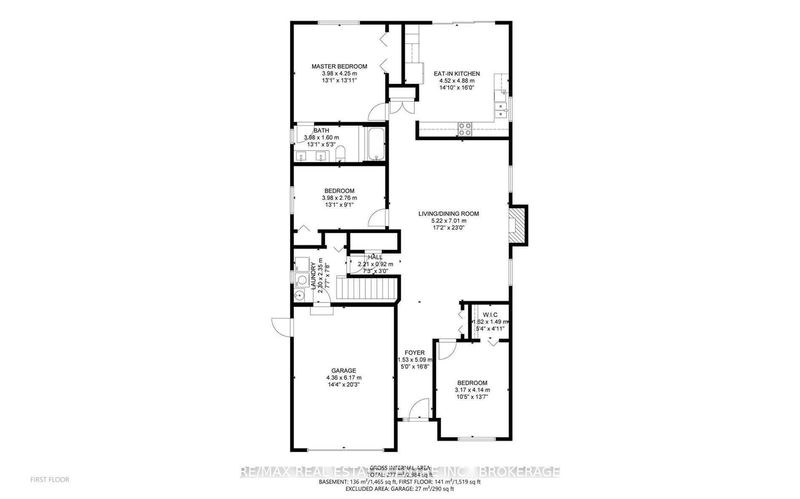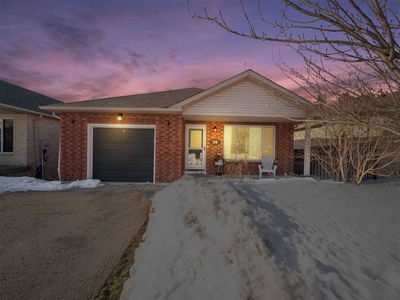Fabulously Spacious Bungalow In Highly Sought-After Garth Trails! Welcome To This Meticulously Maintained 3 Plus 1 Bedroom And A Den Bungalow With A Finished Basement. Basement Has Potential For An In-Law Suite. The Main Level Features Beautiful Hardwood Floors, Laminate & Higher Ceilings And A Great Layout. Open Concept Living And Dining Room, Separate Stunning White Kitchen With Granite Counters, Oversized Patio Door Leading To The Private Backyard. The Large Primary Bedroom With Views Of The The Backyard. There Are Two Additional Good-Sized Bedrooms- Great For A Growing Family Or A Downsizer Looking Convenience Of Main Floor Living!. The Massive Finished Lower Level Has An Amazing Rec Room And Games Area With Built-In Cabinetry And A Wet Bar And Is Perfect For Entertaining. There Are Also Two Bedrooms And A 3-Pc Bathroom. The Lot Makes For A Great-Sized Private Backyard With Patio And Lots Of Sunshine. An Attached Garage, Parking For 4 Cars In The Driveway And A Quiet Location.
부동산 특징
- 등록 날짜: Saturday, April 08, 2023
- 가상 투어: View Virtual Tour for 115 Garth Trails Crescent
- 도시: Hamilton
- 이웃/동네: Rural Glanbrook
- 전체 주소: 115 Garth Trails Crescent, Hamilton, L9B 2X2, Ontario, Canada
- 거실: Combined W/Dining
- 주방: Eat-In Kitchen
- 리스팅 중개사: Re/Max Real Estate Centre Inc., Brokerage - Disclaimer: The information contained in this listing has not been verified by Re/Max Real Estate Centre Inc., Brokerage and should be verified by the buyer.


