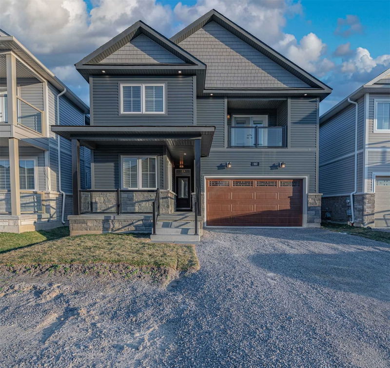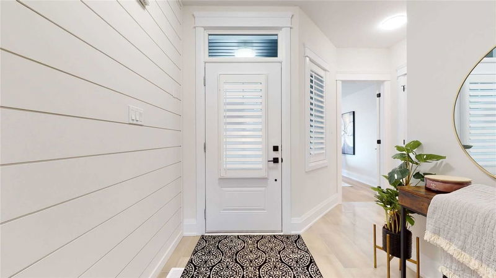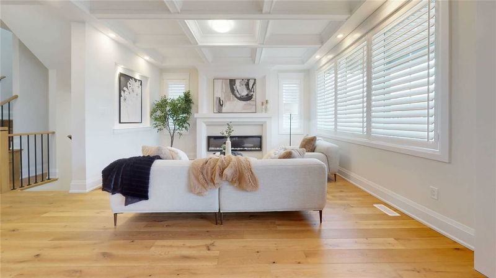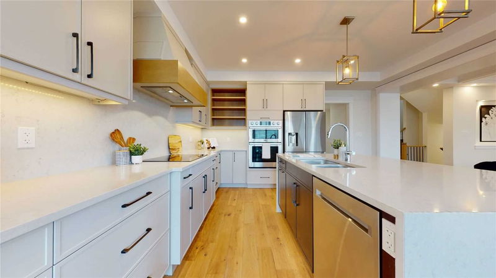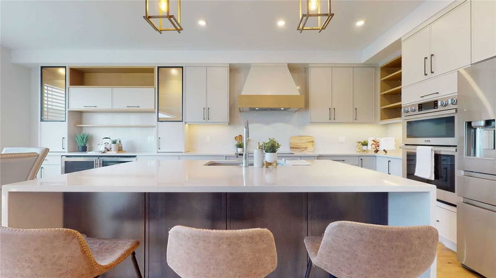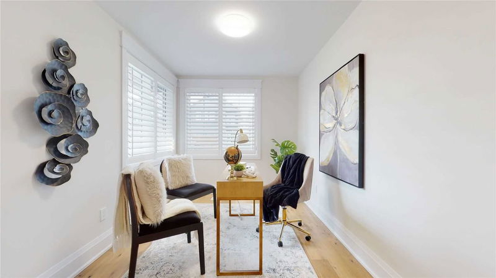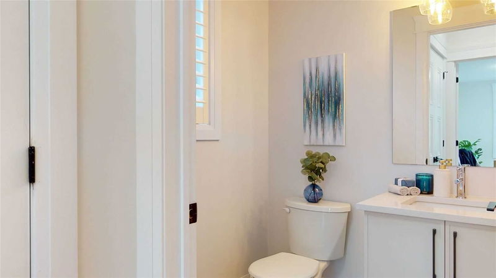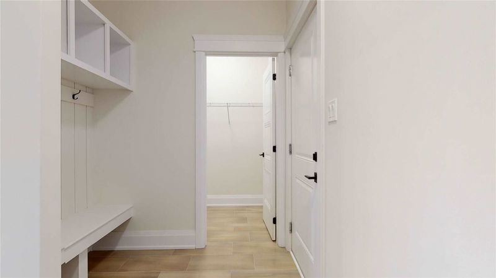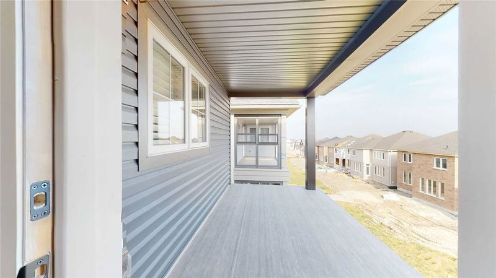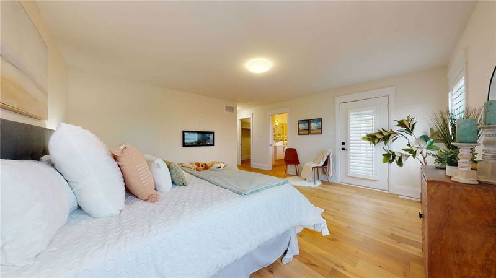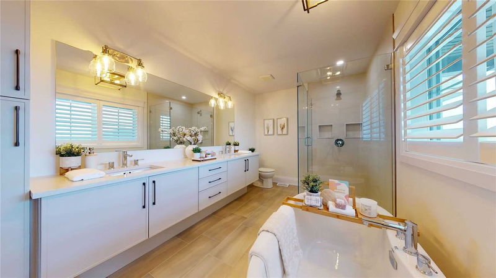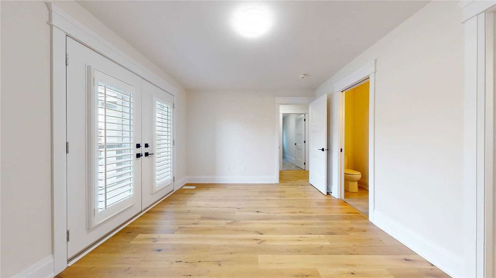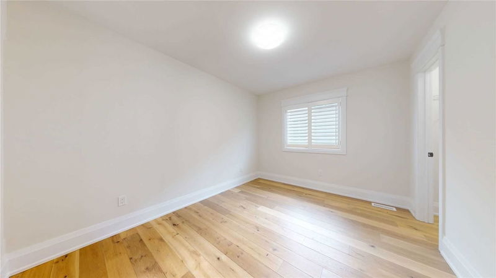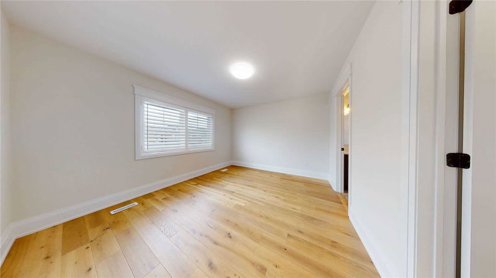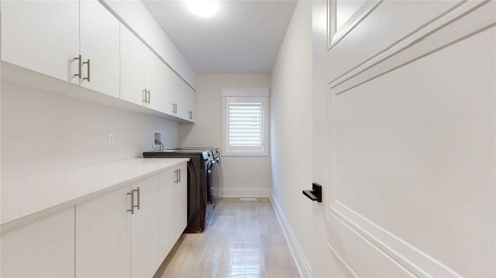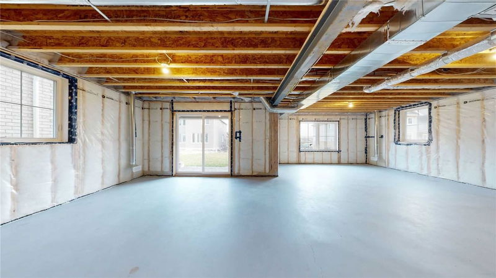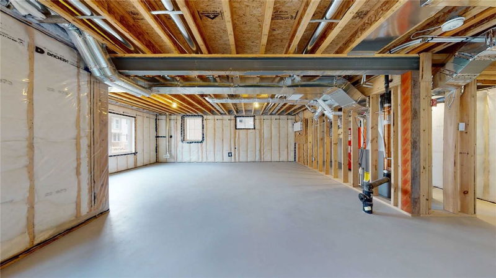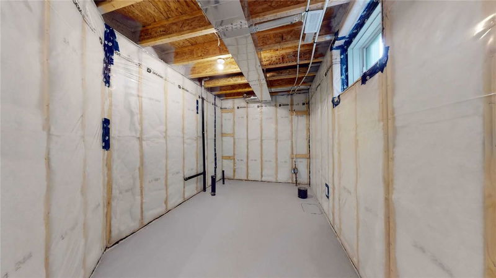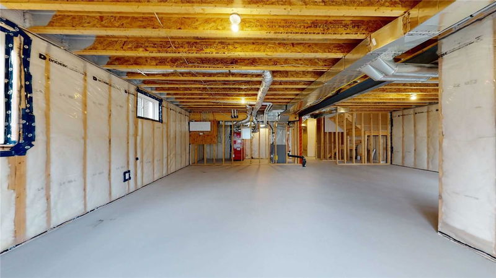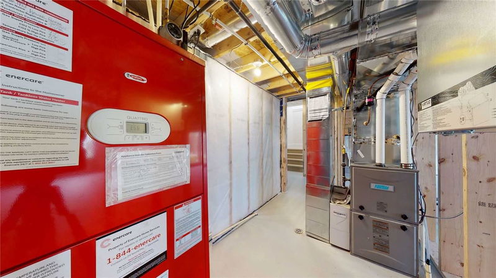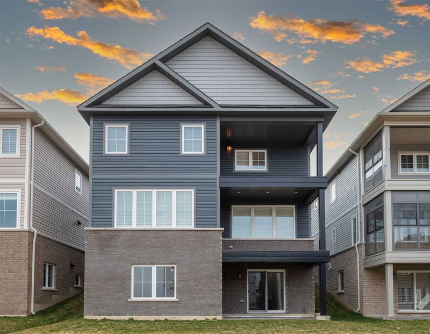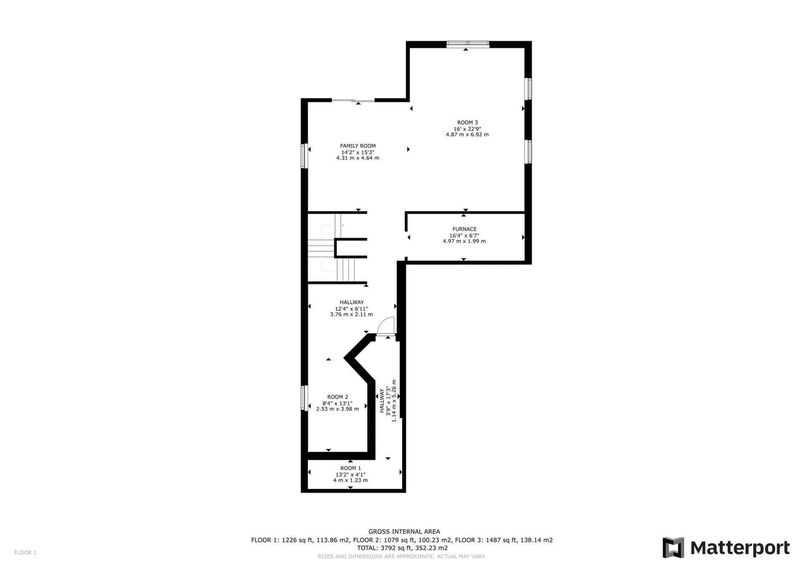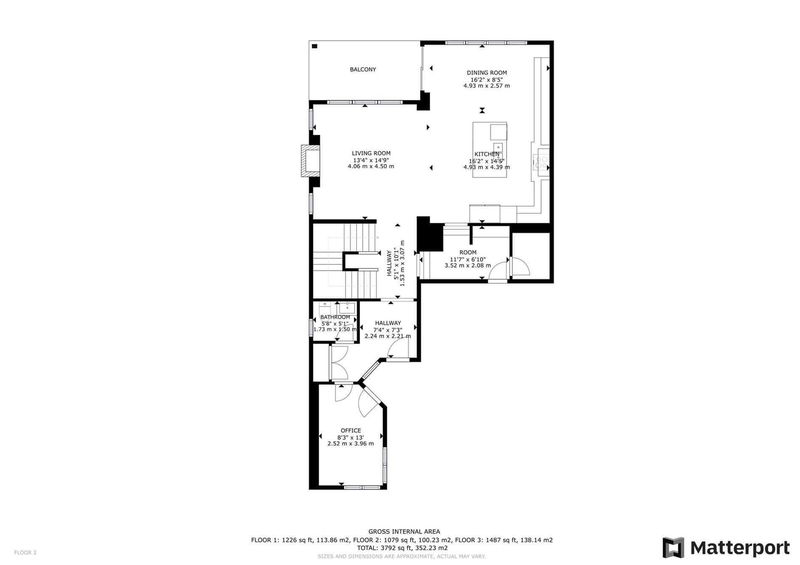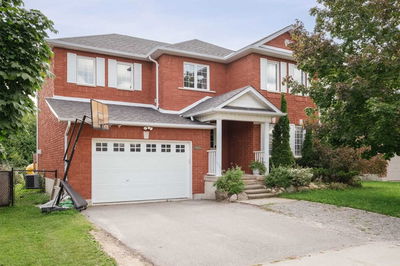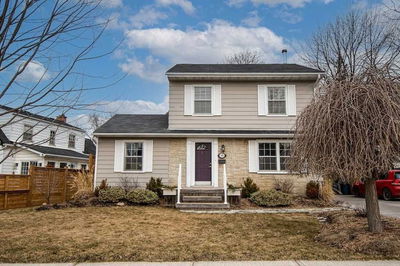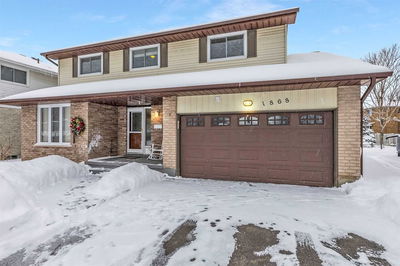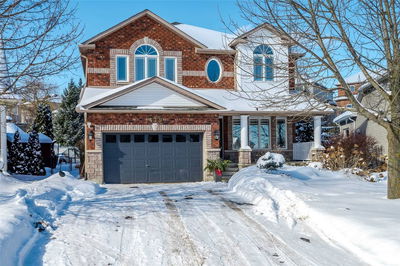This Brand-New Home Is Straight Out Of A Magazine! The Main Level Features An Open-Concept Kitchen With Stylish Soft Close Cabinetry, A Large Island, And A Covered Porch Overlooking The Backyard, As Well As A Living Room With A Gas Fireplace, And A Mudroom With Boot Bench And Walk-In Closet. The Primary Bedroom Has A Large 5-Piece Ensuite With Stand-Alone Tub And Glass Shower, As Well As A Walk-In Closet With Built-In Storage, And A Covered Balcony. The Second Level Has 3 Additional Bedrooms Which All Have Ensuite Or Semi-Ensuite Bathrooms And Walk-In Closets. The Walk-Out Basement Is Bright And Open, Has A Rough-In For A 5th Bathroom, And Is A Blank Slate For A Rec Room Or Has Potential For An In-Law Suite. There Are Upgraded Details Throughout, Such As California Shutters, Shiplap Wall Details, And Beautiful Flooring And Finishings. This Home Has Better-Than-Code Energy Efficiency, Brand-New Energy-Efficient Appliances, And An Attached Garage.
부동산 특징
- 등록 날짜: Wednesday, April 12, 2023
- 가상 투어: View Virtual Tour for 517 Clayton Avenue
- 도시: Peterborough
- 이웃/동네: Northcrest
- 전체 주소: 517 Clayton Avenue, Peterborough, K9K 0H7, Ontario, Canada
- 주방: Main
- 거실: Main
- 리스팅 중개사: Century 21 United Realty Inc., Brokerage - Disclaimer: The information contained in this listing has not been verified by Century 21 United Realty Inc., Brokerage and should be verified by the buyer.

