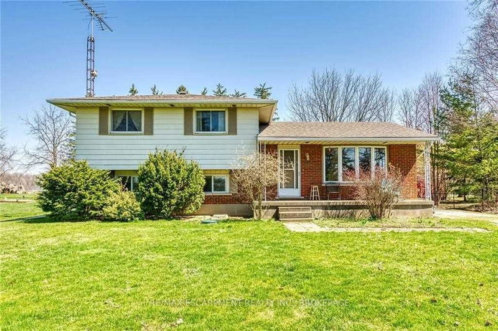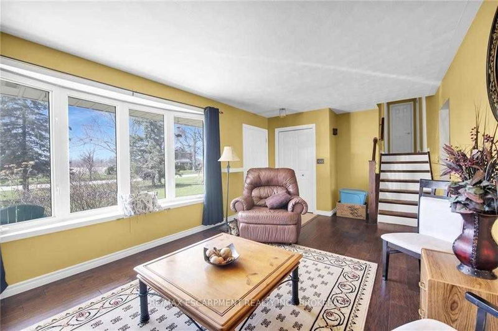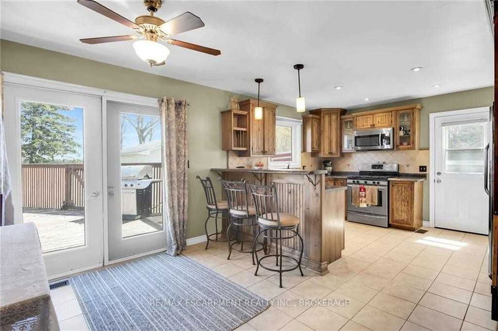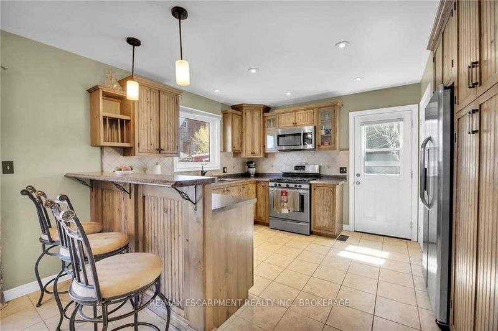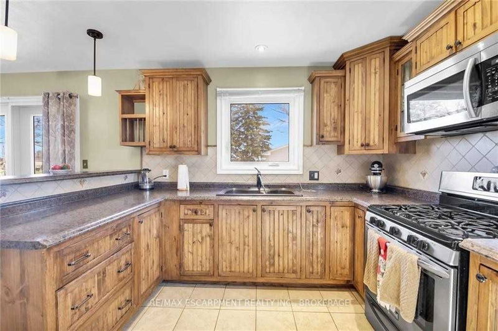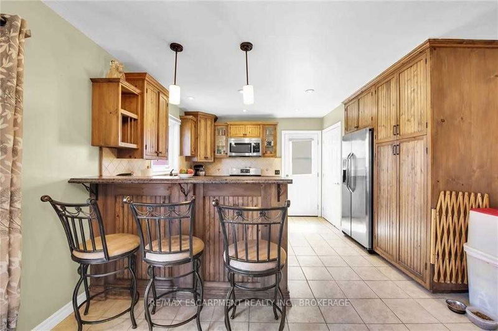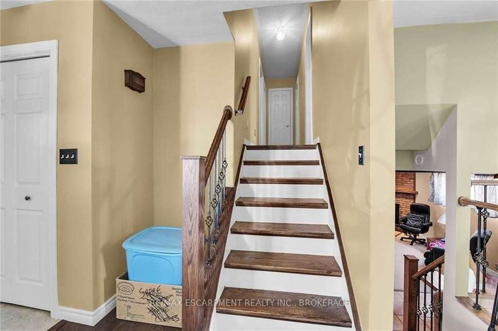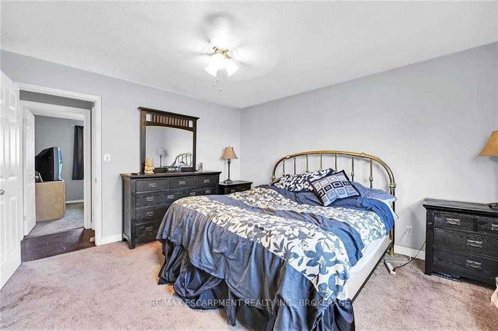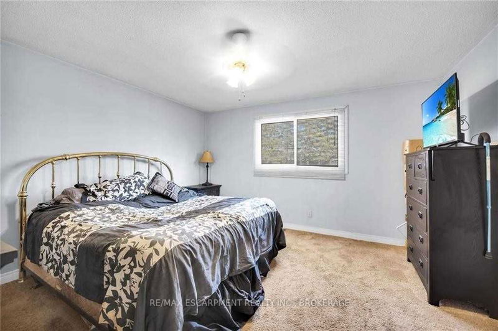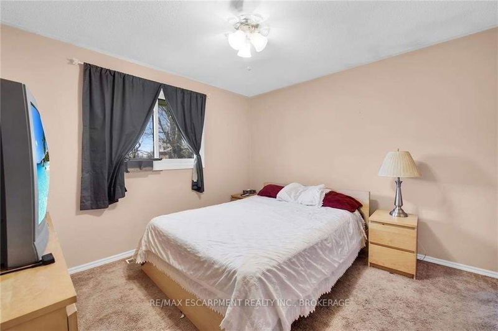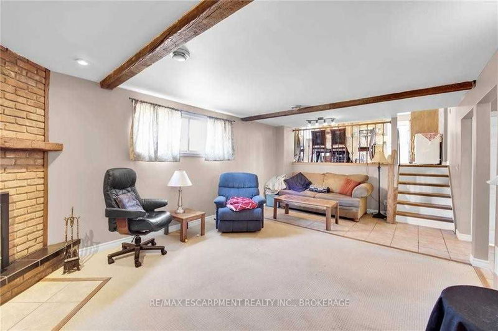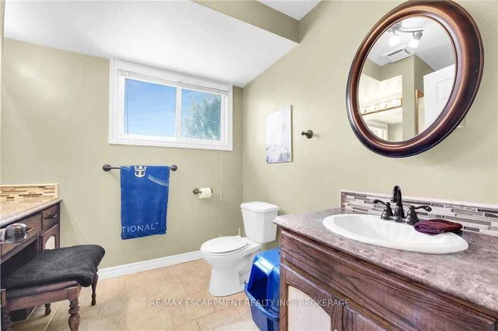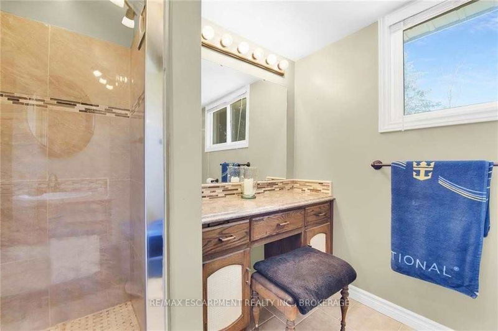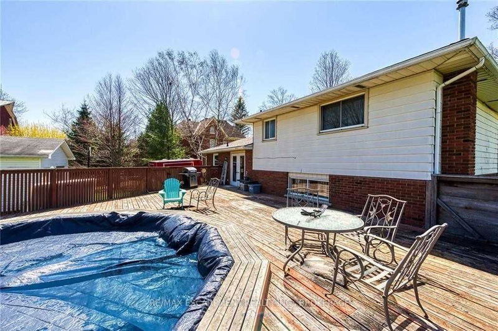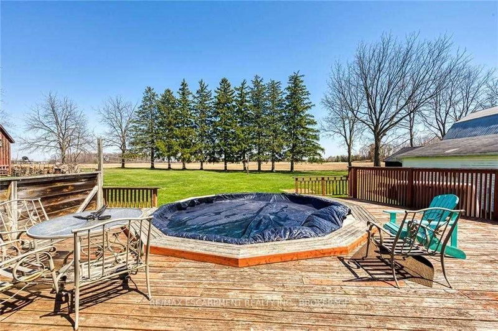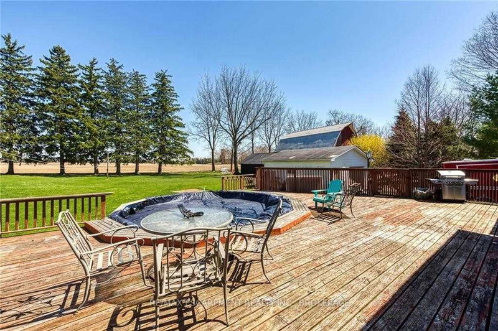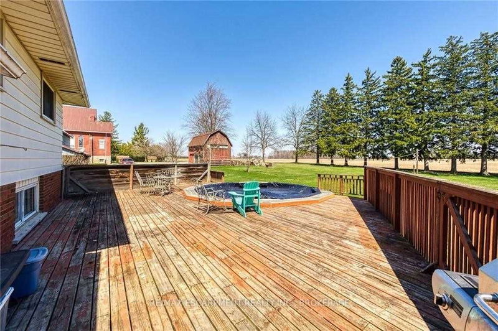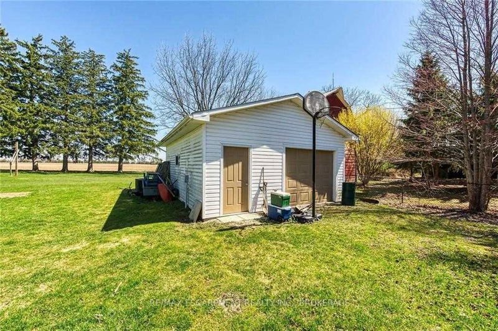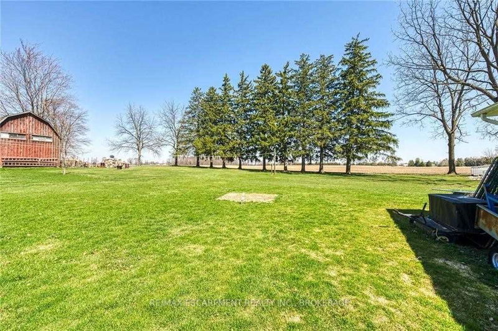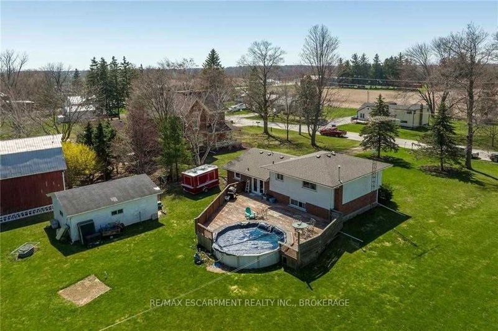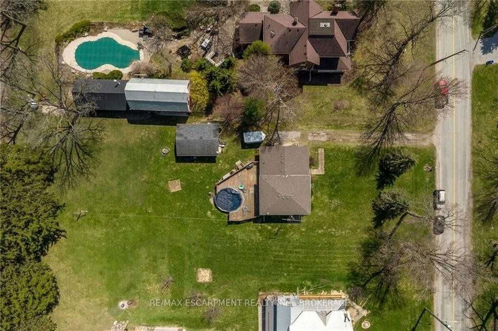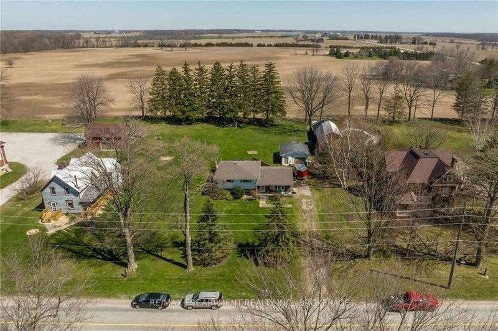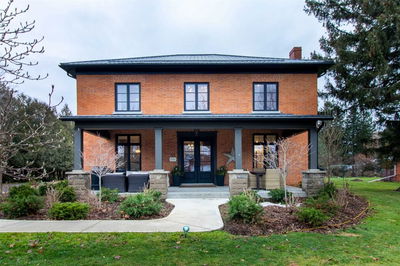Positioned Handsomely On 0.49Ac Lot Is Well Designed 4 Level Side-Split Introduces 1243Sf Of Above Grade Level Living Area, Finished Mid-Grade Level & Unspoiled Lowest Level. Hobbyist Or Mechanic Will Appreciate The 24X20 Detached Garage (2009) Ftrs Concrete Floor, Roll-Up Door Plus Hydro At Building. The Family Friendly Dwelling Incs 3 Upper Level Bedrooms (Laundry Station Is Plumbed In 1 Bedroom) & Stylishly Updated 3Pc Bath Boasting Soaker Tub, Main Floor Ftrs Refreshed Kitchen Incs Adjacent Dinette W/Garden Door Walk-Out To 600Sf Deck Surrounding On-Ground Swimming Pool - Continues To Spacious Living Room & Front Entry Foyer. Mid-Grade Level Is Highlighted W/Inviting Family Room Enjoying N/G Fireplace, Modern 3Pc Bath & 4th Bedroom. Ready To Finish Basement Level Ftrs N/G Furnace-2017 W/Ac-2017, Laundry Hook-Up + 100 Amp Hydro. Engineered Hardwood Flooring, Durable Tile & Berber Carpeting Compliment Neutral Decor. Finally - A Refreshingly Realistically Price Rural Property!
부동산 특징
- 등록 날짜: Friday, April 14, 2023
- 가상 투어: View Virtual Tour for 756 Villa Nova Road
- 도시: Norfolk
- 이웃/동네: Norfolk
- 중요 교차로: Thompson Rd
- 전체 주소: 756 Villa Nova Road, Norfolk, N0A 1Y0, Ontario, Canada
- 주방: Main
- 거실: Main
- 가족실: 2nd
- 리스팅 중개사: Re/Max Escarpment Realty Inc., Brokerage - Disclaimer: The information contained in this listing has not been verified by Re/Max Escarpment Realty Inc., Brokerage and should be verified by the buyer.

