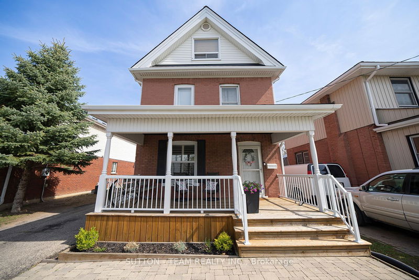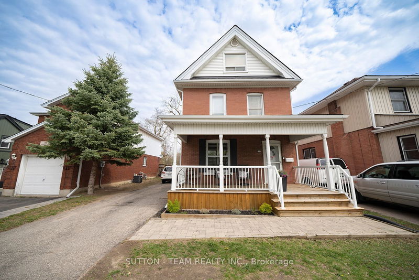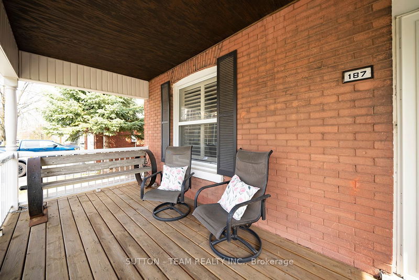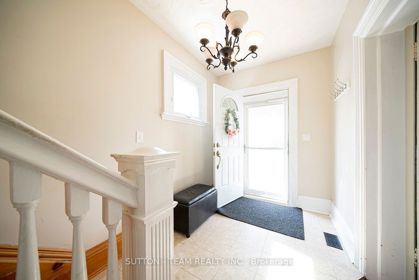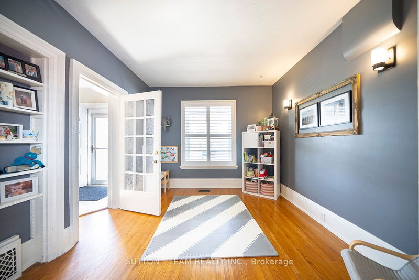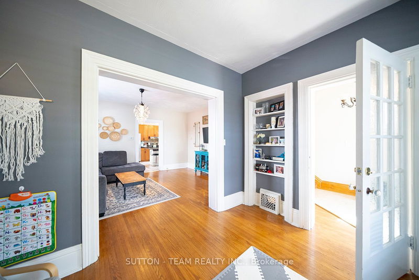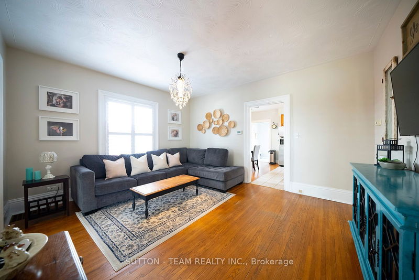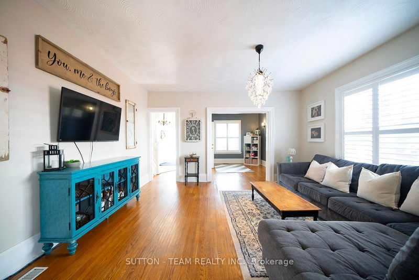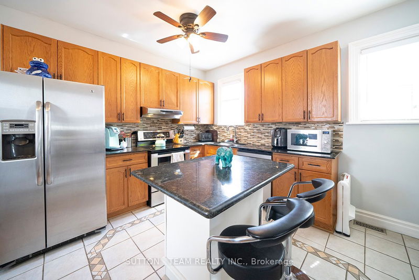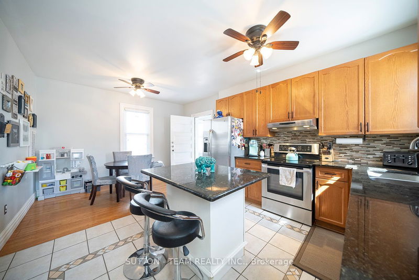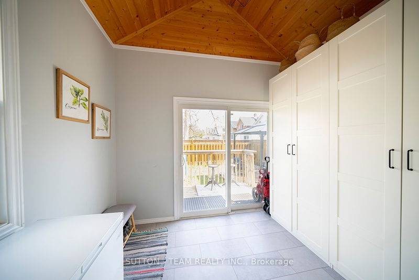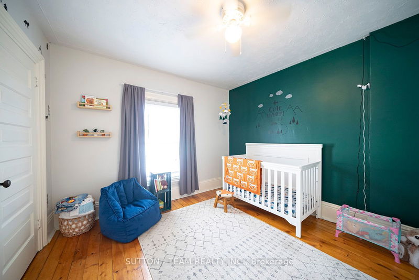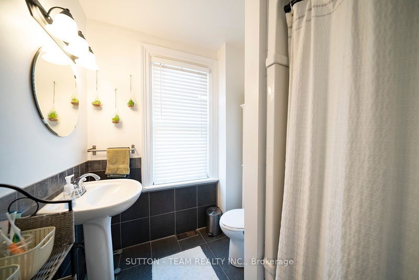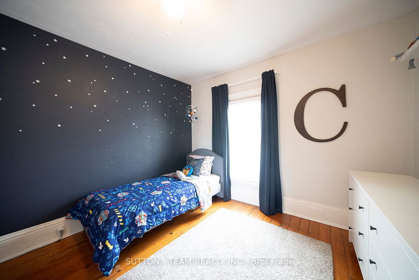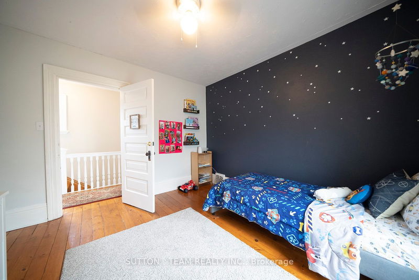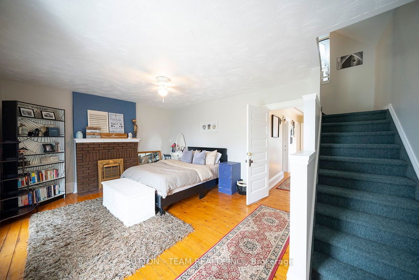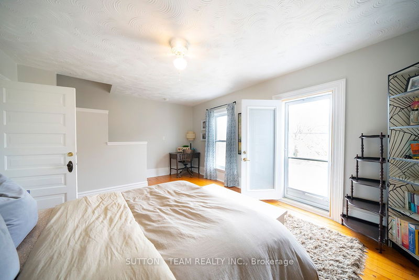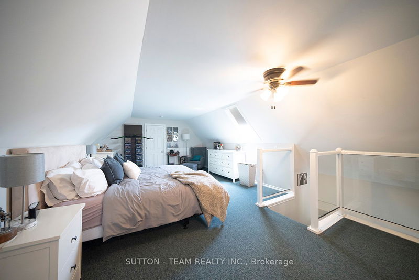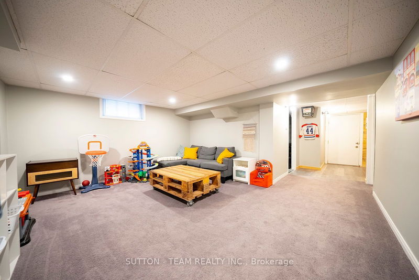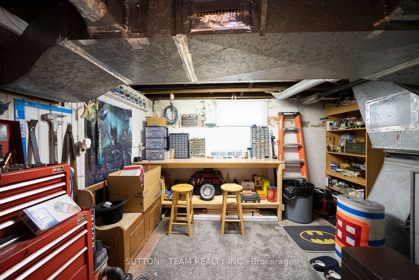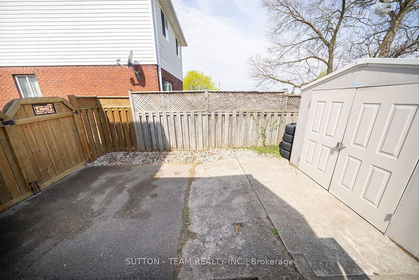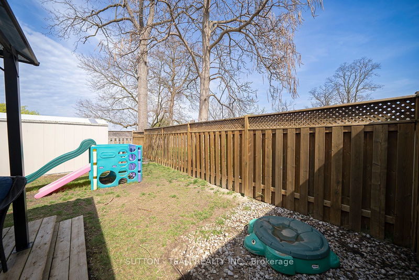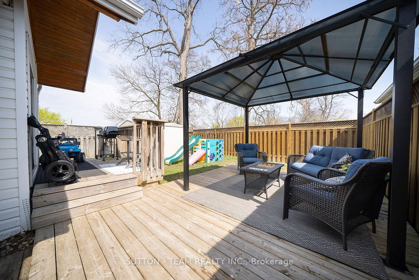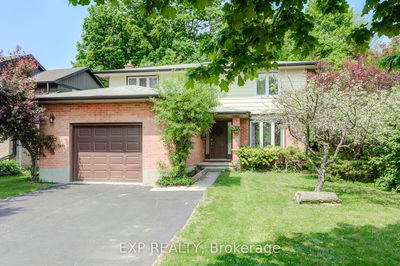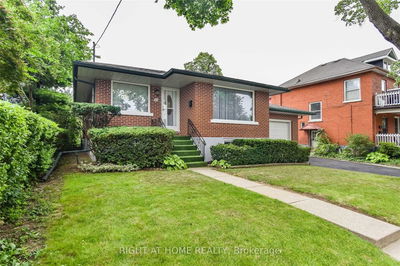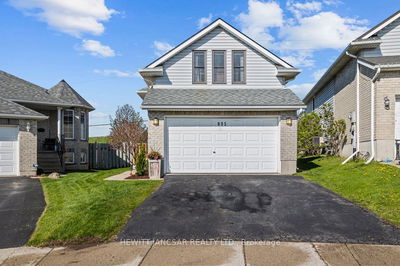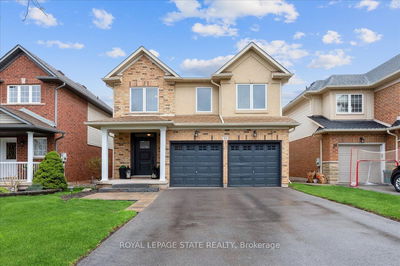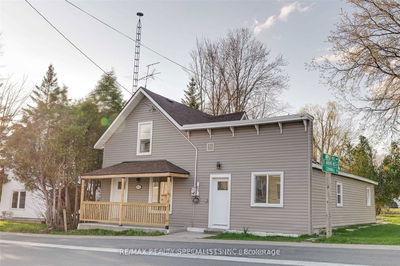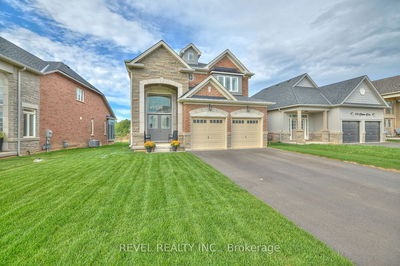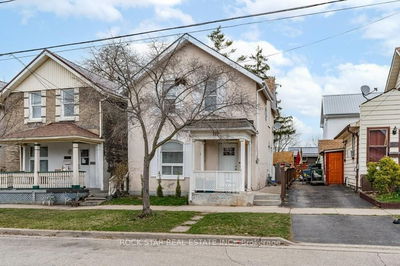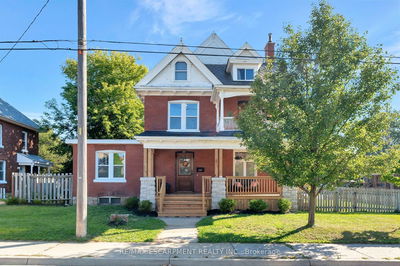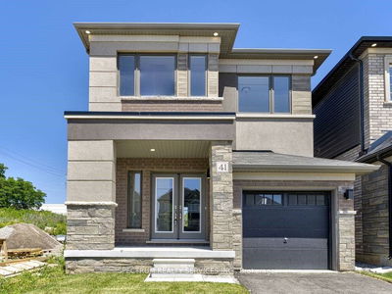2 1/2 Storey Home With 3/4 Bdrms, 1.5 Baths, 2,006 Sq Ft, Finished Basement & Fenced Backyard In Centrally Located Neighbourhood Of Terrace Hill. Flagstone Walkway Leads To Open Front Porch. Inviting Foyer Has Marble Floors & Plenty Of Natural Light. Hardwood Floors & Charming Millwork Flow Through Main Floor. A French Door Leads To A Lovely Den & Opens Into A Spacious Living Room. This Space Is Fashioned With Tall Baseboards, High Ceilings & Built-In Shelving. Kitchen Features Oak Cabinetry, Ceramic Backsplash, Tiled Floors, Granite Counters & Stainless Steel Appliances That Include A Built-In Dishwasher, And Opens Into Dining Space With Hardwood Floors. Mudroom Has Tiled Floor, Vaulted Ceiling & Sliding Door To Rear Of Home. 2nd Floor Hardwood Floors, 6 Panel Interior Doors, 2 Bdrms, 4Pc Bath & Family Room/Bdrm. Upstairs, A Loft That Serves As Primary Bedroom Is Equipped With Large Windows & Plenty Of Closet Space. Finished Basement Has A Rec Room, 2Pc Bath & Laundry/Utility Room.
부동산 특징
- 등록 날짜: Tuesday, May 23, 2023
- 가상 투어: View Virtual Tour for 187 Terrace Hill Street
- 도시: Brantford
- 중요 교차로: Wells Ave
- 전체 주소: 187 Terrace Hill Street, Brantford, N3R 1G8, Ontario, Canada
- 거실: Hardwood Floor
- 주방: Ceramic Back Splash, Granite Counter
- 리스팅 중개사: Sutton - Team Realty Inc. - Disclaimer: The information contained in this listing has not been verified by Sutton - Team Realty Inc. and should be verified by the buyer.

