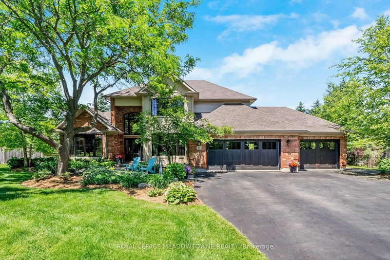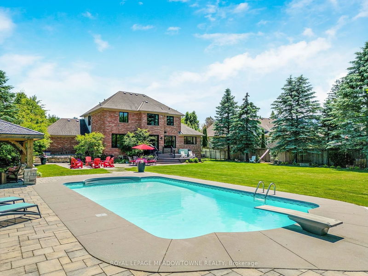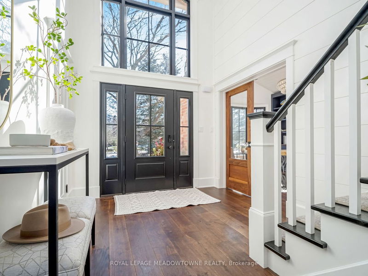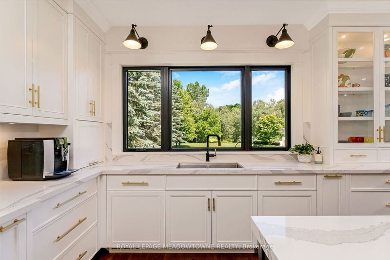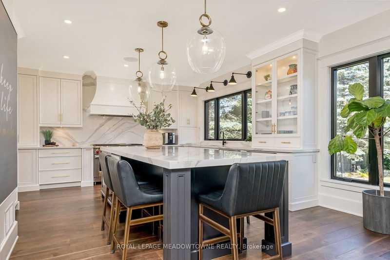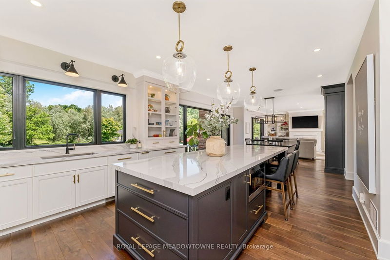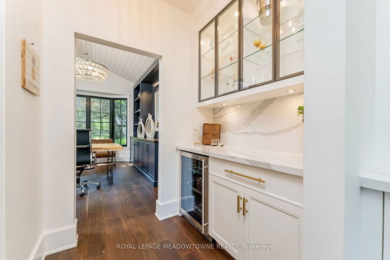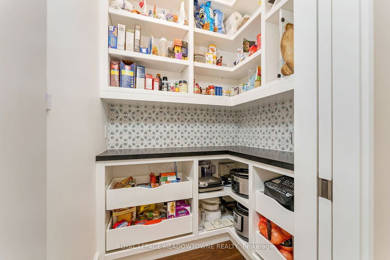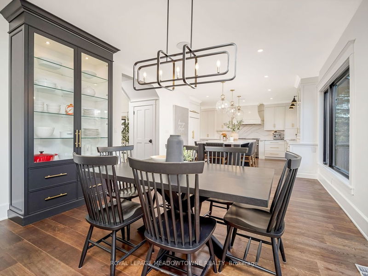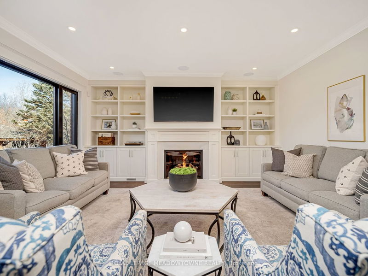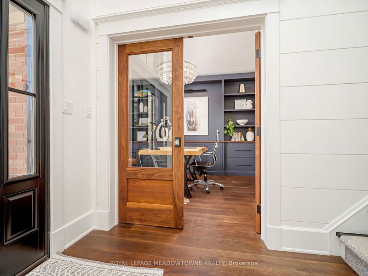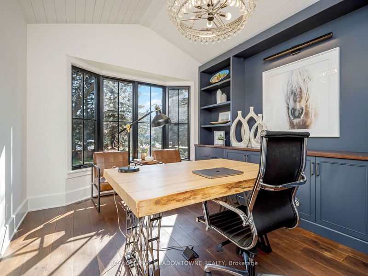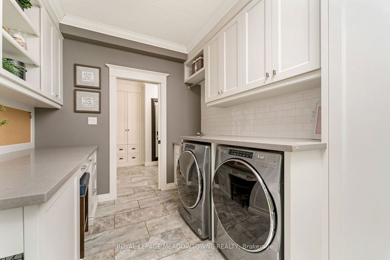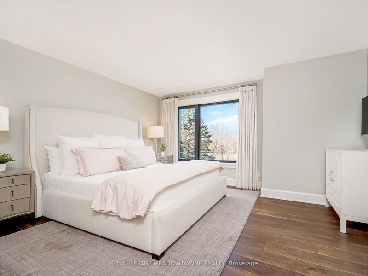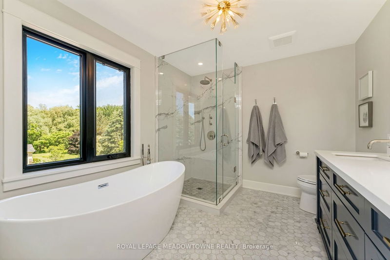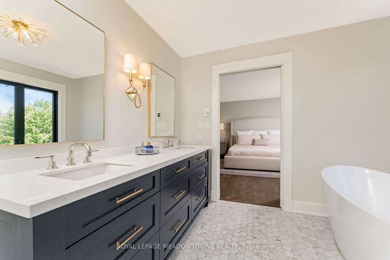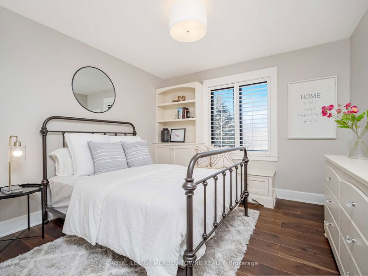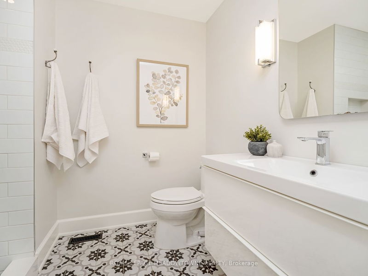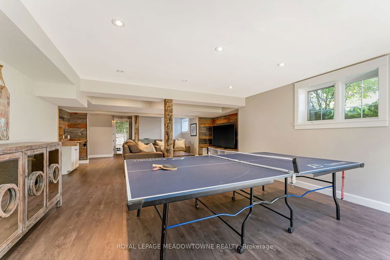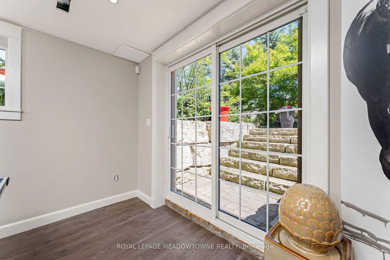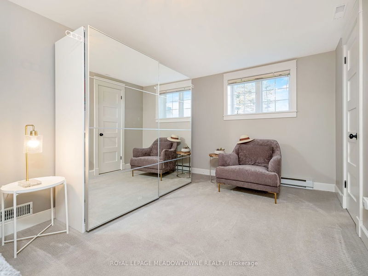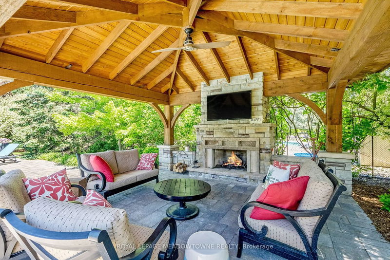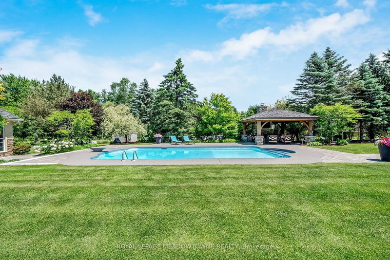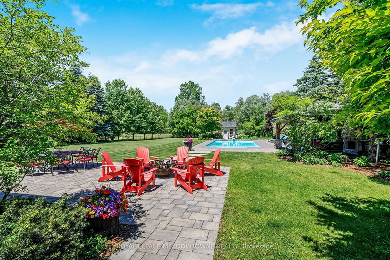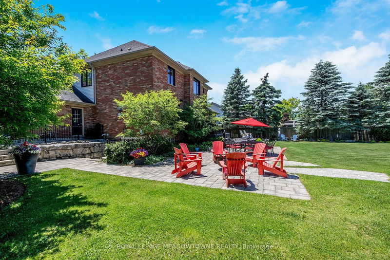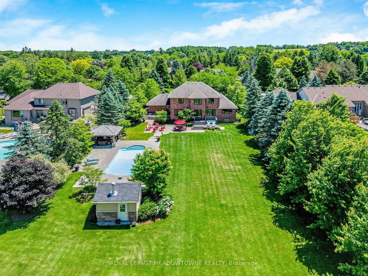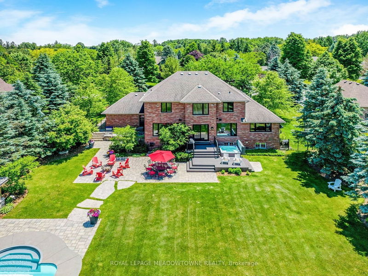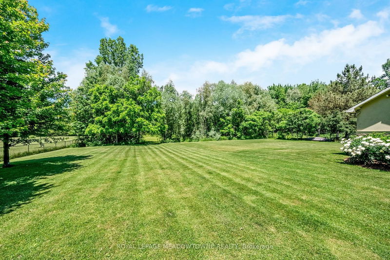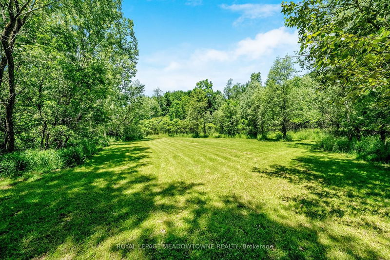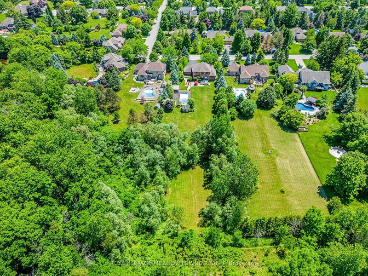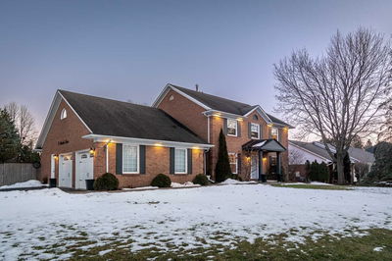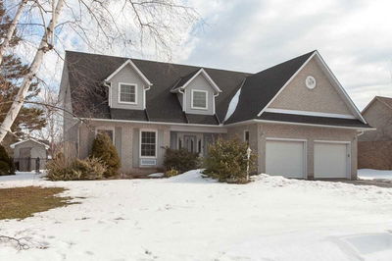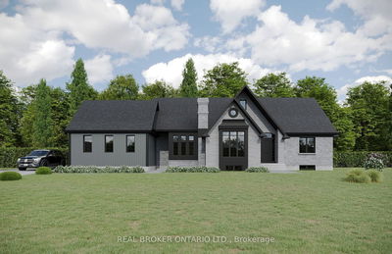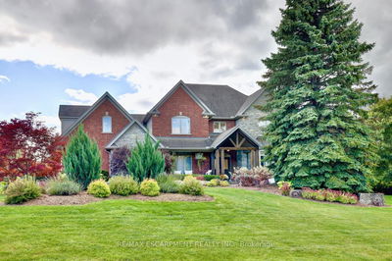Welcome To This Stunning, Fully Renovated Home On 1.4Ac Backing Onto Bronte Crk. Heart Of This Home Is A Chef's Dream Kitchen, Equipped W 48" Wolf Range, Subzero Fridge, & Quartz Countertops. Add'l Feat Include Server & Walk-In Pantry Ample Storage. Kitchen Flows Into Family Room, Creating The Perfect Space For Entertaining Or Family Time. Oversized Windows Bathe The Main Floor In Natural Light, Offering Breathtaking Views Of The Expansive Backyard. Main Level Boasts A Well-Appointed Laundry Room & Private Office. On The Second Floor, Four Spacious Bedrooms. Primary Bedroom Overlooks Backyard & Features Luxurious 5-Piece Ensuite W/ Marble Floors, Custom Vanity & Walk-In Closet. Lower Level Offers Even More Living Space & Entertainment Options, Add'l Bedroom, 3-Piece Bath, Gym, & Large Rec Room. Step Outside Into Your Own Private Oasis - Dream Backyard. Saltwater Pool, Hot Tub, 18'X18' Pavilion W/ Wood-Burning Fireplace This Backyard Has It All. Beyond The Boundaries Of This
부동산 특징
- 등록 날짜: Tuesday, May 23, 2023
- 가상 투어: View Virtual Tour for 21 Blueheron Lane
- 도시: Hamilton
- 이웃/동네: Carlisle
- Major Intersection: Centre Road And Blueheron Lane
- 전체 주소: 21 Blueheron Lane, Hamilton, L0R 1H1, Ontario, Canada
- 가족실: Hardwood Floor, Fireplace, O/Looks Backyard
- 리스팅 중개사: Royal Lepage Meadowtowne Realty - Disclaimer: The information contained in this listing has not been verified by Royal Lepage Meadowtowne Realty and should be verified by the buyer.


