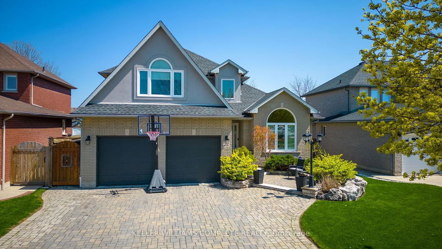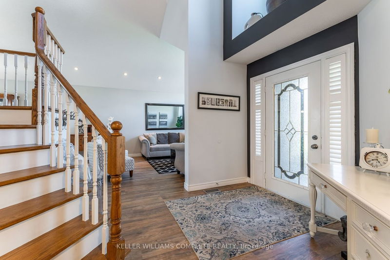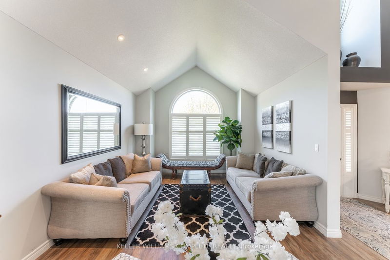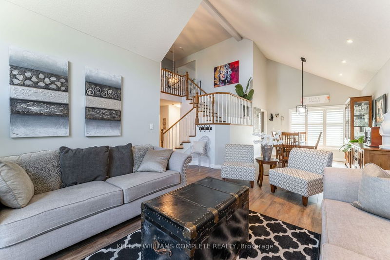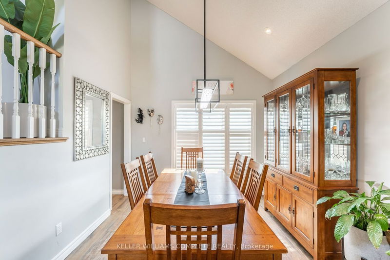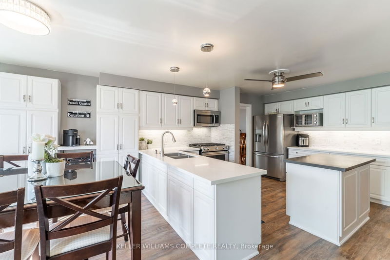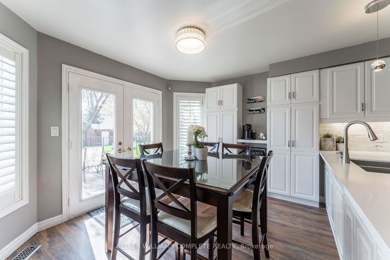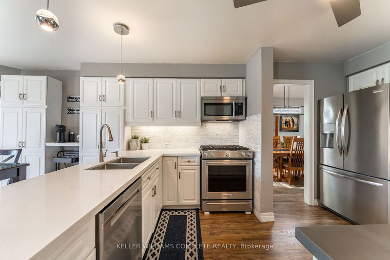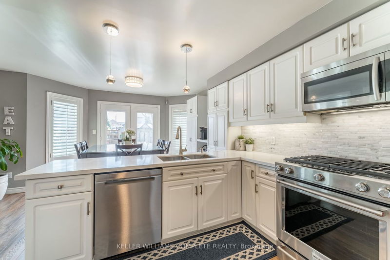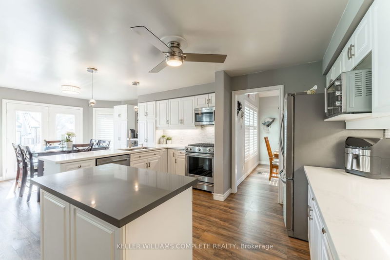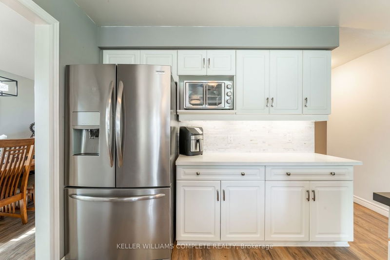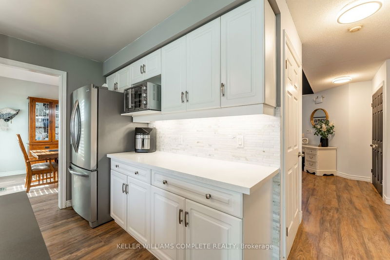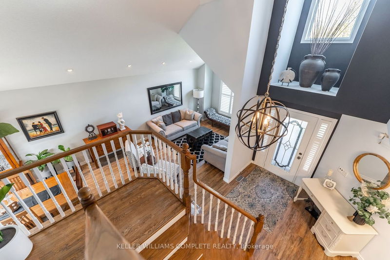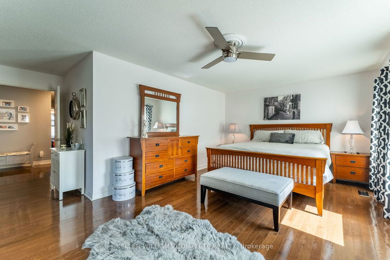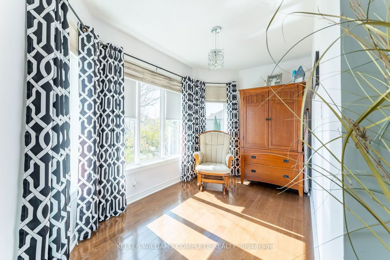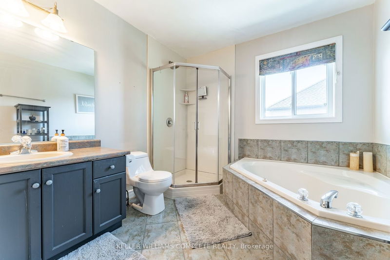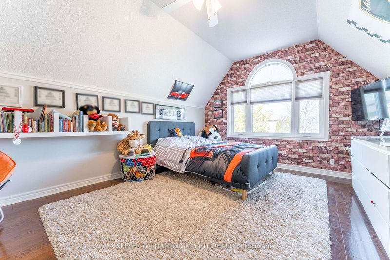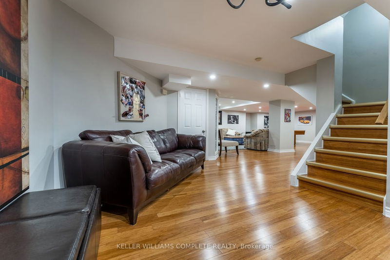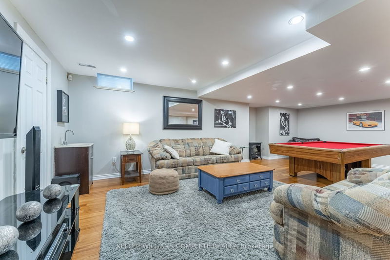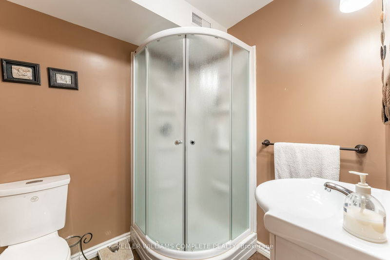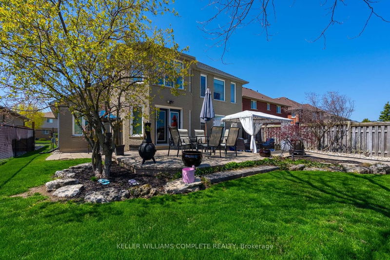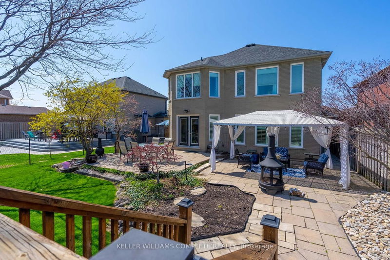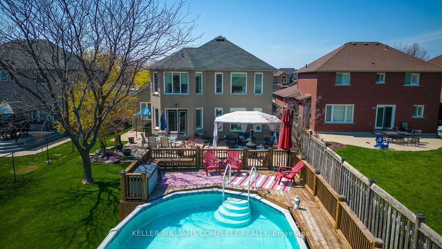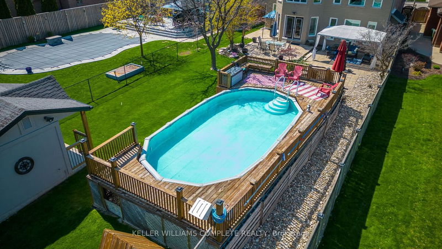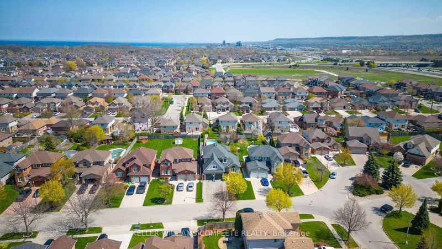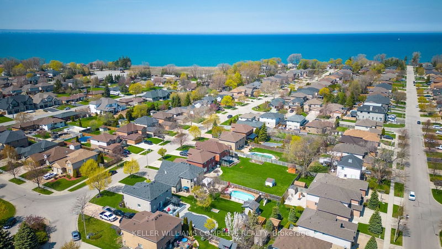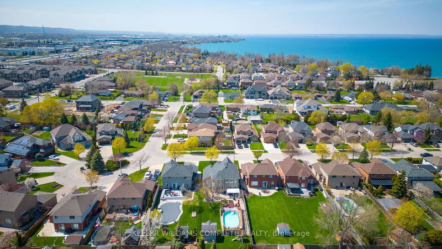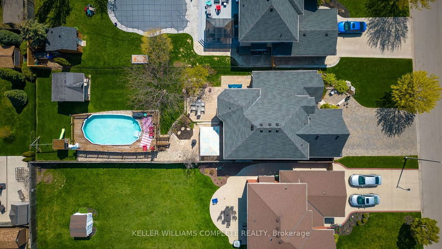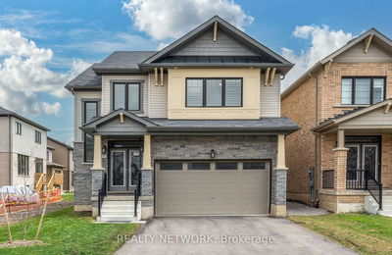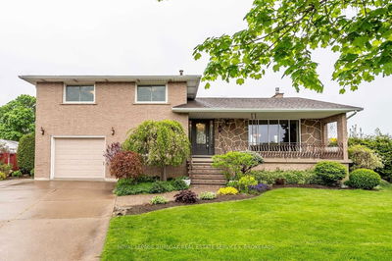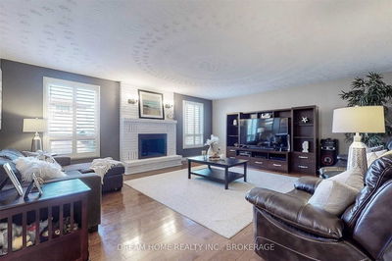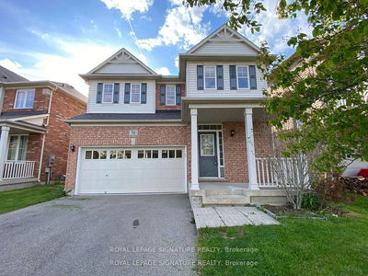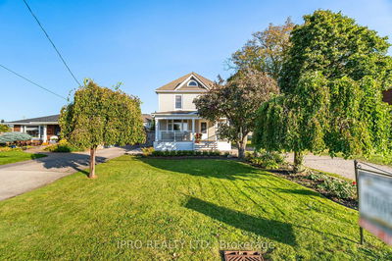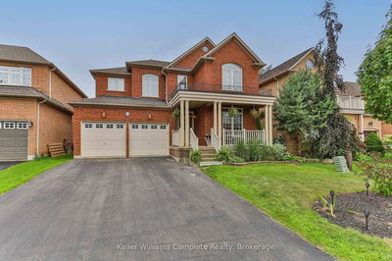Welcome To 32 Richmond Crescent. This Prestigious 2 Storey Home Has 4+1 Bedrooms, 3.5 Bathrooms With Over 4000 Sqft Of Total Living Space. Enter Into The Home And Experience The Elegant Main Level That Features A Welcoming Foyer With Soaring Ceilings That Open Into The Formal Living And Dining Room W/ Vaulted Ceilings. Entertain In The Gourmet Kitchen That Appeals To Serious Chefs With Stainless Steel Appliances, White Quartz Countertops, Carrara Tile Backsplash, Sleek White Cabinetry, A Kitchen Island & A Walk-Out To The Backyard Patio. The Main Level Is Complete W/ A Spacious Sunken Family Room With A Gas Fireplace, A Large Office, A 2-Pc Bathrm & Laundry Room With Inside Entry From The Garage. Continue Upstairs And Enjoy The Primary Suite Which Offers A Sitting Area, A Walk-In Closet & 4-Pc Ensuite W/ A Soaker Tub. The Upper Level Also Boasts 3 Additional Bedrms & A 4-Pc Bathrm. Travel Down To The Finished Basement That Features A Generous-Sized Rec Room, 5th Bedrm & A 3-Pc Bathrm.
부동산 특징
- 등록 날짜: Wednesday, May 24, 2023
- 가상 투어: View Virtual Tour for 32 Richmond Crescent
- 도시: Hamilton
- 이웃/동네: Stoney Creek
- 중요 교차로: East Street
- 전체 주소: 32 Richmond Crescent, Hamilton, L8E 5S9, Ontario, Canada
- 거실: Main
- 주방: Main
- 가족실: Main
- 리스팅 중개사: Keller Williams Complete Realty - Disclaimer: The information contained in this listing has not been verified by Keller Williams Complete Realty and should be verified by the buyer.



