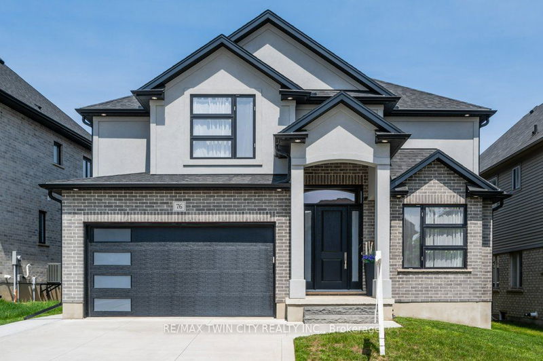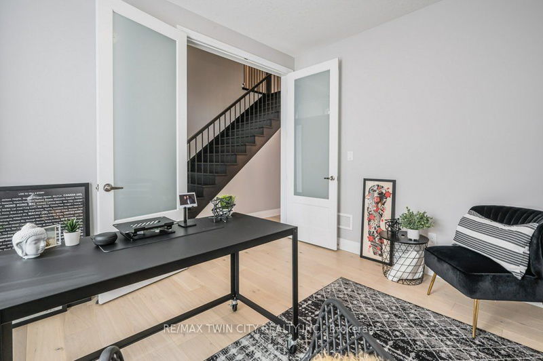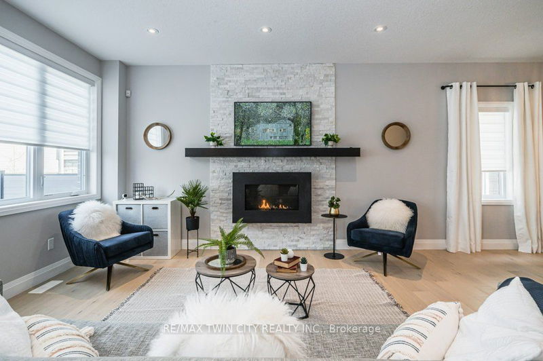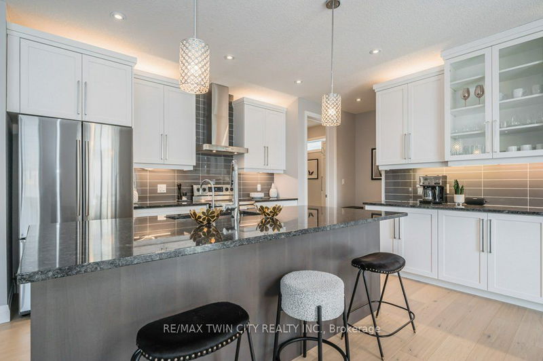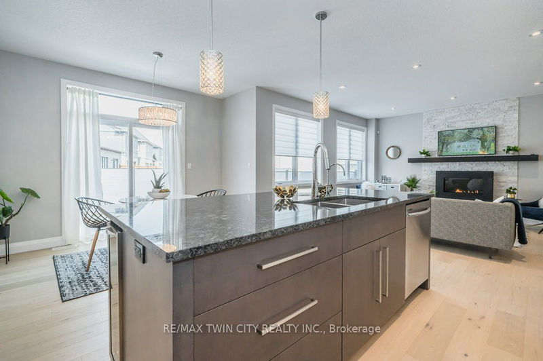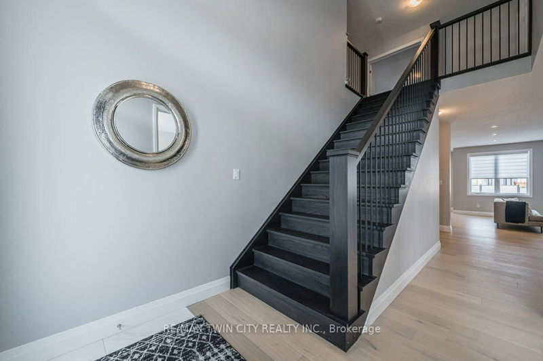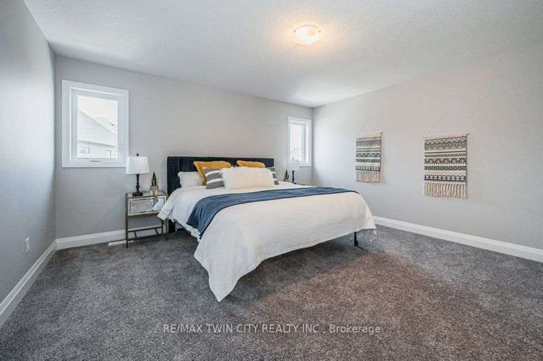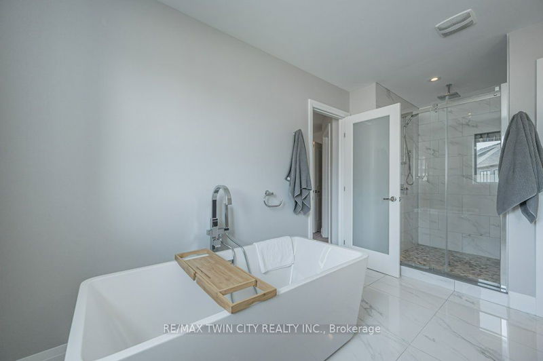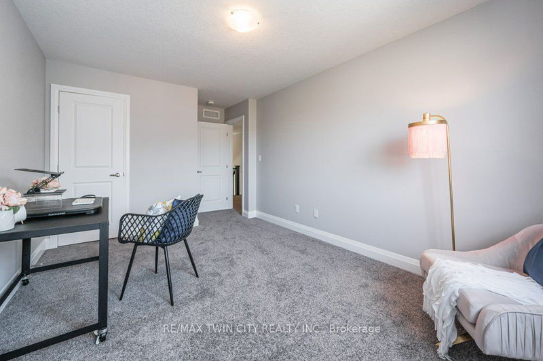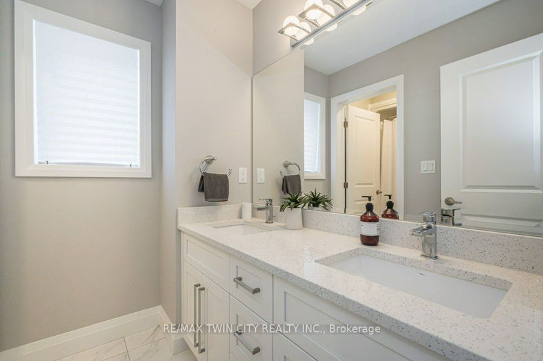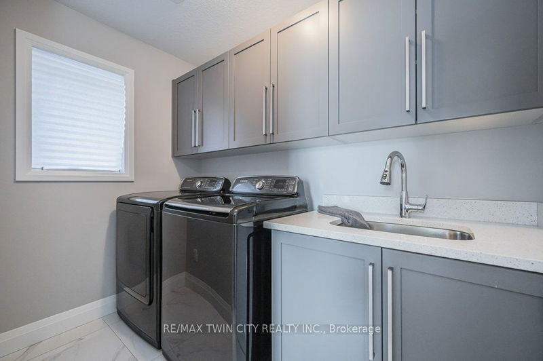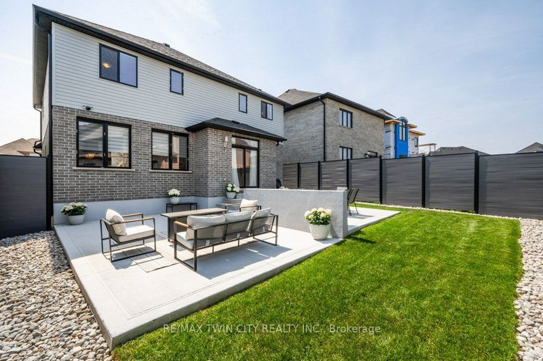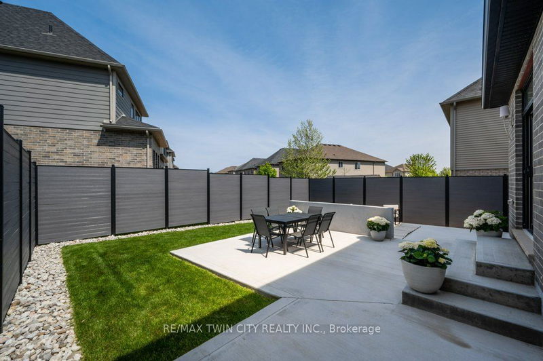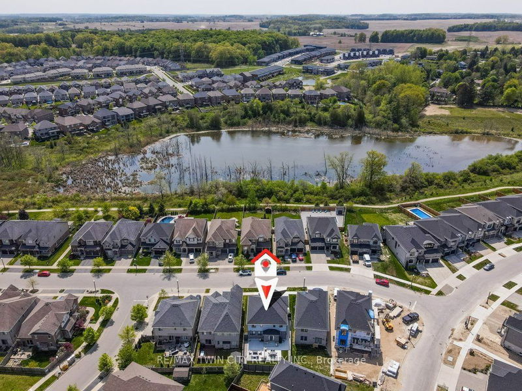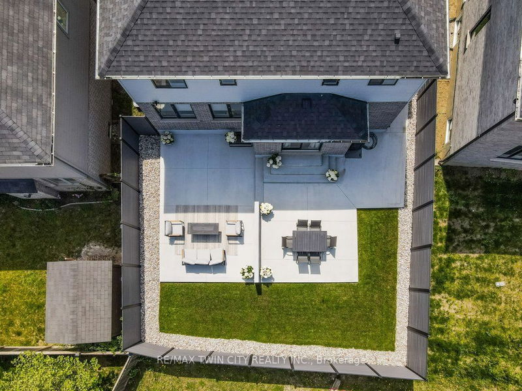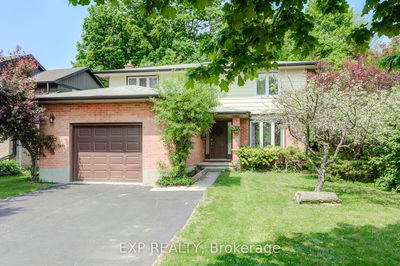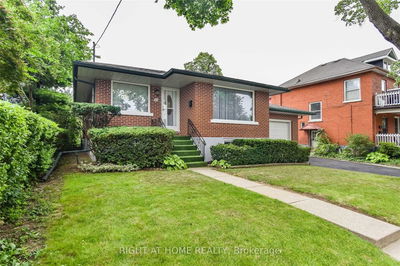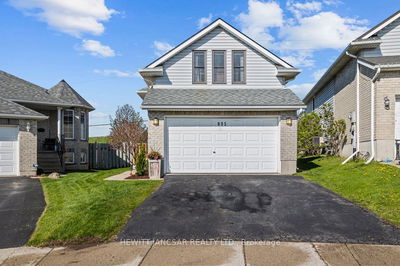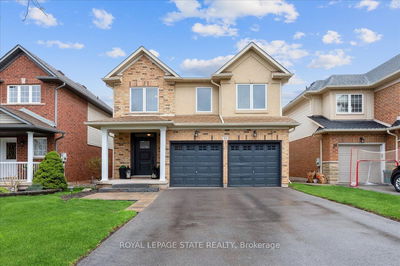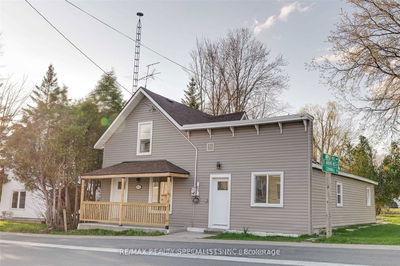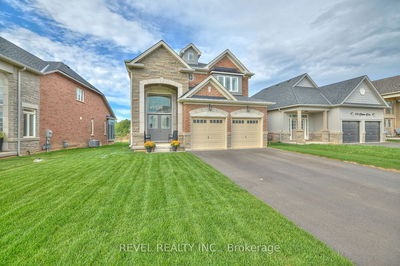Welcome To The Outstanding Two Storey Home At 76 Doon Creek St! This 4 Bed/3 Bath Two-Storey Home Showcases Unrivaled Quality, Meticulous Designs, And Top-Tier Finishes. From The Stunningly Modern Exterior To The Chic Main Floor, Every Aspect Exudes Elegance. The Foyer With Hardwood Flooring Leads To A Radiant Office With French Doors. The Open-Concept Living Space Includes A Dining Room, A Great Room With A Captivating Stone Fireplace, A Kitchen With A Walk-In Pantry, Granite Counters, And A Spacious Island With Built-In Sinks. The Main Floor Also Has A 2-Piece Bathroom And A Mudroom With Custom Cabinets, Providing Access To The Garage And Kitchen. Upstairs, The Primary Bedroom Retreat Features A Walk-In Closet And A Luxurious 5-Piece Ensuite. Three Additional Sizable Bedrooms, Each With A Walk-In Closet, A Shared 4-Piece Bathroom, And A Laundry Room, Complete The Top Floor. Open House Sunday, May 28 From 2-4Pm
부동산 특징
- 등록 날짜: Wednesday, May 24, 2023
- 가상 투어: View Virtual Tour for 76 Doon Creek Street
- 도시: Kitchener
- 전체 주소: 76 Doon Creek Street, 주방er, N2R 0B6, Ontario, Canada
- 주방: Granite Counter, W/O To Patio, Open Concept
- 리스팅 중개사: Re/Max Twin City Realty Inc. - Disclaimer: The information contained in this listing has not been verified by Re/Max Twin City Realty Inc. and should be verified by the buyer.

