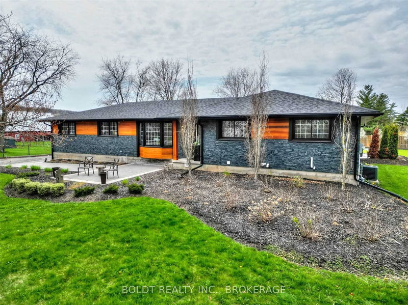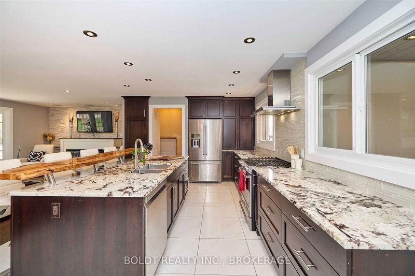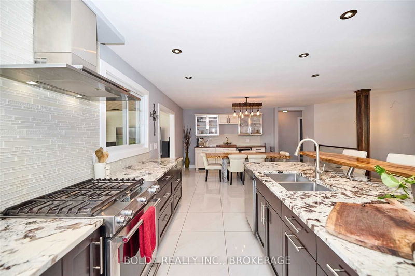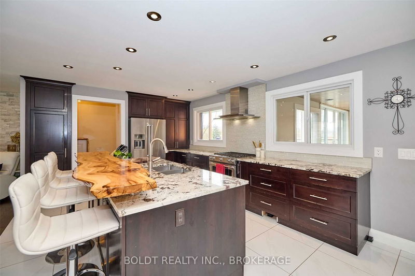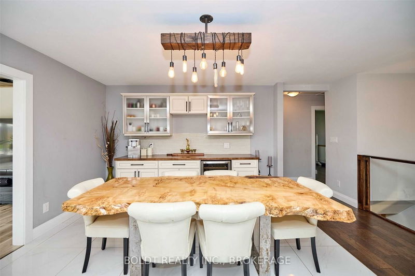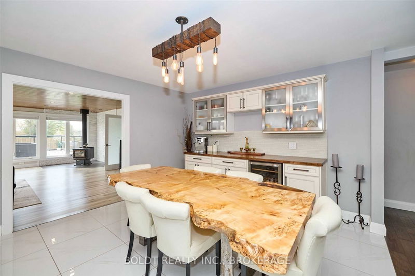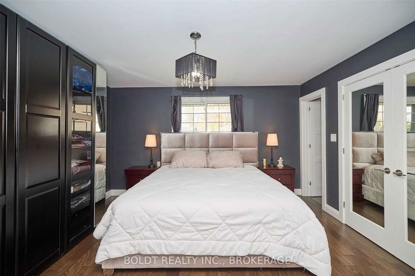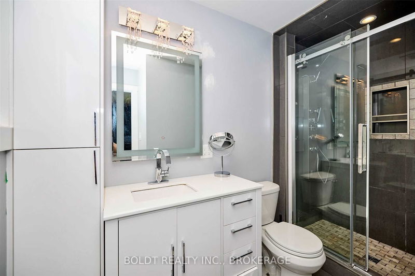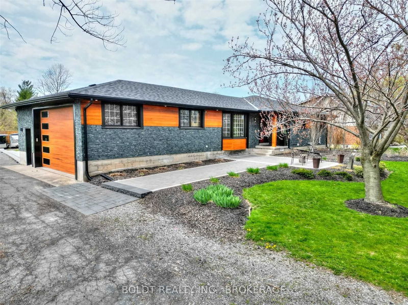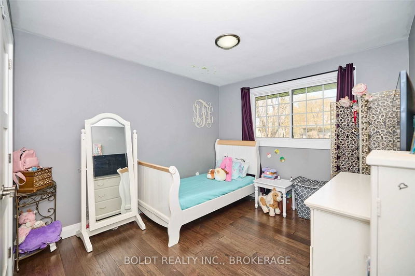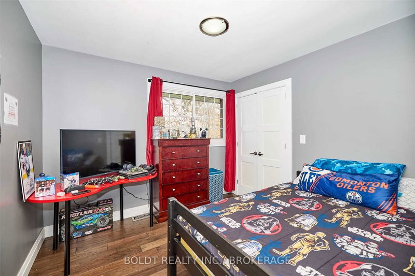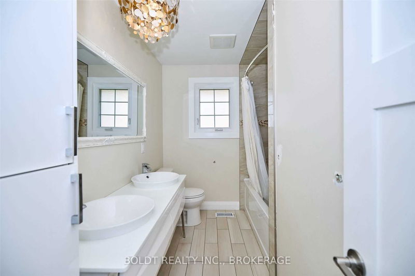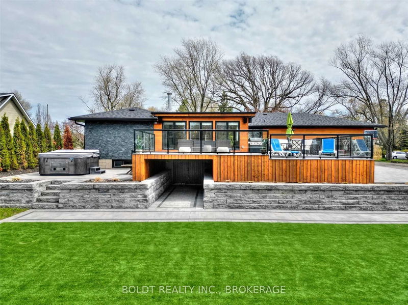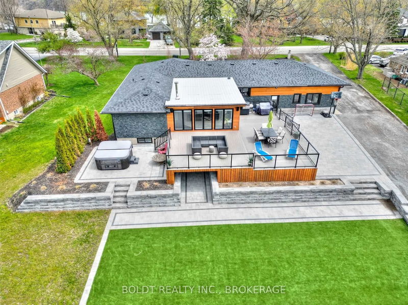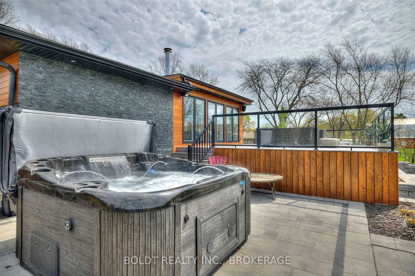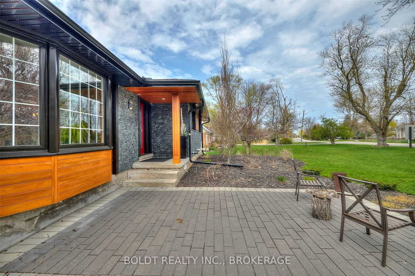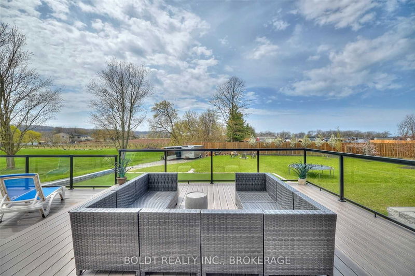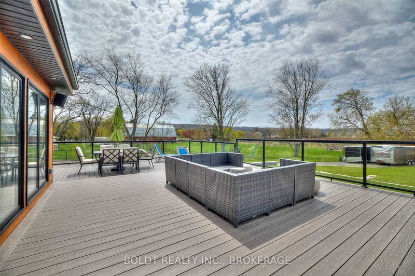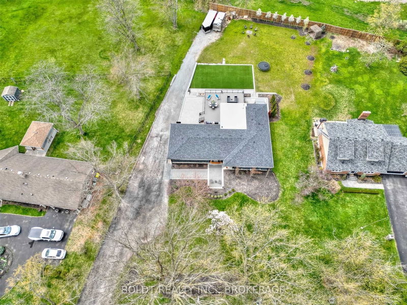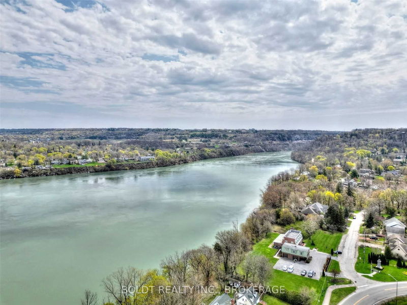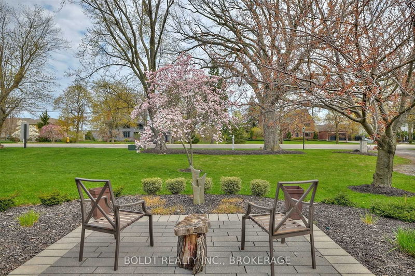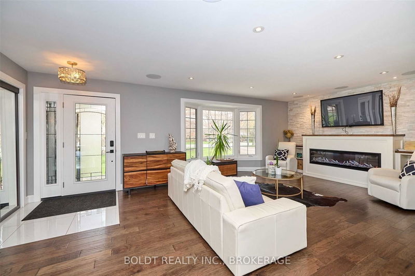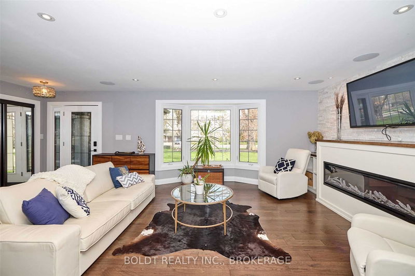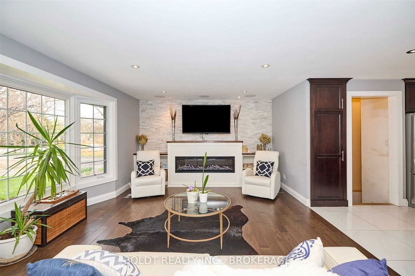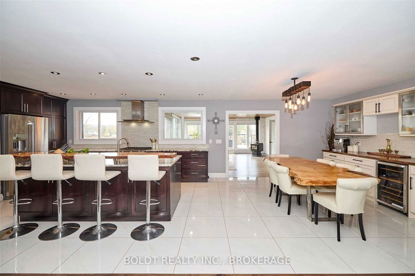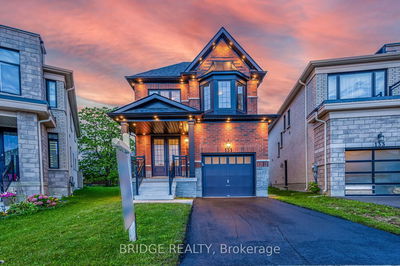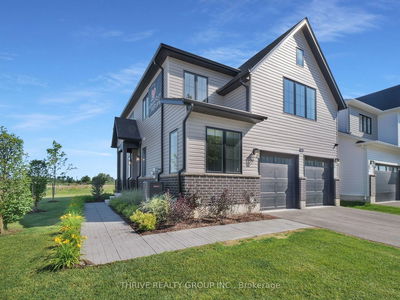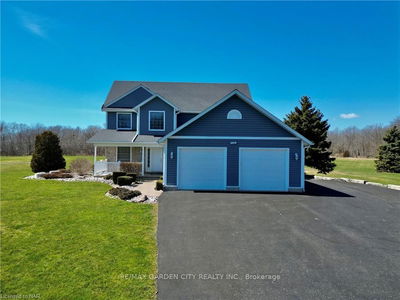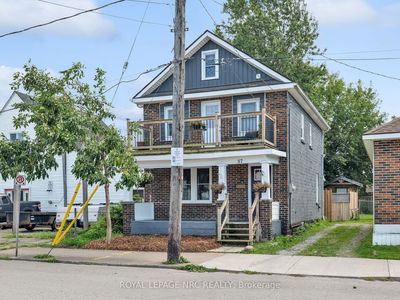Welcome To 14634 Niagara River Parkway, A Prestigious Home In Niagara-On-The-Lake. This Stunning Property Features A Private Triple-Wide Driveway With A 2-Car Capacity Garage, A Covered Front Porch, And An Open-Plan Layout With Abundant Natural Light. The Modern Eat-In Kitchen Is A Dream For Any Dinner Party Host, With Stainless Steel Appliances, Granite Countertops, And A Large Centre Island. The Main Level Also Boasts A Spacious Family Room With A Stone Feature Wall And Electric Fireplace, A Dining Room With Floor-To-Ceiling Cabinetry And A Wine Cooler, A Large Bonus Room With Panoramic Views Of The Backyard And A Wood Stove Fireplace, And A Primary Bedroom With Built-In Double Closets And A 3-Piece Ensuite. The Basement Offers A Large Rec Room, A 5th Bedroom/Gym, A 3-Piece Bathroom, A Laundry Room, Workshop, And Cold Storage. The Walk-Out Basement Provides Access To The Garage And Main Level. The Backyard Features A 2-Tiered Deck, Lower-Level Patio/Yard, And Updates Including
부동산 특징
- 등록 날짜: Monday, April 24, 2023
- 도시: Niagara-on-the-Lake
- 중요 교차로: Whirlpool Rd
- 전체 주소: 14634 Niagara River Pkwy, Niagara-on-the-Lake, L0S 1J0, Ontario, Canada
- 주방: Breakfast Bar
- 거실: Electric Fireplace
- 가족실: Bsmt
- 리스팅 중개사: Boldt Realty Inc., Brokerage - Disclaimer: The information contained in this listing has not been verified by Boldt Realty Inc., Brokerage and should be verified by the buyer.

