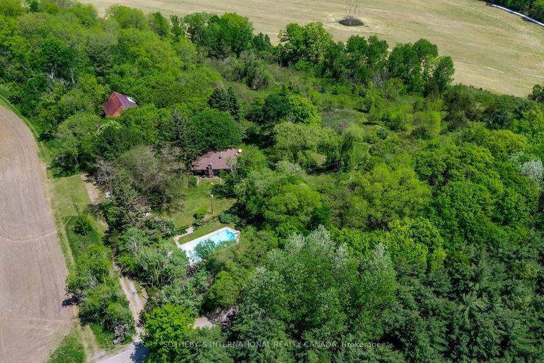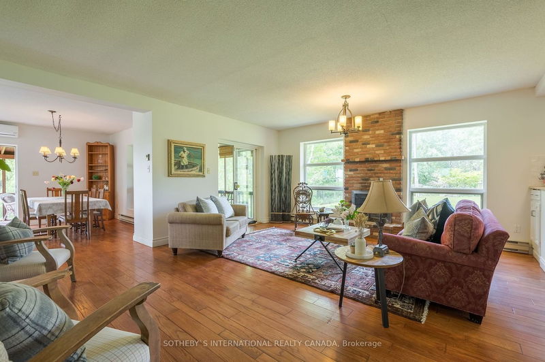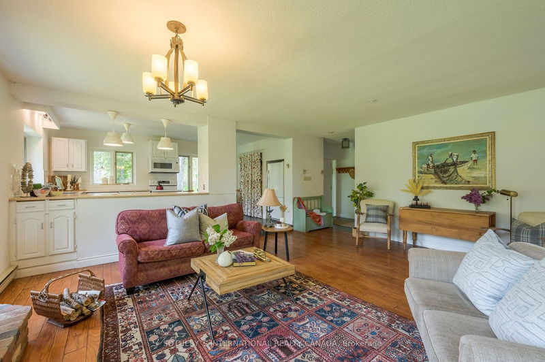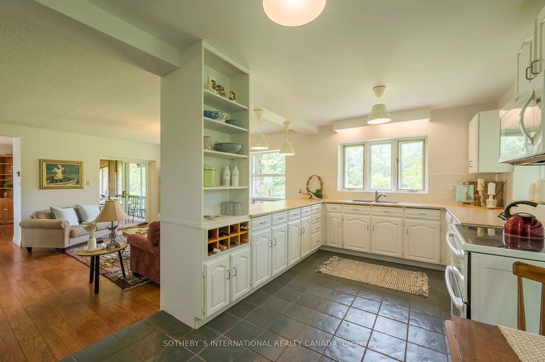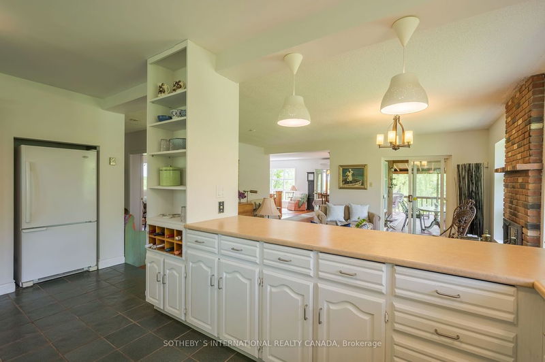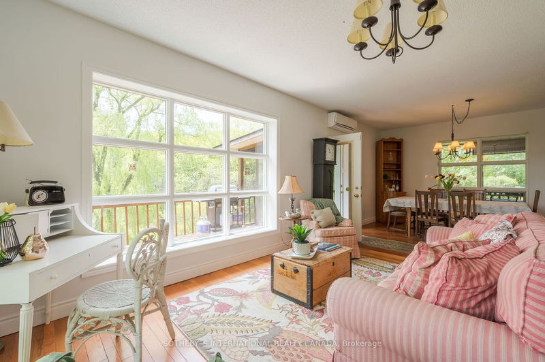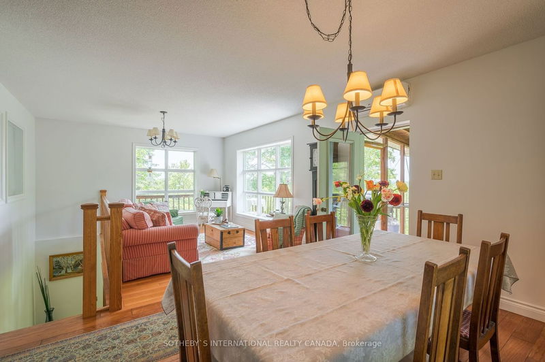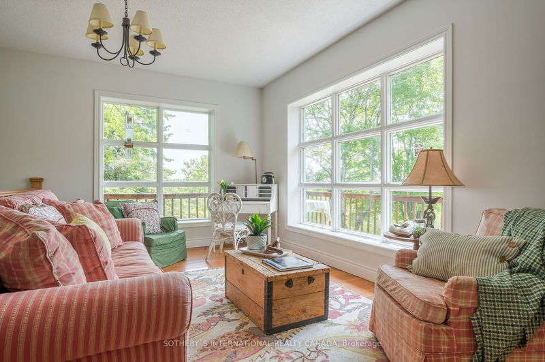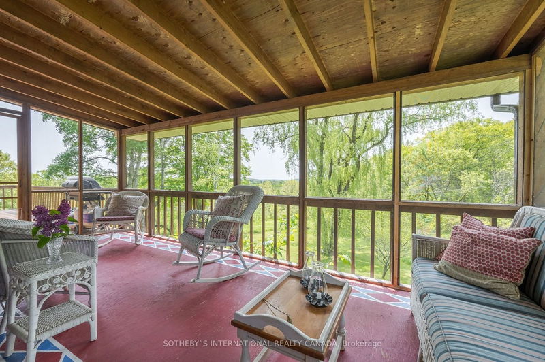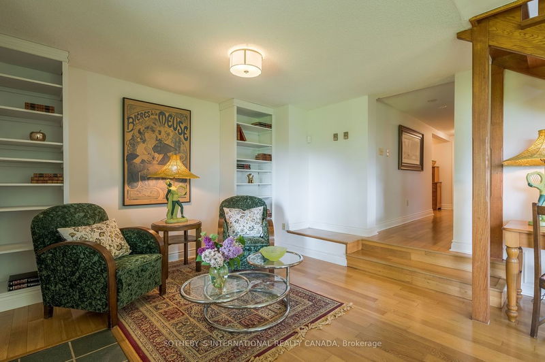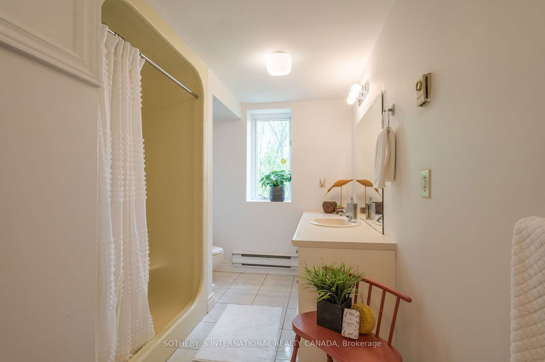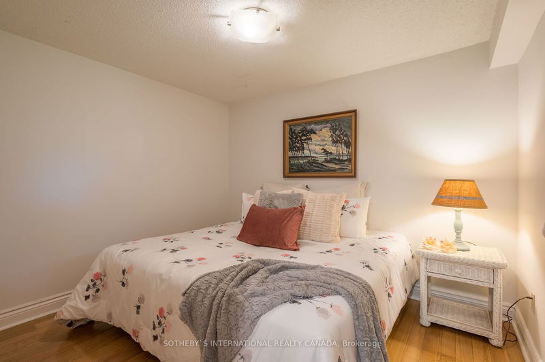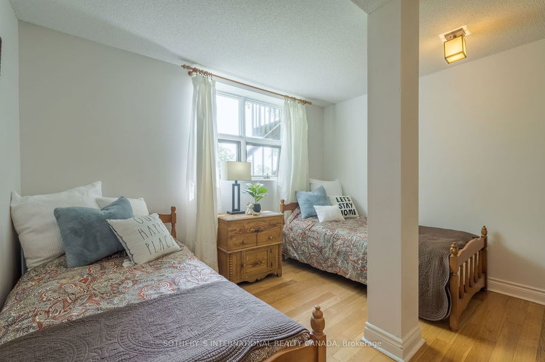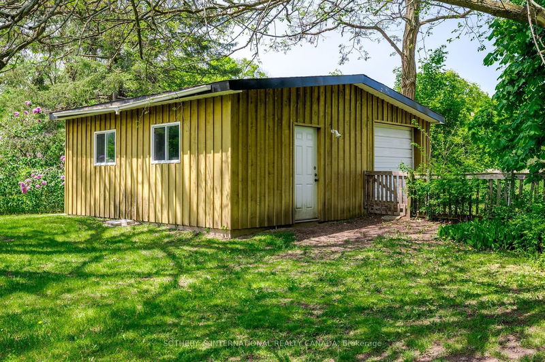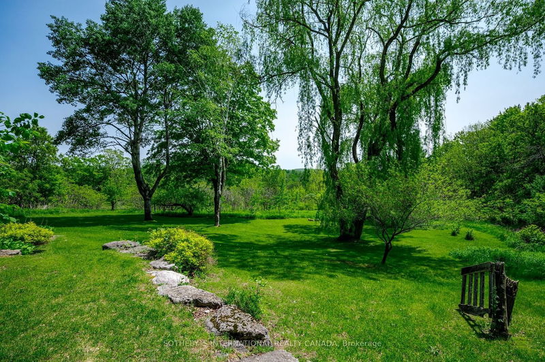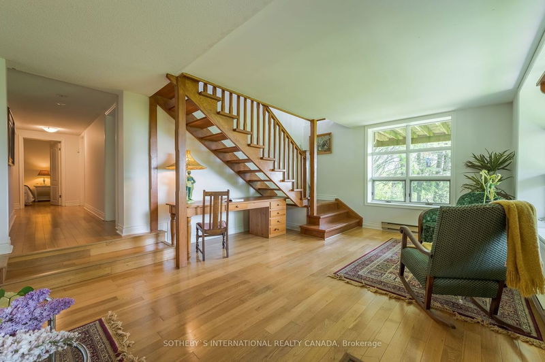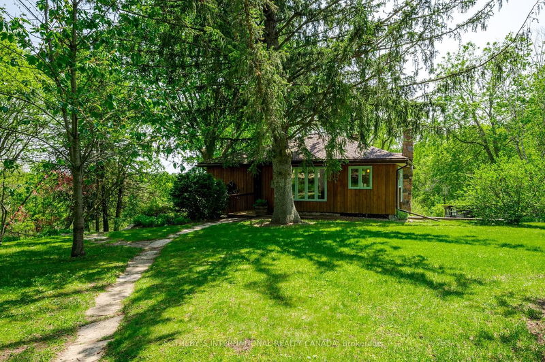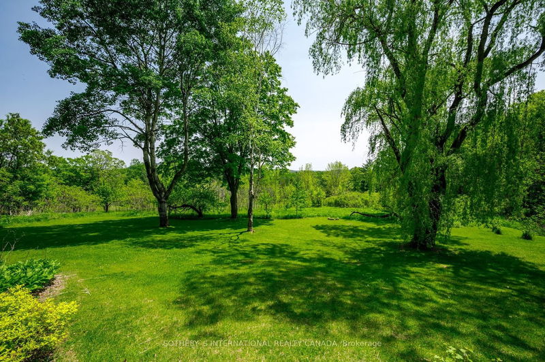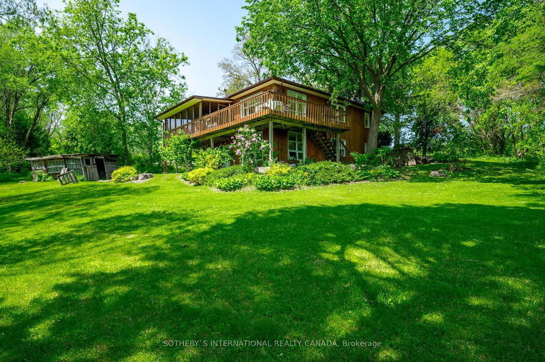Nestled on a very private picturesque ravine of 1.93 acres with stunning views of the legendary Northumberland Hills, this unique custom bungalow with a lower level walk-out offers approximately 2500 sq.ft. of living space. A sun-filled modern open concept with a wood burning fireplace, screened porch and deck make it an ideal home for all-season entertaining. A rare 50ft. inground pool surrounded by mature perennial gardens and screened gazebo make this enchanted property the ultimate getaway. Complete with garage, heated studio/workshop and trails through the forest. Freshly painted, Solid concrete block construction clad in wood and in immaculate move-in condition. Close to the historic, vibrant village of Warkworth for cafes, food, golfing and interesting shops and minutes to the town of Campbellford for hospital and full services. 90 minutes to Toronto. Experience the magic of Warkworth! See Video!
부동산 특징
- 등록 날짜: Thursday, May 25, 2023
- 가상 투어: View Virtual Tour for 217 Skinkle Road
- 도시: Trent Hills
- 이웃/동네: Warkworth
- 중요 교차로: Skingle Rd & County Rd 29
- 거실: Open Concept, Fireplace, W/O To Porch
- 주방: Open Concept, Pantry, Ceramic Floor
- 가족실: Hardwood Floor, O/Looks Ravine, W/O To Deck
- 가족실: Hardwood Floor, Open Stairs, W/O To Ravine
- 리스팅 중개사: Sotheby`S International Realty Canada - Disclaimer: The information contained in this listing has not been verified by Sotheby`S International Realty Canada and should be verified by the buyer.




