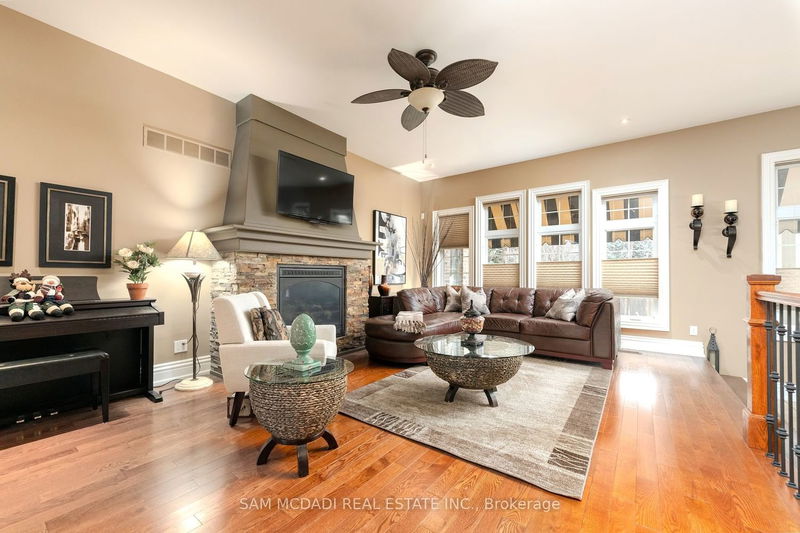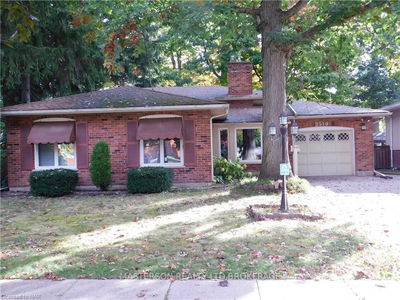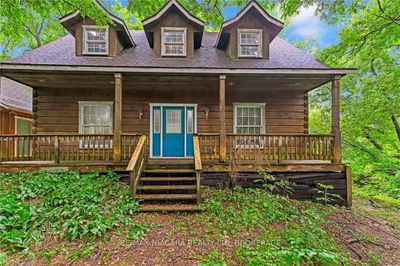Nestled At The Escarpments Edge In Apricot Glen Estates, Niagara-On-The-Lake Is A Distinctive Stone & Brick Bungalow With 4300 Sq/Ft Of Exquisite Living Sp Including 5 Bdrs & 5 Baths, W/Full In Law Suite. Main Lvl Feats 11' Ceilings, Etched Transoms, 8' Doors, Ledge Stone Accent Walls, Hardwood & Stone Flrs, Pot Lights, Granite Counters, Gourmet Kitchen W/ Ss Built In Appl, Travertine Backsplash, Cabinet Lighting, Walkin Closet W/ Bi Organizers & Expansive Windows. Lower Lvl Designed For 2 Private Living Quarters Has 2 Foyers, 9' Ceilings, Open Conc Space W/ A Kitchen, Dinette, Living Room, Wet Bar, 2 Bdrs, 2 Baths, A Quasi-Private Exercise Rm & Private Sitting Rm. Garage Has A Door To Backyard + Entrance To Primary & Lower Lvl, Deep Sink Units, Storage Rack For 8 Tires, Gladiator Cabinetry&Durable Epoxy Flr. Rear Private Courtyard Is Elegantly Landscaped, Illuminated By Ambient Lighting, Enhanced W/Auto-Irrigation Sys. Eco-Friendly Home W/High-E. Appliances High E Furnace & Ac, Led
부동산 특징
- 등록 날짜: Friday, May 26, 2023
- 가상 투어: View Virtual Tour for 4 Bunny Glen Drive
- 도시: Niagara-on-the-Lake
- 중요 교차로: Creekside Dr / Bunny Glen Dr
- 주방: Stainless Steel Appl, Granite Counter, O/Looks Dining
- 주방: Wood Floor, O/Looks Family, Large Window
- 가족실: Open Concept, Wood Floor, Pot Lights
- 리스팅 중개사: Sam Mcdadi Real Estate Inc. - Disclaimer: The information contained in this listing has not been verified by Sam Mcdadi Real Estate Inc. and should be verified by the buyer.



























































