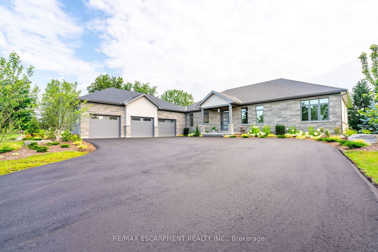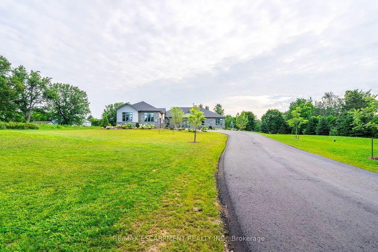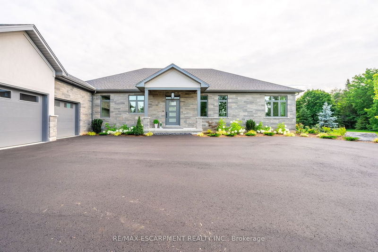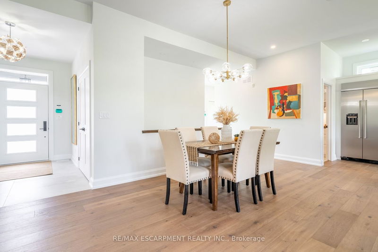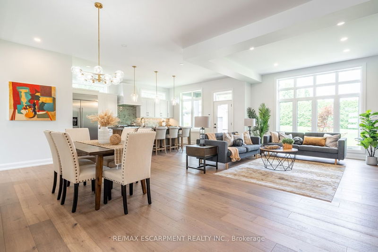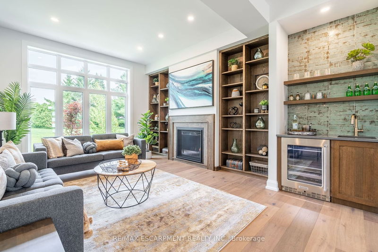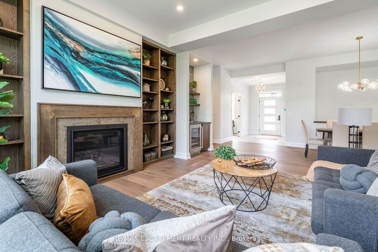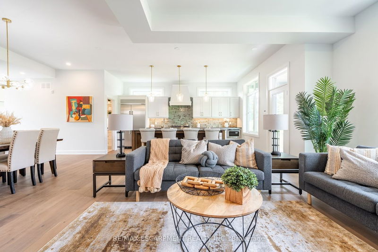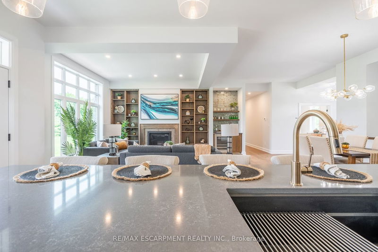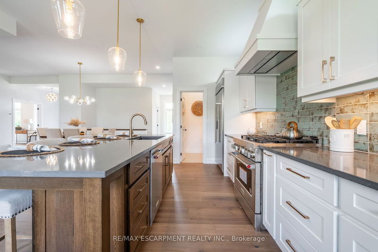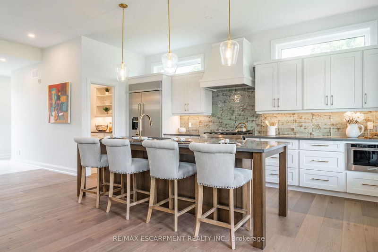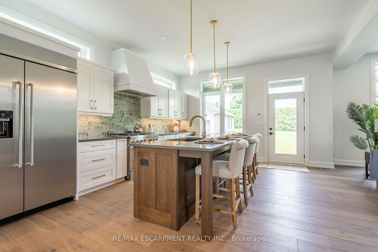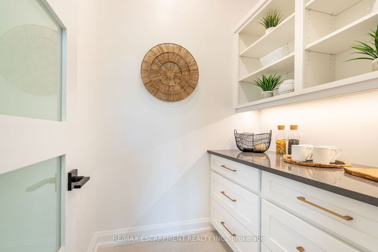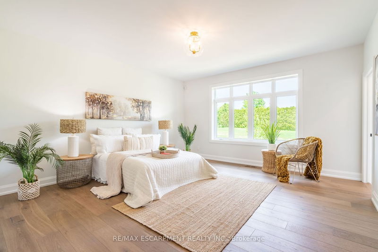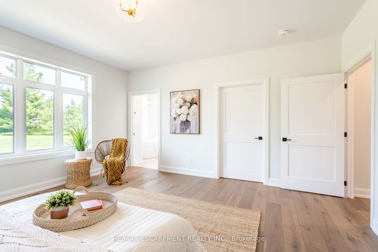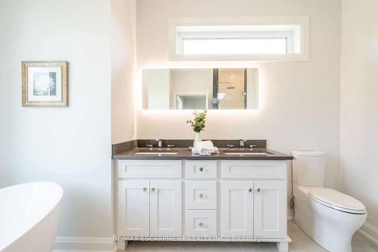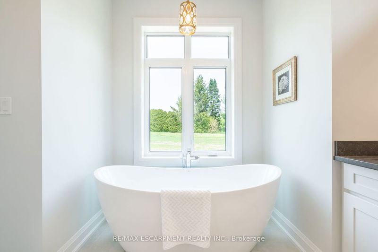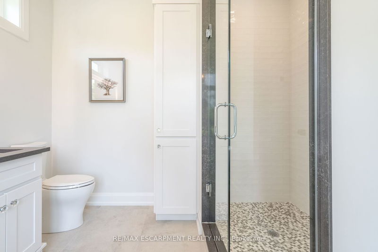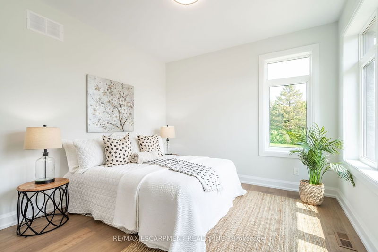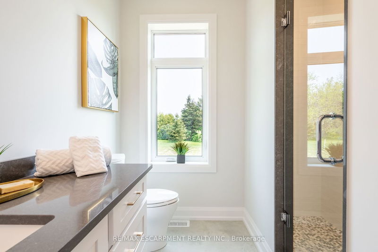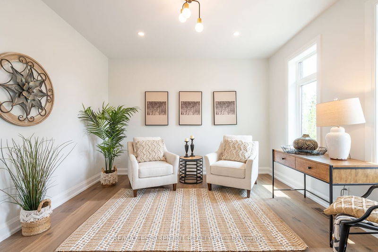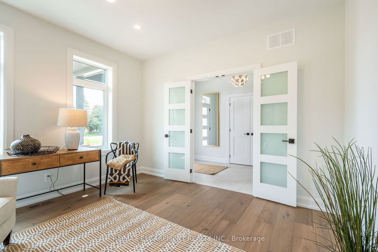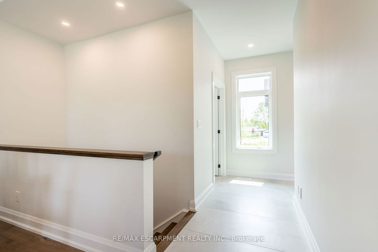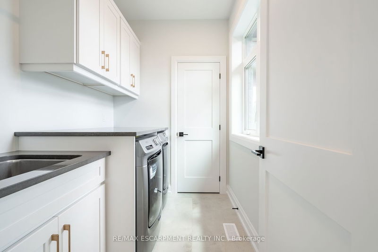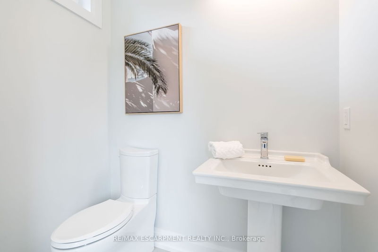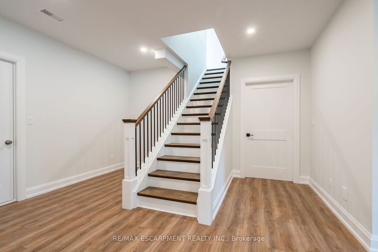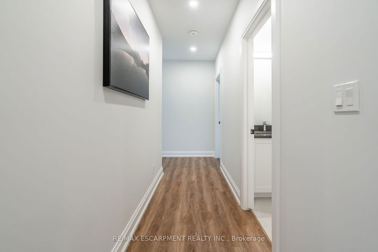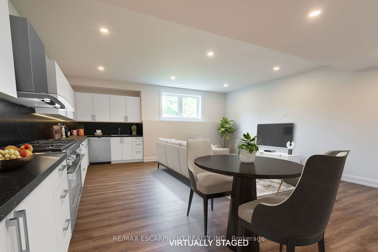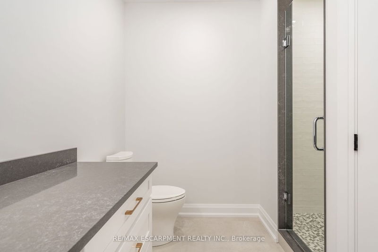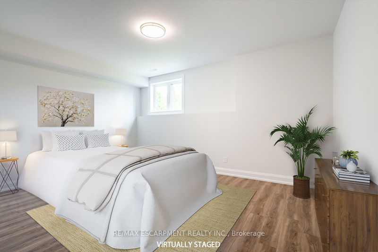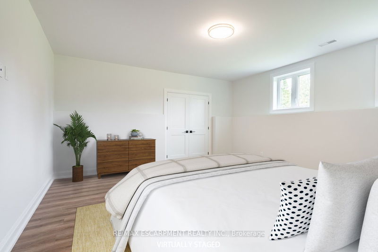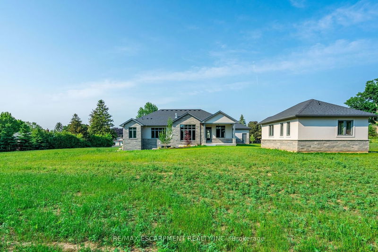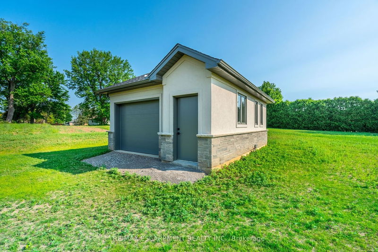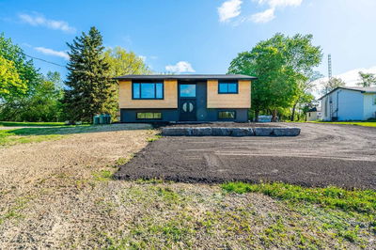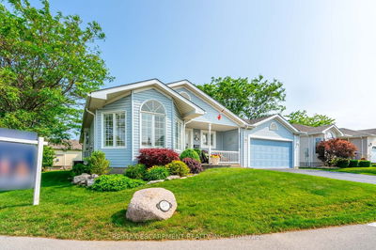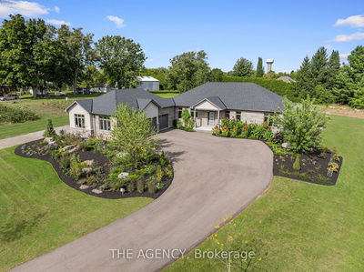Brand new custom built van Hoeve Home! "Net-Zero Ready" turnkey bungalow on 1.75 acre lot. Net-Zero building standards include higher insulation R value, triple pane windows, air tightness, heat pump, and more. Extremely low or no utility costs forever! Main level features 10' ceilings. Chef's kitchen with KitchenAid appliances incl 36" gas range, 42' built-in fridge, built-in microwave, large island, prep area & walk-in pantry. Living room with wet bar & beverage fridge. Large primary suite w/ sleek 5-piece ensuite & sizeable walk-in closet. Turn den into 3rd bedroom. Side door to powder room, oversized 3-car garage, and laundry room. Finished lower level has 8.5' ceilings with lookout windows, 2 additional bedrooms, 1 full bathroom, large rec room, and separate entrance for future in-law suite. Basement floor heating roughed in. Backyard has a private covered patio & enough room for a pool! Accessory building is 485 square feet w/ roughed in plumbing.
부동산 특징
- 등록 날짜: Friday, May 26, 2023
- 도시: Hamilton
- 이웃/동네: Rural Flamborough
- 중요 교차로: Carlisle Road
- 전체 주소: 1514 Centre Road, Hamilton, L0R 1H2, Ontario, Canada
- 주방: Ground
- 거실: Combined W/Dining
- 리스팅 중개사: Re/Max Escarpment Realty Inc. - Disclaimer: The information contained in this listing has not been verified by Re/Max Escarpment Realty Inc. and should be verified by the buyer.

