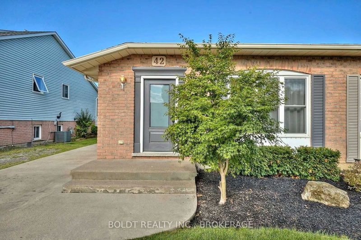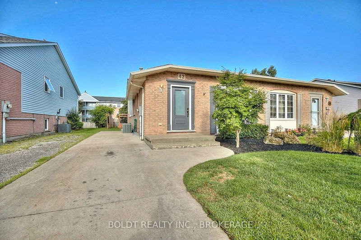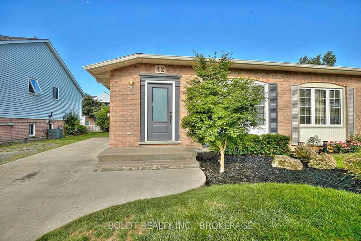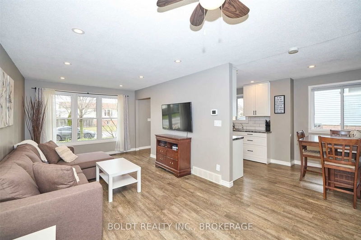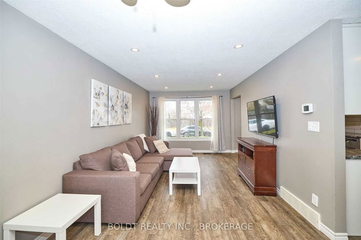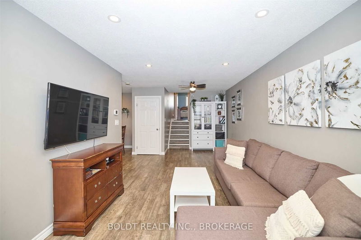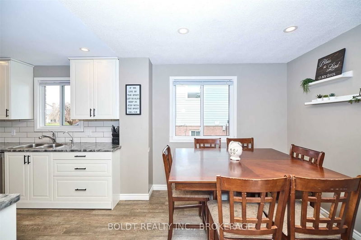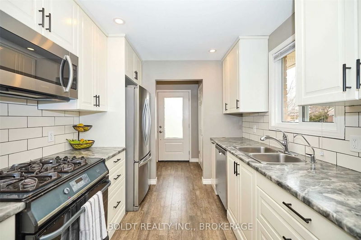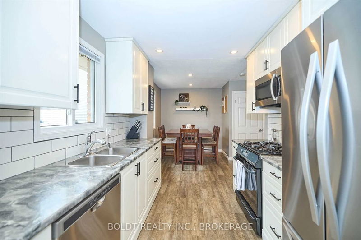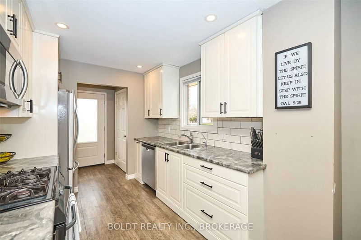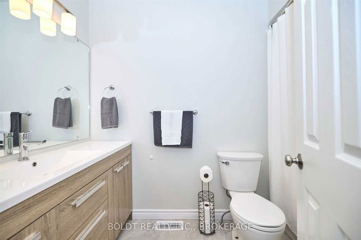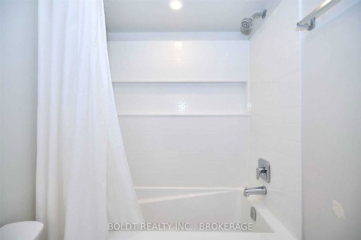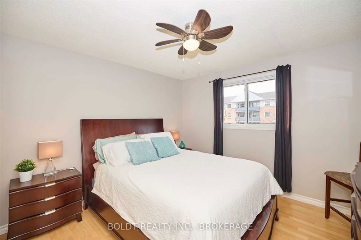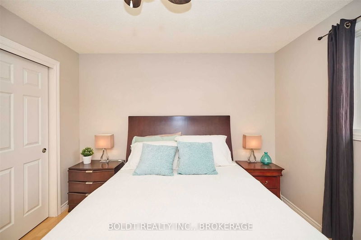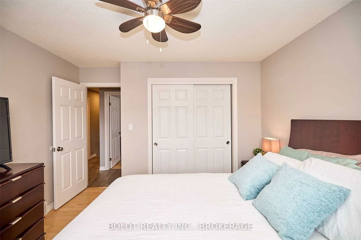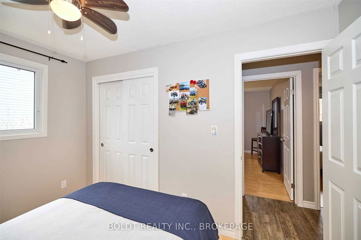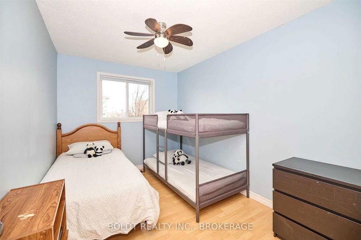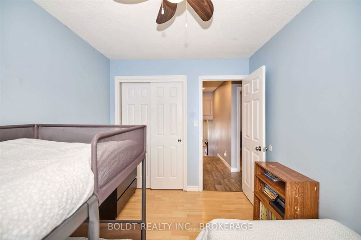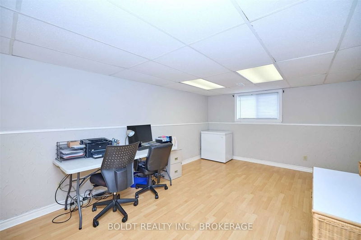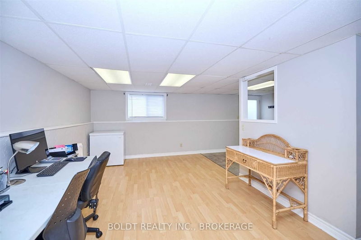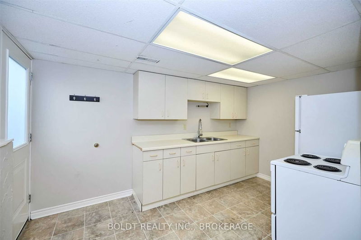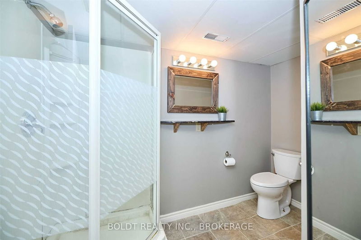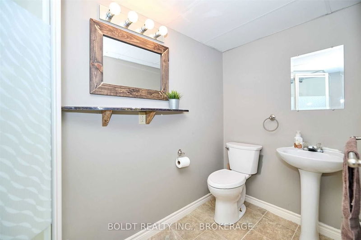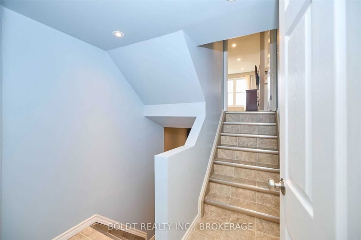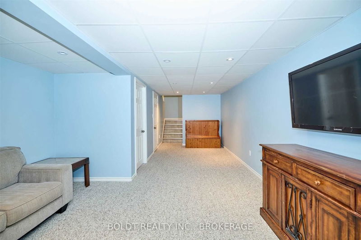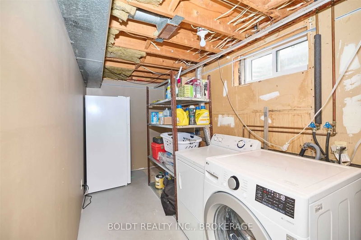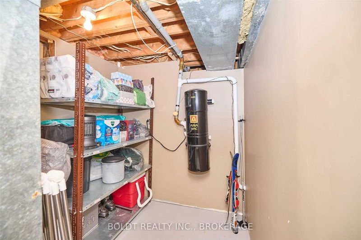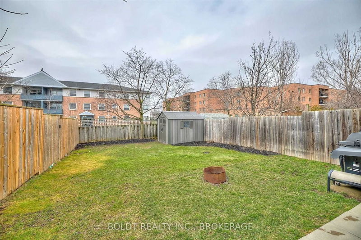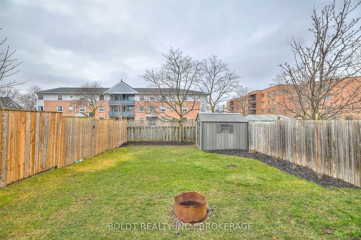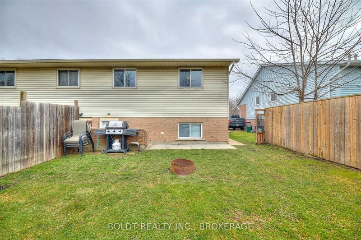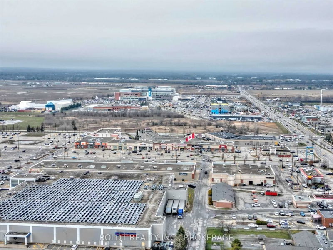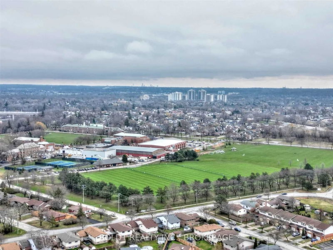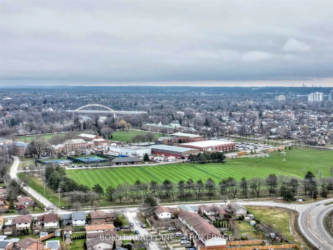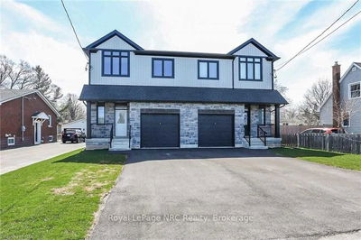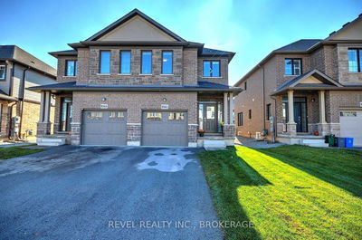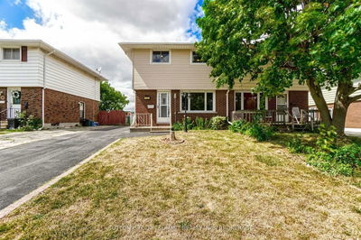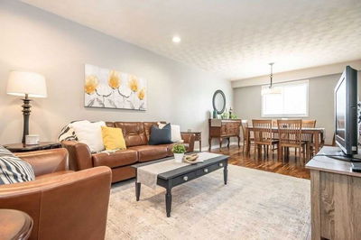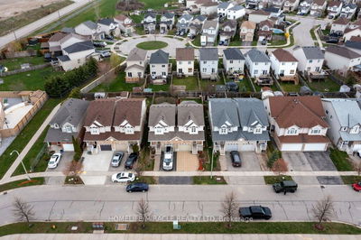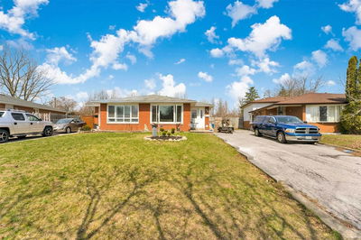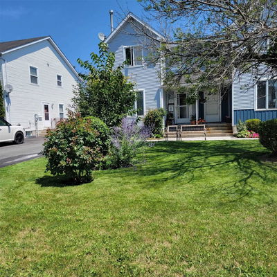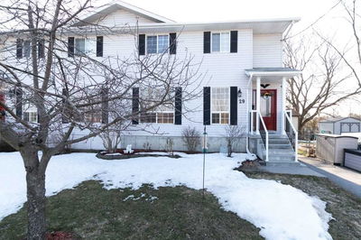This Home Features More Than Meets The Eye. 4 Level Semi-Detached Home Offers Ideal Space For Families, Multi Family, First Time Home Buyers & Investors Alike. In-Law Potential Opens Up Opportunity To Offset Cost Of Home Ownership. Ton Of Natural Light W/ Bright Open Spacious Feel. Kitchen Offers New Cabinets, Back Splash Above Range Microwave, Dishwasher & Gas Range. Leading Off Kitchen Is Dining Area W/ Good Sized Living Room W/ New Pot Lights Throughout & Brand New Vinyl Floors Throughout Main & Upper Floor. Upstairs You Will Find Lots Of Storage & 3 Bdrms W/ Brand New 4 Pc Bath. First Lower Level Is Self Contained Bachelor Suite W/ 3Pc Bath, Kitchen & Is Above Grade W/ Basement Walk Up & Separate Entry. Lower Level Is Fully Finished W/ Finished Rec Room W/ Laundry & Storage. Outside Of Home Has Fully Fenced Back Yard, Shed, & 3 Car Concrete Single- Driveway. Located In Family Oriented Area & Short Walk To A Large Park. Close Proximity To Great Schools, Shopping & 406 Hwy Access.
부동산 특징
- 등록 날짜: Monday, May 01, 2023
- 가상 투어: View Virtual Tour for 42 Vintage Crescent
- 도시: St. Catharines
- 중요 교차로: Fourth Ave To Louth/ Vintage
- 전체 주소: 42 Vintage Crescent, St. Catharines, L2S 3C6, Ontario, Canada
- 주방: Main
- 거실: Main
- 주방: Bsmt
- 거실: Bsmt
- 리스팅 중개사: Boldt Realty Inc., Brokerage - Disclaimer: The information contained in this listing has not been verified by Boldt Realty Inc., Brokerage and should be verified by the buyer.

