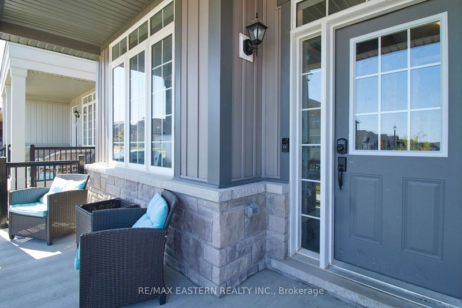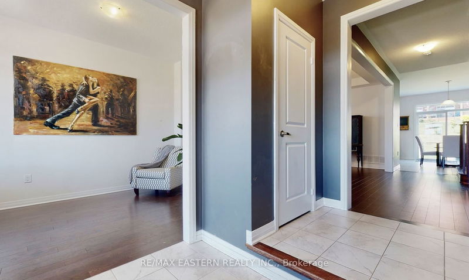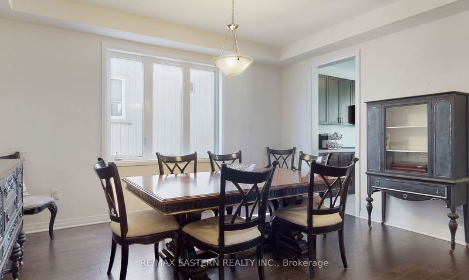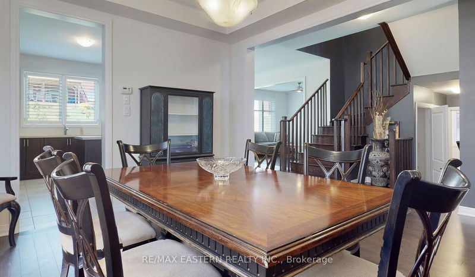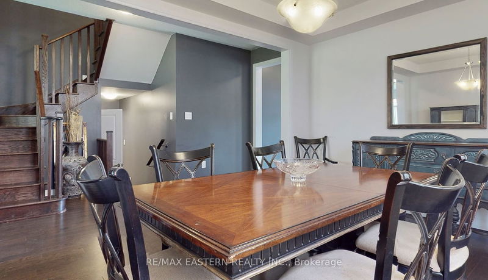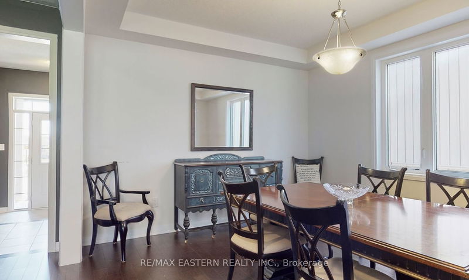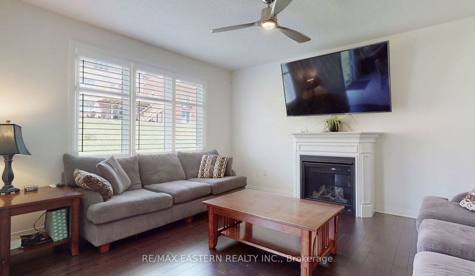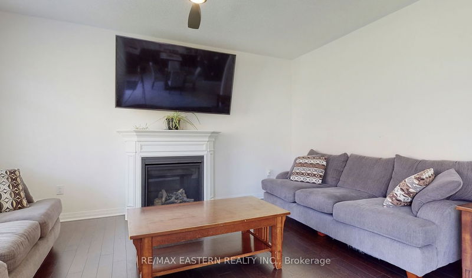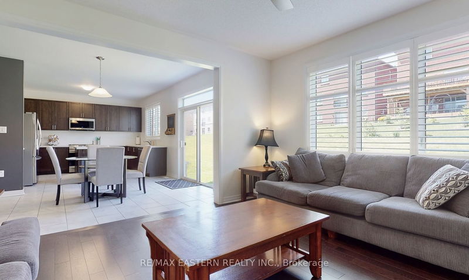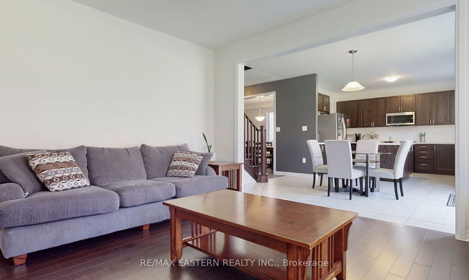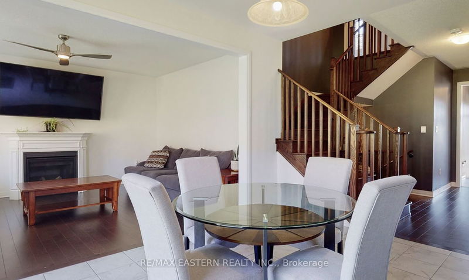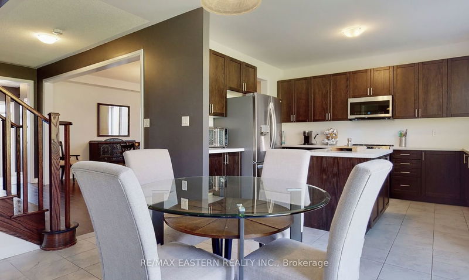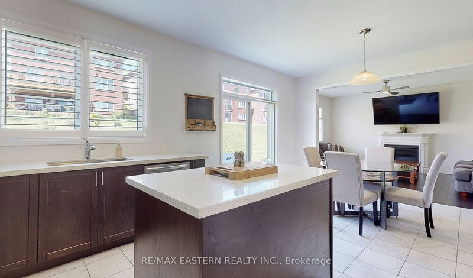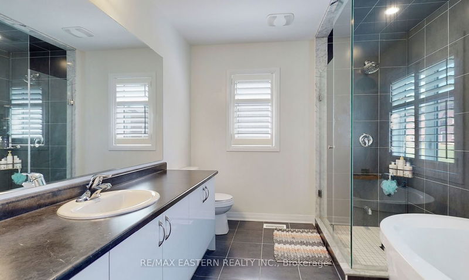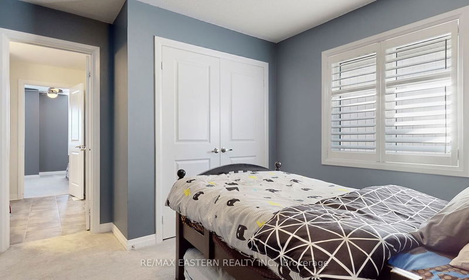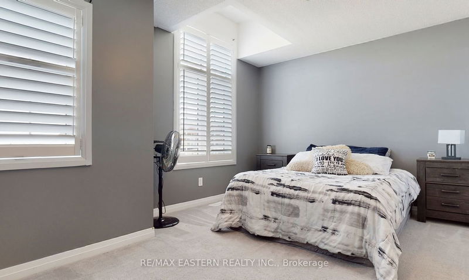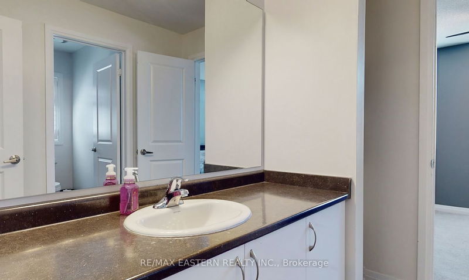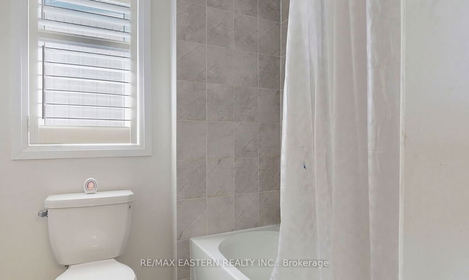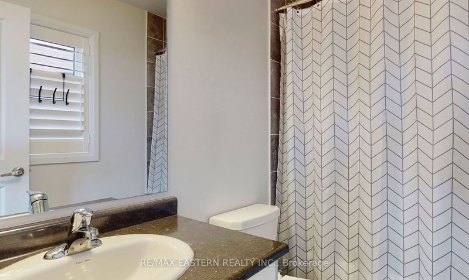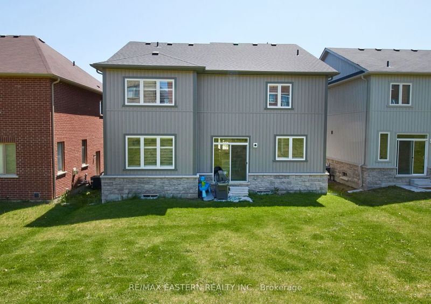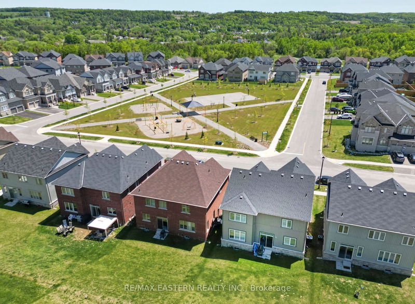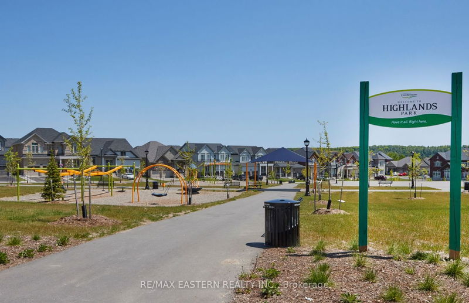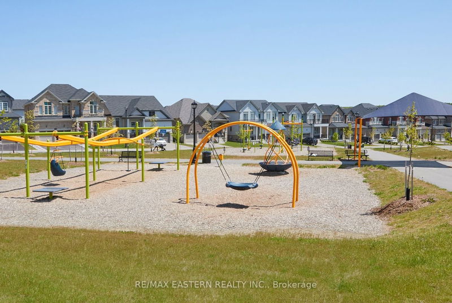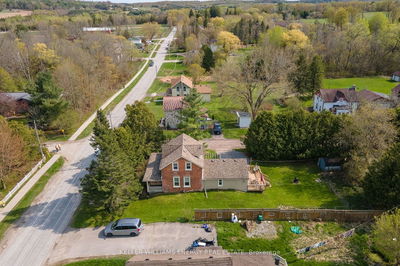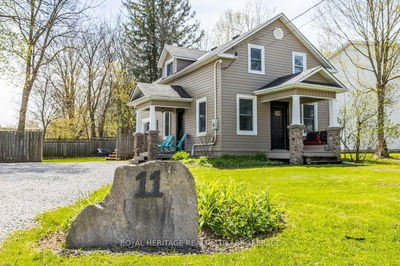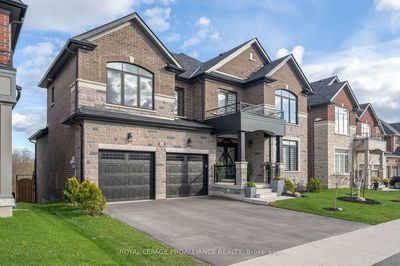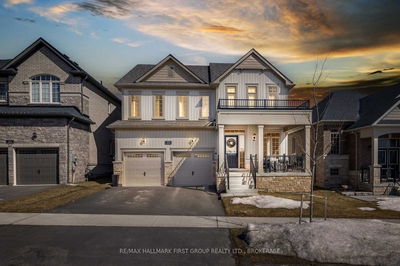Dramatically elegant & practically designed is this 2 year young, 2728 sq ft "Anderson" model Home by Pristine Homes, offering magnificent southern views to Millbrook Conservation Area. Located directly across from Highlands Park above Millbrook Valley Trails leading to the vibrant Village below. On the 2nd Floor: 4 bedrooms including primary suite with 2 walk-in closets & ensuite bath with glass shower & freestanding soaker tub, 2 additional full baths, and separate laundry room. On the main floor: 9 ft ceilings, engineered hardwood & ceramic floors, inside entry from 2 car garage through mudroom, Front den, Powder room, Formal Dining, Quartz countered kitchen with central island & breakfast area walkout to backyard, open to the Living room with natural gas fireplace. 9 ft ceiling basement with rough-in for 5th bath is yours to create additional living space.Walk safely to school, state-of -the-art Community Centre, and everything you need & want in the Coolest Village on the Planet.
부동산 특징
- 등록 날짜: Monday, May 29, 2023
- 가상 투어: View Virtual Tour for 24 Pristine Trail
- 도시: Cavan Monaghan
- 이웃/동네: Millbrook
- 전체 주소: 24 Pristine Trail, Cavan Monaghan, L0A 1G0, Ontario, Canada
- 주방: Quartz Counter, Centre Island, Ceramic Floor
- 거실: Gas Fireplace, Hardwood Floor, Open Concept
- 리스팅 중개사: Re/Max Eastern Realty Inc. - Disclaimer: The information contained in this listing has not been verified by Re/Max Eastern Realty Inc. and should be verified by the buyer.


