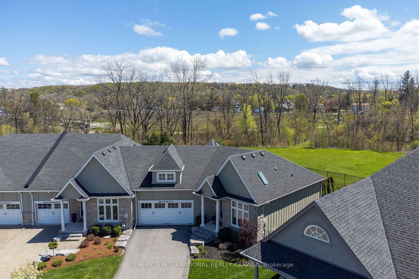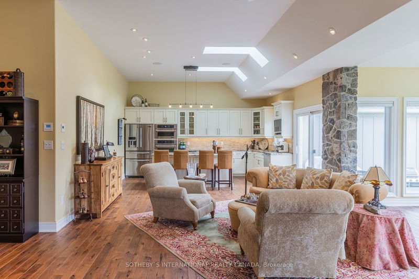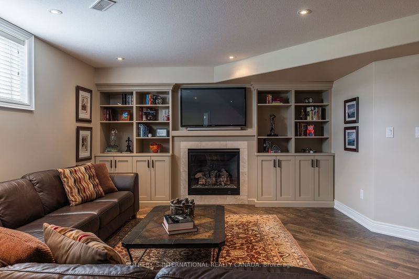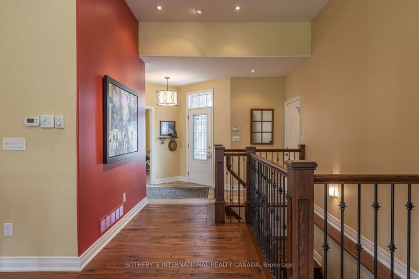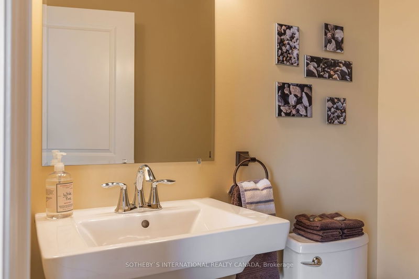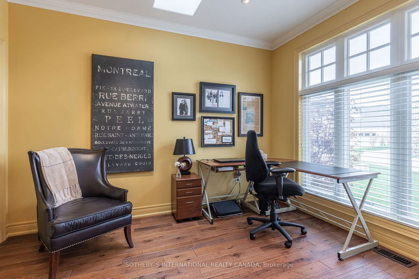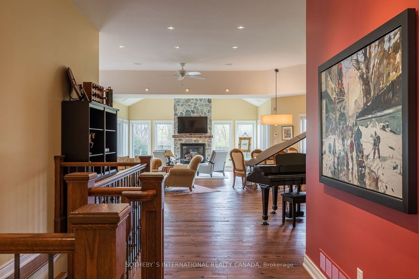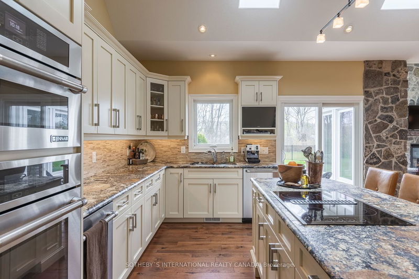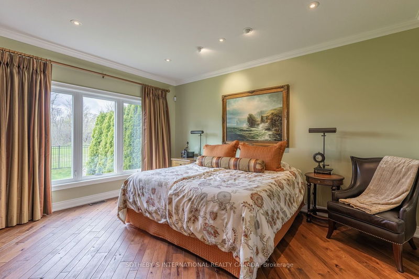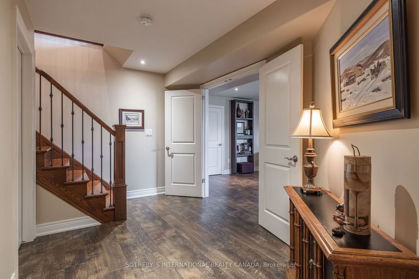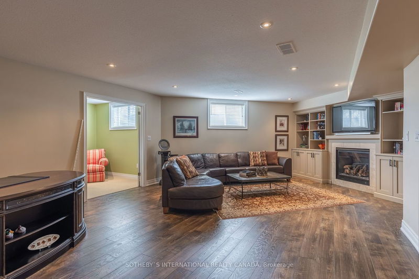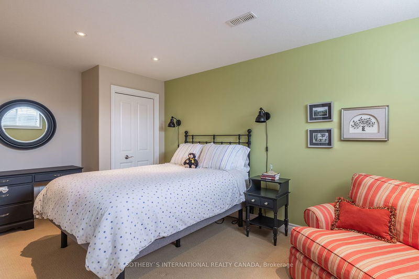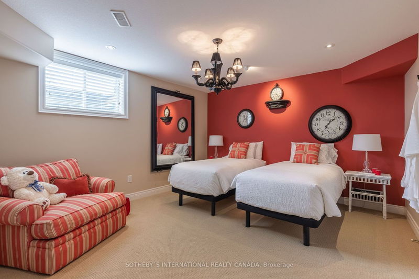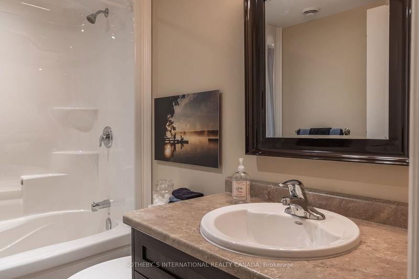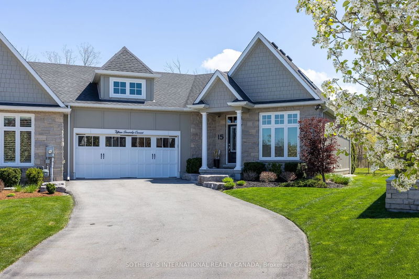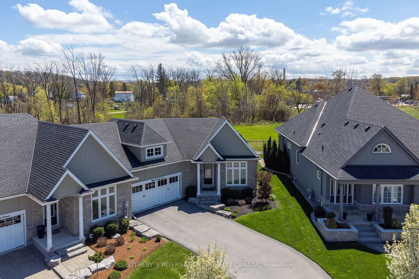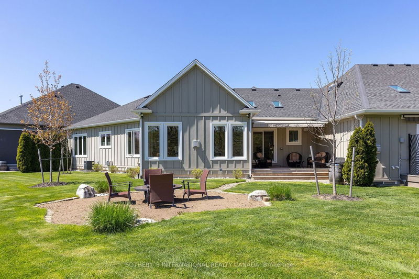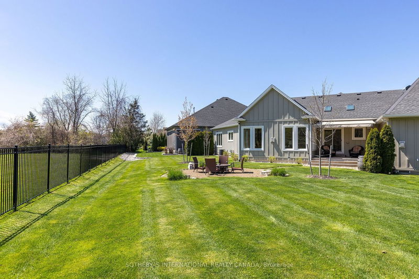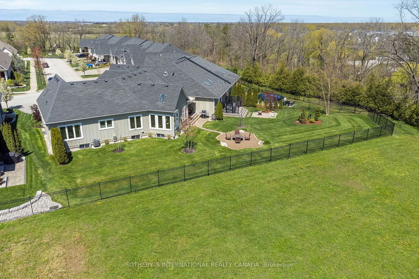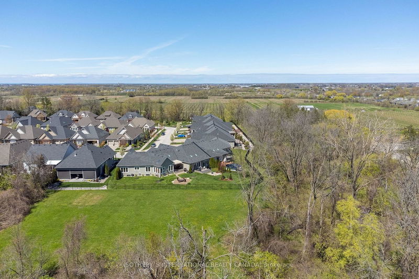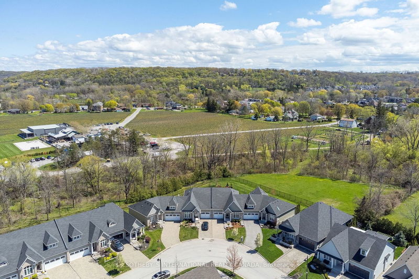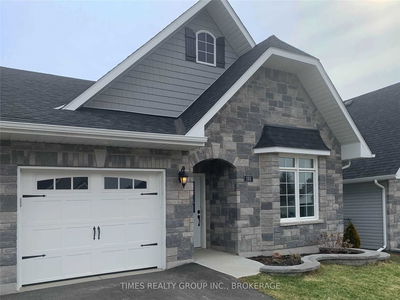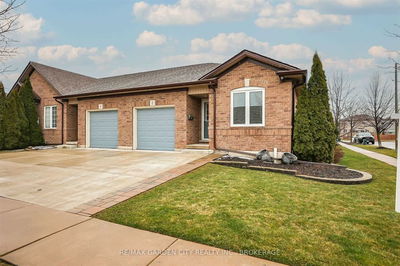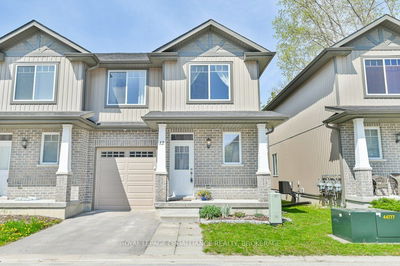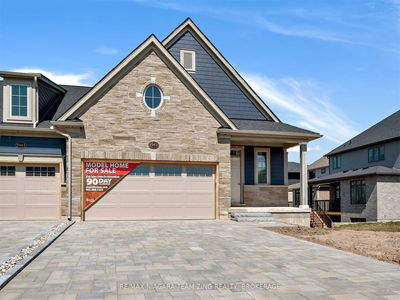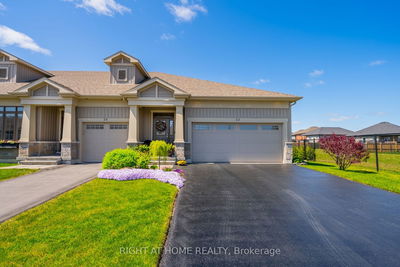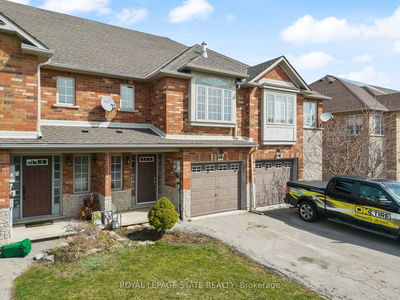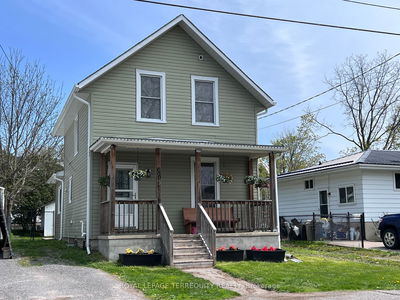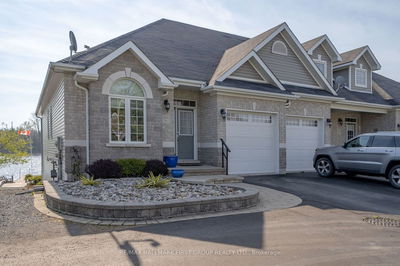This Custom-Designed, End-Unit Sundrenched Townhome In St. Davids Boasts Sprawling Views Of A Winery With The Escarpment In The Distance, From 20 Amazing Windows. The Great Room Features A Gas Fireplace With A Stone Facade That Climbs Up To The Vaulted Ceilings. The Open Concept Main Floor Also Includes; An Expansive Dining Area, As Well As A Fully-Equipped Chef's Gourmet Kitchen That Is Perfect For Entertaining. The Main Floor Also Includes A Luxurious Primary Suite, With A 4-Piece Ensuite And Walk-In Closet, Private Office, And Two-Piece Powder Room. The Lower Level Has Two Spacious Bedrooms, A Full Bathroom, 2 Generous Storage Rooms, And An Oversized Family Room With A Gas Fireplace And Built-In Shelves. This Unique Home Is Just Steps From Ravine Winery And Minutes From Shopping, Restaurants, And Recreational Facilities.
부동산 특징
- 등록 날짜: Tuesday, May 30, 2023
- 도시: Niagara-on-the-Lake
- 중요 교차로: Stoneridge And Tankbark
- 거실: Fireplace, Ceiling Fan
- 주방: Breakfast Bar
- 리스팅 중개사: Sotheby`S International Realty Canada - Disclaimer: The information contained in this listing has not been verified by Sotheby`S International Realty Canada and should be verified by the buyer.

