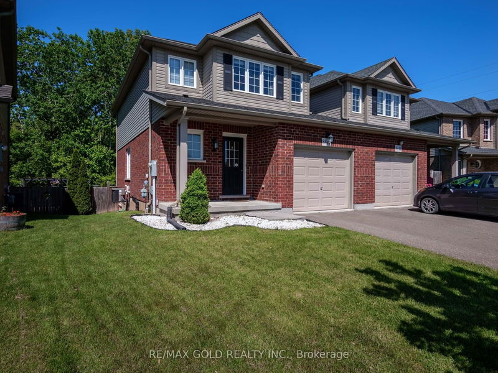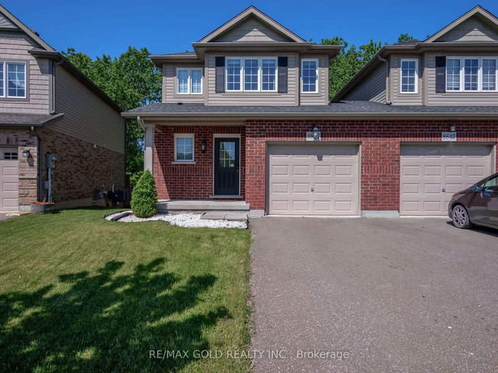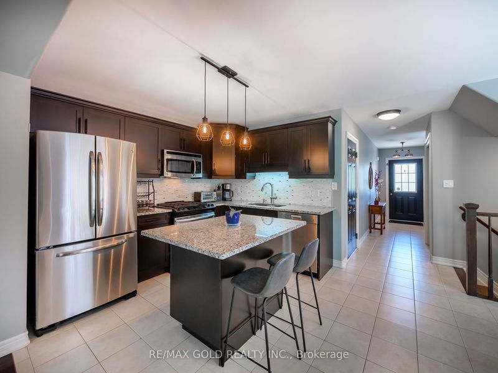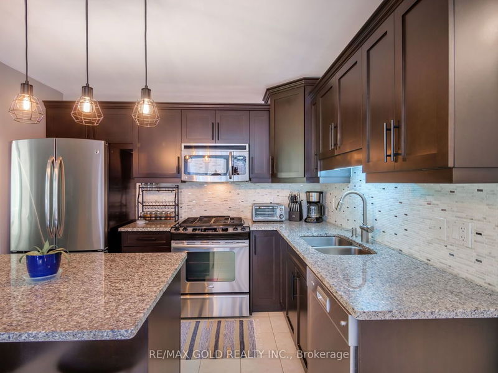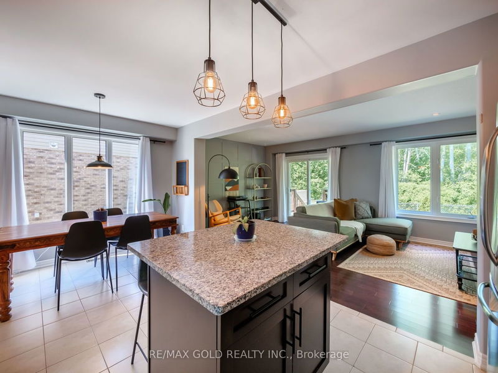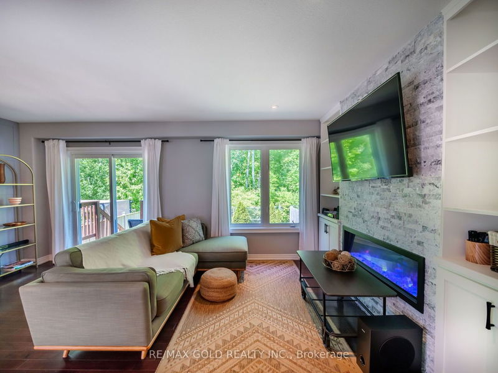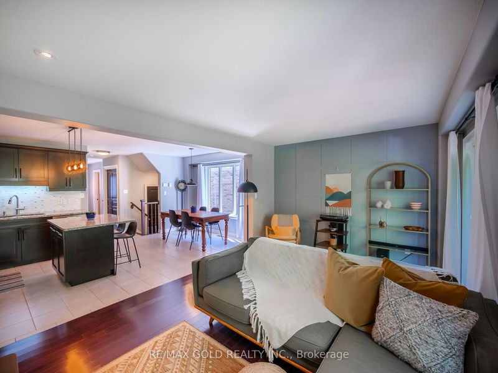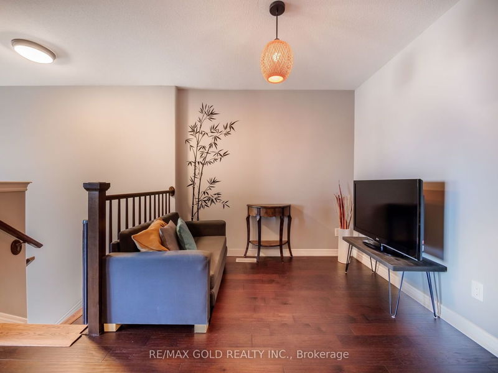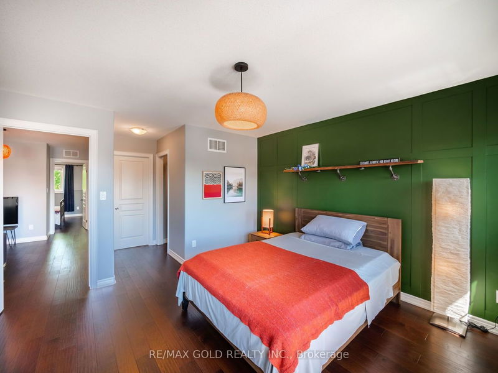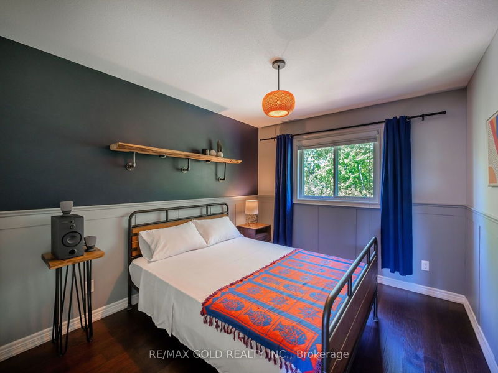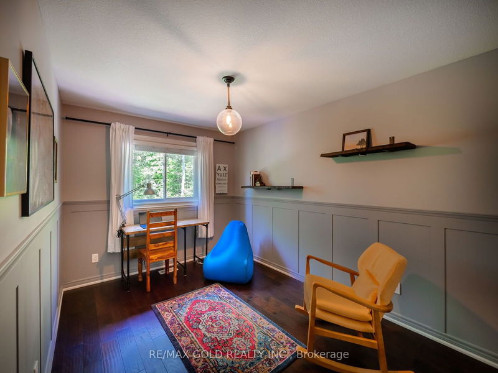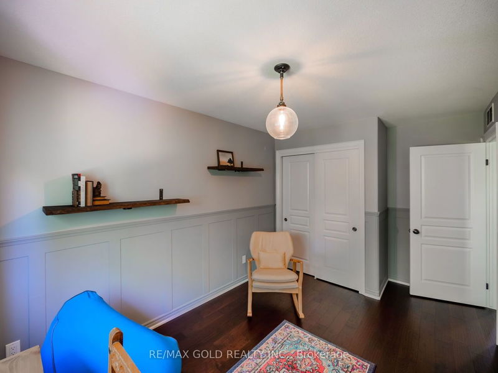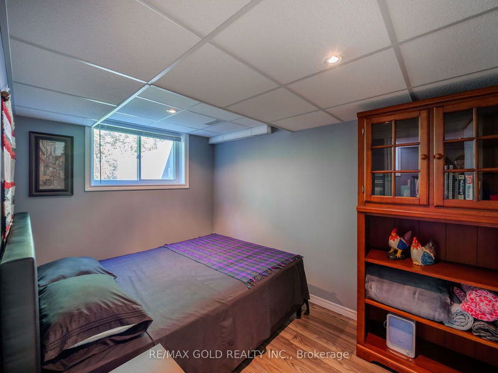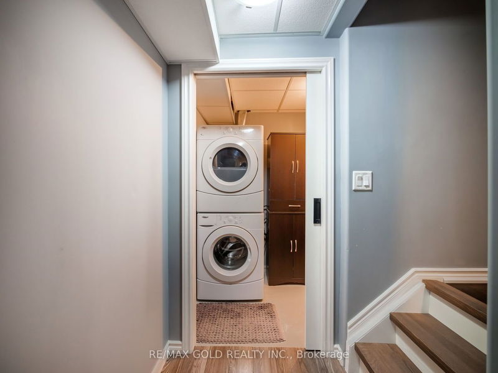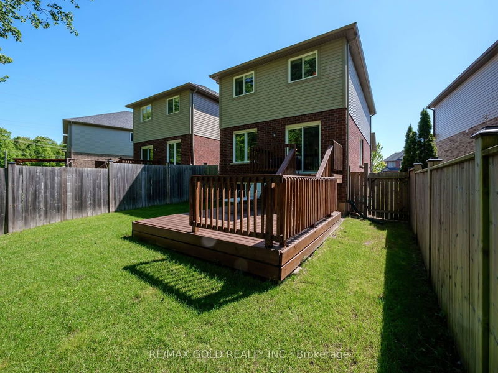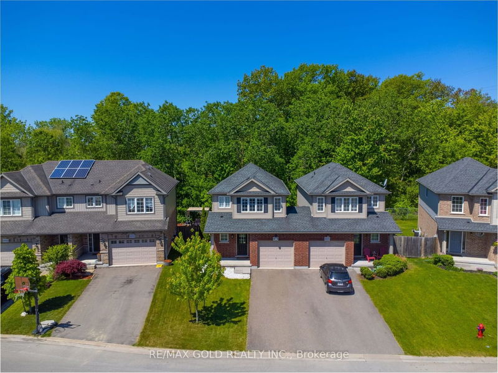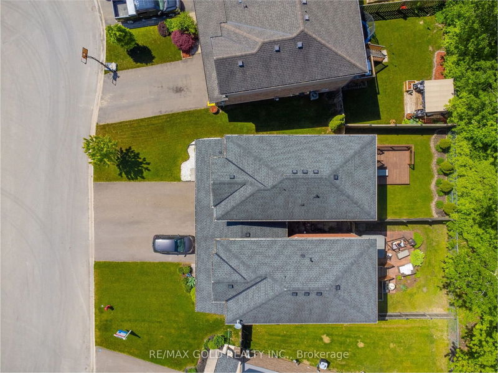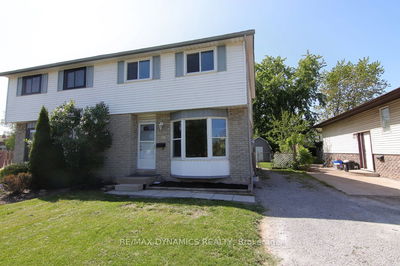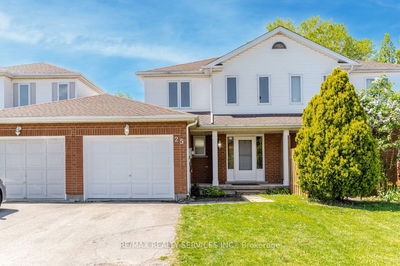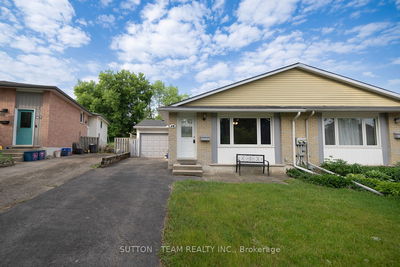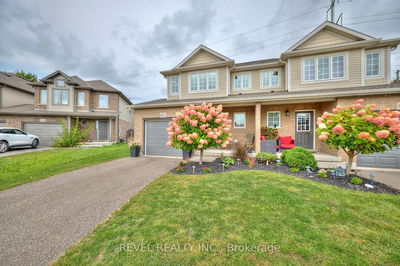Absolutely Gorgeous Dream House! 2-Story Semi-Detached Linked Only At Garage, over 2050 Sqft Of Finished Living Space. Huge Ravine Lot (Not house are back). No Carpet, Fully upgraded. W/3+1 Bdrms, 1.5 Baths, Attached Single Garage & Private Rear Yard. Main Floor W/2-Pc Powder Rm, Access To Garage, Beautiful Eat-In Kitchen W/Stainless Appliances & Quartz Counters. Dinette Area & Spacious Family Rm W/Electric, Stone Fp & Sliding Door W/O To Private Rear Yard. 2nd Floor W/Over Sized Master Bdrm W/Walk In Closet & Ensuite Privilege To. Main 4 Pc Bath W/Tub & Shower. 2nd Floor W/Additional 2 Bdrms W/Closets + Loft/Bonus Space For Den Or Office. Basement Is Fully Finished W/Large Rec Rm & 4th Bdrm W/Big, Bright Windows, Storage/Furnace Rm 2 Tiered Deck Plus Green Space. Built-in Microwave, Fridge, Stove, Built-in Dishwasher, Washer, Dryer, All Window Coverings, All Electrical Fittings, Garage Door opener
부동산 특징
- 등록 날짜: Thursday, June 01, 2023
- 가상 투어: View Virtual Tour for 8847 Silverstar Court
- 도시: Niagara Falls
- 전체 주소: 8847 Silverstar Court, Niagara Falls, L2H 0B8, Ontario, Canada
- 주방: Tile Floor, Stainless Steel Appl, Granite Counter
- 리스팅 중개사: Re/Max Gold Realty Inc. - Disclaimer: The information contained in this listing has not been verified by Re/Max Gold Realty Inc. and should be verified by the buyer.

