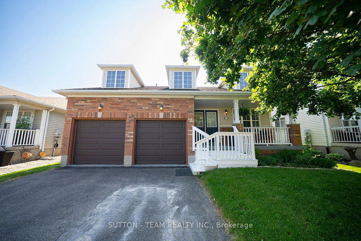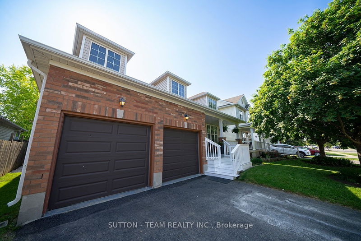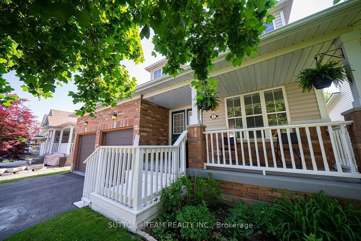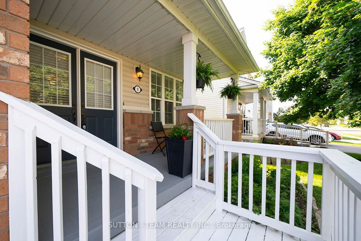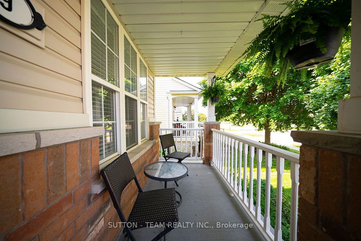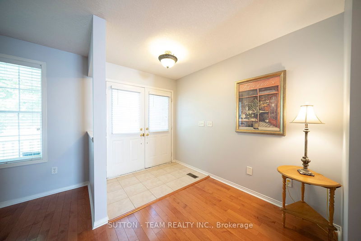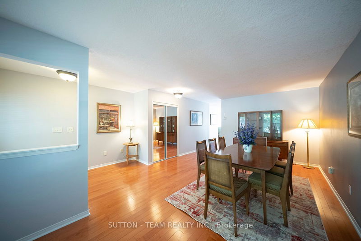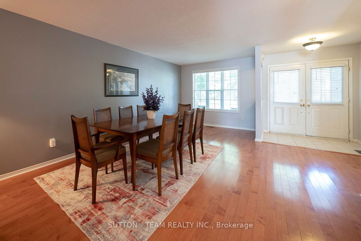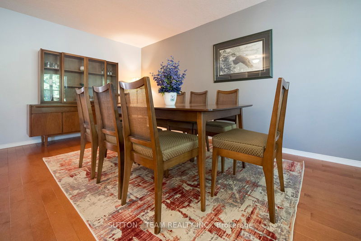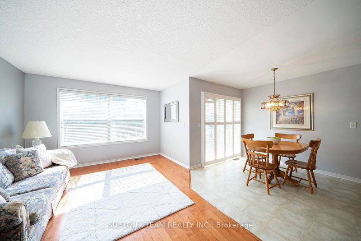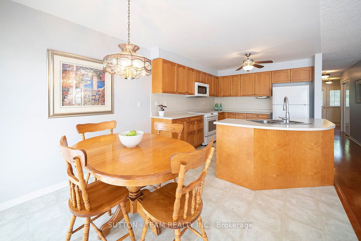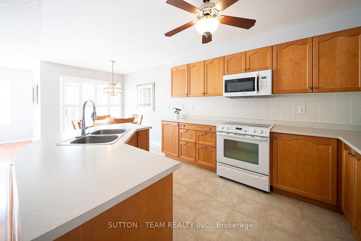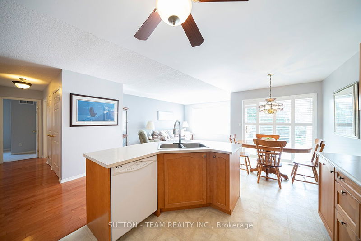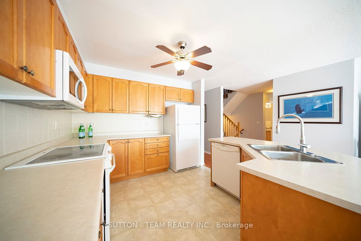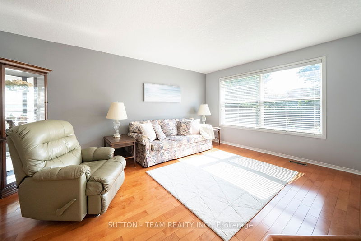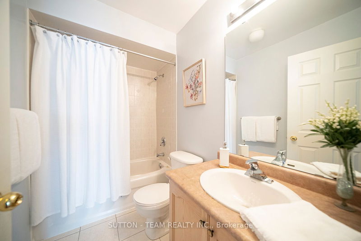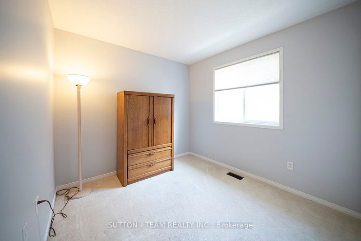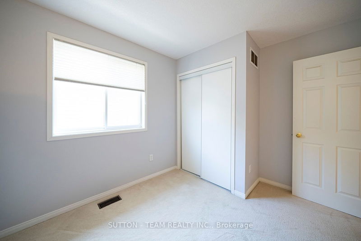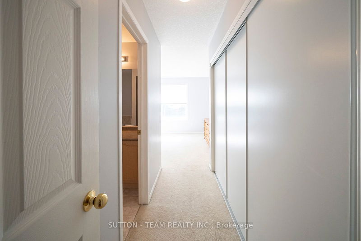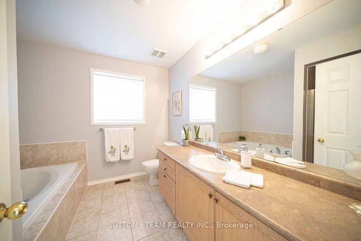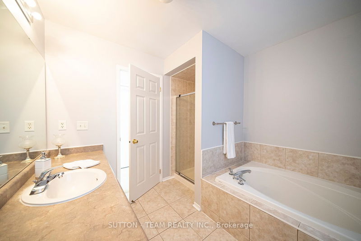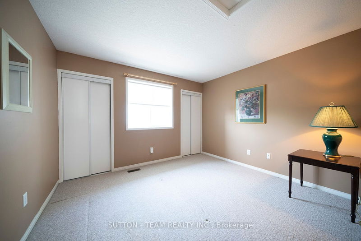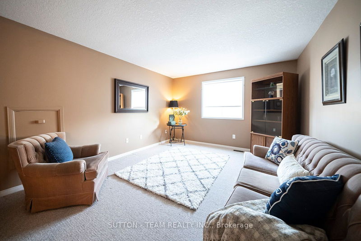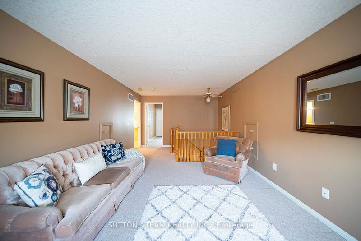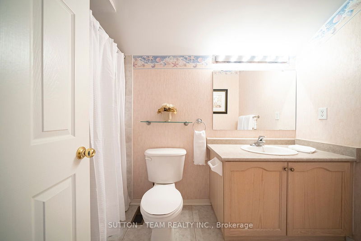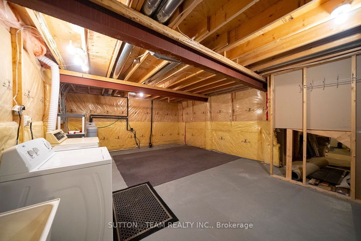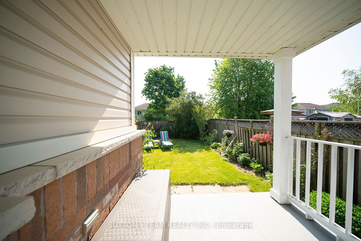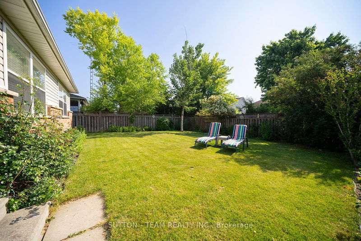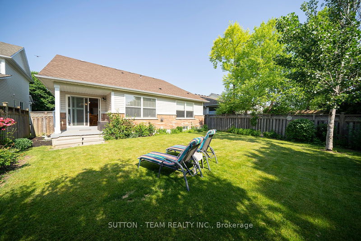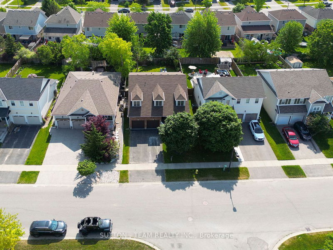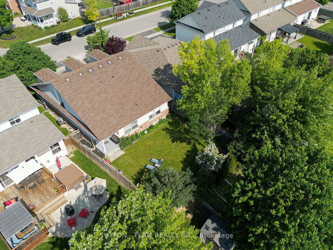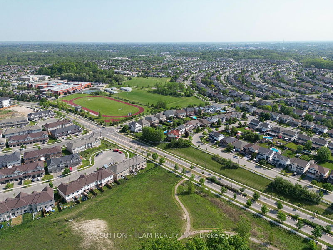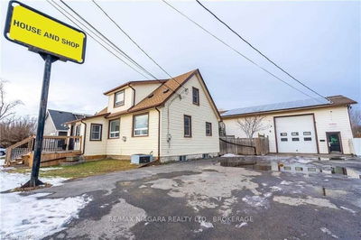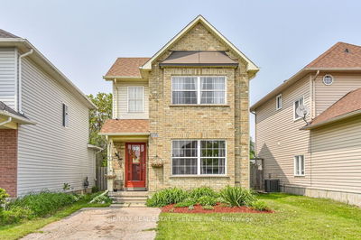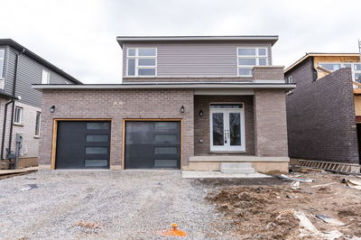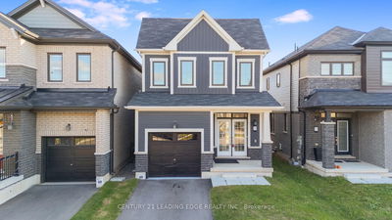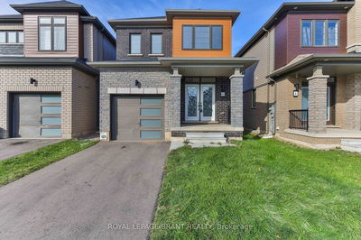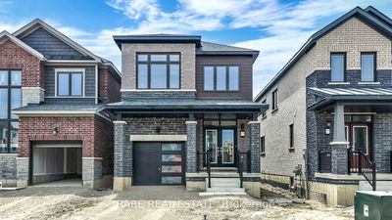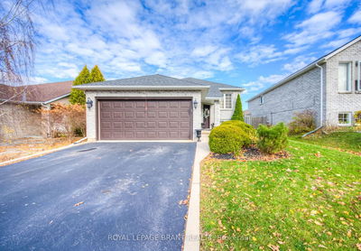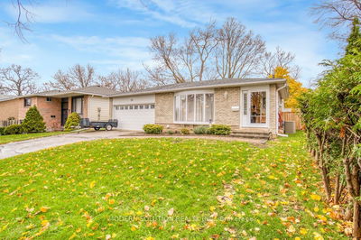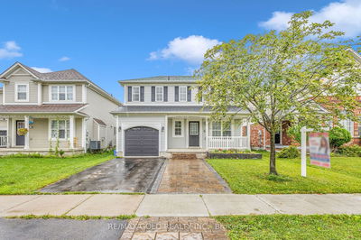Spotless bungaloft in Empire built neighbourhood of West Brant featuring main floor living design. This home has 3 bdrms, 3 baths & 3,000+ finished sqft., which includes a 2nd level loft & finished basement. Tidy exterior, dbl wide driveway, 2-car garage & open porch accentuates the curb appeal of this family home. Front foyer opens into the large dining room/front room where Large windows allow for plenty of natural light & hardwoods flow into living room & bdrm hallway. Living room & eat-in kitchen share an open floor plan for easy everyday living. Kitchen has maple cupboards, centre island with dbl sink & B/I dishwasher, & the perfect spot for a kitchen table. Sliding door with California shutters accesses patio in the rear yard. Primary bdrm has 4pc ensuite with soaker tub & shower. Main floor is complete with a 2nd bdrm & 4pc bath. 2nd level loft has a private family room, 3rd bdrm & 4pc bath. Basement features massive rec room, utility room & storage room.
부동산 특징
- 등록 날짜: Thursday, June 01, 2023
- 가상 투어: View Virtual Tour for 9 Stowe Terrace
- 도시: Brantford
- 중요 교차로: Longboat Run
- 전체 주소: 9 Stowe Terrace, Brantford, N3T 6P4, Ontario, Canada
- 주방: Eat-In Kitchen, Sliding Doors, W/O To Patio
- 거실: Hardwood Floor
- 리스팅 중개사: Sutton - Team Realty Inc. - Disclaimer: The information contained in this listing has not been verified by Sutton - Team Realty Inc. and should be verified by the buyer.

