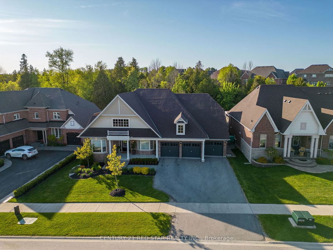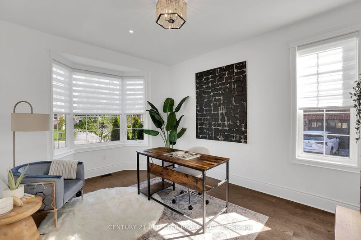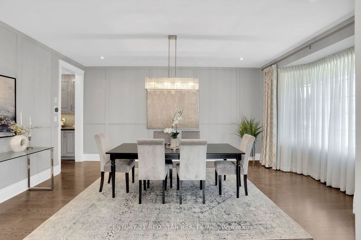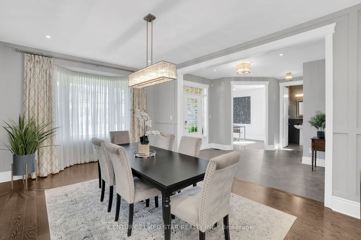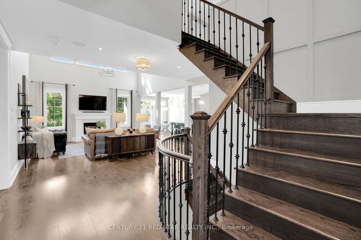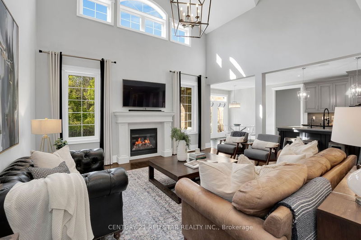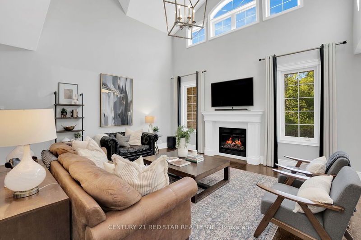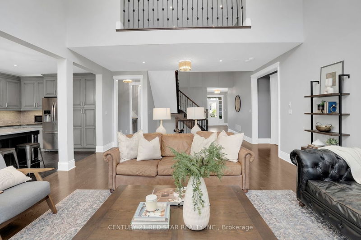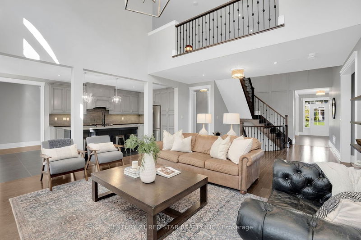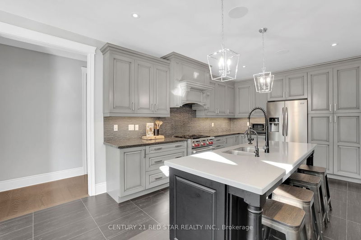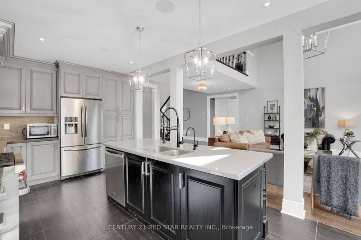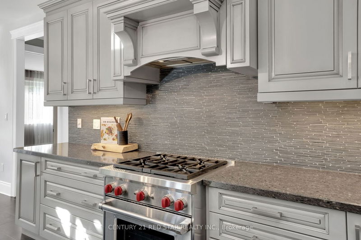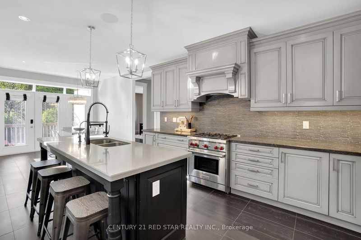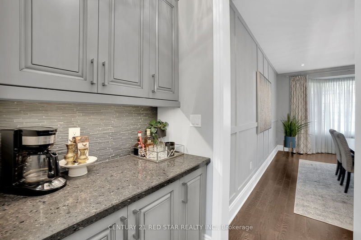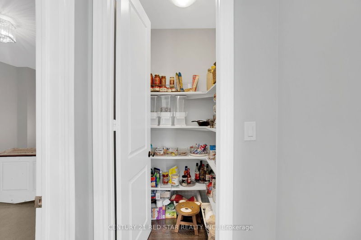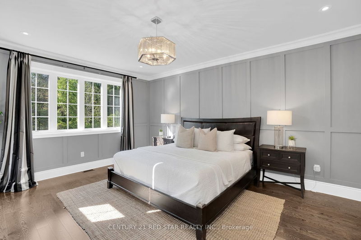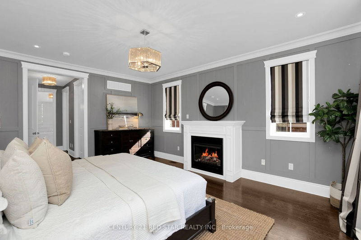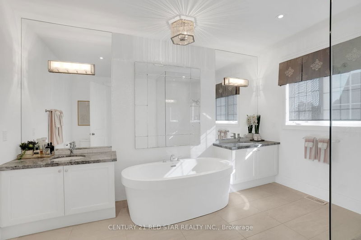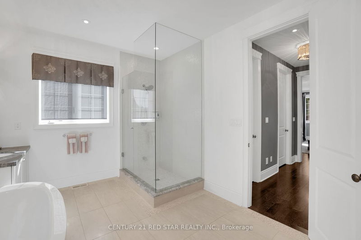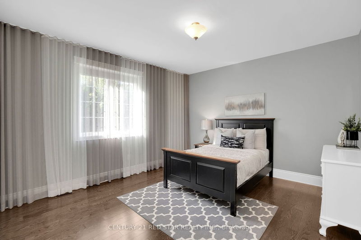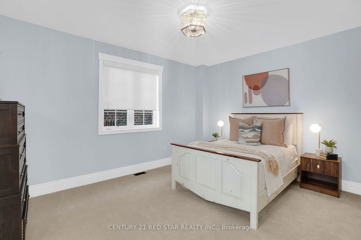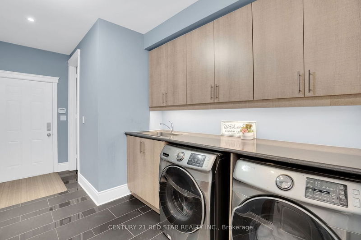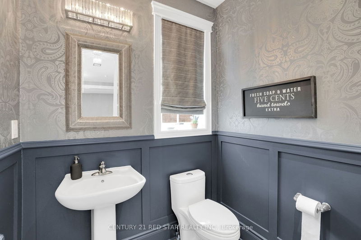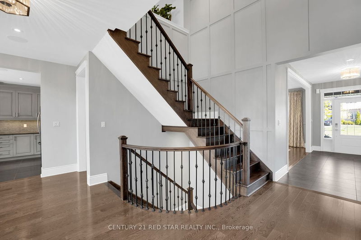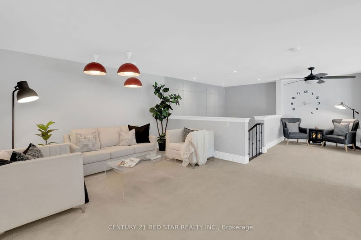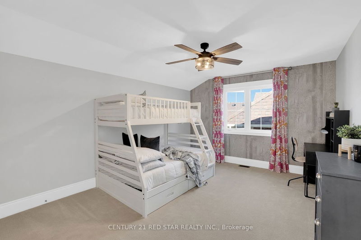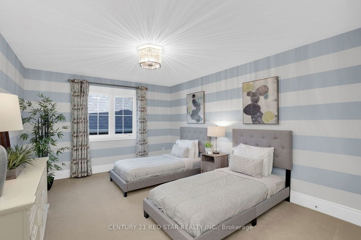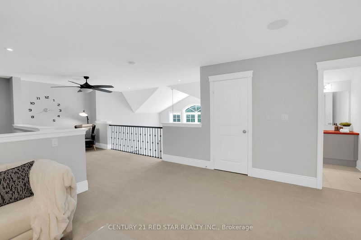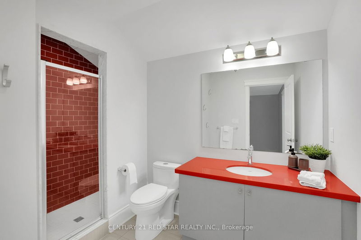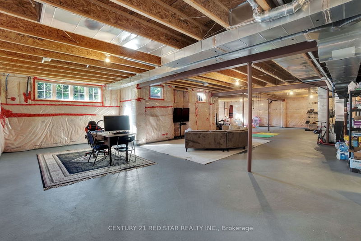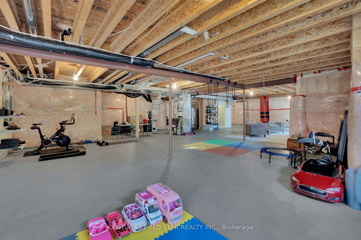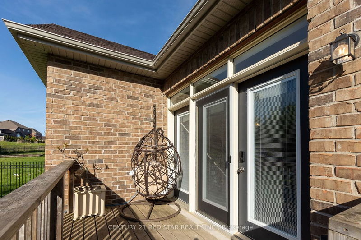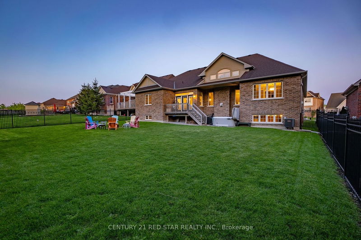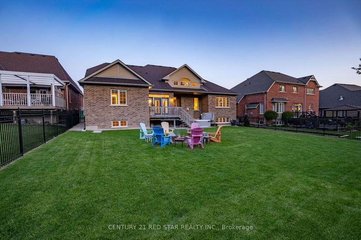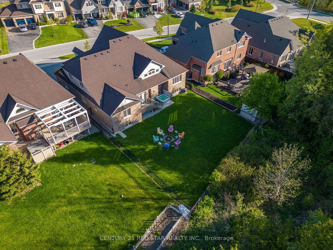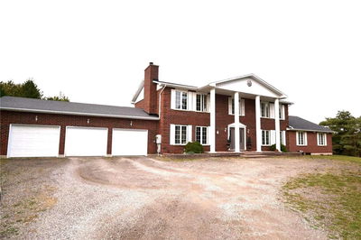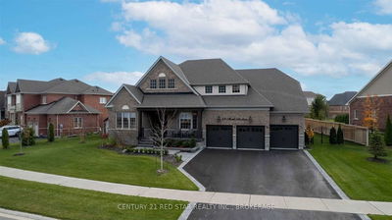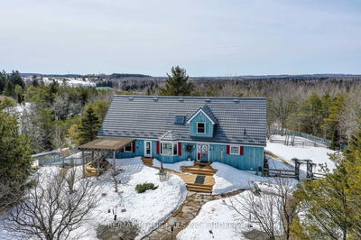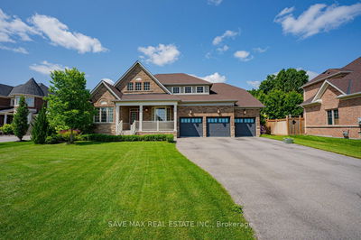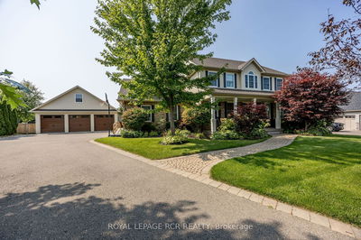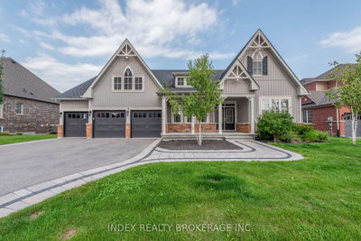Remarkable In Every Way, This Magnificent 5-Bedroom Brookfield Model Home Is Situated On A Premium 70ft x 148ft Lot That Backs On To Green Space & Boasts Almost 4000sqft Of Luxury Living Above Grade. With Over $300k, This Home Boast Hardwood Floors, Porcelain Tiles, Custom Millwork With Upgraded Baseboards Throughout, High End Window Coverings Throughout, Pot Lights, Elegant Light Fixtures Throughout, Smart Home Features Including A Master Switch, Great Room With 18ft Valeted Ceilings & A 2nd Floor Loft With An Open To Below, Circular Oak Staircase With Accent Wall, Upgraded Kitchen With A Wolf Gas Stove, Walk-In Pantry & Doors To Your Backyard To Access Your Hot Tub & Firepit. A Main Floor Primary Bedroom With Hers/his Closets, Millwork, Gas Fireplace & A Spa Like Ensuite. The Main Floor Laundry Has Custom Cabinets & Wheelchair Accessibly To The Oversized 3 car Garage. The Unfinished 3100sqft Basement has 9.5ft Ceilings & Oversized Windows. This Will Be Your Forever Home
부동산 특징
- 등록 날짜: Thursday, June 01, 2023
- 도시: Mono
- 이웃/동네: Rural Mono
- 중요 교차로: 1st Line And French Drive
- 전체 주소: 96 French Drive, Mono, L9W 6T2, Ontario, Canada
- 주방: Centre Island, Pantry, Quartz Counter
- 가족실: Broadloom, Spiral Stairs, Broadloom
- 리스팅 중개사: Century 21 Red Star Realty Inc. - Disclaimer: The information contained in this listing has not been verified by Century 21 Red Star Realty Inc. and should be verified by the buyer.

