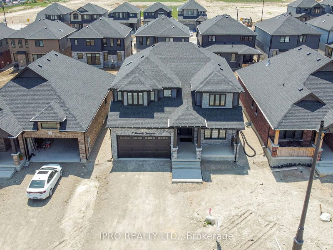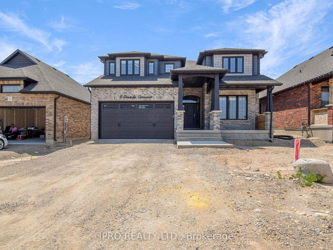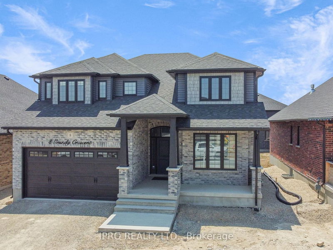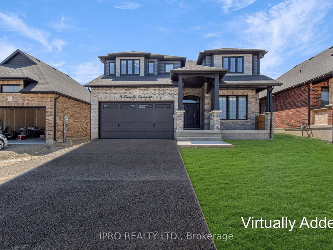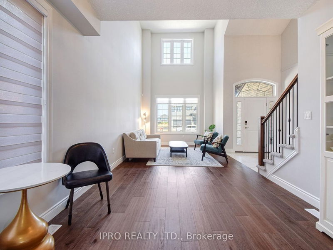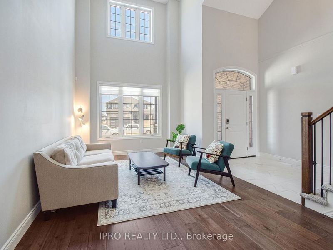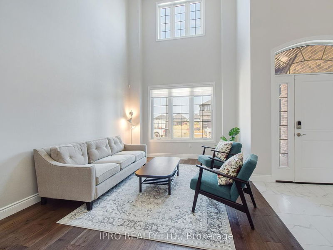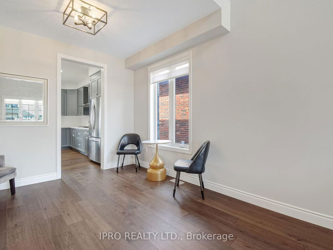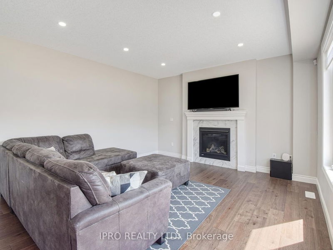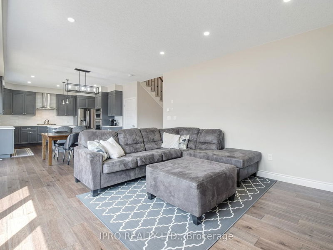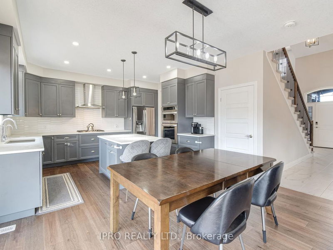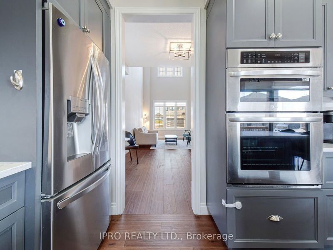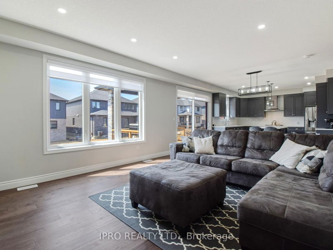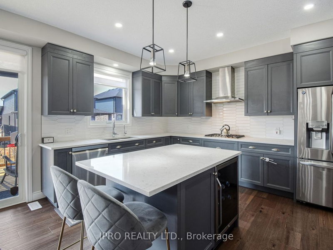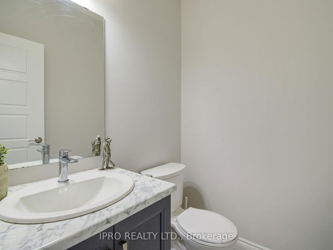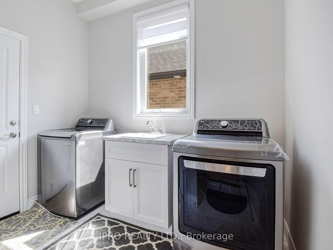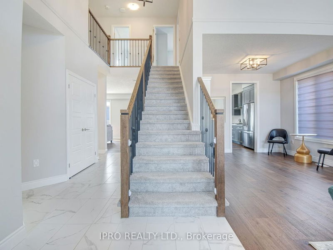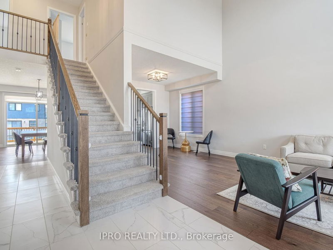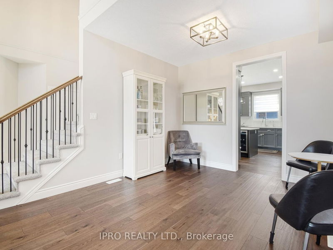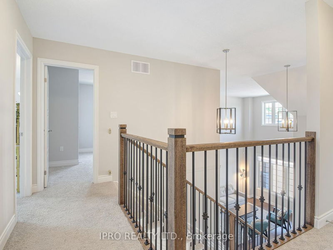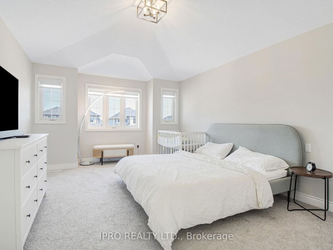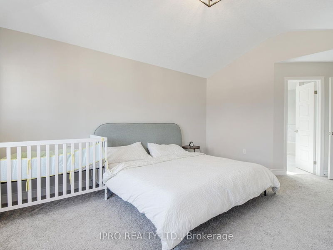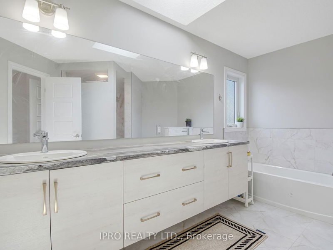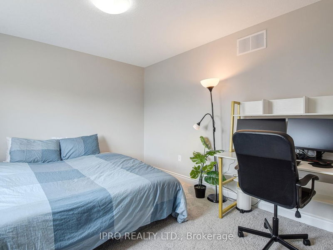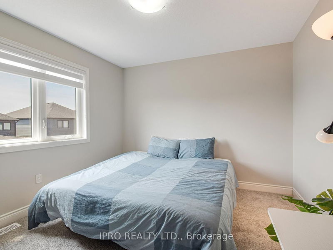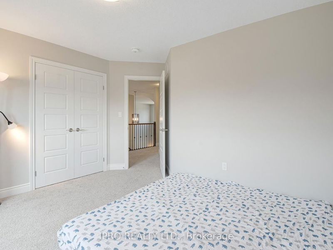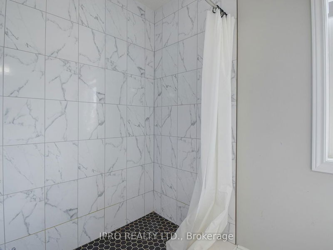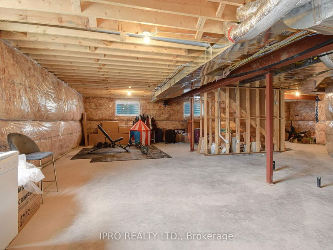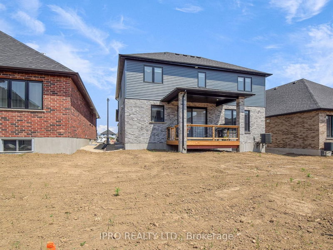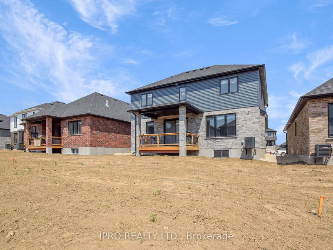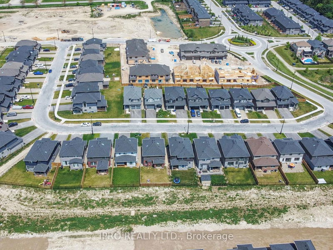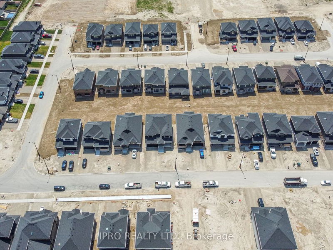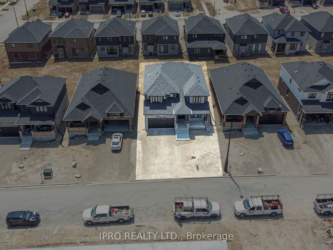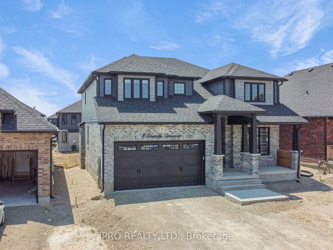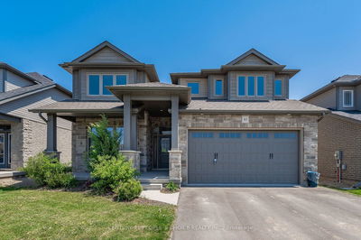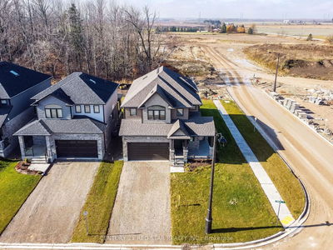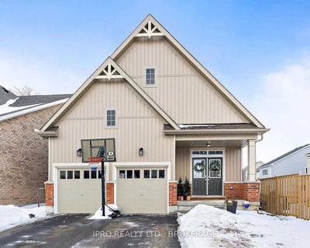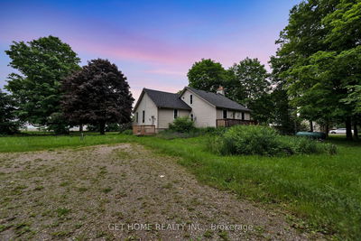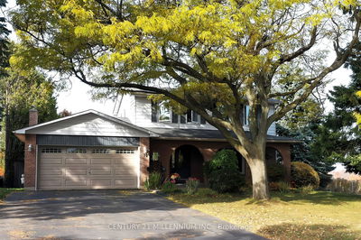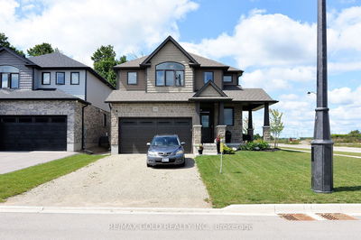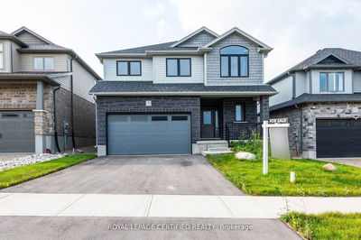A gem not to be missed, absolute showstopper, detached double car garage, less than 1 year old, over 2425 square foot home. Just 12 mins from Orangeville and 45 mins from Brampton. Premium brick elevation along with extended porch and covered deck. No sidewalk, can park 6 cars, north facing home with great floor plan (Separate family and living room for added privacy). Lots of natural light w/ large windows, 20 ft double heighted ceiling in formal living room, 9ft ceiling on the main floor, premium hardwood flooring, upgraded kitchen with astonishing quartz, top of the line appliances with central vacuum in the entire house including garage and basement, HRV system, RO and water softener. 100k spent on upgrades. Rough In for washroom in basement. Family room with fireplace, beautiful covered deck to enjoy barbeque, 4 spacious bedrooms along with 3 washrooms. Skylight in washroom, upgraded zebra blinds. Steps to grocery, LCBO, Restaurants, Salon, Pubs, School and Daycare
부동산 특징
- 등록 날짜: Friday, June 02, 2023
- 가상 투어: View Virtual Tour for 8 Grundy Crescent
- 도시: East Luther Grand Valley
- 이웃/동네: Grand Valley
- 중요 교차로: Taylor And Grundy
- 전체 주소: 8 Grundy Crescent, East Luther Grand Valley, L9W 6P2, Ontario, Canada
- 거실: Hardwood Floor, Open Concept, Combined W/Dining
- 가족실: Hardwood Floor, Brick Fireplace, Pot Lights
- 주방: Quartz Counter, B/I Appliances, W/I Closet
- 리스팅 중개사: Ipro Realty Ltd. - Disclaimer: The information contained in this listing has not been verified by Ipro Realty Ltd. and should be verified by the buyer.

