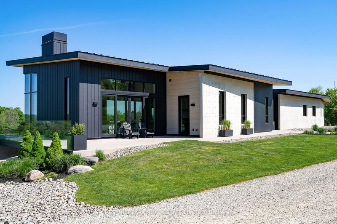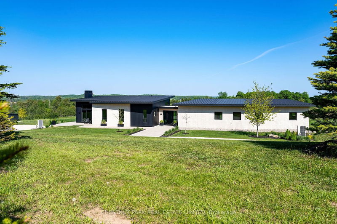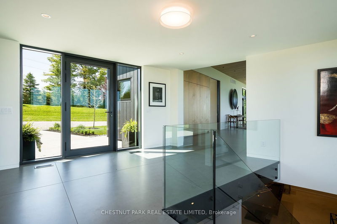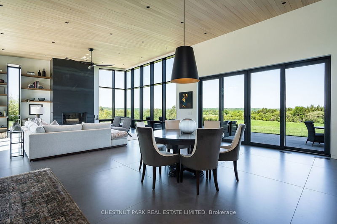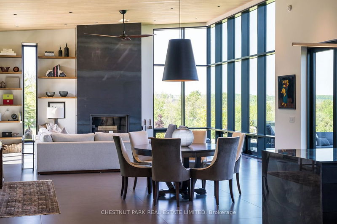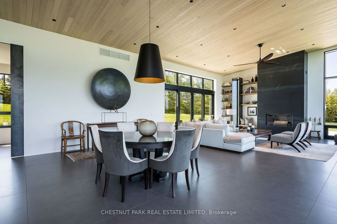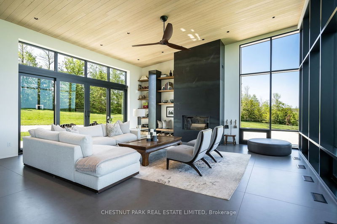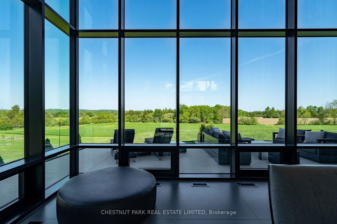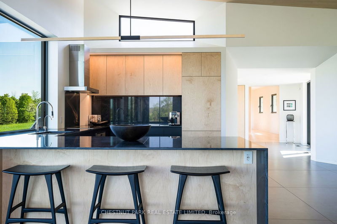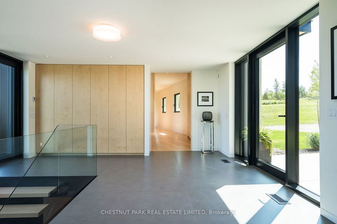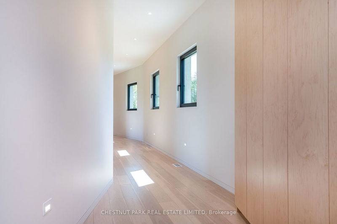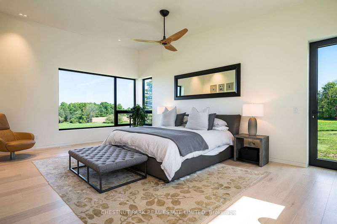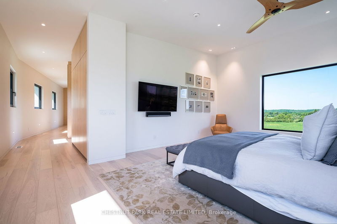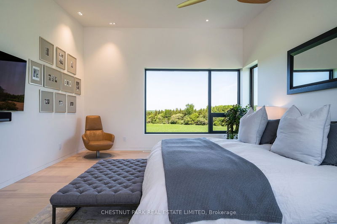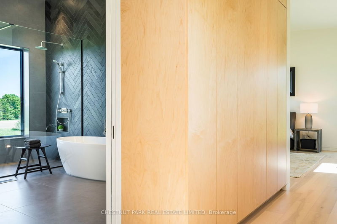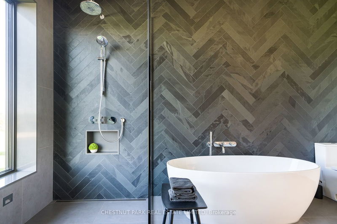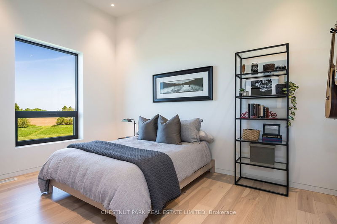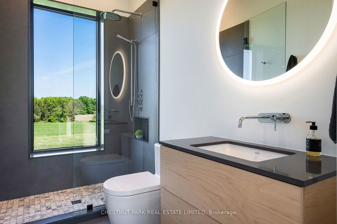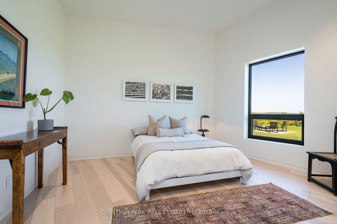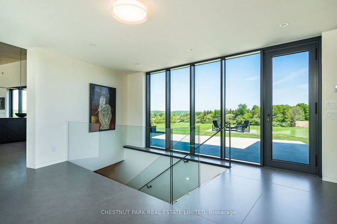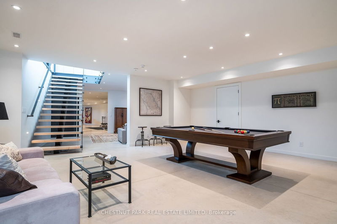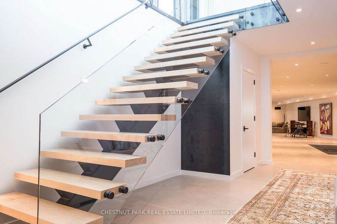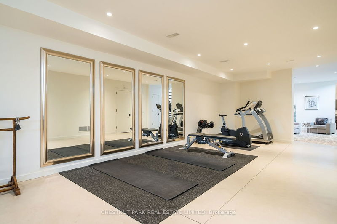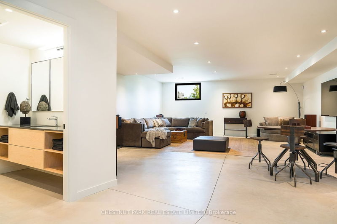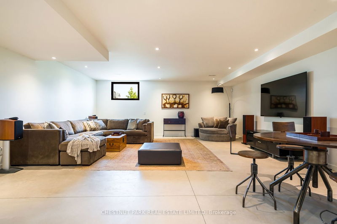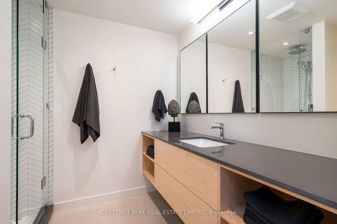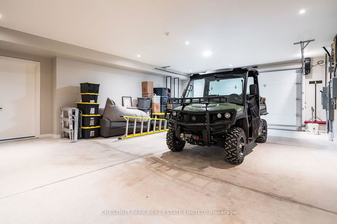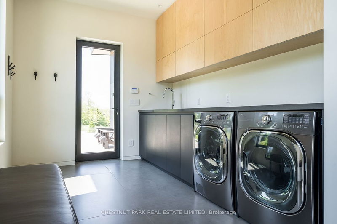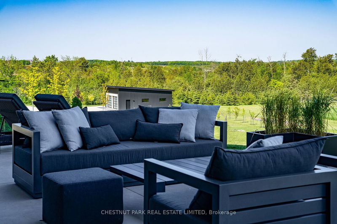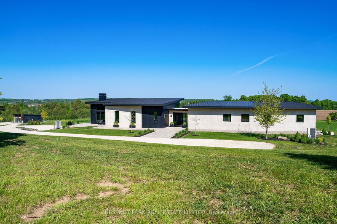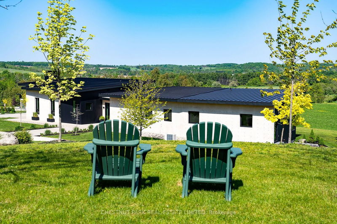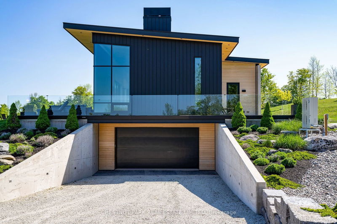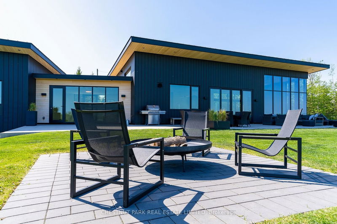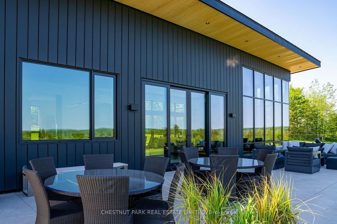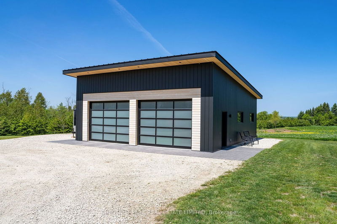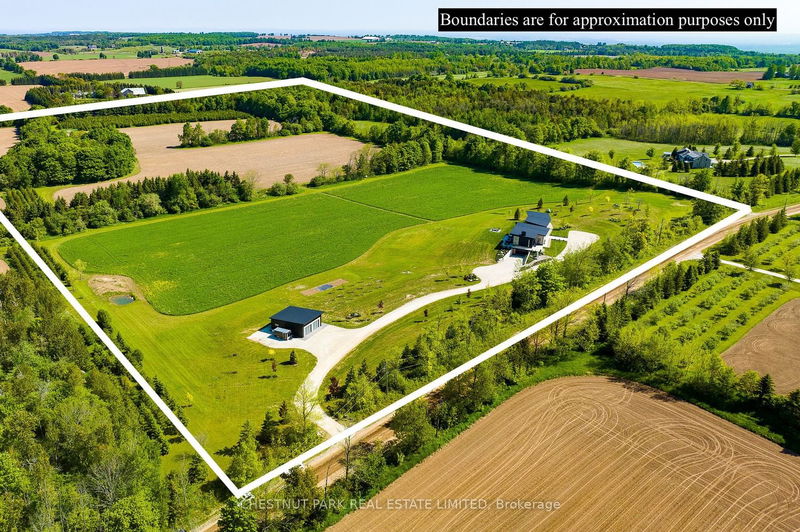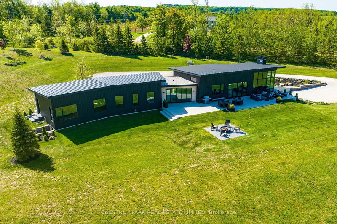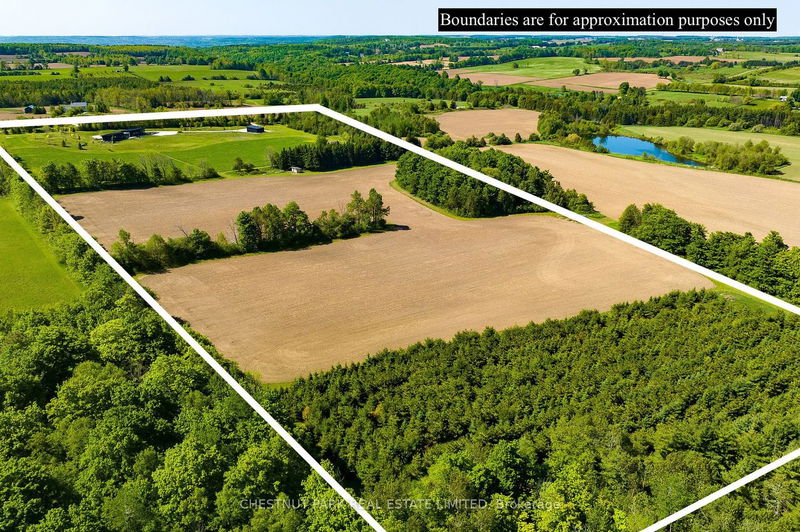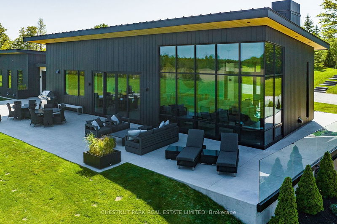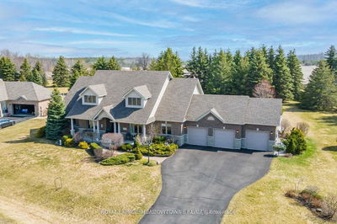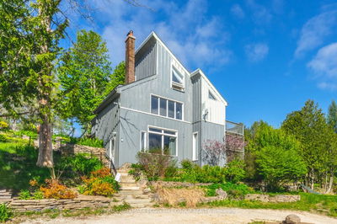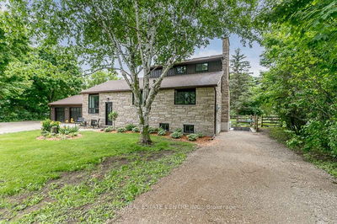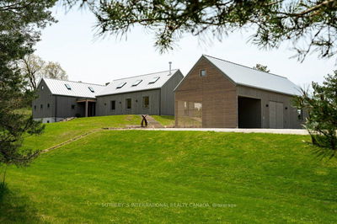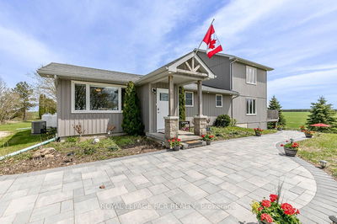Enjoy tranquility and stunning views on the remarkable 38-acre property. The exterior seamlessly blends steel, concrete, high-performance glazing, and Quebec white cedar.. The main floor boasts a primary retreat and two additional bedrooms, with potential for more in the lower level. Five luxurious bathrooms, including a lavish ensuite, provide comfort. 14-foot ceilings and an impressive STUV21 wood-burning fireplace adorn the main living area. Custom steel accents, including a massive pocket door, exemplify exceptional design. The chef's kitchen features Thermador appliances, complemented by large format ceramic tile floors. The lower level offers burnished concrete floors with in-floor heating, a spacious recreation room, fitness area, and games room with a billiard table. Car enthusiasts will appreciate the attached double car garage, alongside a matching detached double garage/workshop featuring a car lift and bathroom.
부동산 특징
- 등록 날짜: Friday, June 02, 2023
- 가상 투어: View Virtual Tour for 747147 30th Sideroad
- 도시: Mulmur
- 이웃/동네: Rural Mulmur
- 중요 교차로: Centre Road To Sr 30, Go East
- 전체 주소: 747147 30th Sideroad, Mulmur, L9V 0X8, Ontario, Canada
- 주방: Main
- 주방: Main
- 거실: Main
- 리스팅 중개사: Chestnut Park Real Estate Limited - Disclaimer: The information contained in this listing has not been verified by Chestnut Park Real Estate Limited and should be verified by the buyer.

